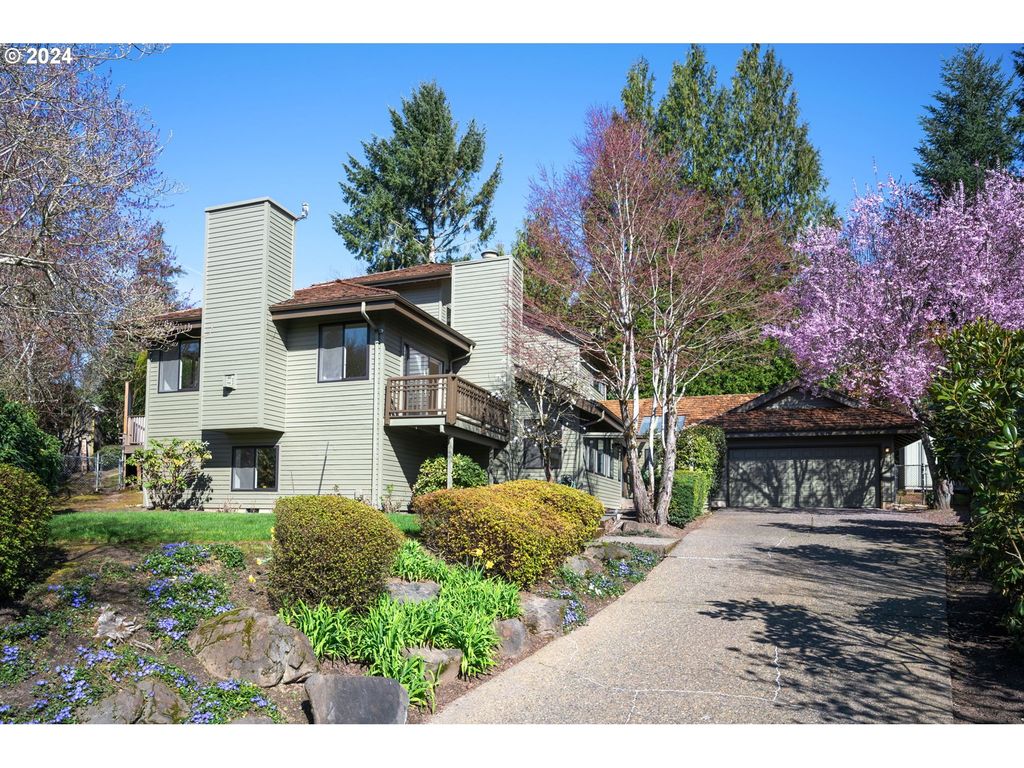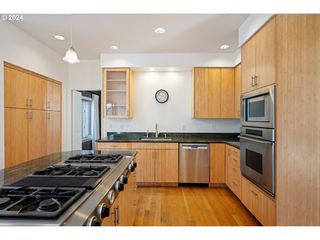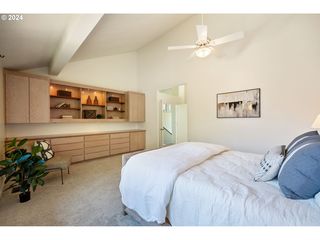


PENDING
4721 SW Lowell Ct
Portland, OR 97221
Bridlemile- 4 Beds
- 4 Baths
- 3,572 sqft
- 4 Beds
- 4 Baths
- 3,572 sqft
4 Beds
4 Baths
3,572 sqft
Local Information
© Google
-- mins to
Commute Destination
Description
Bridlemile Exceptional! This home has it all! 4 bds, 3 1/2 baths, living rm, family rm, formal dining, great room style family rm w/open gourmet kitchen & eat area, opens to back deck and fully fenced backyard. Plus,,Lower level bonus room w/full bath/sleep nook/fireplace, sep entrance. Incredible large primary suite w/walk-in closet, huge bath w/ walk-in shower, soak tub plus lrg separate area off primary suite for nursery, office or ? Soaring vaulted ceilings, skylines, oversized windows w/ views of nature & so private PLUS so so much more!! Oversized garage with shop area and a 2 story apx 200SF studio in back yard that is great for office, playhouse, fitness rm ?? New full ext paint w/decks & new interior paint, new carpet, furnace 2019, central AC, upgraded Anderson windows thru-out! Roof cleaned & treated 3/24, includes all appliances!!!! All this on a quiet cul-de-sac, close-in SW Hills/Bridlemile area, Min to OHSU, Council Crest Park, NW 23rd, 15 min to Nike. This home is in the center of almost everything!! Minutes to Hillsdale shopping cafes, grocery and so much more! Plus walking path to Bridlemile school & park!!! [Home Energy Score = 1. HES Report at https://rpt.greenbuildingregistry.com/hes/OR10222660]
Home Highlights
Parking
2 Car Garage
Outdoor
Deck
A/C
Heating & Cooling
HOA
None
Price/Sqft
$252
Listed
19 days ago
Last check for updates: about 24 hours ago
Listing courtesy of Nancy Pelett, (971) 570-2665
Keller Williams PDX Central
Source: RMLS (OR), MLS#24129324

Home Details for 4721 SW Lowell Ct
Active Status |
|---|
MLS Status: Pending |
Interior Features |
|---|
Interior Details Basement: Crawl Space,Exterior Entry,Partially FinishedNumber of Rooms: 8Types of Rooms: Master Bedroom, Bedroom 2, Bedroom 3, Bedroom 4, Dining Room, Family Room, Kitchen, Living Room |
Beds & Baths Number of Bedrooms: 4Number of Bathrooms: 4Number of Bathrooms (full): 3Number of Bathrooms (partial): 1Number of Bathrooms (main level): 2 |
Dimensions and Layout Living Area: 3572 Square Feet |
Appliances & Utilities Appliances: Built-In Range, Cooktop, Dishwasher, Disposal, Free-Standing Refrigerator, Gas Appliances, Stainless Steel Appliance(s), Washer/Dryer, Built In Oven, Gas Water HeaterDishwasherDisposal |
Heating & Cooling Heating: Forced Air,Fireplace(s)Has CoolingAir Conditioning: Central AirHas HeatingHeating Fuel: Forced Air |
Fireplace & Spa Number of Fireplaces: 3Fireplace: GasSpa: Free Standing Hot TubHas a FireplaceHas a Spa |
Gas & Electric Gas: Gas |
Windows, Doors, Floors & Walls Flooring: Wall to Wall Carpet, Wood, Hardwood |
Levels, Entrance, & Accessibility Stories: 3Floors: Wall To Wall Carpet, Wood, Hardwood |
View No View |
Exterior Features |
|---|
Exterior Home Features Roof: ShakePatio / Porch: DeckFencing: FencedExterior: BalconyFoundation: Concrete Perimeter |
Parking & Garage Number of Garage Spaces: 2Number of Covered Spaces: 2No CarportHas a GarageHas an Attached GarageHas Open ParkingParking Spaces: 2Parking: Driveway,On Street,Garage Door Opener,Attached |
Frontage Road Surface Type: Paved |
Water & Sewer Sewer: Public Sewer |
Days on Market |
|---|
Days on Market: 19 |
Property Information |
|---|
Year Built Year Built: 1981 |
Property Type / Style Property Type: ResidentialProperty Subtype: Residential, Single Family ResidenceArchitecture: NW Contemporary |
Building Construction Materials: Wood SidingNot a New ConstructionNot Attached Property |
Property Information Condition: ResaleParcel Number: R121451 |
Price & Status |
|---|
Price List Price: $899,000Price Per Sqft: $252 |
Status Change & Dates Off Market Date: Mon Apr 08 2024 |
Media |
|---|
Location |
|---|
Direction & Address City: Portland |
School Information Elementary School: BridlemileJr High / Middle School: Robert GrayHigh School: Ida B Wells |
Agent Information |
|---|
Listing Agent Listing ID: 24129324 |
Building |
|---|
Building Area Building Area: 3572 Square Feet |
Community |
|---|
Not Senior Community |
HOA |
|---|
No HOA |
Lot Information |
|---|
Lot Area: 10018.8 sqft |
Offer |
|---|
Listing Terms: Cash, Conventional, FHA, VA Loan |
Compensation |
|---|
Buyer Agency Commission: 2.5Buyer Agency Commission Type: % |
Notes The listing broker’s offer of compensation is made only to participants of the MLS where the listing is filed |
Miscellaneous |
|---|
BasementMls Number: 24129324 |
Price History for 4721 SW Lowell Ct
| Date | Price | Event | Source |
|---|---|---|---|
| 04/09/2024 | $899,000 | Pending | RMLS (OR) #24129324 |
| 03/25/2024 | $899,000 | Listed For Sale | RMLS (OR) #24129324 |
| 12/07/2012 | $595,000 | ListingRemoved | Agent Provided |
| 12/01/2012 | $595,000 | PriceChange | Agent Provided |
| 09/26/2012 | $629,000 | PriceChange | Agent Provided |
| 09/11/2012 | $669,000 | Listed For Sale | Agent Provided |
| 03/01/1995 | $336,500 | Sold | N/A |
Similar Homes You May Like
Skip to last item
- Cascade Hasson Sotheby's International Realty, Active
- Cascade Hasson Sotheby's International Realty, Active
- See more homes for sale inPortlandTake a look
Skip to first item
New Listings near 4721 SW Lowell Ct
Skip to last item
- Cascade Hasson Sotheby's International Realty, Active
- Berkshire Hathaway HomeServices NW Real Estate, Active
- Cascade Hasson Sotheby's International Realty, Active
- See more homes for sale inPortlandTake a look
Skip to first item
Property Taxes and Assessment
| Year | 2023 |
|---|---|
| Tax | $18,096 |
| Assessment | $1,045,360 |
Home facts updated by county records
Comparable Sales for 4721 SW Lowell Ct
Address | Distance | Property Type | Sold Price | Sold Date | Bed | Bath | Sqft |
|---|---|---|---|---|---|---|---|
0.19 | Single-Family Home | $1,095,000 | 08/15/23 | 4 | 4 | 3,735 | |
0.09 | Single-Family Home | $800,000 | 02/07/24 | 4 | 3 | 2,311 | |
0.15 | Single-Family Home | $995,000 | 09/15/23 | 5 | 4 | 3,692 | |
0.23 | Single-Family Home | $801,000 | 11/21/23 | 4 | 3 | 3,736 | |
0.22 | Single-Family Home | $985,000 | 12/04/23 | 5 | 3 | 3,573 | |
0.47 | Single-Family Home | $965,000 | 05/12/23 | 4 | 4 | 3,786 | |
0.44 | Single-Family Home | $1,020,000 | 11/03/23 | 4 | 4 | 3,278 | |
0.41 | Single-Family Home | $1,000,000 | 02/16/24 | 4 | 4 | 3,598 | |
0.39 | Single-Family Home | $850,000 | 10/04/23 | 4 | 3 | 3,373 | |
0.24 | Single-Family Home | $699,000 | 02/12/24 | 3 | 3 | 1,866 |
Neighborhood Overview
Neighborhood stats provided by third party data sources.
What Locals Say about Bridlemile
- Trulia User
- Resident
- 2y ago
"Ten from portland and ten min from Beaverton. Close location to every spot. 20 min from clackamas or shopping malls. "
- Trulia User
- Resident
- 3y ago
"I would like to have some potlucks or movie nights this neighborhood doesn’t or at least keeps to its self "
- Claire C. E.
- Resident
- 3y ago
"Bridlemile needs sidewalks on Hamilton street. Also on Shattuck and parts of (Paton) The school boundaries need to be updated to be fair for long time property owners who got the school district changes away from Lincoln. "
- Deme C.
- Resident
- 4y ago
"There are many dog parks or green spaces for your dog to run around in! There’s a fenced dog park in the area and many pet shops and vets in the area to help you out!"
- Julia H.
- Resident
- 4y ago
"Family involved school events at Bridlemile elementary. Story time at the Hillsdale library. Summer concerts in Hamilton Park."
- Ageuverink
- Resident
- 4y ago
"It is 13 min to downtown and about 20 min to Nike in Beaverton. It’s a good neighborhood to walk the dog. Kids play in the street. There are multiple parks. "
LGBTQ Local Legal Protections
LGBTQ Local Legal Protections
Nancy Pelett, Keller Williams PDX Central

The content relating to real estate for sale on this web site comes in part from the IDX program of the RMLS™ of Portland, Oregon. Real estate listings held by brokerage firms other than Zillow, Inc. are marked with the RMLS™ logo, and detailed information about these properties includes the names of the listing brokers. Listing content is copyright © 2024 RMLS™, Portland, Oregon.
This content last updated on 2024-04-02 07:40:16 PDT. Some properties which appear for sale on this web site may subsequently have sold or may no longer be available.
All information provided is deemed reliable but is not guaranteed and should be independently verified.
The listing broker’s offer of compensation is made only to participants of the MLS where the listing is filed.
The listing broker’s offer of compensation is made only to participants of the MLS where the listing is filed.
4721 SW Lowell Ct, Portland, OR 97221 is a 4 bedroom, 4 bathroom, 3,572 sqft single-family home built in 1981. 4721 SW Lowell Ct is located in Bridlemile, Portland. This property is currently available for sale and was listed by RMLS (OR) on Mar 22, 2024. The MLS # for this home is MLS# 24129324.
