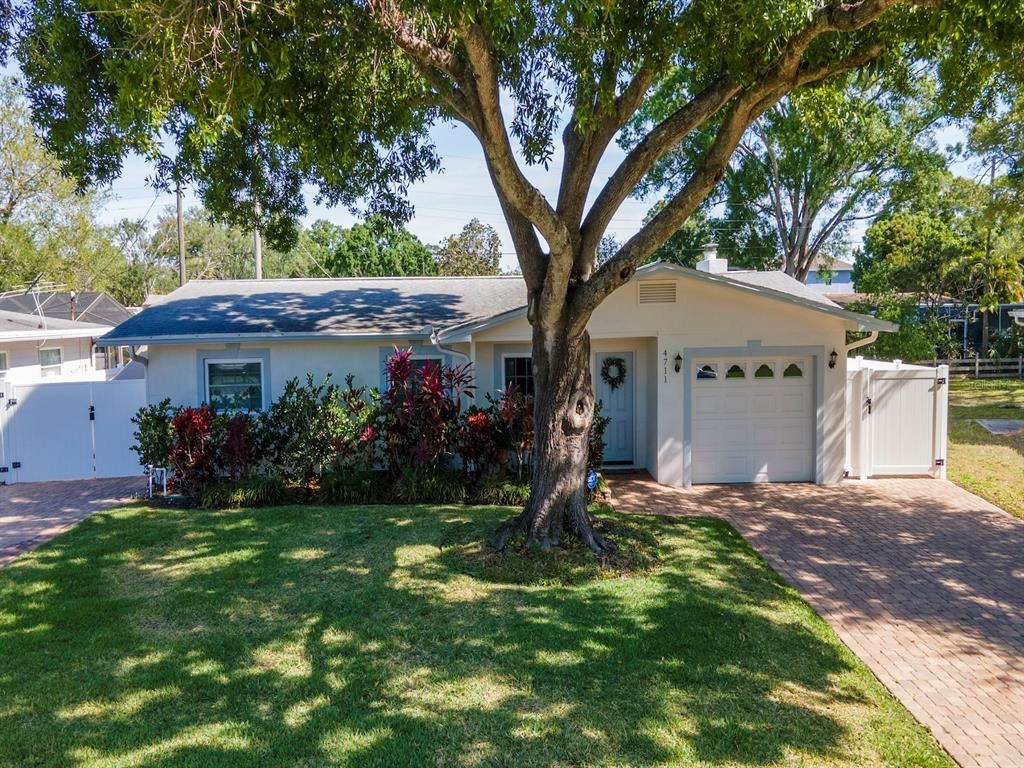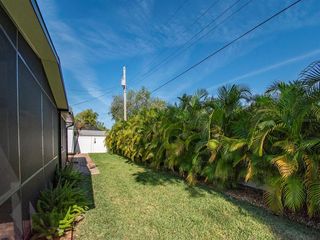


PENDING
4711 W Alline Ave
Tampa, FL 33611
Bayside West- 3 Beds
- 2 Baths
- 1,816 sqft
- 3 Beds
- 2 Baths
- 1,816 sqft
3 Beds
2 Baths
1,816 sqft
Local Information
© Google
-- mins to
Commute Destination
Description
Welcome home to this extremely well maintained ONE LEVEL home featuring a bright open floor plan with 3 bedrooms, 2 bathrooms, eat-in kitchen & center island with bar stools all open to the bright living room and large dining room with beautiful & cozy fireplace on the other side all with gleaming hardwood floors! This charming home also features a front porch, expansive rear screened porch/lanai with brick floors absolutely built for entertaining and relaxing with views to the perfectly landscaped private completely fenced back yard & custom pavered wrap around sidewalk leading into the pavered driveway! The huge primary suite opens to the lanai through patio doors, has a generous walk in closet that's centrally located & the other two bedrooms are located down the hall with convenient full bath as well as a versatile play room or storage room! Additionally there is an attached one car garage and a new storage shed on the side as well as a fenced area to park/store you BOAT just outside your door! Conveniently located to bay/boat launch, Marina Pointe, Tampa International Airport, shopping, restaurants, St. Petersburg, Clearwater & amazing award winning beaches this is truly a MUST SEE!
Home Highlights
Parking
1 Car Garage
Outdoor
Porch
View
City
HOA
None
Price/Sqft
$352
Listed
17 days ago
Home Details for 4711 W Alline Ave
Interior Features |
|---|
Interior Details Number of Rooms: 7 |
Beds & Baths Number of Bedrooms: 3Number of Bathrooms: 2Number of Bathrooms (full): 2 |
Dimensions and Layout Living Area: 1816 Square Feet |
Appliances & Utilities Utilities: Cable Connected, Electricity Connected, Public, Sewer Connected, Street Lights, Water ConnectedAppliances: Dishwasher, Disposal, Dryer, Microwave, Range, Refrigerator, WasherDishwasherDisposalDryerLaundry: Electric Dryer Hookup, Inside, Laundry RoomMicrowaveRefrigeratorWasher |
Heating & Cooling Heating: Central, ElectricHas CoolingAir Conditioning: Central Air, Mini-Split Unit(s)Has HeatingHeating Fuel: Central |
Fireplace & Spa Fireplace: Other RoomHas a FireplaceNo Spa |
Gas & Electric Has Electric on Property |
Windows, Doors, Floors & Walls Window: Blinds, Window TreatmentsFlooring: Brick/Stone, Carpet, Engineered Hardwood |
Levels, Entrance, & Accessibility Stories: 1Number of Stories: 1Levels: OneFloors: Brick Stone, Carpet, Engineered Hardwood |
View Has a ViewView: City |
Security Security: Security System |
Exterior Features |
|---|
Exterior Home Features Roof: ShinglePatio / Porch: Covered, Enclosed, Front Porch, Rear Porch, ScreenedOther Structures: Shed(s)Exterior: Irrigation System, Lighting, Rain Gutters, Sliding Doors, StorageFoundation: SlabNo Private Pool |
Parking & Garage Number of Garage Spaces: 1Number of Covered Spaces: 1Other Parking: Garage Dimensions: 24x16No CarportHas a GarageHas an Attached GarageParking Spaces: 1Parking: Garage Attached |
Frontage Road Frontage: Street PavedRoad Surface Type: Paved, AsphaltNot on Waterfront |
Water & Sewer Sewer: Public Sewer |
Days on Market |
|---|
Days on Market: 17 |
Property Information |
|---|
Year Built Year Built: 1959 |
Property Type / Style Property Type: ResidentialProperty Subtype: Single Family ResidenceArchitecture: Ranch |
Building Construction Materials: Stucco, Wood FrameNot a New ConstructionNot Attached Property |
Property Information Condition: CompletedParcel Number: A0530183XD00000300014.0 |
Price & Status |
|---|
Price List Price: $639,000Price Per Sqft: $352 |
Active Status |
|---|
MLS Status: Pending |
Media |
|---|
Location |
|---|
Direction & Address City: TampaCommunity: Guernsey Estates Add |
School Information Elementary School: Anderson-HBJr High / Middle School: Madison-HBHigh School: Robinson-HB |
Agent Information |
|---|
Listing Agent Listing ID: T3518613 |
Building |
|---|
Building Area Building Area: 1816 Square Feet |
Community |
|---|
Not Senior Community |
HOA |
|---|
Association for this Listing: TampaNo HOAHOA Fee: No HOA Fee |
Lot Information |
|---|
Lot Area: 6760 sqft |
Listing Info |
|---|
Special Conditions: None |
Offer |
|---|
Listing Terms: Cash, Conventional, FHA, VA Loan |
Compensation |
|---|
Buyer Agency Commission: 2.5%-300Buyer Agency Commission Type: See Remarks:Transaction Broker Commission: 2.5%-300Transaction Broker Commission Type: % |
Notes The listing broker’s offer of compensation is made only to participants of the MLS where the listing is filed |
Business |
|---|
Business Information Ownership: Fee Simple |
Rental |
|---|
Lease Term: No Minimum |
Miscellaneous |
|---|
Mls Number: T3518613Attic: Ceiling Fans(s), Eating Space In Kitchen, Open Floorplan, Solid Surface Counters, Stone Counters, Walk-In Closet(s), Window Treatments |
Last check for updates: about 7 hours ago
Listing Provided by: Jeremiah Bicknese, (813) 373-8993
SMITH & ASSOCIATES REAL ESTATE, (813) 839-3800
Originating MLS: Tampa
Source: Stellar MLS / MFRMLS, MLS#T3518613

IDX information is provided exclusively for personal, non-commercial use, and may not be used for any purpose other than to identify prospective properties consumers may be interested in purchasing. Information is deemed reliable but not guaranteed. Some IDX listings have been excluded from this website.
The listing broker’s offer of compensation is made only to participants of the MLS where the listing is filed.
Listing Information presented by local MLS brokerage: Zillow, Inc - (407) 904-3511
The listing broker’s offer of compensation is made only to participants of the MLS where the listing is filed.
Listing Information presented by local MLS brokerage: Zillow, Inc - (407) 904-3511
Price History for 4711 W Alline Ave
| Date | Price | Event | Source |
|---|---|---|---|
| 04/16/2024 | $639,000 | Pending | Stellar MLS / MFRMLS #T3518613 |
| 04/12/2024 | $639,000 | Listed For Sale | Stellar MLS / MFRMLS #T3518613 |
| 04/01/2020 | $390,000 | Sold | N/A |
| 02/21/2020 | $399,000 | Pending | Agent Provided |
| 01/16/2020 | $399,000 | Listed For Sale | Agent Provided |
| 10/20/2015 | $295,000 | Sold | N/A |
| 08/22/2015 | $295,000 | Pending | Agent Provided |
| 08/08/2015 | $295,000 | Listed For Sale | Agent Provided |
| 06/03/2011 | $220,000 | Sold | N/A |
| 04/16/2011 | $229,900 | Listed For Sale | Agent Provided |
| 03/07/2011 | $120,000 | Sold | Stellar MLS / MFRMLS #T2444034 |
| 02/20/2011 | $125,000 | PriceChange | Agent Provided |
| 10/30/2010 | $139,000 | Listed For Sale | Agent Provided |
Similar Homes You May Like
Skip to last item
Skip to first item
New Listings near 4711 W Alline Ave
Skip to last item
Skip to first item
Property Taxes and Assessment
| Year | 2022 |
|---|---|
| Tax | $5,948 |
| Assessment | $482,273 |
Home facts updated by county records
Comparable Sales for 4711 W Alline Ave
Address | Distance | Property Type | Sold Price | Sold Date | Bed | Bath | Sqft |
|---|---|---|---|---|---|---|---|
0.05 | Single-Family Home | $669,000 | 12/19/23 | 3 | 2 | 1,779 | |
0.05 | Single-Family Home | $660,000 | 02/27/24 | 3 | 2 | 1,720 | |
0.03 | Single-Family Home | $585,000 | 07/18/23 | 4 | 2 | 1,847 | |
0.09 | Single-Family Home | $489,900 | 12/22/23 | 3 | 2 | 1,263 | |
0.10 | Single-Family Home | $493,000 | 09/13/23 | 4 | 2 | 1,689 | |
0.06 | Single-Family Home | $685,000 | 04/22/24 | 3 | 2 | 1,626 | |
0.20 | Single-Family Home | $565,000 | 03/08/24 | 3 | 2 | 1,785 | |
0.03 | Single-Family Home | $690,500 | 08/11/23 | 4 | 2 | 1,864 | |
0.19 | Single-Family Home | $524,900 | 09/08/23 | 3 | 2 | 1,555 | |
0.17 | Single-Family Home | $465,000 | 02/28/24 | 3 | 2 | 1,384 |
Neighborhood Overview
Neighborhood stats provided by third party data sources.
What Locals Say about Bayside West
- Sam092688
- Resident
- 4y ago
"Loving neighbors, constantly looking out for each other making the neighborhood very safe and family oriented. "
- Sam092688
- Resident
- 4y ago
"All of the neighbors watch out for each other and there are many families in the neighborhood. It’s close to many stores and right by Gandy bridge "
- Jennie W.
- Resident
- 5y ago
"Near the west shore. Close to all conveniences. 55+ Community within Bayside West Easy access to Gandy Blvd. Pet friendly. "
- J s.
- Resident
- 5y ago
"I live on the water, and love all the young professionals (like me) that live in Tampa. There is always something fun to do whether it is downtown, on the water, or exploring all the local stores and businesses. The farmers’ markets are also fantastic! You can’t argue with supporting local growers and buying fresh food! "
LGBTQ Local Legal Protections
LGBTQ Local Legal Protections
Jeremiah Bicknese, SMITH & ASSOCIATES REAL ESTATE

4711 W Alline Ave, Tampa, FL 33611 is a 3 bedroom, 2 bathroom, 1,816 sqft single-family home built in 1959. 4711 W Alline Ave is located in Bayside West, Tampa. This property is currently available for sale and was listed by Stellar MLS / MFRMLS on Apr 12, 2024. The MLS # for this home is MLS# T3518613.
