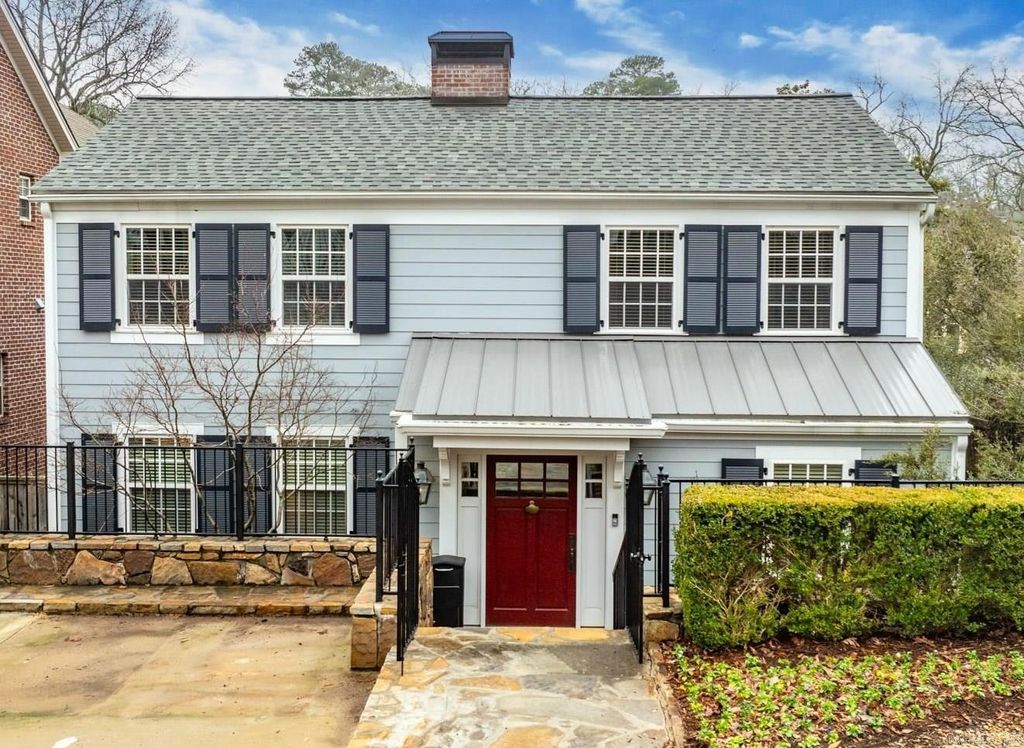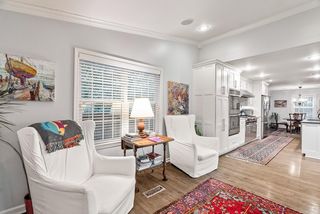


SOLDAPR 2, 2024
4709 Stonewall Rd
Little Rock, AR 72207
Heights- 4 Beds
- 5 Baths
- 3,279 sqft
- 4 Beds
- 5 Baths
- 3,279 sqft
$935,000
Last Sold: Apr 2, 2024
4% below list $975K
$285/sqft
Est. Refi. Payment $5,620/mo*
$935,000
Last Sold: Apr 2, 2024
4% below list $975K
$285/sqft
Est. Refi. Payment $5,620/mo*
4 Beds
5 Baths
3,279 sqft
Homes for Sale Near 4709 Stonewall Rd
Skip to last item
- Christine Edmondson, Carolyn Russell Real Estate, Inc.
- Alicia McDonald, Adkins & Associates Real Estate
- Chris Marsh, Capital Sotheby's International Realty
- See more homes for sale inLittle RockTake a look
Skip to first item
Local Information
© Google
-- mins to
Commute Destination
Description
This property is no longer available to rent or to buy. This description is from April 05, 2024
Wonderful Heights home! Every surface has been touched in this great house. Just a few blocks from the Country Club of Little Rock, the location is outstanding. AND it is on a quiet little section of Stonewall with very little traffic. 4 bedrooms, 3 full bath and 2 half baths. The primary bedroom is on main floor and bath has double vanities, cool bathtub, walk in shower, & private lavatory room. 2 primary walk in closets. Upstairs are 3 bedrooms, 2 full bath, linen closet with one bedroom having an extra large walk in closet. The main level has open kitchen space to the dining area, cozy seating area with fireplace across from a long bar with access to the upper deck. There is a large family room with fireplace and half bath on this main level as well. The kitchen has double ovens, huge wolf stove with vent a hood & tons of cabinetry. Downstairs, there is another large family room with bookshelves & windows overlooking the newer deck & backyard. Oversized laundry with a sink, room for second fridge & storage galore. Separate 14x18 storage room (not counted in the square footage) that is fantastic heat & cooled storage. Fully fenced yard around full property for pets!
Home Highlights
Parking
2 Parking Spaces
Outdoor
Deck
A/C
Heating & Cooling
HOA
None
Price/Sqft
$285/sqft
Listed
86 days ago
Home Details for 4709 Stonewall Rd
Active Status |
|---|
MLS Status: Sold |
Interior Features |
|---|
Interior Details Number of Rooms: 1Types of Rooms: Dining Room |
Beds & Baths Number of Bedrooms: 4Number of Bathrooms: 5Number of Bathrooms (full): 3Number of Bathrooms (half): 2 |
Dimensions and Layout Living Area: 3279 Square Feet |
Appliances & Utilities Appliances: Double Oven, Gas Range, Surface Range, Dishwasher, Disposal, OvenDishwasherDisposalLaundry: Washer Hookup,Electric Dryer Hookup,Laundry Room |
Heating & Cooling Heating: Natural GasHas CoolingAir Conditioning: ElectricHas HeatingHeating Fuel: Natural Gas |
Fireplace & Spa Number of Fireplaces: 2Fireplace: Woodburning-Site-Built, Gas Starter, Gas Logs Present, Two, Gas LogSpa: Whirlpool/Hot Tub/SpaHas a FireplaceHas a Spa |
Gas & Electric Electric: Elec-Municipal (+Entergy)Gas: Gas-Natural |
Windows, Doors, Floors & Walls Window: Insulated WindowsDoor: Insulated DoorsFlooring: Natural Stone Tile, Tile, Wood |
Levels, Entrance, & Accessibility Levels: Two, Multi/SplitFloors: Natural Stone Tile, Tile, Wood |
Security Security: Smoke Detector(s), Security System, Safe/Storm Room |
Exterior Features |
|---|
Exterior Home Features Roof: ShinglePatio / Porch: DeckFencing: Full, Wrought IronExterior: Storage, Rain GuttersFoundation: Crawl Space |
Parking & Garage Parking Spaces: 2Parking: Parking Pad,Two Car |
Frontage Road Surface Type: Paved |
Water & Sewer Sewer: Public Sewer |
Property Information |
|---|
Year Built Year Built: 1945 |
Property Type / Style Property Type: ResidentialProperty Subtype: Single Family ResidenceArchitecture: Traditional |
Building Construction Materials: Frame, CompositionNot a New Construction |
Price & Status |
|---|
Price List Price: $975,000Price Per Sqft: $285/sqft |
Status Change & Dates Off Market Date: Tue Feb 06 2024Possession Timing: Negotiable |
Location |
|---|
Direction & Address City: Little RockCommunity: COUNTRY CLUB HEIGHTS |
School Information Elementary School: Forest ParkJr High / Middle School: Pulaski HeightsHigh School: Central |
Building |
|---|
Building Area Building Area: 3279 Square Feet |
Lot Information |
|---|
Lot Area: 6534 sqft |
Offer |
|---|
Listing Terms: Conventional, Cash |
Energy |
|---|
Energy Efficiency Features: Doors |
Compensation |
|---|
Buyer Agency Commission: 2.4Buyer Agency Commission Type: %Sub Agency Commission: 0Sub Agency Commission Type: % |
Notes The listing broker’s offer of compensation is made only to participants of the MLS where the listing is filed |
Miscellaneous |
|---|
Mls Number: 24003459 |
Last check for updates: about 13 hours ago
Listed by Conley Golden, (501) 786-4550
Janet Jones Company
Bought with: Bob Bushmiaer, (501) 352-0156, Janet Jones Company
Source: CARMLS, MLS#24003459

Price History for 4709 Stonewall Rd
| Date | Price | Event | Source |
|---|---|---|---|
| 04/02/2024 | $935,000 | Sold | CARMLS #24003459 |
| 02/02/2024 | $975,000 | Listed For Sale | CARMLS #24003459 |
| 07/08/2015 | $530,000 | Sold | N/A |
| 05/26/2015 | $559,000 | Pending | Agent Provided |
| 04/10/2015 | $559,000 | PriceChange | Agent Provided |
| 02/12/2015 | $579,000 | PriceChange | Agent Provided |
| 10/24/2014 | $599,000 | PriceChange | Agent Provided |
| 09/05/2014 | $624,900 | PriceChange | Agent Provided |
| 08/06/2014 | $629,900 | Listed For Sale | Agent Provided |
| 06/10/2014 | $7,605 | Sold | N/A |
| 12/28/2013 | $629,900 | Listed For Sale | Agent Provided |
| 09/14/2012 | $869,000 | Sold | N/A |
| 04/09/2012 | $629,900 | PriceChange | Agent Provided |
| 03/09/2012 | $639,900 | Listed For Sale | Agent Provided |
| 06/26/2002 | $185,000 | Sold | N/A |
Property Taxes and Assessment
| Year | 2022 |
|---|---|
| Tax | $8,606 |
| Assessment | $781,930 |
Home facts updated by county records
Comparable Sales for 4709 Stonewall Rd
Address | Distance | Property Type | Sold Price | Sold Date | Bed | Bath | Sqft |
|---|---|---|---|---|---|---|---|
0.22 | Single-Family Home | $835,000 | 09/08/23 | 4 | 4 | 3,228 | |
0.06 | Single-Family Home | $1,000,000 | 07/17/23 | 4 | 4 | 3,379 | |
0.18 | Single-Family Home | $700,000 | 02/01/24 | 4 | 4 | 3,318 | |
0.16 | Single-Family Home | $1,000,000 | 01/18/24 | 4 | 4 | 3,380 | |
0.32 | Single-Family Home | $825,000 | 05/08/23 | 4 | 4 | 3,723 | |
0.16 | Single-Family Home | $750,000 | 11/01/23 | 3 | 3 | 2,535 | |
0.18 | Single-Family Home | $1,600,000 | 01/19/24 | 4 | 4 | 4,843 | |
0.13 | Single-Family Home | $550,000 | 11/29/23 | 3 | 3 | 2,806 | |
0.30 | Single-Family Home | $775,000 | 05/03/23 | 3 | 4 | 3,008 |
Assigned Schools
These are the assigned schools for 4709 Stonewall Rd.
- Central High School
- 9-12
- Public
- 2476 Students
4/10GreatSchools RatingParent Rating AverageI'm currently a student at central high and its the best school I have ever attended. (That's saying something since I've gone to five different schools throughout my life.) I have really good friends and everyone I've met is weirdly really really nice, but its probably only weird to me because I came from a middle school with some really bad people. I'm glad to say that Central is not like that though. I'm only in ninth grade right now but everything I have gone through at this school has been amazing! The sports team are great! (except for football, but were getting better?) There's hundreds of clubs to join, I really recommend joining some. Football games, basketball games, and the dances are going to be the nights of your life! Oh and btw the 2026 class made the number of students that go to central bump up to 3,000, so I hope you love being around people!Student Review1y ago - Forest Park Elementary School
- PK-5
- Public
- 415 Students
6/10GreatSchools RatingParent Rating AverageBoth of our children have had a wonderful experience at Forest Park. The teachers are incredible and they truly care about each and every student. There is a wonderful community atmosphere, and the school truly feels like family. There are so many ways to become involved as a family from the school garden to the many events hosted throughout the year. It truly is an amazing place.Parent Review11mo ago - Pulaski Heights Middle School
- 6-8
- Public
- 600 Students
5/10GreatSchools RatingParent Rating AverageAll they do is fight ! I wouldn’t recommend signing up your kids here !Parent Review8mo ago - Check out schools near 4709 Stonewall Rd.
Check with the applicable school district prior to making a decision based on these schools. Learn more.
Neighborhood Overview
Neighborhood stats provided by third party data sources.
What Locals Say about Heights
- Cathy M.
- Resident
- 3y ago
"Lovely, friendly neighborhood with unique homes, close to coffee shops, shopping, restaurants, and bars."
- JuliAnne M.
- Prev. Resident
- 4y ago
"Unique architecture. Cute neighborhood shops. Great restaurants. Traffic moves at a slower pace on neighborhood streets."
- Wgoodson97
- Resident
- 4y ago
"I grew up in the Heights. If/when I move back to Arkansas I’ll always live in this neighborhood. Great community. "
- Howard H.
- Resident
- 4y ago
"Christmas in the Heights, chili cook off, Fourth of July firecracker 5 K and many more. Walkable neighborhood with kids,bikes and scooters everywhere!"
- Jg N.
- Resident
- 5y ago
"My commute is rather relaxing and it’s easy to get just about everywhere within at least 10 minutes."
- Erin
- Resident
- 5y ago
"Small community, friendly neighbors, and assigned to one of the best elementary schools in the state."
- Myomhome
- Resident
- 5y ago
"Unique, well kept homes and a friendly and diverse community. Also, lots of big old trees! I can walk to restaurants, shops and the grocery store."
LGBTQ Local Legal Protections
LGBTQ Local Legal Protections

IDX information is provided exclusively for personal, non-commercial use, and may not be used for any purpose other than to identify prospective properties consumers may be interested in purchasing.
The listing broker’s offer of compensation is made only to participants of the MLS where the listing is filed.
The listing broker’s offer of compensation is made only to participants of the MLS where the listing is filed.
Homes for Rent Near 4709 Stonewall Rd
Skip to last item
Skip to first item
Off Market Homes Near 4709 Stonewall Rd
Skip to last item
- Susan Sumners, CBRPM Saline County
- Bob Bushmiaer, Janet Jones Company
- Phiffany Spruill, Plush Homes Co. Realtors
- Valentine Hansen, RE/MAX Properties
- Leah Brown, ERA TEAM Real Estate
- Mary Scogin, Prime Realty and Property Management
- See more homes for sale inLittle RockTake a look
Skip to first item
4709 Stonewall Rd, Little Rock, AR 72207 is a 4 bedroom, 5 bathroom, 3,279 sqft single-family home built in 1945. 4709 Stonewall Rd is located in Heights, Little Rock. This property is not currently available for sale. 4709 Stonewall Rd was last sold on Apr 2, 2024 for $935,000 (4% lower than the asking price of $975,000). The current Trulia Estimate for 4709 Stonewall Rd is $938,500.
