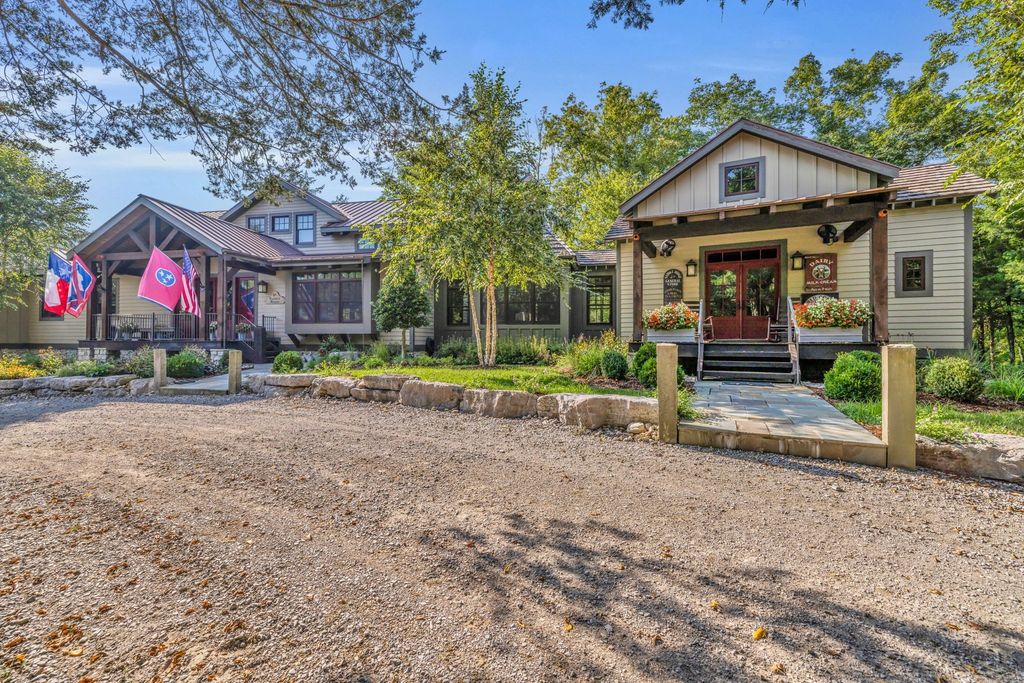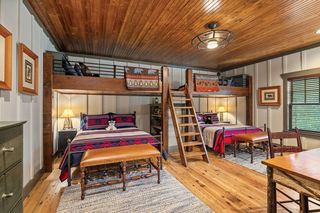


FOR SALE13.34 ACRES
4701 Blue Creek Rd
Lynnville, TN 38472
- 3 Beds
- 4 Baths
- 4,260 sqft (on 13.34 acres)
- 3 Beds
- 4 Baths
- 4,260 sqft (on 13.34 acres)
3 Beds
4 Baths
4,260 sqft
(on 13.34 acres)
Local Information
© Google
-- mins to
Commute Destination
Description
Wow factor timber frame on 13 acres in the picturesque Blue Creek valley only 45 minutes south of Franklin. Blue Creek is a luxury farm area about half way between Nashville and Huntsville, an easy 45 minute drive from Franklin TN. One of a kind custom open floor plan with exquisite attention to detail throughout. Big master w/ steam shower, office, and sitting room. Huge entertaining room, furnishings are negotiable. Spacious pantry, ceiling fans, outdoor shower/mudroom entry, golf cart storage space, and so much more! Spray foam insulation, tankless water heaters, huge storage area, no drywall, all wood and stone construction. A peaceful setting with convenient location. Room for horses or other critters, power is ready for a barn with fenced pasture. Cozy luxury guest cottage plus an awesome workshop with 3 car garage, timber frame parking structure, & equipment barn. This one is a true gem. Look for the You tube video
Home Highlights
Parking
Garage
Outdoor
Porch
A/C
Heating & Cooling
HOA
None
Price/Sqft
$927
Listed
40 days ago
Home Details for 4701 Blue Creek Rd
Active Status |
|---|
MLS Status: Active |
Interior Features |
|---|
Interior Details Basement: Crawl SpaceNumber of Rooms: 8Types of Rooms: Living Room, Bedroom 1, Bedroom 2, Bedroom 3, Bonus Room, Den, Dining Room, Kitchen |
Beds & Baths Number of Bedrooms: 3Main Level Bedrooms: 3Number of Bathrooms: 4Number of Bathrooms (full): 3Number of Bathrooms (half): 1 |
Dimensions and Layout Living Area: 4260 Square Feet |
Appliances & Utilities Utilities: Water AvailableAppliances: Dishwasher, Disposal, Ice Maker, Microwave, Refrigerator, Washer, Tankless Water HeaterDishwasherDisposalMicrowaveRefrigeratorWasher |
Heating & Cooling Heating: CentralHas CoolingHas HeatingHeating Fuel: Central |
Fireplace & Spa Number of Fireplaces: 1Has a Fireplace |
Gas & Electric Has Electric on Property |
Windows, Doors, Floors & Walls Flooring: Wood |
Levels, Entrance, & Accessibility Stories: 2Levels: OneFloors: Wood |
View Has a ViewView: Valley |
Security Security: Security Gate, Security System |
Exterior Features |
|---|
Exterior Home Features Roof: Standing Seam SteelPatio / Porch: Covered PorchFencing: FullExterior: Smart Irrigation, Smart Light(s), StorageNo Private Pool |
Parking & Garage Number of Garage Spaces: 3Number of Carport Spaces: 3Number of Covered Spaces: 6Has a CarportHas a GarageNo Attached GarageHas Open ParkingParking Spaces: 6Parking: Circular Driveway,Gravel |
Frontage Not on Waterfront |
Water & Sewer Sewer: Septic Tank Available |
Finished Area Finished Area (above surface): 4260 Square Feet |
Days on Market |
|---|
Days on Market: 40 |
Property Information |
|---|
Year Built Year Built: 2019Year Renovated: 2019 |
Property Type / Style Property Type: ResidentialProperty Subtype: Single Family Residence, Residential |
Building Construction Materials: Frame, Spray Foam InsulationNot a New ConstructionNot Attached Property |
Property Information Parcel Number: 029 01304 000 |
Price & Status |
|---|
Price List Price: $3,950,000Price Per Sqft: $927 |
Status Change & Dates Possession Timing: Close Of Escrow |
Location |
|---|
Direction & Address City: Lynnville |
School Information Elementary School: Richland ElementaryJr High / Middle School: Richland SchoolHigh School: Richland School |
Agent Information |
|---|
Listing Agent Listing ID: 2632897 |
Building |
|---|
Building Area Building Area: 4260 Square Feet |
Community |
|---|
Not Senior Community |
Lot Information |
|---|
Lot Area: 13.34 Acres |
Listing Info |
|---|
Special Conditions: Standard |
Energy |
|---|
Energy Efficiency Features: Windows |
Compensation |
|---|
Buyer Agency Commission: 3Buyer Agency Commission Type: % |
Notes The listing broker’s offer of compensation is made only to participants of the MLS where the listing is filed |
Miscellaneous |
|---|
Mls Number: 2632897 |
Additional Information |
|---|
Mlg Can ViewMlg Can Use: IDX |
Last check for updates: about 19 hours ago
Listing Provided by: Travis Robeson Alc, (615) 944-3909
Fridrich & Clark Realty, (615) 263-4800
Source: RealTracs MLS as distributed by MLS GRID, MLS#2632897

Price History for 4701 Blue Creek Rd
| Date | Price | Event | Source |
|---|---|---|---|
| 03/20/2024 | $3,950,000 | Listed For Sale | RealTracs MLS as distributed by MLS GRID #2632897 |
| 01/31/2024 | ListingRemoved | RealTracs MLS as distributed by MLS GRID #2573312 | |
| 09/20/2023 | $4,900,000 | Listed For Sale | RealTracs MLS as distributed by MLS GRID #2573312 |
| 09/11/2023 | ListingRemoved | RealTracs MLS as distributed by MLS GRID #2559569 | |
| 08/14/2023 | $4,900,000 | Listed For Sale | RealTracs MLS as distributed by MLS GRID #2559569 |
| 05/02/2016 | $140,000 | Sold | N/A |
Similar Homes You May Like
Skip to last item
Skip to first item
New Listings near 4701 Blue Creek Rd
Skip to last item
Skip to first item
Property Taxes and Assessment
| Year | 2023 |
|---|---|
| Tax | |
| Assessment | $899,200 |
Home facts updated by county records
Comparable Sales for 4701 Blue Creek Rd
Address | Distance | Property Type | Sold Price | Sold Date | Bed | Bath | Sqft |
|---|---|---|---|---|---|---|---|
3.39 | Single-Family Home | $342,000 | 11/14/23 | 2 | 2 | 1,884 | |
3.39 | Single-Family Home | $299,900 | 05/08/23 | 3 | 2 | 1,400 | |
3.30 | Single-Family Home | $256,000 | 12/12/23 | 2 | 2 | 1,176 | |
3.50 | Single-Family Home | $299,900 | 07/04/23 | 3 | 2 | 1,484 | |
3.50 | Single-Family Home | $329,900 | 07/28/23 | 3 | 2 | 1,425 | |
3.51 | Single-Family Home | $294,900 | 07/18/23 | 3 | 2 | 1,484 |
LGBTQ Local Legal Protections
LGBTQ Local Legal Protections
Travis Robeson Alc, Fridrich & Clark Realty

Based on information submitted to the MLS GRID as of 2024-02-09 15:39:37 PST. All data is obtained from various sources and may not have been verified by broker or MLS GRID. Supplied Open House Information is subject to change without notice. All information should be independently reviewed and verified for accuracy. Properties may or may not be listed by the office/agent presenting the information. Some IDX listings have been excluded from this website. Click here for more information
The listing broker’s offer of compensation is made only to participants of the MLS where the listing is filed.
The listing broker’s offer of compensation is made only to participants of the MLS where the listing is filed.
4701 Blue Creek Rd, Lynnville, TN 38472 is a 3 bedroom, 4 bathroom, 4,260 sqft single-family home built in 2019. This property is currently available for sale and was listed by RealTracs MLS as distributed by MLS GRID on Mar 20, 2024. The MLS # for this home is MLS# 2632897.
