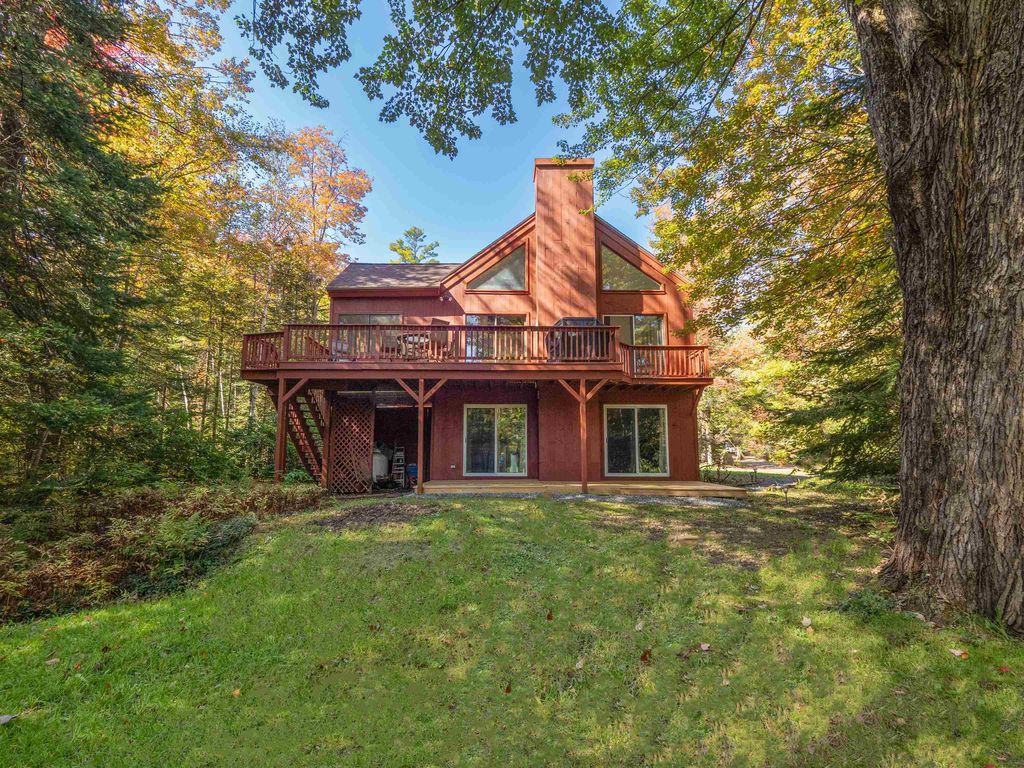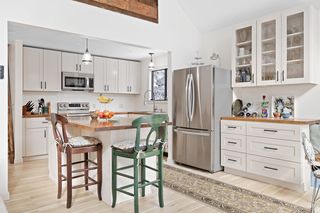


FOR SALE0.67 ACRES
Listed by Jill Harlow, Coldwell Banker LIFESTYLES - Hanover, (802) 356-3056
47 Walton Heath Drive
Grantham, NH 03753
- 3 Beds
- 2 Baths
- 2,024 sqft (on 0.67 acres)
- 3 Beds
- 2 Baths
- 2,024 sqft (on 0.67 acres)
3 Beds
2 Baths
2,024 sqft
(on 0.67 acres)
Local Information
© Google
-- mins to
Commute Destination
Last check for updates: 1 day ago
Listing courtesy of Jill Harlow
Coldwell Banker LIFESTYLES - Hanover, Cell: 802-356-3056
Source: PrimeMLS, MLS#4987847

Description
Open House April 20th 1:30 - 3:30. Welcome home to this lovely, updated Eastman home that has all you have been looking for, the perfect location on a serene cul-de-sac with secluded golf course views. Situated along the 17th hole water feature, the home provides amazing sunrise views, and relaxing evenings on the decks. The best of Eastman's four season living with picturesque views all while being conveniently located near all the community amenities. Fully move-in ready, you'll love the recent updates including a redesigned kitchen, coffee bar, new flooring throughout, wet bar and storage in the family room, new transom windows, brand new sliders, and many other updates. Enjoy wonderful indoor/outdoor spaces - step out onto the deck for your own private oasis, perfect for relaxing as well as entertaining. Featuring two offices, three bedrooms, family room, open concept kitchen and dining, and a multifunction loft, there's ample space for comfortable living. Come enjoy all that this home has to offer with easy access to I-89 and the Upper Valley, while also providing the lifestyle valued in Eastman - recreational amenities, community, and conserving the natural environment.
Home Highlights
Parking
Garage
Outdoor
Deck
A/C
Heating only
HOA
$5,000/Monthly
Price/Sqft
$245
Listed
45 days ago
Home Details for 47 Walton Heath Drive
Active Status |
|---|
MLS Status: Active |
Interior Features |
|---|
Interior Details Basement: Crawl SpaceNumber of Rooms: 10 |
Beds & Baths Number of Bedrooms: 3Number of Bathrooms: 2Number of Bathrooms (full): 2 |
Dimensions and Layout Living Area: 2024 Square Feet |
Appliances & Utilities Utilities: Cable, Gas - LP/Bottle, Internet - CableAppliances: Dryer, Microwave, Electric Range, Refrigerator, Washer, Electric Water HeaterDryerMicrowaveRefrigeratorWasher |
Heating & Cooling Heating: Electric,Gas Heater - Vented,Gas - LP/BottleNo CoolingAir Conditioning: NoneHas HeatingHeating Fuel: Electric |
Gas & Electric Electric: Circuit Breakers |
Windows, Doors, Floors & Walls Flooring: Slate/Stone, Vinyl Plank |
Levels, Entrance, & Accessibility Stories: 2Levels: TwoFloors: Slate Stone, Vinyl Plank |
View No View |
Exterior Features |
|---|
Exterior Home Features Roof: Shingle AsphaltPatio / Porch: DeckFoundation: Concrete |
Parking & Garage Number of Garage Spaces: 2Number of Covered Spaces: 2No CarportHas a GarageHas Open ParkingParking Spaces: 2Parking: Gravel,Driveway,Garage,Off Street |
Frontage Waterfront: PondRoad Frontage: Association, OtherRoad Surface Type: Gravel, Paved |
Water & Sewer Sewer: Leach Field, Septic Tank |
Farm & Range Frontage Length: Road frontage: 133 |
Finished Area Finished Area (above surface): 2024 Square Feet |
Days on Market |
|---|
Days on Market: 45 |
Property Information |
|---|
Year Built Year Built: 1985 |
Property Type / Style Property Type: ResidentialProperty Subtype: Single Family ResidenceArchitecture: Contemporary |
Building Construction Materials: Wood FrameNot a New Construction |
Price & Status |
|---|
Price List Price: $495,000Price Per Sqft: $245 |
Location |
|---|
Direction & Address City: GranthamCommunity: Eastman |
School Information Elementary School District: Grantham Sch District SAU # 75Jr High / Middle School District: Grantham Sch District SAU # 75High School District: Grantham Sch District SAU # 75 |
Agent Information |
|---|
Listing Agent Listing ID: 4987847 |
Building |
|---|
Building Area Building Area: 2024 Square Feet |
HOA |
|---|
HOA Fee Includes: Buy In FeeHOA Fee (second): 352.08HOA Fee Frequency (second): MonthlyHas an HOAHOA Fee: $5,000/One Time |
Lot Information |
|---|
Lot Area: 0.67 acres |
Documents |
|---|
Disclaimer: The listing broker's offer of compensation is made only to other real estate licensees who are participant members of PrimeMLS. |
Compensation |
|---|
Buyer Agency Commission: 3Buyer Agency Commission Type: % |
Notes The listing broker’s offer of compensation is made only to participants of the MLS where the listing is filed |
Miscellaneous |
|---|
Mls Number: 4987847Attribution Contact: Cell: 802-356-3056 |
Additional Information |
|---|
HOA Amenities: Clubhouse,Fitness Center,Playground,Recreation Room,Beach Access,Common Acreage,Golf Course,Indoor Pool,Tennis Court(s),Locker Rooms |
Price History for 47 Walton Heath Drive
| Date | Price | Event | Source |
|---|---|---|---|
| 03/13/2024 | $495,000 | Listed For Sale | PrimeMLS #4987847 |
| 10/16/2023 | ListingRemoved | PrimeMLS #4972804 | |
| 10/16/2023 | $450,000 | PendingToActive | PrimeMLS #4972804 |
| 10/13/2023 | $450,000 | Contingent | PrimeMLS #4972804 |
| 10/04/2023 | $450,000 | Listed For Sale | PrimeMLS #4972804 |
| 07/24/2021 | $275,000 | Sold | PrimeMLS #4859375 |
Similar Homes You May Like
New Listings near 47 Walton Heath Drive
Property Taxes and Assessment
| Year | 2022 |
|---|---|
| Tax | $5,942 |
| Assessment | $327,000 |
Home facts updated by county records
Comparable Sales for 47 Walton Heath Drive
Address | Distance | Property Type | Sold Price | Sold Date | Bed | Bath | Sqft |
|---|---|---|---|---|---|---|---|
0.21 | Single-Family Home | $550,000 | 08/04/23 | 3 | 2 | 2,089 | |
0.28 | Single-Family Home | $435,000 | 09/29/23 | 3 | 2 | 1,584 | |
0.17 | Single-Family Home | $565,000 | 08/29/23 | 3 | 3 | 2,808 | |
0.37 | Single-Family Home | $425,000 | 08/09/23 | 2 | 2 | 1,456 | |
0.30 | Single-Family Home | $585,000 | 09/07/23 | 3 | 3 | 2,506 | |
0.28 | Single-Family Home | $415,000 | 10/23/23 | 2 | 3 | 1,588 | |
0.59 | Single-Family Home | $450,000 | 09/15/23 | 3 | 2 | 2,095 | |
0.73 | Single-Family Home | $404,000 | 02/09/24 | 3 | 2 | 1,644 | |
0.41 | Single-Family Home | $479,003 | 06/23/23 | 2 | 3 | 2,226 | |
0.34 | Single-Family Home | $849,900 | 03/29/24 | 3 | 3 | 3,459 |
What Locals Say about Grantham
- Trulia User
- Resident
- 4y ago
"Year round programming for all ages. Very safe community. Easy commute to the upper valley and to Burlington, Manchester, or Boston."
LGBTQ Local Legal Protections
LGBTQ Local Legal Protections
Jill Harlow, Coldwell Banker LIFESTYLES - Hanover

Copyright 2024 PrimeMLS, Inc. All rights reserved.
This information is deemed reliable, but not guaranteed. The data relating to real estate displayed on this display comes in part from the IDX Program of PrimeMLS. The information being provided is for consumers’ personal, non-commercial use and may not be used for any purpose other than to identify prospective properties consumers may be interested in purchasing. Data last updated 2024-02-12 14:37:28 PST.
The listing broker’s offer of compensation is made only to participants of the MLS where the listing is filed.
The listing broker’s offer of compensation is made only to participants of the MLS where the listing is filed.
47 Walton Heath Drive, Grantham, NH 03753 is a 3 bedroom, 2 bathroom, 2,024 sqft single-family home built in 1985. This property is currently available for sale and was listed by PrimeMLS on Mar 13, 2024. The MLS # for this home is MLS# 4987847.
