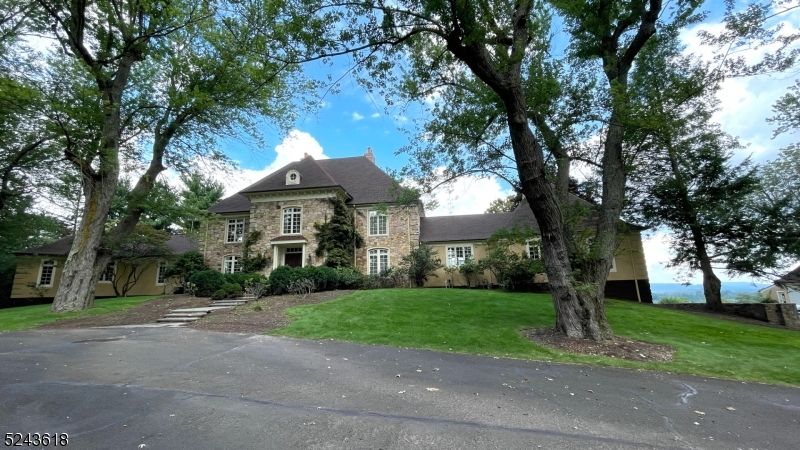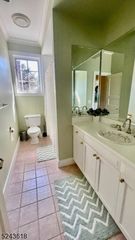


FOR SALE7.85 ACRES
464 Cherry Ln
Mendham, NJ 07945
- 6 Beds
- 5 Baths
- 8,060 sqft (on 7.85 acres)
- 6 Beds
- 5 Baths
- 8,060 sqft (on 7.85 acres)
6 Beds
5 Baths
8,060 sqft
(on 7.85 acres)
Local Information
© Google
-- mins to
Commute Destination
Description
Best View Ever! Enjoy the sunrise and sunset from this fairytale like custom French Chateau designed by renown architect James Timpson and built by the Hazekamp Brothers. This stone/stucco estate stands on top of the hill with the most panoramic view in Mendham. The private lane meanders peacefully through an exceptional portion of Mendham's estate section, pasts a grove of silver maples and ends in a courtyard of circular drive. The 2 story high, circular entrance hall welcomes you into an elegant living room with views to the horizon. The spiral staircase takes you to the second floor with open view to LR and foyer. Maid Quarters has direct staircase to the kitchen. Gourmet Kitchen connects the breakfast area and a big great room with 1 of 4 Wood Burning Fireplaces. Very large master bedroom with large custom built-in closets and Jacuzzi on the other side of the first floor to ensure the privacy. Additional bedroom/bathroom on the 1st floor. Oversized 2 car attached garage. 4 car detached garage with a work room can be easily converted to an outdoor bar and potential cottage house with a 2 car garage. The lotus flowers in the Koi pond adds more zen moments and lots of picture opportunities in your daily life. The major part of the property is deer proofed. New roof. stucco and some interior area are newly updated. Home is SOLD AS IS. SQFT is from tax records.
Home Highlights
Parking
6 Car Garage
Outdoor
Patio
A/C
Heating & Cooling
HOA
None
Price/Sqft
$272
Listed
41 days ago
Home Details for 464 Cherry Ln
Active Status |
|---|
MLS Status: Active |
Interior Features |
|---|
Interior Details Basement: Yes,Crawl Space,Full,Unfinished,Walk-Out Access,Sump PumpNumber of Rooms: 13Types of Rooms: Master Bedroom, Bedroom 1, Bedroom 2, Bedroom 3, Bedroom 4, Master Bathroom, Dining Room, Family Room, Kitchen, Living Room |
Beds & Baths Number of Bedrooms: 6Number of Bathrooms: 5Number of Bathrooms (full): 4Number of Bathrooms (half): 1 |
Dimensions and Layout Living Area: 8060 Square Feet |
Appliances & Utilities Utilities: Underground Utilities, Electricity Connected, Natural Gas Connected, Cable Available, Garbage Extra ChargeAppliances: Carbon Monoxide Detector, Gas Cooktop, Dishwasher, Disposal, Dryer, Kitchen Exhaust Fan, Microwave, Range/Oven-Gas, Refrigerator, Trash Compactor, Wall Oven(s) - Gas, Washer, Water Filter, Gas Water HeaterDishwasherDisposalDryerMicrowaveRefrigeratorWasher |
Heating & Cooling Heating: Forced Air,Zoned,Natural GasHas CoolingAir Conditioning: Central Air,ZonedHas HeatingHeating Fuel: Forced Air |
Fireplace & Spa Number of Fireplaces: 4Fireplace: Bedroom 1, Family Room, Library, Living Room, Master BedroomSpa: BathHas a FireplaceHas a Spa |
Gas & Electric Gas: Gas-NaturalHas Electric on Property |
Windows, Doors, Floors & Walls Window: DrapesFlooring: Carpet, Laminate, Tile, Wood |
Levels, Entrance, & Accessibility Floors: Carpet, Laminate, Tile, Wood |
View Has a ViewView: Mountain(s) |
Security Security: Carbon Monoxide Detector |
Exterior Features |
|---|
Exterior Home Features Roof: Asphalt ShinglePatio / Porch: PatioFencing: WoodOther Structures: Storage Shed, WorkshopExterior: Underground Lawn SprinklerNo Private Pool |
Parking & Garage Number of Garage Spaces: 6Number of Covered Spaces: 6No CarportHas a GarageHas an Attached GarageParking Spaces: 6Parking: Additional Parking,Asphalt,Circular Driveway,Attached Garage,Detached Garage |
Frontage Waterfront: PondRoad Frontage: Private Road |
Water & Sewer Sewer: Septic Tank, Septic 5+ Bedroom Town Verified |
Days on Market |
|---|
Days on Market: 41 |
Property Information |
|---|
Year Built Year Built: 1996Year Renovated: 2023 |
Property Type / Style Property Type: ResidentialProperty Subtype: Single Family ResidenceArchitecture: Custom Home |
Building Construction Materials: Stone, Stucco |
Property Information Not Included in Sale: Ask Listing AgentParcel Number: 2318021010000000040000 |
Price & Status |
|---|
Price List Price: $2,190,000Price Per Sqft: $272 |
Status Change & Dates Possession Timing: Pot |
Location |
|---|
Direction & Address City: Mendham Boro |
School Information Elementary School: HilltopJr High / Middle School: Mt.viewHigh School: W.m.mendham |
Agent Information |
|---|
Listing Agent Listing ID: 3891533 |
Building |
|---|
Building Area Building Area: 8060 Square Feet |
Community |
|---|
Community Features: StorageNot Senior Community |
Lot Information |
|---|
Lot Area: 7.85 Acres |
Miscellaneous |
|---|
BasementMls Number: 3891533Attribution Contact: 973-727-9988 |
Additional Information |
|---|
Storage |
Last check for updates: about 24 hours ago
Listing courtesy of Lu Chai, (973) 727-9988
Realtymark Select
Source: GSMLS, MLS#3891533

Price History for 464 Cherry Ln
| Date | Price | Event | Source |
|---|---|---|---|
| 03/19/2024 | $2,190,000 | Listed For Sale | GSMLS #3891533 |
| 03/10/2024 | ListingRemoved | GSMLS #3863961 | |
| 09/10/2023 | $2,500,000 | Listed For Sale | GSMLS #3863961 |
| 07/21/2023 | ListingRemoved | GSMLS #3798168 | |
| 09/13/2022 | $2,200,000 | PriceChange | GSMLS #3798168 |
| 07/25/2022 | $2,450,000 | Listed For Sale | GSMLS #3798168 |
| 03/05/2018 | $2,000,000 | Sold | N/A |
| 04/27/2017 | $2,350,000 | PriceChange | Agent Provided |
| 03/28/2016 | $2,650,000 | PriceChange | Agent Provided |
| 02/24/2015 | $2,850,000 | PriceChange | Agent Provided |
| 04/19/2013 | $3,150,000 | PriceChange | Agent Provided |
| 04/21/2012 | $3,195,000 | Listed For Sale | Agent Provided |
| 05/03/2000 | $427,561 | Sold | N/A |
Similar Homes You May Like
Skip to last item
- Keller Williams Towne Square Real
- See more homes for sale inMendhamTake a look
Skip to first item
New Listings near 464 Cherry Ln
Skip to last item
- Kl Sotheby's Int'l. Realty
- Keller Williams Towne Square Real
- Keller Williams Towne Square Real
- See more homes for sale inMendhamTake a look
Skip to first item
Property Taxes and Assessment
| Year | 2023 |
|---|---|
| Tax | $49,080 |
| Assessment | $2,000,000 |
Home facts updated by county records
Comparable Sales for 464 Cherry Ln
Address | Distance | Property Type | Sold Price | Sold Date | Bed | Bath | Sqft |
|---|---|---|---|---|---|---|---|
0.13 | Single-Family Home | $975,000 | 12/03/23 | 5 | 6 | - | |
0.41 | Single-Family Home | $915,000 | 01/31/24 | 5 | 3 | - | |
0.82 | Single-Family Home | $1,810,000 | 10/20/23 | 4 | 6 | - | |
0.53 | Single-Family Home | $1,125,000 | 03/22/24 | 4 | 3 | - | |
0.58 | Single-Family Home | $1,825,000 | 06/12/23 | 5 | 4 | - | |
0.61 | Single-Family Home | $1,875,000 | 09/28/23 | 5 | 5 | - | |
0.92 | Single-Family Home | $1,830,000 | 12/01/23 | 4 | 6 | - | |
0.81 | Single-Family Home | $2,747,500 | 12/21/23 | 4 | 7 | - |
What Locals Say about Mendham
- Michelle G.
- Resident
- 3y ago
"Everyone has at least one dog! Plenty of trails to walk on. Your dog will love it here and you will too!"
- Laurie.sacks
- Resident
- 3y ago
"Safe safe safe . Good school system, open space, great families with good neighbors. Access to larger towns like Morristown in 10 to 15 minutes"
- Bekah D.
- Resident
- 3y ago
"Sidewalks, well kept and clean. Always leashed dogs and friendly owners. There are also a few parks and trails in the area. "
- Jennifer C.
- Resident
- 3y ago
"Mendham is a safe and beautiful town, wonderful schools, great shops with a great farms where you can buy fresh eggs and more. We have raised our 3 children here and have been very happy for 17 years in mendham. "
- Shari C.
- Resident
- 4y ago
"Annual Halloween parade and Labor Day Carnival and parade. Small town feel and very walkable. The town is very family-oriented."
- Mom
- Resident
- 4y ago
"Bucolic countryside town with great schools, no traffic, good home values and prices. Nice people move here and stay here"
- Jennifer C.
- Resident
- 4y ago
"Great town, fantastic schools and nice people. A wonderful place to raise a family and make memories. "
- Trulia User
- Resident
- 5y ago
"MENDHAM is a great family community. Great schools. Charming town with landmark restaurants like Sammy’s and The Black Horse "
- Angelacarlucci
- Resident
- 5y ago
"Five minutes from Patriots Path, a great paved trail through the woods. Lots of folks walk their dogs here. "
- Mgbeley
- Resident
- 5y ago
"We love this town, it is safe and very Norman Rockwell-esque. People walk around, parents walk their kids to and from school. These are “trick-or-treat” neighborhoods. The in-town restaurants are good, and it’s still close to Morristown for nightlife and commuting. "
- Britany H. G.
- Resident
- 5y ago
"Not sure. Just moved to the area. We hear there are great Labor Day events, and also 4th of July. ..... "
LGBTQ Local Legal Protections
LGBTQ Local Legal Protections
Lu Chai, Realtymark Select

The data relating to real estate for sale on this website comes in part from the IDX Program of Garden State Multiple Listing Service, L.L.C. Real estate listings held by other brokerage firms are marked as IDX Listing.
Information deemed reliable but not guaranteed. Copyright © 2024 Garden State Multiple Listing Service, L.L.C. All rights reserved.
Notice: The dissemination of listings on this website does not constitute the consent required by N.J.A.C. 11:5.6.1 (n) for the advertisement of listings exclusively for sale by another broker. Any such consent must be obtained in writing from the listing broker.
The listing broker’s offer of compensation is made only to participants of the MLS where the listing is filed.
Information deemed reliable but not guaranteed. Copyright © 2024 Garden State Multiple Listing Service, L.L.C. All rights reserved.
Notice: The dissemination of listings on this website does not constitute the consent required by N.J.A.C. 11:5.6.1 (n) for the advertisement of listings exclusively for sale by another broker. Any such consent must be obtained in writing from the listing broker.
The listing broker’s offer of compensation is made only to participants of the MLS where the listing is filed.
464 Cherry Ln, Mendham, NJ 07945 is a 6 bedroom, 5 bathroom, 8,060 sqft single-family home built in 1996. This property is currently available for sale and was listed by GSMLS on Mar 19, 2024. The MLS # for this home is MLS# 3891533.
