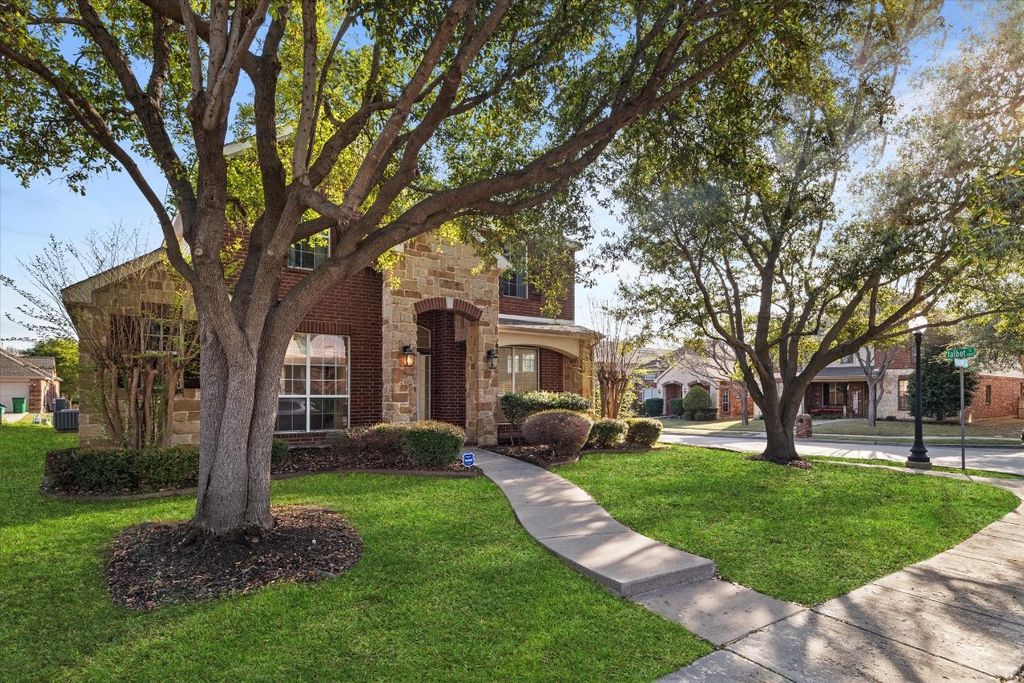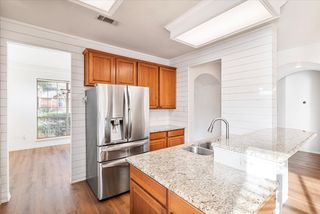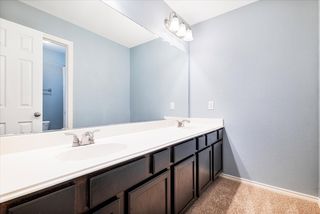


UNDER CONTRACT
4625 Kingsway Ln
McKinney, TX 75070
Avalon- 4 Beds
- 3 Baths
- 2,911 sqft
- 4 Beds
- 3 Baths
- 2,911 sqft
4 Beds
3 Baths
2,911 sqft
Local Information
© Google
-- mins to
Commute Destination
Description
*OPEN HOUSE SUNDAY 7TH CANCELLED* Sitting on a Beautiful Corner lot with mature trees, this North Facing home has everything you could possibly need! Primary Suite on the first floor and a true office amongst a flowing Open Floor Plan with tons of storage in the kitchen! A formal dining along with having an eat-in kitchen ensures plenty of space for those family get togethers! Newer Luxury Vinyl Planks throughout the first floor and carpet upstairs. LARGE gameroom upstairs with a HUGE walkin closet for games and storage! 3 good sized bedrooms with a Full Bathroom upstairs with tons of natural light. This home is complete with a relaxing back yard featuring an installed back yard swing, covered patio, and wood decking. Charming neighborhood equipped with neighborhood pool! This home feeds to Mckinney ISD's great school systems and sits right in the middle of all the restaurants and shopping Mckinney has to offer along with extremely close access to the 121. Go see it while you can!
Home Highlights
Parking
2 Car Garage
Outdoor
Deck
A/C
Heating & Cooling
HOA
$46/Monthly
Price/Sqft
$186
Listed
37 days ago
Home Details for 4625 Kingsway Ln
Interior Features |
|---|
Interior Details Number of Rooms: 13Types of Rooms: Bedroom, Master Bedroom, Master Bathroom, Breakfast Room Nook, Game Room, Full Bath, Living Room, Office, Dining Room, Kitchen, Laundry |
Beds & Baths Number of Bedrooms: 4Number of Bathrooms: 3Number of Bathrooms (full): 2Number of Bathrooms (half): 1 |
Dimensions and Layout Living Area: 2911 Square Feet |
Appliances & Utilities Utilities: Electricity Available, Electricity Connected, Natural Gas Available, Sewer Available, Separate Meters, Underground Utilities, Water Available, Cable AvailableAppliances: Some Gas Appliances, Dishwasher, Electric Water Heater, Gas Cooktop, Disposal, Gas Range, Gas Water Heater, Microwave, Plumbed For Gas, RefrigeratorDishwasherDisposalLaundry: Laundry in Utility RoomMicrowaveRefrigerator |
Heating & Cooling Heating: Central,Electric,Fireplace(s)Has CoolingAir Conditioning: Central Air,Ceiling Fan(s),ElectricHas HeatingHeating Fuel: Central |
Fireplace & Spa Number of Fireplaces: 1Fireplace: Gas, Gas Log, Living RoomHas a Fireplace |
Windows, Doors, Floors & Walls Flooring: Carpet, Luxury Vinyl Plank |
Levels, Entrance, & Accessibility Stories: 2Levels: TwoFloors: Carpet, Luxury Vinyl Plank |
Security Security: Carbon Monoxide Detector(s), Smoke Detector(s) |
Exterior Features |
|---|
Exterior Home Features Roof: Composition ShinglePatio / Porch: Covered, DeckFencing: Fenced, WoodExterior: Deck, Lighting, Rain GuttersFoundation: Slab |
Parking & Garage Number of Garage Spaces: 2Number of Covered Spaces: 2No CarportHas a GarageHas an Attached GarageParking Spaces: 2Parking: Asphalt,Concrete,Garage,Garage Door Opener,Garage Faces Rear |
Frontage Road Surface Type: AsphaltNot on Waterfront |
Water & Sewer Sewer: Public Sewer |
Days on Market |
|---|
Days on Market: 37 |
Property Information |
|---|
Year Built Year Built: 2002 |
Property Type / Style Property Type: ResidentialProperty Subtype: Single Family ResidenceStructure Type: HouseArchitecture: Traditional,Detached |
Building Construction Materials: Brick, Frame, Concrete, Wood SidingNot Attached Property |
Property Information Parcel Number: R493900C00101 |
Price & Status |
|---|
Price List Price: $540,000Price Per Sqft: $186 |
Status Change & Dates Possession Timing: Close Of Escrow |
Active Status |
|---|
MLS Status: Active Under Contract |
Media |
|---|
Location |
|---|
Direction & Address City: McKinneyCommunity: Avalon Ph One |
School Information Elementary School: Jesse McgowenElementary School District: McKinney ISDJr High / Middle School: EvansJr High / Middle School District: McKinney ISDHigh School: MckinneyHigh School District: McKinney ISD |
Agent Information |
|---|
Listing Agent Listing ID: 20562511 |
Community |
|---|
Community Features: Curbs, SidewalksNot Senior Community |
HOA |
|---|
HOA Fee Includes: Maintenance GroundsHas an HOAHOA Fee: $275/Semi-Annually |
Lot Information |
|---|
Lot Area: 6969.6 sqft |
Listing Info |
|---|
Special Conditions: Standard |
Energy |
|---|
Energy Efficiency Features: Insulation |
Compensation |
|---|
Buyer Agency Commission: 3Buyer Agency Commission Type: % |
Notes The listing broker’s offer of compensation is made only to participants of the MLS where the listing is filed |
Miscellaneous |
|---|
Mls Number: 20562511Living Area Range Units: Square FeetZillow Contingency Status: Under Contract |
Additional Information |
|---|
CurbsSidewalks |
Last check for updates: about 11 hours ago
Listing courtesy of Rachel Moussa 0699301
Keller Williams Realty
Kendell Roden 0677896
Keller Williams Realty
Source: NTREIS, MLS#20562511
Price History for 4625 Kingsway Ln
| Date | Price | Event | Source |
|---|---|---|---|
| 04/08/2024 | $540,000 | Contingent | NTREIS #20562511 |
| 03/21/2024 | $540,000 | Listed For Sale | NTREIS #20562511 |
| 01/10/2020 | $340,000 | Pending | Agent Provided |
| 12/16/2019 | $340,000 | PriceChange | Agent Provided |
| 12/06/2019 | $345,000 | Listed For Sale | Agent Provided |
| 11/25/2019 | -- | Sold | N/A |
| 10/04/2019 | $330,000 | Listed For Sale | Agent Provided |
| 10/17/2017 | $340,000 | Pending | Agent Provided |
| 09/21/2017 | $340,000 | Listed For Sale | Agent Provided |
| 02/08/2016 | $309,900 | Pending | Agent Provided |
| 12/15/2015 | $309,900 | PriceChange | Agent Provided |
| 11/19/2015 | $320,000 | Listed For Sale | N/A |
| 07/01/2014 | -- | Sold | N/A |
| 05/25/2014 | $269,000 | PriceChange | Agent Provided |
| 05/08/2014 | $275,000 | PriceChange | Agent Provided |
| 04/25/2014 | $285,000 | Listed For Sale | Agent Provided |
Similar Homes You May Like
Skip to last item
Skip to first item
New Listings near 4625 Kingsway Ln
Skip to last item
Skip to first item
Property Taxes and Assessment
| Year | 2023 |
|---|---|
| Tax | $8,860 |
| Assessment | $496,224 |
Home facts updated by county records
Comparable Sales for 4625 Kingsway Ln
Address | Distance | Property Type | Sold Price | Sold Date | Bed | Bath | Sqft |
|---|---|---|---|---|---|---|---|
0.04 | Single-Family Home | - | 07/10/23 | 4 | 3 | 2,953 | |
0.17 | Single-Family Home | - | 04/11/24 | 4 | 3 | 2,296 | |
0.28 | Single-Family Home | - | 02/12/24 | 4 | 3 | 2,546 | |
0.29 | Single-Family Home | - | 03/29/24 | 4 | 3 | 2,546 | |
0.25 | Single-Family Home | - | 04/25/24 | 4 | 3 | 2,210 | |
0.26 | Single-Family Home | - | 01/17/24 | 4 | 3 | 2,442 | |
0.14 | Single-Family Home | - | 03/04/24 | 5 | 4 | 3,674 | |
0.26 | Single-Family Home | - | 03/06/24 | 4 | 3 | 2,442 | |
0.26 | Single-Family Home | - | 07/17/23 | 4 | 3 | 2,017 | |
0.40 | Single-Family Home | - | 07/10/23 | 4 | 3 | 2,366 |
What Locals Say about Avalon
- Robert J.
- Resident
- 3y ago
"lacks public transportation and needs improvement to get train access to Plano! Also less toll lanes! "
- Evo8fx
- Resident
- 4y ago
"I've lived in this neighborhood for 4 years and my neighbors are amazing. Great neighborhood to raise a family."
LGBTQ Local Legal Protections
LGBTQ Local Legal Protections
Rachel Moussa, Keller Williams Realty
IDX information is provided exclusively for personal, non-commercial use, and may not be used for any purpose other than to identify prospective properties consumers may be interested in purchasing. Information is deemed reliable but not guaranteed.
The listing broker’s offer of compensation is made only to participants of the MLS where the listing is filed.
The listing broker’s offer of compensation is made only to participants of the MLS where the listing is filed.
