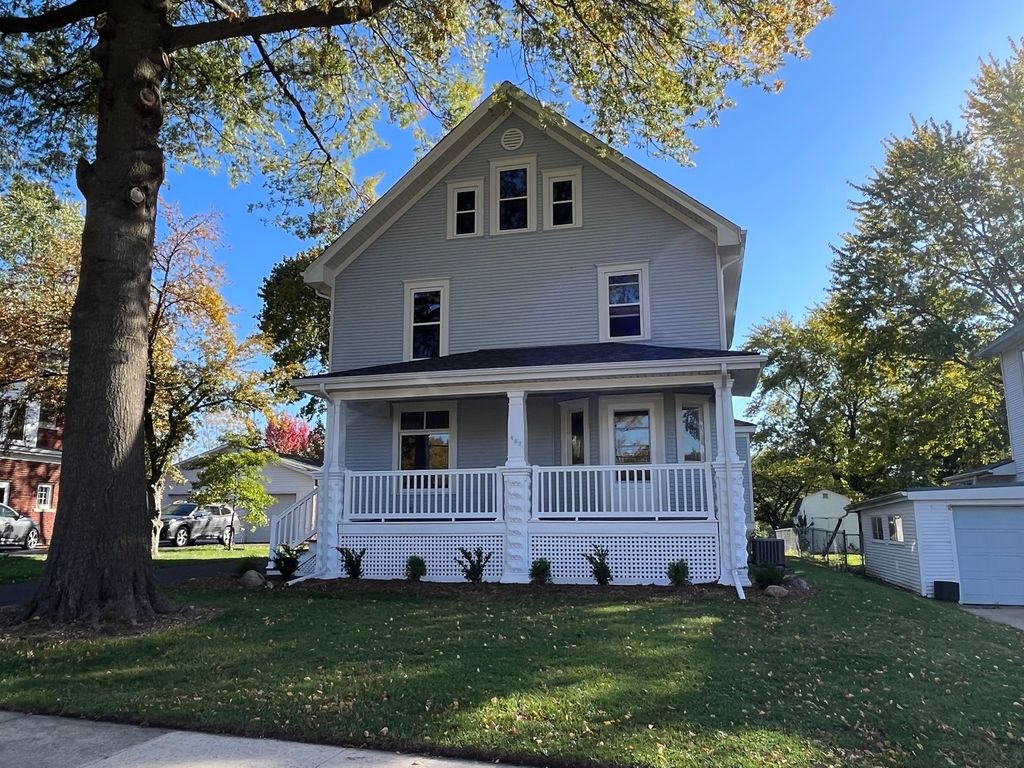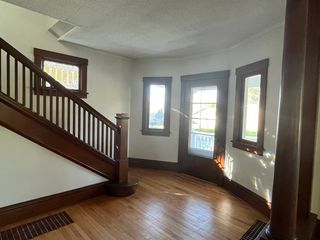


FOR SALE
462 E Summer St
Paxton, IL 60957
- 3 Beds
- 2 Baths
- 1,658 sqft
- 3 Beds
- 2 Baths
- 1,658 sqft
3 Beds
2 Baths
1,658 sqft
Local Information
© Google
-- mins to
Commute Destination
Description
NEW LISTING PRICE!!!! 3 BEDROOM 1 1/2 BATH 2 STORY VINTAGE HOME READY TO MOVE INTO. PRETTY MUCH A TOTAL REDUE!!1 NEW THERMO WINDOWS. THE ORIGINAL FRONT BEVELED AND LEADED WINDOWS HAVE BEEN RETAINED. 7' X 24' RAISED FRONT COVERED SITTING PORCH ,A RAISED AND COVERED 16' X 15' WOOD DECK OUT THE BACK DOOR OFF THE KITCHEN AND A BRICK PATIO AT GROUND LEVEL. THERE IS AN ASPHALT PAVED DRIVE THAT LEADS TO THE 2.5 CAR DETACHED GARAGE WITH WORK SHOP AREA. THERE IS A LARGE 14' X 9' RECEIVING AREA THAT LOOKS ONTO THE OPEN STAIR CASE AND COLUMN POSTS AS YOU ENTER THE LIVING ROOM AREA WITH A FULL VIEW OF THE FORMAL DINE ROOM. THE KITHCHEN HAS ALL NEW STAINLESS APPLIANCES THAT ARE INCLUDED WITH YOUR PURCHASE. THERE IS A NEW 1/2 BATH AT THE BACK OF THE HOME. THE FLOORS HAVE BEEN REFINISHED BY PROFESSIONALS AND ARE OUTSTANDING. THE SECOND FLOOR HAS THREE GOOD SIZE BEDROOMS WITH CLOSETS, THE MASTER HAVING A WALKIN. THE MAIN BATH ON THE SECOND FLOOR CONVIENIENTLY SERVICES ALL BEDROOMS. THERE IS A WALK UP ATTIC THAT MAY BE FINISHED INTO ADDITIONAL LIVING SPACE IF DESIRED. THRERE IS A NEW RHEEM HIGH EFFIVCIENT GAS FURNACE AND CENTRAL AIR. THE ELECTRIC HAS BEEN UPDATED INCLUDING REMOTE LIGHTING IN ALL THE BEDROOMS. THE BASEMENT HAS A LARGE USABLE SPACE SEPARATE FROM THE UTILITY ROOM. (There is a additional lot with an old garage to the back of this property. . The extra lot can be included with a good offer for the home. CALL AN AGENT TODAY!!!
Home Highlights
Parking
Garage
Outdoor
Patio, Deck
A/C
Heating & Cooling
HOA
None
Price/Sqft
$129
Listed
92 days ago
Home Details for 462 E Summer St
Active Status |
|---|
MLS Status: Active |
Interior Features |
|---|
Interior Details Basement: PartialNumber of Rooms: 7Types of Rooms: Mud Room, Living Room, Bedroom 3, Family Room, Bedroom 2, Bedroom 4, Dining Room, Master Bedroom, Kitchen, Laundry |
Beds & Baths Number of Bedrooms: 3Number of Bathrooms: 2Number of Bathrooms (full): 1Number of Bathrooms (half): 1 |
Dimensions and Layout Living Area: 1658 Square Feet |
Appliances & Utilities Appliances: Range, Dishwasher, RefrigeratorDishwasherRefrigerator |
Heating & Cooling Heating: Natural Gas,Forced AirHas CoolingAir Conditioning: Central AirHas HeatingHeating Fuel: Natural Gas |
Fireplace & Spa No Spa |
Gas & Electric Electric: Circuit Breakers |
Windows, Doors, Floors & Walls Window: Replacement WindowsFlooring: Hardwood |
Levels, Entrance, & Accessibility Stories: 2Accessibility: No Disability AccessFloors: Hardwood |
Exterior Features |
|---|
Exterior Home Features Patio / Porch: Deck, PatioOther Structures: Other, Workshop |
Parking & Garage Number of Garage Spaces: 2.5Number of Covered Spaces: 2.5Other Parking: Driveway (Asphalt, Concrete)Has a GarageNo Attached GarageHas Open ParkingParking Spaces: 2.5Parking: Garage, Open |
Frontage Not on Waterfront |
Water & Sewer Sewer: Public Sewer |
Days on Market |
|---|
Days on Market: 92 |
Property Information |
|---|
Year Built Year Renovated: 2023 |
Property Type / Style Property Type: ResidentialProperty Subtype: Single Family Residence |
Building Construction Materials: Vinyl Siding, FrameNot a New ConstructionNo Additional Parcels |
Property Information Parcel Number: 11141730200700 |
Price & Status |
|---|
Price List Price: $214,000Price Per Sqft: $129 |
Status Change & Dates Possession Timing: Close Of Escrow |
Location |
|---|
Direction & Address City: Paxton |
School Information Elementary School District: 10Jr High / Middle School District: 10High School District: 10 |
Agent Information |
|---|
Listing Agent Listing ID: 11914801 |
Building |
|---|
Building Area Building Area: 1658 Square Feet |
HOA |
|---|
HOA Fee Includes: NoneHOA Fee: No HOA Fee |
Lot Information |
|---|
Lot Area: 8145.72 sqft |
Listing Info |
|---|
Special Conditions: None |
Compensation |
|---|
Buyer Agency Commission: 3Buyer Agency Commission Type: % |
Notes The listing broker’s offer of compensation is made only to participants of the MLS where the listing is filed |
Business |
|---|
Business Information Ownership: Fee Simple |
Miscellaneous |
|---|
BasementMls Number: 11914801Attic: Full, Interior Stair, Unfinished |
Additional Information |
|---|
Mlg Can ViewMlg Can Use: IDX |
Last check for updates: 1 day ago
Listing courtesy of: Ronald Lenington
Lenington Realty
Source: MRED as distributed by MLS GRID, MLS#11914801

Price History for 462 E Summer St
| Date | Price | Event | Source |
|---|---|---|---|
| 04/19/2024 | $214,000 | PriceChange | MRED as distributed by MLS GRID #11914801 |
| 03/19/2024 | $229,000 | PriceChange | MRED as distributed by MLS GRID #11914801 |
| 02/20/2024 | $234,000 | PriceChange | MRED as distributed by MLS GRID #11914801 |
| 01/28/2024 | $246,500 | Listed For Sale | MRED as distributed by MLS GRID #11914801 |
| 01/16/2024 | ListingRemoved | MRED as distributed by MLS GRID #11914801 | |
| 10/24/2023 | $246,500 | Listed For Sale | MRED as distributed by MLS GRID #11914801 |
| 11/19/1996 | $20,500 | Sold | N/A |
Similar Homes You May Like
Skip to last item
- Gold Key Realty Corporation, Active
- See more homes for sale inPaxtonTake a look
Skip to first item
New Listings near 462 E Summer St
Skip to last item
Skip to first item
Property Taxes and Assessment
| Year | 2022 |
|---|---|
| Tax | $3,735 |
| Assessment | $37,440 |
Home facts updated by county records
Comparable Sales for 462 E Summer St
Address | Distance | Property Type | Sold Price | Sold Date | Bed | Bath | Sqft |
|---|---|---|---|---|---|---|---|
0.01 | Single-Family Home | $179,900 | 11/20/23 | 3 | 2 | 1,894 | |
0.11 | Single-Family Home | $130,500 | 09/22/23 | 4 | 2 | 1,142 | |
0.35 | Single-Family Home | $122,000 | 06/05/23 | 3 | 2 | 1,757 | |
0.47 | Single-Family Home | $30,000 | 04/05/24 | 3 | 2 | 2,360 | |
0.32 | Single-Family Home | $90,000 | 04/18/24 | 3 | 2 | 1,134 | |
0.19 | Single-Family Home | $150,000 | 10/27/23 | 4 | 2 | 1,680 |
LGBTQ Local Legal Protections
LGBTQ Local Legal Protections
Ronald Lenington, Lenington Realty

Based on information submitted to the MLS GRID as of 2024-02-07 09:06:36 PST. All data is obtained from various sources and may not have been verified by broker or MLS GRID. Supplied Open House Information is subject to change without notice. All information should be independently reviewed and verified for accuracy. Properties may or may not be listed by the office/agent presenting the information. Some IDX listings have been excluded from this website. Click here for more information
The listing broker’s offer of compensation is made only to participants of the MLS where the listing is filed.
The listing broker’s offer of compensation is made only to participants of the MLS where the listing is filed.
462 E Summer St, Paxton, IL 60957 is a 3 bedroom, 2 bathroom, 1,658 sqft single-family home. This property is currently available for sale and was listed by MRED as distributed by MLS GRID on Jan 28, 2024. The MLS # for this home is MLS# 11914801.
