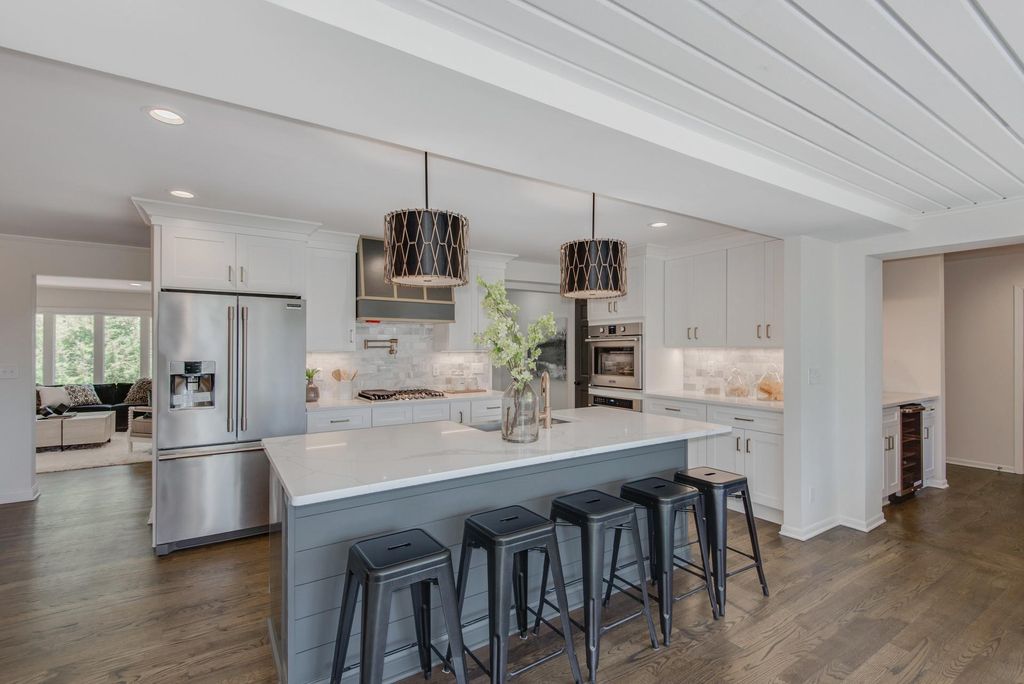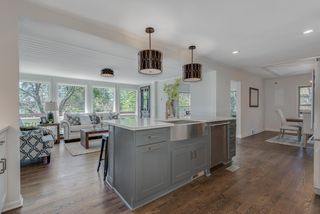


FOR SALE0.31 ACRES
4607 Oak Dr
Edina, MN 55424
Golf Terrace Heights- 4 Beds
- 4 Baths
- 3,715 sqft (on 0.31 acres)
- 4 Beds
- 4 Baths
- 3,715 sqft (on 0.31 acres)
4 Beds
4 Baths
3,715 sqft
(on 0.31 acres)
Local Information
© Google
-- mins to
Commute Destination
Description
Beautiful home with a water view! Rare opportunity to own in Golf Terrace Heights neighborhood, a block from the Edina Country Club. Move-in Ready Open Concept home with ample natural light throughout. Enjoy summers on the maintenance free deck overlooking pond water views. A Gorgeous Gourmet Chef's Kitchen featuring SS professional appliances, accent custom vent hood & center island, designer tile & countertops. Relax in the formal living room with a gas burning fireplace or Retreat to the private master ensuite featuring separate tub, oversized rain shower & heated marble tile floors. Use the informal living room as a year-round sun room with floor to ceiling windows. Also, 2 car attached garage, wet bar, mud room & plenty of storage. Hang out in the finished walkout basement with a fireplace, media room, walkout 4th bedroom & fitness room. Sits on large 0.312 Acre lot! Located near top rated schools ISD 273, parks, recreation & mins from 50th & France. Seller Paid Home Warranty!
Home Highlights
Parking
2 Car Garage
Outdoor
No Info
A/C
Heating & Cooling
HOA
None
Price/Sqft
$336
Listed
43 days ago
Home Details for 4607 Oak Dr
Active Status |
|---|
MLS Status: Active |
Interior Features |
|---|
Interior Details Basement: Block,Daylight,Drain Tiled,Drainage System,Egress Window(s),Finished,Full,Sump Pump,Walk-Out AccessNumber of Rooms: 14Types of Rooms: Dining Room, Family Room, Bedroom 1, Living Room, Kitchen, Bedroom 3, Exercise Room, Amusement Room, Bedroom 4, Office, Deck, Bedroom 2, Bar Wet Bar Room, Laundry |
Beds & Baths Number of Bedrooms: 4Number of Bathrooms: 4Number of Bathrooms (full): 2Number of Bathrooms (three quarters): 1Number of Bathrooms (half): 1 |
Dimensions and Layout Living Area: 3715 Square FeetFoundation Area: 1511 |
Appliances & Utilities Appliances: Cooktop, Dishwasher, Disposal, Dryer, Exhaust Fan, Freezer, Gas Water Heater, Microwave, Refrigerator, Wall Oven, WasherDishwasherDisposalDryerMicrowaveRefrigeratorWasher |
Heating & Cooling Heating: Forced AirHas CoolingAir Conditioning: Central AirHas HeatingHeating Fuel: Forced Air |
Fireplace & Spa Number of Fireplaces: 2Fireplace: Amusement Room, Electric, Gas, Living Room |
Gas & Electric Electric: Circuit BreakersGas: Natural Gas |
Levels, Entrance, & Accessibility Stories: 2Levels: TwoAccessibility: None |
View Has a ViewView: South |
Exterior Features |
|---|
Exterior Home Features Roof: Age Over 8 Years Asphalt PitchedVegetation: Wooded |
Parking & Garage Number of Garage Spaces: 2Number of Covered Spaces: 2Other Parking: Garage Dimensions (22x22), Garage Door Height (7), Garage Door Width (8)No CarportHas a GarageHas an Attached GarageHas Open ParkingParking Spaces: 2Parking: Attached,Concrete,Garage Door Opener |
Frontage Waterfront: PondRoad Frontage: City Street, Storm SewerRoad Surface Type: PavedNot on Waterfront |
Water & Sewer Sewer: City Sewer/Connected |
Finished Area Finished Area (above surface): 2575 Square FeetFinished Area (below surface): 1140 Square Feet |
Days on Market |
|---|
Days on Market: 43 |
Property Information |
|---|
Year Built Year Built: 1946 |
Property Type / Style Property Type: ResidentialProperty Subtype: Single Family Residence |
Building Construction Materials: Fiber CementNot a New ConstructionNot Attached PropertyNo Additional Parcels |
Property Information Condition: Age of Property: 78Parcel Number: 1902824210045 |
Price & Status |
|---|
Price List Price: $1,250,000Price Per Sqft: $336 |
Location |
|---|
Direction & Address City: EdinaCommunity: Golf Terrace Heights 2nd Add |
School Information High School District: Edina |
Agent Information |
|---|
Listing Agent Listing ID: 6505133 |
Building |
|---|
Building Area Building Area: 3715 Square Feet |
HOA |
|---|
No HOAHOA Fee: No HOA Fee |
Lot Information |
|---|
Lot Area: 0.31 acres |
Offer |
|---|
Contingencies: None |
Compensation |
|---|
Buyer Agency Commission: 2.5Buyer Agency Commission Type: %Sub Agency Commission: 0Sub Agency Commission Type: %Transaction Broker Commission: 0Transaction Broker Commission Type: % |
Notes The listing broker’s offer of compensation is made only to participants of the MLS where the listing is filed |
Miscellaneous |
|---|
BasementMls Number: 6505133 |
Additional Information |
|---|
Mlg Can ViewMlg Can Use: IDX |
Last check for updates: about 22 hours ago
Listing courtesy of Ankit Bhakta, (515) 269-9805
Vibrant Realty
Source: NorthStar MLS as distributed by MLS GRID, MLS#6505133

Price History for 4607 Oak Dr
| Date | Price | Event | Source |
|---|---|---|---|
| 03/16/2024 | $1,250,000 | Listed For Sale | NorthStar MLS as distributed by MLS GRID #6505133 |
| 03/16/2024 | ListingRemoved | NorthStar MLS as distributed by MLS GRID #6477871 | |
| 02/28/2024 | $1,275,000 | PriceChange | NorthStar MLS as distributed by MLS GRID #6477871 |
| 02/01/2024 | $1,300,000 | PriceChange | NorthStar MLS as distributed by MLS GRID #6477871 |
| 01/19/2024 | $1,375,000 | Listed For Sale | NorthStar MLS as distributed by MLS GRID #6477871 |
| 12/23/2023 | ListingRemoved | NorthStar MLS as distributed by MLS GRID #6444571 | |
| 10/12/2023 | $1,450,000 | Listed For Sale | NorthStar MLS as distributed by MLS GRID #6444571 |
| 07/31/2020 | $1,198,800 | ListingRemoved | Agent Provided |
| 07/22/2020 | $1,198,800 | PriceChange | Agent Provided |
| 07/15/2020 | $1,198,888 | Listed For Sale | Agent Provided |
| 11/28/2018 | $646,500 | Sold | Re/Max Results solds #4999066_55424 |
Similar Homes You May Like
Skip to last item
- Keller Williams Integrity Realty
- Lakes Sotheby's International Realty
- See more homes for sale inEdinaTake a look
Skip to first item
New Listings near 4607 Oak Dr
Skip to last item
- Lakes Sotheby's International Realty
- See more homes for sale inEdinaTake a look
Skip to first item
Property Taxes and Assessment
| Year | 2023 |
|---|---|
| Tax | $15,593 |
| Assessment | $1,210,100 |
Home facts updated by county records
Comparable Sales for 4607 Oak Dr
Address | Distance | Property Type | Sold Price | Sold Date | Bed | Bath | Sqft |
|---|---|---|---|---|---|---|---|
0.17 | Single-Family Home | $1,055,000 | 11/09/23 | 4 | 5 | 3,154 | |
0.03 | Single-Family Home | $1,800,000 | 05/12/23 | 6 | 5 | 4,603 | |
0.26 | Single-Family Home | $1,100,000 | 09/15/23 | 4 | 3 | 2,532 | |
0.31 | Single-Family Home | $1,110,000 | 05/01/23 | 5 | 3 | 3,706 | |
0.29 | Single-Family Home | $1,091,000 | 07/10/23 | 4 | 4 | 2,526 | |
0.42 | Single-Family Home | $1,375,000 | 09/15/23 | 4 | 4 | 3,874 | |
0.44 | Single-Family Home | $480,000 | 08/31/23 | 5 | 3 | 2,856 | |
0.36 | Single-Family Home | $1,007,000 | 12/07/23 | 4 | 4 | 2,479 | |
0.23 | Single-Family Home | $2,125,000 | 05/30/23 | 5 | 5 | 4,687 |
Neighborhood Overview
Neighborhood stats provided by third party data sources.
What Locals Say about Golf Terrace Heights
- Trulia User
- Resident
- 2y ago
"It seems as though in our neighborhood it is not do you have a dog, rather how many dogs do you have? People walk their dogs around the neighborhood along with to and from neighboring parks. Everyone is welcoming and loving to dogs. Additionally, the dogs are well behaved."
- Dan S.
- Resident
- 4y ago
"Our neighborhood has very easy access to hwy 100, 62, 35W. It’s centrally located to pretty much everything and just minutes from downtown. "
LGBTQ Local Legal Protections
LGBTQ Local Legal Protections
Ankit Bhakta, Vibrant Realty

Based on information submitted to the MLS GRID as of 2024-02-12 13:39:47 PST. All data is obtained from various sources and may not have been verified by broker or MLS GRID. Supplied Open House Information is subject to change without notice. All information should be independently reviewed and verified for accuracy. Properties may or may not be listed by the office/agent presenting the information. Some IDX listings have been excluded from this website. Click here for more information
By searching Northstar MLS listings you agree to the Northstar MLS End User License Agreement
The listing broker’s offer of compensation is made only to participants of the MLS where the listing is filed.
By searching Northstar MLS listings you agree to the Northstar MLS End User License Agreement
The listing broker’s offer of compensation is made only to participants of the MLS where the listing is filed.
4607 Oak Dr, Edina, MN 55424 is a 4 bedroom, 4 bathroom, 3,715 sqft single-family home built in 1946. 4607 Oak Dr is located in Golf Terrace Heights, Edina. This property is currently available for sale and was listed by NorthStar MLS as distributed by MLS GRID on Mar 16, 2024. The MLS # for this home is MLS# 6505133.
