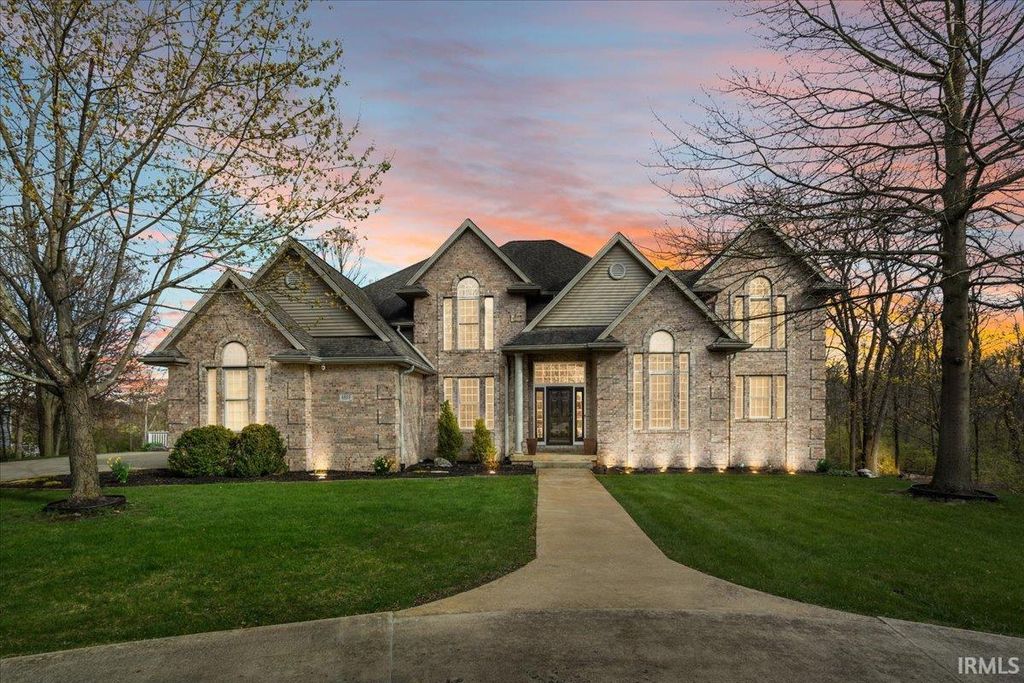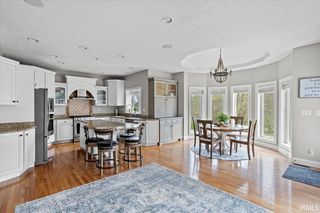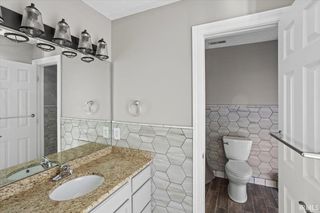


FOR SALE1.09 ACRES
4605 Haven Ct
West Lafayette, IN 47906
- 6 Beds
- 5 Baths
- 5,700 sqft (on 1.09 acres)
- 6 Beds
- 5 Baths
- 5,700 sqft (on 1.09 acres)
6 Beds
5 Baths
5,700 sqft
(on 1.09 acres)
Local Information
© Google
-- mins to
Commute Destination
Description
Stunning home in secluded Westridge. Pottery Barn feel with Two story Entry w/curved open stairway and wainscot woodwork. Formal dining room features 9’ ceiling with tray. Great Room is WOW with Floor to ceiling windows, two story- two-sided fireplace, hardwood flooring, overlooking a fabulous, landscaped yard. A large hearth room to enjoy coffee by the fireplace, Chef delight kitchen, newer appliances include gas range, built in oven, granite counters, island for extra workstations, built in cabinetry, large walk in pantry w extra refrigerator. Large deck for entertainment. New tiled laundry floor with bonus laundry upstairs. New carpeting in Bedrooms each are spacious with lovely views, walk in closets, access to their own shared baths, granite counters, newly tiled walls, and floors. Private Den/Office space. Walk out basement with Game Room, two-sided fireplaces, Family Room, Kitchenette, 6th Bedroom or 2nd office with full bath. Plenty of parking with circle drive entry, side load garage, basketball goal, rolling lot on one acre, mature trees. Many updates, close to Purdue, shopping, and restaurants.
Home Highlights
Parking
3 Car Garage
Outdoor
Porch, Deck
A/C
Heating & Cooling
HOA
No HOA Fee
Price/Sqft
No Info
Listed
21 days ago
Home Details for 4605 Haven Ct
Active Status |
|---|
MLS Status: Active Under Contract |
Interior Features |
|---|
Interior Details Basement: Walk-Out Access,ConcreteNumber of Rooms: 14Types of Rooms: Bedroom 1, Bedroom 2, Dining Room, Family Room, Kitchen, Living Room, Office |
Beds & Baths Number of Bedrooms: 6Main Level Bedrooms: 1Number of Bathrooms: 5Number of Bathrooms (full): 4Number of Bathrooms (half): 1 |
Dimensions and Layout Living Area: 5700 Square Feet |
Appliances & Utilities Utilities: Cable ConnectedAppliances: Range/Oven Hk Up Gas/Elec, Dishwasher, Microwave, Refrigerator, Washer, Humidifier, Iron Filter-Well Water, Electric Oven, Gas Range, Water Softener OwnedDishwasherLaundry: Electric Dryer Hookup,Main LevelMicrowaveRefrigeratorWasher |
Heating & Cooling Heating: Electric,Heat PumpHas CoolingAir Conditioning: Central Air,Multi UnitsHas HeatingHeating Fuel: Electric |
Fireplace & Spa Number of Fireplaces: 4Fireplace: Living Room, Recreation Room, 1st Bdrm, 5th BdrmSpa: Jet TubHas a FireplaceHas a Spa |
Gas & Electric Electric: REMCGas: CenterPoint Energy |
Windows, Doors, Floors & Walls Window: Window TreatmentsDoor: Pocket Doors, Six Panel Doors, Storm Door(s)Flooring: Hardwood, Carpet, Tile |
Levels, Entrance, & Accessibility Stories: 2Levels: TwoFloors: Hardwood, Carpet, Tile |
Security Security: Smoke Detector(s) |
Exterior Features |
|---|
Exterior Home Features Roof: AsphaltPatio / Porch: Deck, Porch CoveredExterior: Basketball Goal |
Parking & Garage Number of Garage Spaces: 3Number of Covered Spaces: 3No CarportHas a GarageHas an Attached GarageHas Open ParkingParking Spaces: 3Parking: Attached,Garage Door Opener,Garage Utilities,Concrete |
Frontage Not on Waterfront |
Water & Sewer Sewer: Septic Tank |
Finished Area Finished Area (above surface): 3780 Square FeetFinished Area (below surface): 1920 Square Feet |
Days on Market |
|---|
Days on Market: 21 |
Property Information |
|---|
Year Built Year Built: 2000 |
Property Type / Style Property Type: ResidentialProperty Subtype: Single Family ResidenceArchitecture: Contemporary |
Building Construction Materials: Brick, Vinyl SidingNot a New ConstructionDoes Not Include Home Warranty |
Property Information Parcel Number: 790235176001.000023 |
Price & Status |
|---|
Price List Price: $899,000 |
Media |
|---|
Location |
|---|
Direction & Address City: West LafayetteCommunity: Westridge Estates |
School Information Elementary School: KlondikeElementary School District: Tippecanoe School Corp.Jr High / Middle School: KlondikeJr High / Middle School District: Tippecanoe School Corp.High School: William Henry HarrisonHigh School District: Tippecanoe School Corp. |
Agent Information |
|---|
Listing Agent Listing ID: 202411526 |
Building |
|---|
Building Area Building Area: 6187 Square Feet |
Lot Information |
|---|
Lot Area: 1.086 Acres |
Offer |
|---|
Listing Terms: Cash, Conventional |
Miscellaneous |
|---|
BasementMls Number: 202411526 |
Last check for updates: 1 day ago
Listing courtesy of Tamara L Foley, (765) 479-1216
Coldwell Banker Shook
Source: IRMLS, MLS#202411526

Price History for 4605 Haven Ct
| Date | Price | Event | Source |
|---|---|---|---|
| 04/16/2024 | $899,000 | PendingToActive | IRMLS #202411526 |
| 04/15/2024 | $899,000 | Pending | IRMLS #202411526 |
| 04/08/2024 | $899,000 | Listed For Sale | IRMLS #202411526 |
| 01/15/2018 | $599,000 | ListingRemoved | Agent Provided |
| 09/27/2017 | $599,000 | PriceChange | Agent Provided |
| 08/16/2017 | $629,000 | PriceChange | Agent Provided |
| 05/10/2017 | $639,000 | PriceChange | Agent Provided |
| 03/17/2017 | $669,000 | Listed For Sale | Agent Provided |
| 10/19/2011 | $500,000 | Sold | N/A |
| 01/17/2011 | $549,900 | PriceChange | Agent Provided |
| 06/28/2009 | $575,000 | Listed For Sale | Agent Provided |
Similar Homes You May Like
Skip to last item
- Randall German, Joan Abbott Real Estate, IRMLS
- Stacy R Grove, @properties, IRMLS
- Brett Lueken, Century 21 The Lueken Group, IRMLS
- Spencer Childers, Keller Williams Lafayette, IRMLS
- David Maitlen, Maitlen Realty, IRMLS
- Jill L Davis, BerkshireHathaway HS IN Realty, IRMLS
- Michelle Wagoner, Keller Williams Lafayette, IRMLS
- Amy Junius-Humbaugh, Coldwell Banker Shook, IRMLS
- Jason Carter, MPR Realty, LLC, IRMLS
- Cathy C Russell, @properties, IRMLS
- Eric Seymour, BerkshireHathaway HS IN Realty, IRMLS
- Stacy R Grove, @properties, IRMLS
- Amy Junius-Humbaugh, Coldwell Banker Shook, IRMLS
- See more homes for sale inWest LafayetteTake a look
Skip to first item
New Listings near 4605 Haven Ct
Skip to last item
- Stacy R Grove, @properties, IRMLS
- Eric Seymour, BerkshireHathaway HS IN Realty, IRMLS
- Randall German, Joan Abbott Real Estate, IRMLS
- Bethany Raney, Coldwell Banker Shook, IRMLS
- Cathy C Russell, @properties, IRMLS
- Jill L Davis, BerkshireHathaway HS IN Realty, IRMLS
- Stacy R Grove, @properties, IRMLS
- David Maitlen, Maitlen Realty, IRMLS
- Scott Schulz, @properties, IRMLS
- Spencer Childers, Keller Williams Lafayette, IRMLS
- Brett Lueken, Century 21 The Lueken Group, IRMLS
- Loren Rockhill, BerkshireHathaway HS IN Realty, IRMLS
- See more homes for sale inWest LafayetteTake a look
Skip to first item
Property Taxes and Assessment
| Year | 2023 |
|---|---|
| Tax | $4,505 |
| Assessment | $613,100 |
Home facts updated by county records
Comparable Sales for 4605 Haven Ct
Address | Distance | Property Type | Sold Price | Sold Date | Bed | Bath | Sqft |
|---|---|---|---|---|---|---|---|
0.66 | Single-Family Home | $515,000 | 03/01/24 | 4 | 4 | 3,162 | |
0.69 | Single-Family Home | $480,000 | 06/16/23 | 4 | 4 | 2,927 | |
1.15 | Single-Family Home | $709,000 | 06/30/23 | 5 | 5 | 4,426 | |
1.30 | Single-Family Home | $720,000 | 09/25/23 | 5 | 4 | 5,478 | |
0.38 | Single-Family Home | $287,000 | 07/24/23 | 3 | 2 | 1,462 | |
0.56 | Single-Family Home | $435,000 | 08/18/23 | 3 | 3 | 2,200 | |
0.87 | Single-Family Home | $410,000 | 07/03/23 | 4 | 4 | 3,340 | |
0.88 | Single-Family Home | $399,000 | 10/20/23 | 4 | 4 | 2,542 | |
1.36 | Single-Family Home | $820,000 | 09/06/23 | 4 | 5 | 4,510 | |
0.79 | Single-Family Home | $425,000 | 07/27/23 | 4 | 3 | 2,329 |
What Locals Say about West Lafayette
- Trulia User
- Resident
- 2y ago
"I've lived here 30 years and seen it transition and grow, it has always been beautiful and safe. Lots of families with kids playing. Friendly neighbors and neighborhood gatherings. On the outskirts of Purdue campus and in the best public school district in the state. "
- Jim S.
- Resident
- 3y ago
"I’ve lived here for two years. It’s a beautiful and quiet neighborhood. People stick to themselves, but are very friendly. "
- Smdrs05
- Resident
- 3y ago
"The neighborhood is very dog friendly. A lot of people have dogs in this neighborhood and they are always walking them. "
- Jenn D.
- Prev. Resident
- 3y ago
"The heart of West Lafayette! Love being close to IU urgent care, ice cream shop, car wash, grocery stores and multiple banks. Couldn’t ask for a better school district either!"
- Gasearfoss
- Resident
- 3y ago
"Annual garage sale, ice cream social, Easter egg hunt, parade, trick or treating, multiple parks, trail system, and walking distance to elementary school and little league fields. "
- Janelle P.
- Resident
- 4y ago
"the neighborhood is quiet, very quiet, nice and clean. I love that you see people jogging, running and walking. The stores are nice and neat. there's a variety of restaurants."
- Cbbowman
- Resident
- 4y ago
"Meet your neighbors. Most are here for a good length of time. All are willing to help out when necessary. Watching out for others or just assisting with needs. "
- Glbarnes01
- Resident
- 4y ago
"Safety for their children for play, school, friends, relatives, parks, etc etc etc ......................"
- Jennifer M.
- Resident
- 4y ago
"Town that is built around the university, safe area, and good schools. Overall a nice family area to raise a family. Most shopping is out in Lafayette area, which is totally different in character! "
- Keerstyn Y.
- Resident
- 5y ago
"i love my neighbors they are so incredibly nice and help me with anything i need :) they have always been there for me."
- Jaymiehorney
- Resident
- 5y ago
"No dog parks. But tons of open areas to play in lot yards near the hospital. A couple groomers in the area for a selection & a vet near by & they use Purdue for on-call & back up "
- Stacey B.
- Resident
- 5y ago
"It’s a great, family street!! Friendly neighborhood that regularly has get togethers. Lots of children and pets!"
- Alterwijia
- Resident
- 5y ago
"My neighborhood is safe, has nice community landscaping, but lacks walking/bike paths to areas outside the subdivision. "
- Hub5
- Resident
- 5y ago
"Friendly. Welcoming. Diverse. Range of incomes and lifestyles. Near schools. Nice cafes and restaurants. Pedestrian and bike friendly. "
- Recepshell
- Resident
- 5y ago
"15 to 20 minutes to work for both of us. Friendly neighborhood. Quite at night. Close to three cities for shopping and recreation. "
- Sriggins716
- Resident
- 5y ago
"I commute about 20 minutes and it is all interstate. No issues at all. I would recommend West Lafayette as a place to live. "
- Autumn T. W.
- Resident
- 5y ago
"It's a straight up mobile home park. It's terrible. I want to leave immediately. I need a new house like yesterday. "
- Tssoderlund
- Resident
- 5y ago
"There are many places to walk dogs and keep them well cared for as well as grooming and boarding. There are, unfortunately, a few negligent dog owners who allow their dogs to run loose which sometimes complicates enjoying the outdoors with your pet. "
- Aronrainwater
- Resident
- 5y ago
"People are friendly and many households have been here for several decades. It’s a great neighborhood for older folks as well as young families with children. "
- Emmayangadb
- Resident
- 5y ago
"I live in this neighborhood for 10 years. It is safe, well maintain, convenient and close to Purdue University. "
LGBTQ Local Legal Protections
LGBTQ Local Legal Protections
Tamara L Foley, Coldwell Banker Shook

IDX information is provided exclusively for personal, non-commercial use, and may not be used for any purpose other than to identify prospective properties consumers may be interested in purchasing. Information is deemed reliable but not guaranteed.
Offer of compensation is made only to participants of the Indiana Regional Multiple Listing Service, LLC (IRMLS).
Offer of compensation is made only to participants of the Indiana Regional Multiple Listing Service, LLC (IRMLS).
4605 Haven Ct, West Lafayette, IN 47906 is a 6 bedroom, 5 bathroom, 5,700 sqft single-family home built in 2000. This property is currently available for sale and was listed by IRMLS on Apr 8, 2024. The MLS # for this home is MLS# 202411526.
