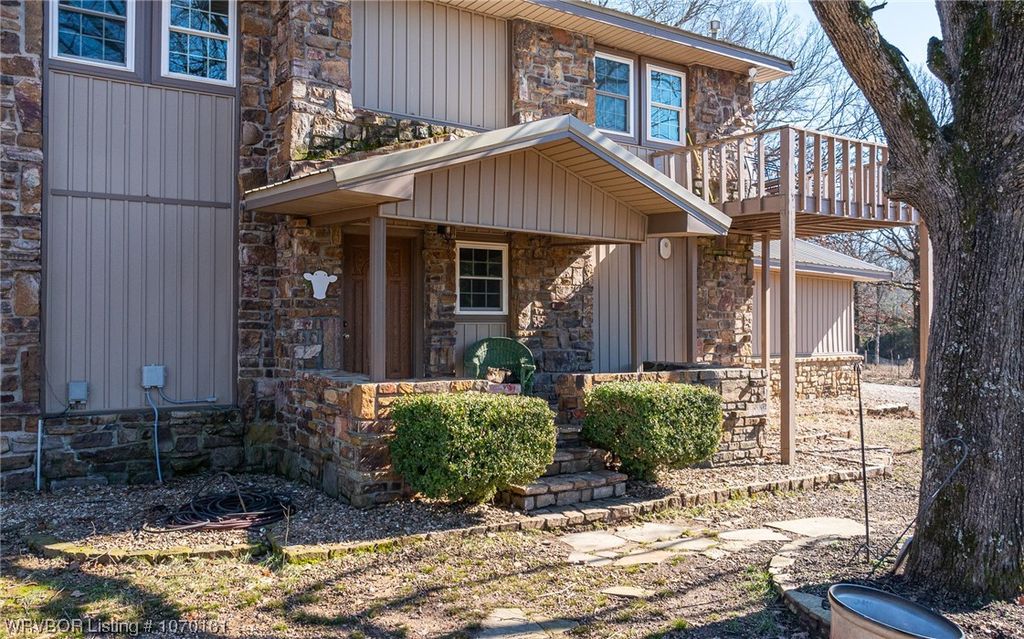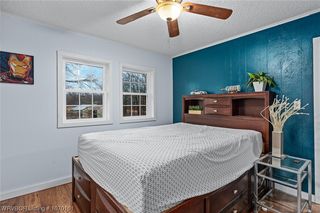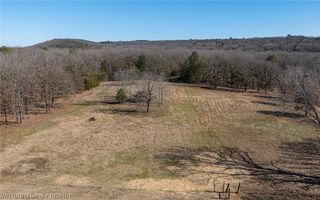


FOR SALE48.5 ACRES
4600 N Carbon City Rd
Ozark, AR 72949
- 4 Beds
- 3 Baths
- 2,872 sqft (on 48.50 acres)
- 4 Beds
- 3 Baths
- 2,872 sqft (on 48.50 acres)
4 Beds
3 Baths
2,872 sqft
(on 48.50 acres)
Local Information
© Google
-- mins to
Commute Destination
Description
Rare find! 48.5 acres of mixed use acreage wooded for hunting and cleared, fenced and cross fenced pasture for those looking to be more self sufficient by raising animals and gardening or simply enjoying the peace and quiet of the surroundings. Whether you need a home with guest house or are interested in property with income producing potential this is a great fit! Main home (with FREE gas forever) is solidly constructed with native rocks and is full of character inside and out. Cedar and pine accents, plenty of windows, cozy fireplace and multiple flex rooms. Two living areas, a sun room, dining room and a kitchen with beautiful stainless appliances including fridge and a pantry that will thrill the homemaker in you! Newer roof, tankless H2O, vinyl windows, wood look tile. All bedrooms upstairs and each with a fabulous view. 30x40 shop with wood burning stove, electric & parking for 3+ and covered 12x10 porch or storage. Hen ready barn for chickens or ducks, outbuilding with potential for processing game. Fenced pastures for raising horses, cows etc. Pear and Apple trees + garden spots galore with nutrient rich soil - truly a place to settle in and build your dreams. The 2016 single wide mobile home (2 bed) offers guest space or rental income and is on it's own septic and electric meter. RV parking w/ electric & its own septic, multiple water spickets around property and much more - ask for the full list of amenities and details.
Home Highlights
Parking
Garage
Outdoor
Yes
A/C
Heating & Cooling
HOA
None
Price/Sqft
$183
Listed
92 days ago
Home Details for 4600 N Carbon City Rd
Interior Features |
|---|
Beds & Baths Number of Bedrooms: 4Number of Bathrooms: 3Number of Bathrooms (full): 3 |
Dimensions and Layout Living Area: 2872 Square Feet |
Appliances & Utilities Utilities: Electricity Available, Other, See RemarksAppliances: Dishwasher, Gas Water Heater, Range, Range Hood, Water HeaterDishwasherLaundry: Gas Dryer Hookup,Washer Hookup,Dryer Hookup |
Heating & Cooling Heating: Central,GasHas CoolingAir Conditioning: Central Air,Electric,Window Unit(s)Has HeatingHeating Fuel: Central |
Fireplace & Spa Number of Fireplaces: 2Fireplace: Family Room, Gas Log, Living RoomHas a Fireplace |
Windows, Doors, Floors & Walls Window: BlindsFlooring: Carpet, Ceramic Tile |
Levels, Entrance, & Accessibility Stories: 2Levels: TwoFloors: Carpet, Ceramic Tile |
Security Security: None |
Exterior Features |
|---|
Exterior Home Features Roof: MetalPatio / Porch: CoveredFencing: PartialOther Structures: Workshop, Guest House, OutbuildingExterior: Gravel DrivewayFoundation: Slab |
Parking & Garage Number of Covered Spaces: 2Has a GarageNo Attached GarageParking Spaces: 2Parking: Detached,Garage,RV Access/Parking |
Frontage Responsible for Road Maintenance: Public Maintained RoadRoad Surface Type: Paved |
Days on Market |
|---|
Days on Market: 92 |
Property Information |
|---|
Year Built Year Built: 1970 |
Property Type / Style Property Type: ResidentialProperty Subtype: Single Family ResidenceStructure Type: HouseArchitecture: House |
Building Construction Materials: Rock, Vinyl Siding |
Property Information Parcel Number: 10006969000 |
Price & Status |
|---|
Price List Price: $525,000Price Per Sqft: $183 |
Active Status |
|---|
MLS Status: Active |
Media |
|---|
Location |
|---|
Direction & Address City: OzarkCommunity: - |
School Information Elementary School: County LineElementary School District: County LineJr High / Middle School: County LineJr High / Middle School District: County LineHigh School: County LineHigh School District: County Line |
Agent Information |
|---|
Listing Agent Listing ID: 1070161 |
HOA |
|---|
Association for this Listing: Fort Smith Board of Realtors |
Lot Information |
|---|
Lot Area: 48.5 Acres |
Listing Info |
|---|
Special Conditions: None |
Compensation |
|---|
Buyer Agency Commission: 2.5Buyer Agency Commission Type: % |
Notes The listing broker’s offer of compensation is made only to participants of the MLS where the listing is filed |
Miscellaneous |
|---|
Mls Number: 1070161Living Area Range Units: Square Feet |
Last check for updates: about 6 hours ago
Listing courtesy of Ibison Realtors & Co., (479) 926-6363
Keller Williams Platinum Realty, (479) 434-3000
Originating MLS: Fort Smith Board of Realtors
Source: Western River Valley BOR, MLS#1070161
Price History for 4600 N Carbon City Rd
| Date | Price | Event | Source |
|---|---|---|---|
| 01/28/2024 | $525,000 | Listed For Sale | Western River Valley BOR #1070161 |
| 05/03/2022 | $492,900 | Sold | Western River Valley BOR #1046848 |
| 11/21/2021 | $492,900 | Pending | Western River Valley BOR #1046848 |
| 09/14/2021 | $492,900 | PriceChange | Western River Valley BOR #1046848 |
| 07/09/2021 | $499,900 | PriceChange | Western River Valley BOR #1046848 |
| 05/23/2021 | $545,000 | Listed For Sale | Western River Valley BOR #1046848 |
| 08/07/1996 | $91,000 | Sold | N/A |
Similar Homes You May Like
Skip to last item
- Michelle Pendergraft, Keller Williams Platinum Realty
- Johnson Realty Group, Keller Williams Platinum Realty
- Justin Rogers, Weichert, REALTORS® - The Griffin Company
- Joe Stanfill, Chuck Fawcett Realty Greenwood branch
- See more homes for sale inOzarkTake a look
Skip to first item
New Listings near 4600 N Carbon City Rd
Skip to last item
Skip to first item
Property Taxes and Assessment
| Year | 2022 |
|---|---|
| Tax | $778 |
| Assessment | $129,900 |
Home facts updated by county records
Comparable Sales for 4600 N Carbon City Rd
Address | Distance | Property Type | Sold Price | Sold Date | Bed | Bath | Sqft |
|---|---|---|---|---|---|---|---|
2.20 | Single-Family Home | $100,000 | 03/29/24 | 3 | 2 | 1,783 | |
2.53 | Single-Family Home | $110,000 | 06/28/23 | 4 | 3 | 2,282 | |
2.01 | Single-Family Home | $600,000 | 04/26/24 | - | - | ||
3.10 | Single-Family Home | $120,000 | 11/07/23 | 6 | 5 | 3,781 | |
3.66 | Single-Family Home | $249,799 | 05/15/23 | 3 | 2 | 1,420 | |
3.48 | Single-Family Home | $175,000 | 05/25/23 | 3 | 1 | 1,838 | |
3.93 | Single-Family Home | $265,000 | 12/22/23 | 3 | 2 | 1,550 | |
3.83 | Single-Family Home | $140,000 | 08/03/23 | 3 | 2 | 1,493 | |
4.22 | Single-Family Home | $218,000 | 08/18/23 | 3 | 2 | 1,428 |
What Locals Say about Ozark
- Bill N. G. L.
- 9y ago
"Small town. Good schools. Safe, friendly community. "
- Steve H.
- 10y ago
"I have lived and sold real estate in this general area for over 26 years. This is a rural community of cattle, horse and poultry ranches. Many creeks, rivers, national forest areas and out door activity! Low property taxes and good schools. America's Best Keep Secret! Not crowded with plenty of wide open spaces at reasonable prices!"
LGBTQ Local Legal Protections
LGBTQ Local Legal Protections
Ibison Realtors & Co., Keller Williams Platinum Realty
IDX information is provided exclusively for personal, non-commercial use, and may not be used for any purpose other than to identify prospective properties consumers may be interested in purchasing.
Information is deemed reliable but not guaranteed.
The listing broker’s offer of compensation is made only to participants of the MLS where the listing is filed.
The listing broker’s offer of compensation is made only to participants of the MLS where the listing is filed.
4600 N Carbon City Rd, Ozark, AR 72949 is a 4 bedroom, 3 bathroom, 2,872 sqft single-family home built in 1970. This property is currently available for sale and was listed by Western River Valley BOR on Jan 28, 2024. The MLS # for this home is MLS# 1070161.
