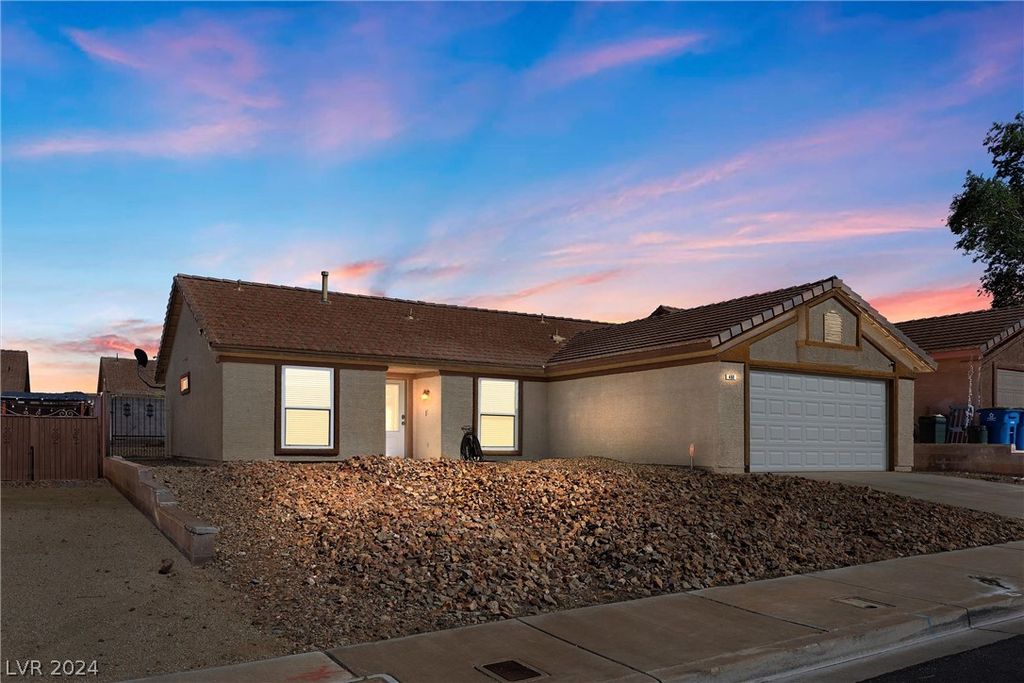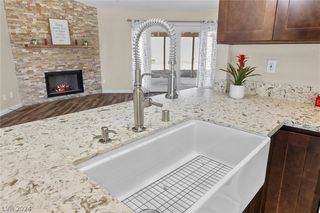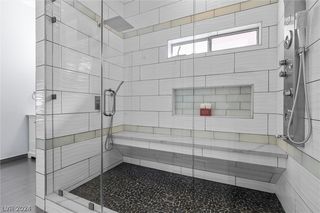


UNDER CONTRACT
460 Wickenburg St
Henderson, NV 89015
Valley View- 3 Beds
- 2 Baths
- 1,586 sqft
- 3 Beds
- 2 Baths
- 1,586 sqft
3 Beds
2 Baths
1,586 sqft
We estimate this home will sell faster than 99% nearby.
Local Information
© Google
-- mins to
Commute Destination
Description
Are you looking for a single story, 3 bedroom home in Henderson with NO HOA? This gem should be on your list as it has been through a full redesign. The living area features wood-look tile flooring, while the kitchen dazzles with quartz countertops, breakfast bar, walk-in pantry, a cool farm sink all appliances including 2 ovens!. Brazilian acacia hardwood flooring extends into all bedrooms and closets, upgraded light fixtures offering natural beauty and just wait til you see the primary bath... the shower is supe zen and spa-like! Enjoy the luxury of a new water heater, whole-house water filter, and water softener. Upgraded energy-efficient windows and doors enhance comfort and reduce costs. The fireplace is remodeled and is now a centerpiece. With a spacious backyard AKA Pool Size Lot and covered patio, this home is perfect for relaxation and entertainment. Don't miss this opportunity to make this home yours!
Home Highlights
Parking
2 Car Garage
Outdoor
Patio
A/C
Heating & Cooling
HOA
No HOA Fee
Price/Sqft
$252
Listed
13 days ago
Home Details for 460 Wickenburg St
Active Status |
|---|
MLS Status: Active Under Contract |
Interior Features |
|---|
Interior Details Number of Rooms: 7Types of Rooms: Master Bedroom, Master Bathroom, Bedroom 2, Bedroom 3, Dining Room, Living Room, Kitchen |
Beds & Baths Number of Bedrooms: 3Number of Bathrooms: 2Number of Bathrooms (full): 2 |
Dimensions and Layout Living Area: 1586 Square Feet |
Appliances & Utilities Utilities: Underground UtilitiesAppliances: Built-In Electric Oven, Dryer, Dishwasher, Disposal, Gas Range, Microwave, Refrigerator, WasherDishwasherDisposalDryerLaundry: Gas Dryer Hookup,Laundry ClosetMicrowaveRefrigeratorWasher |
Heating & Cooling Heating: Central,GasHas CoolingAir Conditioning: Central Air,ElectricHas HeatingHeating Fuel: Central |
Fireplace & Spa Number of Fireplaces: 1Fireplace: Gas, Living RoomHas a FireplaceNo Spa |
Gas & Electric Electric: Photovoltaics None |
Windows, Doors, Floors & Walls Window: Blinds, Insulated WindowsFlooring: Hardwood, Tile |
Levels, Entrance, & Accessibility Stories: 1Floors: Hardwood, Tile |
Security Security: Security System Owned |
Exterior Features |
|---|
Exterior Home Features Roof: TilePatio / Porch: Covered, PatioFencing: Block, Back Yard, Wrought IronExterior: Barbecue, Patio, Private YardNo Private Pool |
Parking & Garage Number of Garage Spaces: 2Number of Covered Spaces: 2No CarportHas a GarageHas an Attached GarageParking Spaces: 2Parking: Attached,Finished Garage,Garage,Garage Door Opener,Inside Entrance |
Water & Sewer Sewer: Public Sewer |
Farm & Range Horse Amenities: None |
Days on Market |
|---|
Days on Market: 13 |
Property Information |
|---|
Year Built Year Built: 1992 |
Property Type / Style Property Type: ResidentialProperty Subtype: Single Family ResidenceArchitecture: One Story |
Building Construction Materials: Frame, StuccoNot Attached Property |
Property Information Condition: ResaleParcel Number: 17917710038 |
Price & Status |
|---|
Price List Price: $400,000Price Per Sqft: $252 |
Status Change & Dates Off Market Date: Sun Apr 28 2024Possession Timing: Close Of Escrow |
Location |
|---|
Direction & Address City: HendersonCommunity: Copper Canyon |
School Information Elementary School: Taylor, Robert L., Taylor, Robert L.Jr High / Middle School: Brown B. MahlonHigh School: Basic Academy |
Agent Information |
|---|
Listing Agent Listing ID: 2574918 |
Building |
|---|
Building Area Building Area: 1586 Square Feet |
Community |
|---|
Not Senior Community |
HOA |
|---|
Association for this Listing: Greater Las Vegas Association of Realtors IncNo HOA |
Lot Information |
|---|
Lot Area: 6534 sqft |
Offer |
|---|
Contingencies: OtherListing Agreement Type: Exclusive Right To SellListing Terms: Cash, Conventional, FHA, VA Loan |
Energy |
|---|
Energy Efficiency Features: Windows |
Compensation |
|---|
Buyer Agency Commission: 2.5Buyer Agency Commission Type: % |
Notes The listing broker’s offer of compensation is made only to participants of the MLS where the listing is filed |
Miscellaneous |
|---|
Mls Number: 2574918Living Area Range Units: Square FeetZillow Contingency Status: Under ContractAttribution Contact: lvsh.info@gmail.com |
Additional Information |
|---|
HOA Amenities: None |
Last check for updates: about 11 hours ago
Listing courtesy of Windy Goss BS.1000917
eXp Realty
Originating MLS: Greater Las Vegas Association of Realtors Inc
Source: GLVAR, MLS#2574918

Price History for 460 Wickenburg St
| Date | Price | Event | Source |
|---|---|---|---|
| 04/29/2024 | $400,000 | Contingent | GLVAR #2574918 |
| 04/25/2024 | $400,000 | PendingToActive | GLVAR #2574918 |
| 04/18/2024 | $400,000 | Contingent | GLVAR #2574918 |
| 04/16/2024 | $400,000 | Listed For Sale | GLVAR #2574918 |
| 05/20/2016 | $197,000 | Sold | GLVAR #1571343 |
| 03/29/2016 | $210,000 | Pending | Agent Provided |
| 03/15/2016 | $210,000 | PriceChange | Agent Provided |
| 09/09/2015 | $184,900 | Listed For Sale | Agent Provided |
| 02/09/2012 | $81,990 | Sold | N/A |
| 10/25/2011 | $82,990 | PriceChange | Agent Provided |
| 09/20/2011 | $90,000 | PriceChange | Agent Provided |
| 07/20/2011 | $114,900 | Listed For Sale | Agent Provided |
| 03/13/1998 | $117,000 | Sold | N/A |
Similar Homes You May Like
Skip to last item
- Marja A. Davis, Signature Real Estate Group, GLVAR
- See more homes for sale inHendersonTake a look
Skip to first item
New Listings near 460 Wickenburg St
Skip to last item
- Sefedin Zenuni, Galindo Group Real Estate, GLVAR
- Michael N. Robbins, Windermere Anthem Hills, GLVAR
- Sylvia McClellan, Simply Vegas, GLVAR
- See more homes for sale inHendersonTake a look
Skip to first item
Property Taxes and Assessment
| Year | 2023 |
|---|---|
| Tax | $1,195 |
| Assessment | $192,757 |
Home facts updated by county records
Comparable Sales for 460 Wickenburg St
Address | Distance | Property Type | Sold Price | Sold Date | Bed | Bath | Sqft |
|---|---|---|---|---|---|---|---|
0.04 | Single-Family Home | $350,000 | 10/04/23 | 3 | 2 | 1,413 | |
0.01 | Single-Family Home | $455,000 | 05/08/23 | 3 | 2 | 1,413 | |
0.05 | Single-Family Home | $417,000 | 07/27/23 | 4 | 2 | 2,009 | |
0.11 | Single-Family Home | $415,000 | 08/28/23 | 4 | 2 | 1,494 | |
0.13 | Single-Family Home | $390,000 | 02/29/24 | 4 | 2 | 1,494 | |
0.12 | Single-Family Home | $365,000 | 06/30/23 | 3 | 2 | 1,344 | |
0.17 | Single-Family Home | $380,000 | 10/04/23 | 3 | 2 | 1,268 | |
0.17 | Single-Family Home | $435,000 | 10/06/23 | 3 | 2 | 1,586 | |
0.25 | Single-Family Home | $363,777 | 08/24/23 | 3 | 2 | 1,317 | |
0.10 | Single-Family Home | $442,000 | 05/11/23 | 4 | 2 | 2,009 |
Neighborhood Overview
Neighborhood stats provided by third party data sources.
What Locals Say about Valley View
- Trulia User
- Prev. Resident
- 1y ago
"I think the neighborhood is beautiful and friendly. As with any other neighborhood of course be aware but it is a great neighborhood with parks and water pads shopping very close."
- Trulia User
- Prev. Resident
- 1y ago
"The neighborhood is actually pretty great. I can’t speak for my neighbors or their habits with their yards or pets. The schools were great and there are a lot of long time residents in this area. Also a lot of families with children in the area. If you own a boat it’s very convenient to live here."
- Trulia User
- Resident
- 1y ago
"There are SO many dogs here! It’s definitely dog friendly. There is a vet inside the community and a dog park. "
- Trulia User
- Prev. Resident
- 2y ago
"Dog owners have a dog park in the area. Also a big city park across the street. Plenty of high schoolers to help walk or scoop."
- Trulia User
- Visitor
- 2y ago
"schools surroundings and others who live in the area just to stay safe and knowing you're wear abouts"
- Trulia User
- Resident
- 3y ago
"Cadence is a great family community! Don’t let the area around us fool you. I feel comfortable here and love all my neighbors. "
- DInna E.
- Resident
- 3y ago
"Good schools and safe area for families. Good place to raise a family. Pet friendly parks and dog parks"
- Eulita R.
- Resident
- 4y ago
"just have them on leash for their safety yours and the neighbor's concerns. lots of the children in this area are afraid of dogs due to inexperience and lack of interaction negative or positive. must pet owners for the most part are pretty responsible for the most part. "
- Angelina G.
- Visitor
- 5y ago
"Police are in this area neighborhood watching , nice view shopping centers as well as restaurants.no pot holes in the streets "
- Griffindenisha.dg
- Visitor
- 5y ago
"We have afterschool programs movie nights recreation events holiday get together’s potlucks and community activities"
- Kurt G.
- Resident
- 5y ago
"schools casonos restaurants low gang activity nice neighbors lived in vally view over35 years never been robbed .. pretty quiet. wish I didn't have to move. my dad died time to move on."
- Kurt G.
- Resident
- 5y ago
"even though my neighborhood is safe never let kids go anywhere without some kind of way to get ahold of them and they should know the stranger danger info."
- Lauren
- Resident
- 5y ago
"it's quiet friendly safe and comfortable. I grew up in this neighborhood and my parents still live there. it is home"
- Zaragosavictoria
- Visitor
- 5y ago
"Just moved into this state I’m looking for a area in Nevada to raise my kids and have our family grow they are to many deserted areas were I don’t feel comfortable for my kids to roam around at anytime of day by themselves maybe more better schools and transportation for the school kids "
- jecarley
- 9y ago
"Area is low crime and quiet. Neighbors are helpful and keep an eye on your home."
- Carla F.
- 12y ago
"I live in this area, haved lived here for about 23 years. My daughters are now 30 and 29, they have children of their own and live in this area we love it. VERY SAFE!"
LGBTQ Local Legal Protections
LGBTQ Local Legal Protections
Windy Goss, eXp Realty

The data relating to real estate for sale on this web site comes in part from the INTERNET DATA EXCHANGE Program of the Greater Las Vegas Association of REALTORS® MLS. Real estate listings held by brokerage firms other than this site owner are marked with the IDX logo.
Information is deemed reliable but not guaranteed.
Copyright 2024 of the Greater Las Vegas Association of REALTORS® MLS. All rights reserved. Click here for more information
The listing broker’s offer of compensation is made only to participants of the MLS where the listing is filed.
The listing broker’s offer of compensation is made only to participants of the MLS where the listing is filed.
460 Wickenburg St, Henderson, NV 89015 is a 3 bedroom, 2 bathroom, 1,586 sqft single-family home built in 1992. 460 Wickenburg St is located in Valley View, Henderson. This property is currently available for sale and was listed by GLVAR on Apr 16, 2024. The MLS # for this home is MLS# 2574918.
