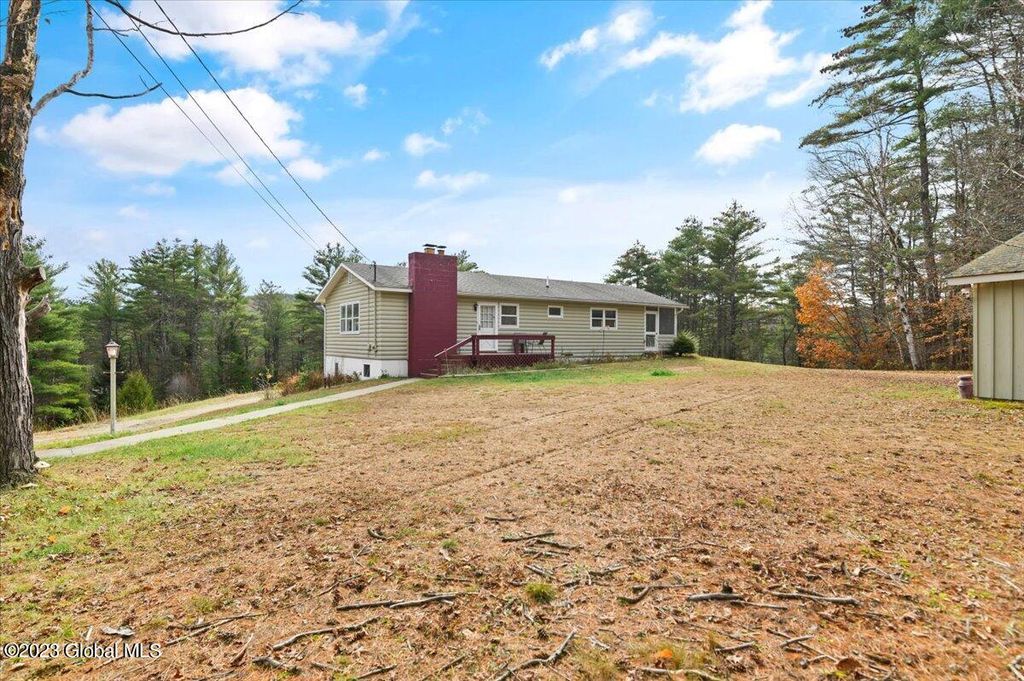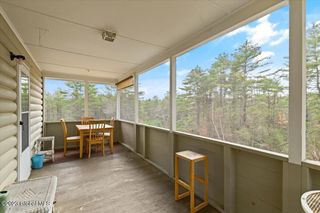


FOR SALE5.32 ACRES
46 May Road
Chestertown, NY 12817
- 2 Beds
- 1 Bath
- 1,377 sqft (on 5.32 acres)
- 2 Beds
- 1 Bath
- 1,377 sqft (on 5.32 acres)
2 Beds
1 Bath
1,377 sqft
(on 5.32 acres)
Local Information
© Google
-- mins to
Commute Destination
Description
Custom built 1600+ sq ft two level home with magnificent views! Hilltop privacy on 5.32 acres (2 lots, 2.65 acres plus 2.67 acres). This home is located in a quiet, family-friendly neighborhood of Stage Coach Acres with rights to Chester.
Creek. 2 bedrooms, living room with fireplace, dining room, family room and screened porch, hardwood floors (upstairs under carpet) and parquet wood floors (downstairs) which has a den and rec area along with one of the bedrooms. An attached one-car garage under the residence and a second detached garage. Conveniently
located to the town and the Northway. A short drive to Lake George or Gore Mountain in North Creek. Book your showing today. Being sold as is.
Creek. 2 bedrooms, living room with fireplace, dining room, family room and screened porch, hardwood floors (upstairs under carpet) and parquet wood floors (downstairs) which has a den and rec area along with one of the bedrooms. An attached one-car garage under the residence and a second detached garage. Conveniently
located to the town and the Northway. A short drive to Lake George or Gore Mountain in North Creek. Book your showing today. Being sold as is.
Home Highlights
Parking
Garage
Outdoor
Porch
A/C
Heating & Cooling
HOA
None
Price/Sqft
$214
Listed
173 days ago
Last check for updates: about 19 hours ago
Listing by: Gallo Realty ADK Inc., (518) 494-4600
Saraha Millington, (518) 812-4053
Source: Global MLS, MLS#202327944

Home Details for 46 May Road
Active Status |
|---|
MLS Status: Active |
Interior Features |
|---|
Interior Details Basement: Exterior Entry,Finished,Full,Heated,Interior Entry,Walk-Out AccessNumber of Rooms: 11Types of Rooms: Bedroom, Game Room, Laundry, Living Room, Dining Room, Kitchen, 3 Seasons Room, Entry, Den, Full Bathroom |
Beds & Baths Number of Bedrooms: 2Number of Bathrooms: 1Number of Bathrooms (full): 1 |
Dimensions and Layout Living Area: 1377 Square Feet |
Appliances & Utilities Appliances: Dryer, Electric Oven, Microwave, Oil Water Heater, Oven, Range, Refrigerator, Washer, Washer/DryerDryerLaundry: Electric Dryer Hookup,Laundry Room,Main Level,Washer HookupMicrowaveRefrigeratorWasher |
Heating & Cooling Heating: Baseboard,Oil,WoodHas CoolingAir Conditioning: Window Unit(s)Has HeatingHeating Fuel: Baseboard |
Fireplace & Spa Number of Fireplaces: 1Fireplace: Living Room, Wood BurningHas a Fireplace |
Gas & Electric Electric: 150 Amp Service |
Windows, Doors, Floors & Walls Door: Storm Door(s)Flooring: Wood, Carpet, Ceramic Tile, Parquet, Other |
Levels, Entrance, & Accessibility Entry Location: FirstFloors: Wood, Carpet, Ceramic Tile, Parquet, Other |
View Has a ViewView: Meadow, Mountain(s), Trees/Woods |
Security Security: Smoke Detector(s) |
Exterior Features |
|---|
Exterior Home Features Roof: ShinglePatio / Porch: Screened, Side Porch, EnclosedFencing: NoneOther Structures: Second GarageExterior: NoneFoundation: Block |
Parking & Garage Number of Garage Spaces: 1Number of Covered Spaces: 1No CarportHas a GarageNo Attached GarageHas Open ParkingParking Spaces: 8Parking: Off Street,Under Residence,Circular Driveway,Detached,Driveway,Garage Door Opener |
Frontage Waterfront: Creek, Deeded Water AccessNot on Waterfront |
Water & Sewer Sewer: Septic TankWater Body: Chester Creek |
Finished Area Finished Area (above surface): 1377 Square FeetFinished Area (below surface): 307 Square Feet |
Days on Market |
|---|
Days on Market: 173 |
Property Information |
|---|
Year Built Year Built: 1970 |
Property Type / Style Property Type: ResidentialProperty Subtype: Single Family Residence, ResidentialArchitecture: Hillside Ranch |
Building Construction Materials: Other, Block, Drywall, LogNot a New Construction |
Property Information Parcel Number: 87.15110, 11 |
Price & Status |
|---|
Price List Price: $295,000Price Per Sqft: $214 |
Status Change & Dates Possession Timing: Close Of Escrow |
Media |
|---|
Location |
|---|
Direction & Address City: Chestertown |
School Information Elementary School: North Warren CentralHigh School: North Warren CentralHigh School District: North Warren |
Agent Information |
|---|
Listing Agent Listing ID: 202327944 |
Building |
|---|
Building Area Building Area: 1377 Square Feet |
HOA |
|---|
No HOA |
Lot Information |
|---|
Lot Area: 5.32 Acres |
Mobile R/V |
|---|
Mobile Home Park Mobile Home Units: Feet |
Compensation |
|---|
Buyer Agency Commission: 3.00Buyer Agency Commission Type: %Sub Agency Commission: 0.00Sub Agency Commission Type: % |
Notes The listing broker’s offer of compensation is made only to participants of the MLS where the listing is filed |
Miscellaneous |
|---|
BasementMls Number: 202327944Attribution Contact: 5188105885 |
Price History for 46 May Road
| Date | Price | Event | Source |
|---|---|---|---|
| 03/13/2024 | $295,000 | PriceChange | Global MLS #202327944 |
| 01/18/2024 | $320,000 | PriceChange | Global MLS #202327944 |
| 11/08/2023 | $339,000 | Listed For Sale | Global MLS #202327944 |
| 01/01/2021 | ListingRemoved | HUNT ERA Real Estate | |
| 07/11/2020 | $29,900 | Listed For Sale | Agent Provided |
Similar Homes You May Like
Skip to last item
- Listing by: Hunt ERA, Active
- Listing by: Howard Hanna, Active
- Listing by: Cork Nester's True North Prop, Active
- Listing by: Selling ADK, Active
- Listing by: Cork Nester's True North Prop, Active
- Listing by: Gallo Realty ADK Inc., Active
- Listing by: Cork Nester's True North Prop, Active
- See more homes for sale inChestertownTake a look
Skip to first item
New Listings near 46 May Road
Skip to last item
- Listing by: Hunt ERA, Active
- Listing by: Gallo Realty ADK Inc., Active
- Listing by: Gallo Realty ADK Inc., Active
- Listing by: Selling ADK, Active
- See more homes for sale inChestertownTake a look
Skip to first item
Property Taxes and Assessment
| Year | 2023 |
|---|---|
| Tax | |
| Assessment | $23,300 |
Home facts updated by county records
Comparable Sales for 46 May Road
Address | Distance | Property Type | Sold Price | Sold Date | Bed | Bath | Sqft |
|---|---|---|---|---|---|---|---|
0.99 | Single-Family Home | $335,000 | 10/11/23 | 2 | 1 | 900 | |
0.39 | Single-Family Home | $342,500 | 10/30/23 | 3 | 3 | 1,551 | |
0.72 | Single-Family Home | $220,000 | 06/20/23 | 2 | 2 | 1,080 | |
0.80 | Single-Family Home | $286,000 | 12/04/23 | 3 | 2 | 1,672 | |
0.93 | Single-Family Home | $160,000 | 07/14/23 | 1 | 1 | 848 | |
1.38 | Single-Family Home | $226,000 | 10/04/23 | 2 | 1 | 1,254 | |
1.06 | Single-Family Home | $550,000 | 11/17/23 | 3 | 2 | 1,884 | |
1.17 | Single-Family Home | $220,000 | 10/16/23 | 3 | 2 | 1,673 | |
1.30 | Single-Family Home | $195,000 | 06/27/23 | 3 | 2 | 1,264 |
LGBTQ Local Legal Protections
LGBTQ Local Legal Protections
Saraha Millington, Gallo Realty ADK Inc.

IDX information is provided exclusively for personal, non-commercial use, and may not be used for any purpose other than to identify prospective properties consumers may be interested in purchasing.
Information is deemed reliable but not guaranteed.
The listing broker’s offer of compensation is made only to participants of the MLS where the listing is filed.
Judy Moriarty, Zillow, Inc., Corp. Broker
The listing broker’s offer of compensation is made only to participants of the MLS where the listing is filed.
Judy Moriarty, Zillow, Inc., Corp. Broker
46 May Road, Chestertown, NY 12817 is a 2 bedroom, 1 bathroom, 1,377 sqft single-family home built in 1970. This property is currently available for sale and was listed by Global MLS on Nov 8, 2023. The MLS # for this home is MLS# 202327944.
