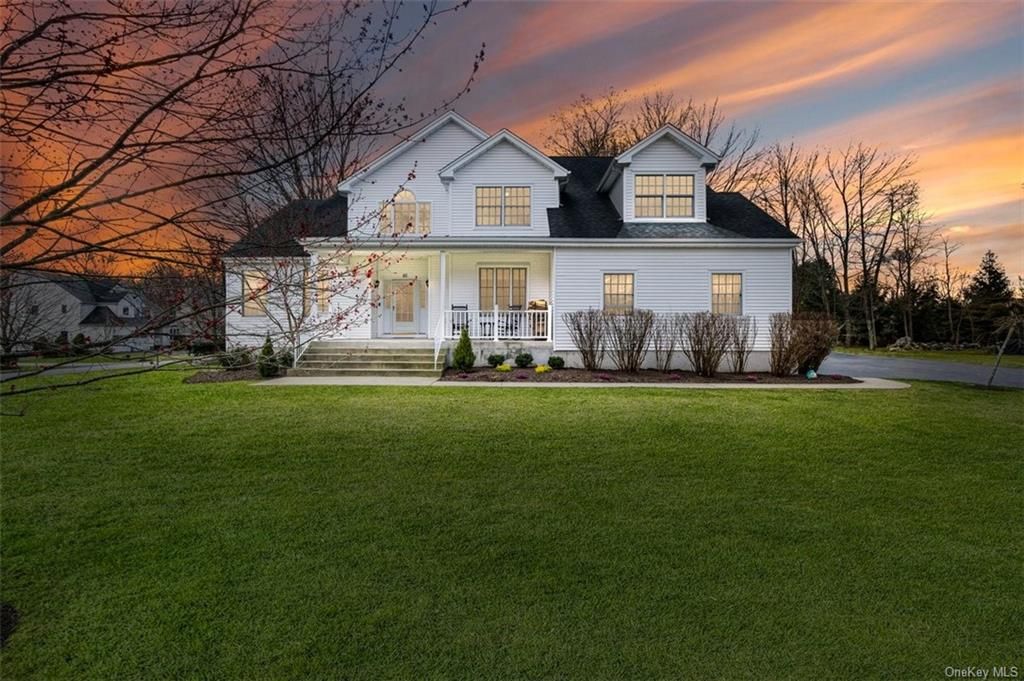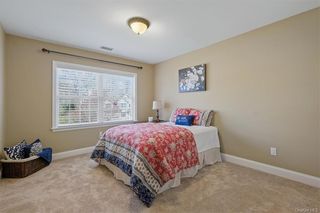


FOR SALE0.52 ACRES
46 Loomis Drive
Baldwin Place, NY 10505
- 4 Beds
- 3 Baths
- 4,183 sqft (on 0.52 acres)
- 4 Beds
- 3 Baths
- 4,183 sqft (on 0.52 acres)
4 Beds
3 Baths
4,183 sqft
(on 0.52 acres)
Local Information
© Google
-- mins to
Commute Destination
Description
The PRESERVE AT SOMERS. Sought after Dogwood model, well maintained by original owners, boasts over 4100 sq. ft. of living space. Cherry kitchen w/ granite countertops, double ovens, 5 burner cooktop + cozy breakfast room all open to the family room w/ wood burning fireplace & access to the paver patio. Formal Living & Dining room + a1st floor den/home office. Convenient mud room/laundry area w/ sink. Sophisticated MBR suite w/ trey ceiling, double door entry & 2 custom walk in closets, PLUS oversized spa bath features whirlpool tub, showerw w/bench + his/her vanities. 3 family sized bedrooms w/ spacious closets share a full bath. The lower level is finished & includes a summer kitchen w/quartz countertops, 9' ceilings, guest room/office, workout area & playroom w/ window seat. Plenty of storage in the unfinished area. Recent updates include freshly painted interior, new carpet on 2nd level, driveway, HW heater & more. Municipal water, sewer and gas. Great for extended family.
Home Highlights
Parking
2 Car Garage
Outdoor
Patio
A/C
Heating & Cooling
HOA
None
Price/Sqft
$251
Listed
46 days ago
Last check for updates: about 9 hours ago
Listing by: Compass Greater NY, LLC, (914) 214-8922
Catherine Duff-Poritzky, (914) 214-8922
Source: OneKey® MLS, MLS#H6287114

Home Details for 46 Loomis Drive
Interior Features |
|---|
Interior Details Basement: Full,Walk-Out AccessNumber of Rooms: 11Types of Rooms: Living Room, Dining Room, Den Office, Bedroom, Bathroom, Family Room, Kitchen, Lavatory |
Beds & Baths Number of Bedrooms: 4Number of Bathrooms: 3Number of Bathrooms (full): 2Number of Bathrooms (half): 1 |
Dimensions and Layout Living Area: 4183 Square Feet |
Appliances & Utilities Appliances: Cooktop, Dishwasher, Dryer, Freezer, Microwave, Refrigerator, Oven, Washer, Hot Water: Electric Stand AloneDishwasherDryerMicrowaveRefrigeratorWasher |
Heating & Cooling Heating: Natural Gas,Baseboard,Forced AirHas CoolingAir Conditioning: Central AirHas HeatingHeating Fuel: Natural Gas |
Fireplace & Spa Number of Fireplaces: 1Has a Fireplace |
Windows, Doors, Floors & Walls Flooring: HardwoodCommon Walls: No Common Walls |
Levels, Entrance, & Accessibility Stories: 3Levels: Three Or MoreFloors: Hardwood |
Exterior Features |
|---|
Exterior Home Features Patio / Porch: Patio |
Parking & Garage Number of Garage Spaces: 2Number of Covered Spaces: 2No CarportHas a GarageHas an Attached GarageParking Spaces: 2Parking: Attached |
Frontage Responsible for Road Maintenance: Public Maintained Road |
Water & Sewer Sewer: Sewer |
Days on Market |
|---|
Days on Market: 46 |
Property Information |
|---|
Year Built Year Built: 2004 |
Property Type / Style Property Type: ResidentialProperty Subtype: Single Family ResidenceArchitecture: Colonial |
Building Building Name: The PreserveConstruction Materials: Frame, Vinyl SidingNot Attached Property |
Property Information Not Included in Sale: Grill, Lawn Maint EquipIncluded in Sale: A/C Units, B/I Audio/Visual Equip, Chandelier(s), Cook Top, Curtains/Drapes, Dehumidifier, Dishwasher, Dryer, Fireplace Equip, Flat Screen TV Bracket, Freezer, Garage Door Opener, Garage Remote, Light Fixtures, Mailbox, Microwave, Refrigerator, Screens, Shades/Blinds, Speakers Indoor, Speakers Outdoor, Wall Oven, Wall to Wall Carpet, Washer, Whirlpool TubParcel Number: 5200005018000010000057 |
Price & Status |
|---|
Price List Price: $1,049,000Price Per Sqft: $251 |
Active Status |
|---|
MLS Status: A |
Location |
|---|
Direction & Address City: Baldwin PlaceCommunity: The Preserve |
School Information Elementary School: Primrose SchoolElementary School District: SomersJr High / Middle School: Somers Middle SchoolJr High / Middle School District: SomersHigh School: Somers Senior High SchoolHigh School District: Somers |
Agent Information |
|---|
Listing Agent Listing ID: H6287114 |
Building |
|---|
Building Details Builder Model: Dogwood |
Building Area Building Area: 4183 Square Feet |
Community |
|---|
Community Features: ParkNot Senior Community |
Lot Information |
|---|
Lot Area: 0.52 acres |
Compensation |
|---|
Buyer Agency Commission: 2Buyer Agency Commission Type: % |
Notes The listing broker’s offer of compensation is made only to participants of the MLS where the listing is filed |
Miscellaneous |
|---|
BasementMls Number: H6287114Attic: Pull StairsAttribution Contact: (914) 214-8922 |
Additional Information |
|---|
ParkMlg Can ViewMlg Can Use: IDX |
Price History for 46 Loomis Drive
| Date | Price | Event | Source |
|---|---|---|---|
| 03/20/2024 | $1,049,000 | Listed For Sale | OneKey® MLS #H6287114 |
| 07/29/2005 | $775,726 | Sold | N/A |
Similar Homes You May Like
Skip to last item
- Listing by: Century 21 Alliance Rlty Group
- Listing by: Houlihan Lawrence Inc.
- Listing by: Howard Hanna Rand Realty
- Listing by: Opulence Realty Group
- Listing by: William Raveis-New York LLC
- Listing by: Century 21 Dawns Gold Realty
- See more homes for sale inBaldwin PlaceTake a look
Skip to first item
New Listings near 46 Loomis Drive
Skip to last item
- Listing by: Houlihan Lawrence Inc.
- Listing by: Houlihan Lawrence Inc.
- Listing by: Houlihan Lawrence Inc.
- Listing by: Coldwell Banker Realty
- Listing by: Houlihan Lawrence Inc.
- Listing by: YourHomeSold Guaranteed Realty
- Listing by: Douglas Elliman Real Estate
- Listing by: Desimone Real Estate
- Listing by: Opulence Realty Group
- Listing by: Giner Real Estate Inc.
- Listing by: Compass Greater NY, LLC
- Listing by: Coldwell Banker Realty
- See more homes for sale inBaldwin PlaceTake a look
Skip to first item
Property Taxes and Assessment
| Year | 2023 |
|---|---|
| Tax | |
| Assessment | $171,800 |
Home facts updated by county records
Comparable Sales for 46 Loomis Drive
Address | Distance | Property Type | Sold Price | Sold Date | Bed | Bath | Sqft |
|---|---|---|---|---|---|---|---|
0.06 | Single-Family Home | $880,000 | 10/10/23 | 4 | 3 | 2,874 | |
0.21 | Single-Family Home | $1,100,000 | 11/07/23 | 4 | 3 | 3,678 | |
0.26 | Single-Family Home | $1,115,000 | 10/03/23 | 4 | 4 | 4,212 | |
0.34 | Single-Family Home | $999,000 | 10/09/23 | 4 | 4 | 4,200 | |
0.34 | Single-Family Home | $791,000 | 10/06/23 | 4 | 3 | 2,426 | |
0.34 | Single-Family Home | $902,225 | 06/05/23 | 4 | 3 | 3,202 | |
0.35 | Single-Family Home | $859,500 | 01/16/24 | 4 | 4 | 3,526 | |
0.36 | Single-Family Home | $935,000 | 06/30/23 | 4 | 3 | 3,000 |
LGBTQ Local Legal Protections
LGBTQ Local Legal Protections
Catherine Duff-Poritzky, Compass Greater NY, LLC

The data relating to real estate for sale or lease on this web site comes in part from OneKey® MLS. Real estate listings held by brokerage firms other than Zillow, Inc are marked with the OneKey® MLS logo or an abbreviated logo and detailed information about them includes the name of the listing broker.
IDX information is provided exclusively for personal, non-commercial use, and may not be used for any purpose other than to identify prospective properties consumers may be interested in purchasing.
Information is deemed reliable but not guaranteed.
Copyright 2024 OneKey® MLS. All rights reserved.
The listing broker’s offer of compensation is made only to participants of the MLS where the listing is filed.
The listing broker’s offer of compensation is made only to participants of the MLS where the listing is filed.
46 Loomis Drive, Baldwin Place, NY 10505 is a 4 bedroom, 3 bathroom, 4,183 sqft single-family home built in 2004. This property is currently available for sale and was listed by OneKey® MLS on Mar 13, 2024. The MLS # for this home is MLS# H6287114.
