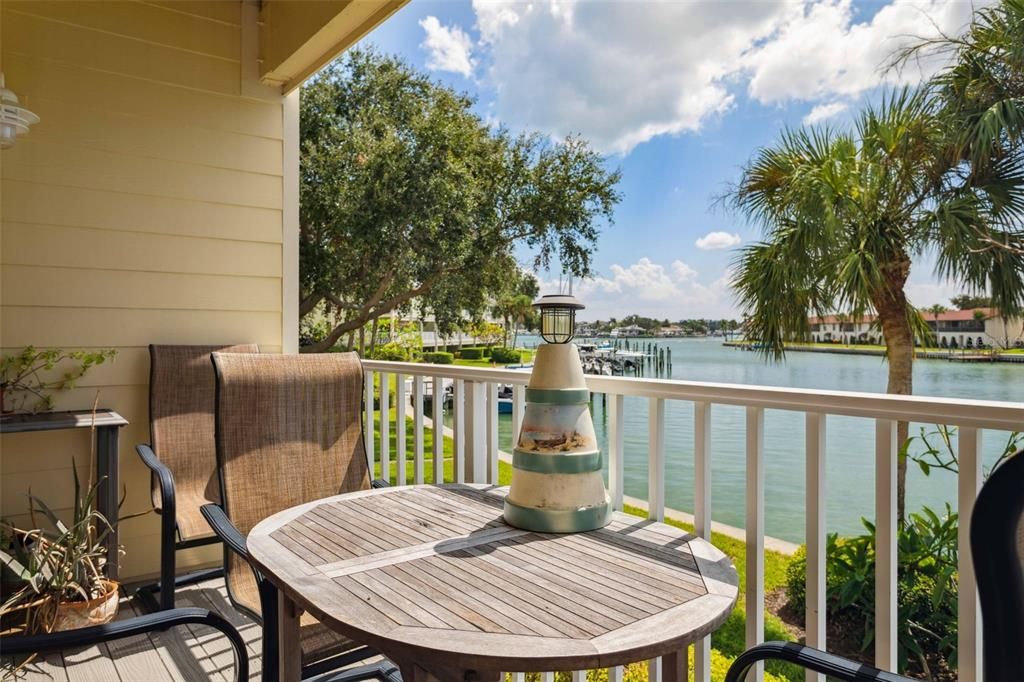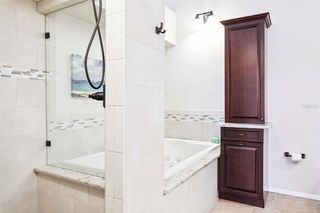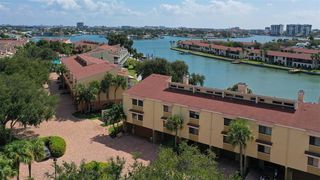


FOR SALE
459 Haven Point Dr
Treasure Island, FL 33706
Paradise Island- 2 Beds
- 3 Baths
- 1,750 sqft
- 2 Beds
- 3 Baths
- 1,750 sqft
2 Beds
3 Baths
1,750 sqft
Local Information
© Google
-- mins to
Commute Destination
Description
*** MOTIVATED SELLERS - BRING AN OFFER *** Own a slice of updated DEEP WATER Waterfront Paradise! Unwind in this stunning Coastal Mediterranean-style OPEN CONCEPT townhouse-style condo with FULL WATER VIEWS from every floor. Starting in the foyer, the hardwood stairs will lead you up to the Living Room – and THAT VIEW! This home was made to entertain – inside or outside, with two private balconies and covered lanai – all with a front row seat for watching INCREDIBLE SUNSETS, dolphin, manatee and birds! Engineered hardwood floors continue throughout the spacious Living Room featuring a remote-controlled privacy blind, wood-burning fireplace, and opens up to the second floor balcony, and then into the Dining Room, perfect for a large dining table. The gourmet Tuscan-style kitchen was completely renovated – loceiling was raised and popcorn ceiling was removed – custom designed with quartz countertops, solid wood cabinets, soft close doors & drawers, tons of storage, upgraded tile backsplash, gorgeous upper peninsula cabinets with custom-etched glass doors and stemware racks, large island with multiple wine racks and built-in wine refrigerator, high-end GE appliances (double convection oven, quiet dishwasher with stainless interior, microwave and French Door refrigerator), built-in display shelves, under cabinet lighting, and a large, well-organized pantry featuring U-shaped shelving. Third floor features an Owner's Suite with vaulted wood plank ceilings, your own private balcony with impact-rated sliders and full view of the Intercoastal Waterway – just imagine waking up to jaw-dropping waterfront views – all without even leaving your bed! Walk-in closet with built-in storage leads to the Owner's ensuite bathroom with natural skylight, completely remodeled with real wood cabinets, quartz countertops, double vanity sinks, walk-in shower, and deep jetted tub! The second ensuite bedroom includes vaulted wood plank ceilings, updated bathroom for guests and closets with built-in storage. Between both bedrooms are full-size washer & dryer with storage cabinet and hanging rod, a coffee/beverage area with sink and mini-frig. Wet areas are 20”x20” porcelain tile. Weather-resistant engineered wood decking on the balconies, and 2nd floor balcony has spiral staircase down to the ground level. First floor includes a deep oversized 1-car garage, water softener, Bonus Room with storage and a covered outdoor lanai with brick pavers. Village of Paradise Island is a social boating community for ALL AGES – GOLF CART & PET FRIENDLY! Two large pools with cabanas, fishing dock/kayak or paddle board launch, and 26 DEEP WATER BOAT SLIPS in a protected cove with outstanding deep water access (even during low tide) for yachts & sailboats up to 45’ with relatively short waitlist available on first come, first serve basis and leases to residents for only $4/ft, including electric & water. COA fee includes insurance, exterior & grounds maintenance, cable & internet, water & sewer, trash/recycling, reclaimed water irrigation, exterior pest control, brick paver streets, driveways & guest parking. Next door is Treasure Bay Golf and Tennis Recreation Center offering a 9-hole, par 3 waterfront golf course, pickle ball, basketball, volleyball, tennis courts, shuffleboard, and playground. This move-in ready island paradise home CHECKS ALL THE BOXES! *** Community has passed mandatory Milestone Inspection, and this specific unit was one of the four units fully inspected.***
Home Highlights
Parking
1 Car Garage
Outdoor
Patio, Deck
View
Water, Bay/Harbor - Full, Canal, Intracoastal Waterway
HOA
$916/Monthly
Price/Sqft
$428
Listed
28 days ago
Home Details for 459 Haven Point Dr
Interior Features |
|---|
Interior Details Number of Rooms: 11 |
Beds & Baths Number of Bedrooms: 2Number of Bathrooms: 3Number of Bathrooms (full): 2Number of Bathrooms (half): 1 |
Dimensions and Layout Living Area: 1750 Square Feet |
Appliances & Utilities Utilities: BB/HS Internet Available, Cable Connected, Electricity Connected, Phone Available, Public, Sewer Connected, Street Lights, Underground Utilities, Water ConnectedAppliances: Bar Fridge, Dishwasher, Dryer, Electric Water Heater, Microwave, Range, Refrigerator, Washer, Water Softener, Wine RefrigeratorDishwasherDryerLaundry: Inside, Laundry Closet, Upper LevelMicrowaveRefrigeratorWasher |
Heating & Cooling Heating: Central, ElectricHas CoolingAir Conditioning: Central Air, Mini-Split Unit(s)Has HeatingHeating Fuel: Central |
Fireplace & Spa Fireplace: Living Room, Wood BurningHas a FireplaceNo Spa |
Gas & Electric Has Electric on Property |
Windows, Doors, Floors & Walls Window: Blinds, Drapes, Rods, Shades, Window Treatments, Skylight(s)Flooring: Carpet, Engineered Hardwood, Porcelain Tile, Tile |
Levels, Entrance, & Accessibility Stories: 3Number of Stories: 3Levels: Three Or MoreFloors: Carpet, Engineered Hardwood, Porcelain Tile, Tile |
View Has a ViewView: Water, Bay/Harbor - Full, Canal, Intracoastal Waterway |
Security Security: Smoke Detector(s) |
Exterior Features |
|---|
Exterior Home Features Roof: ShinglePatio / Porch: Covered, Deck, PatioExterior: Balcony, Hurricane Shutters, Private Mailbox, Rain Gutters, Sidewalk, Sliding DoorsFoundation: SlabNo Private Pool |
Parking & Garage Number of Garage Spaces: 1Number of Covered Spaces: 1No CarportHas a GarageHas an Attached GarageHas Open ParkingParking Spaces: 1Parking: Driveway, Garage Door Opener, Golf Cart Parking, Guest, Open, Oversized |
Pool Pool: Child Safety Fence, Gunite, In Ground, Lighting, Outside Bath AccessPool |
Frontage WaterfrontWaterfront: Waterfront, Canal - Saltwater, Water Access, Water Access: Bay/Harbor, Canal - Saltwater, Gulf/Ocean, Gulf/Ocean to Bay, Intracoastal Waterway, Water Extras: Bridges - No Fixed Bridges, Fishing Pier, Minimum Wake Zone, Sailboat Water, Seawall - ConcreteRoad Frontage: Street Brick, Private RoadRoad Surface Type: Brick, AsphaltOn Waterfront |
Water & Sewer Sewer: Public SewerWater Body: Boca Ciega Bay |
Days on Market |
|---|
Days on Market: 28 |
Property Information |
|---|
Year Built Year Built: 1979 |
Property Type / Style Property Type: ResidentialProperty Subtype: Townhouse |
Building Construction Materials: Block, HardiPlank Type, Wood FrameNot a New Construction |
Property Information Condition: CompletedParcel Number: 243115941100044590 |
Price & Status |
|---|
Price List Price: $749,000Price Per Sqft: $428 |
Active Status |
|---|
MLS Status: Active |
Media |
|---|
Location |
|---|
Direction & Address City: Treasure IslandCommunity: Village Of Paradise Island |
School Information Elementary School: Azalea Elementary-PNJr High / Middle School: Azalea Middle-PNHigh School: Boca Ciega High-PN |
Agent Information |
|---|
Listing Agent Listing ID: T3480090 |
Building |
|---|
Building Area Building Area: 1750 Square Feet |
Community |
|---|
Community Features: Boat Slip, Dock, Fishing, Water Access, Waterfront, Buyer Approval Required, Deed Restrictions, Golf Carts OK, Irrigation-Reclaimed Water, Pool, SidewalksNot Senior Community |
HOA |
|---|
HOA Fee Includes: Cable TV, Common Area Taxes, Community Pool, Escrow Reserves Fund, Insurance, Internet, Maintenance Structure, Maintenance Grounds, Pest Control, Pool Maintenance, Private Road, Recreational Facilities, Sewer, Trash, WaterAssociation for this Listing: TampaHas an HOAHOA Fee: $916/Monthly |
Listing Info |
|---|
Special Conditions: None |
Offer |
|---|
Listing Terms: Cash, Conventional, VA Loan |
Compensation |
|---|
Buyer Agency Commission: 2.25% - $250Buyer Agency Commission Type: See Remarks:Transaction Broker Commission: 0.00%Transaction Broker Commission Type: % |
Notes The listing broker’s offer of compensation is made only to participants of the MLS where the listing is filed |
Business |
|---|
Business Information Ownership: Condominium |
Rental |
|---|
Lease Term: Min (6 Months) |
Miscellaneous |
|---|
Mls Number: T3480090Attic: Ceiling Fans(s), Eating Space In Kitchen, High Ceiling(s), Kitchen/Family Room Combo, Living Room/Dining Room Combo, PrimaryBedroom Upstairs, Open Floorplan, Skylight(s), Solid Wood Cabinets, Split Bedroom, Stone Counters, Thermostat, Vaulted Ceiling(s), Walk-In Closet(s), Window TreatmentsWater ViewWater View: Water, Bay/Harbor - Full, Canal, Intracoastal Waterway |
Additional Information |
|---|
HOA Amenities: Cable TV, Optional Additional Fees, Pool, Recreation Facilities |
Last check for updates: 1 day ago
Listing Provided by: Tabi Deas, (813) 758-9971
KELLER WILLIAMS TAMPA CENTRAL, (813) 865-0700
Originating MLS: Tampa
Source: Stellar MLS / MFRMLS, MLS#T3480090

IDX information is provided exclusively for personal, non-commercial use, and may not be used for any purpose other than to identify prospective properties consumers may be interested in purchasing. Information is deemed reliable but not guaranteed. Some IDX listings have been excluded from this website.
The listing broker’s offer of compensation is made only to participants of the MLS where the listing is filed.
Listing Information presented by local MLS brokerage: Zillow, Inc - (407) 904-3511
The listing broker’s offer of compensation is made only to participants of the MLS where the listing is filed.
Listing Information presented by local MLS brokerage: Zillow, Inc - (407) 904-3511
Price History for 459 Haven Point Dr
| Date | Price | Event | Source |
|---|---|---|---|
| 03/18/2024 | $749,000 | PriceChange | Stellar MLS / MFRMLS #T3480090 |
| 12/31/2023 | $779,000 | PriceChange | Stellar MLS / MFRMLS #T3480090 |
| 12/01/2023 | $799,900 | PriceChange | Stellar MLS / MFRMLS #T3480090 |
| 11/10/2023 | $819,900 | PriceChange | Stellar MLS / MFRMLS #T3480090 |
| 10/19/2023 | $839,900 | Listed For Sale | Stellar MLS / MFRMLS #T3480090 |
| 03/27/2015 | $325,000 | Sold | Stellar MLS / MFRMLS #U7725081 |
| 06/26/1996 | $172,000 | Sold | N/A |
Similar Homes You May Like
Skip to last item
- KELLER WILLIAMS GULF BEACHES
- KELLER WILLIAMS ST PETE REALTY
- See more homes for sale inTreasure IslandTake a look
Skip to first item
New Listings near 459 Haven Point Dr
Skip to last item
Skip to first item
Property Taxes and Assessment
| Year | 2022 |
|---|---|
| Tax | $4,056 |
| Assessment | $462,121 |
Home facts updated by county records
Comparable Sales for 459 Haven Point Dr
Address | Distance | Property Type | Sold Price | Sold Date | Bed | Bath | Sqft |
|---|---|---|---|---|---|---|---|
0.00 | Townhouse | $675,000 | 08/31/23 | 2 | 3 | 1,750 | |
0.00 | Townhouse | $715,000 | 09/28/23 | 2 | 4 | 1,750 | |
0.00 | Townhouse | $750,000 | 12/08/23 | 2 | 3 | 1,750 | |
0.10 | Townhouse | $520,000 | 04/01/24 | 3 | 3 | 1,845 | |
0.05 | Townhouse | $640,000 | 09/19/23 | 3 | 3 | 2,025 | |
0.10 | Townhouse | $734,000 | 08/29/23 | 3 | 3 | 2,130 | |
0.12 | Townhouse | $712,500 | 06/01/23 | 3 | 3 | 2,130 | |
0.70 | Townhouse | $840,000 | 06/14/23 | 3 | 3 | 2,050 | |
0.78 | Townhouse | $725,000 | 06/23/23 | 3 | 3 | 2,050 | |
0.85 | Townhouse | $950,000 | 04/24/24 | 2 | 3 | 1,520 |
Neighborhood Overview
Neighborhood stats provided by third party data sources.
What Locals Say about Paradise Island
- Trulia User
- Resident
- 1y ago
"easy but traffic can back up with tourism and rush hour. not awful just annoyingly slow. stop and go "
- Trulia User
- Resident
- 1y ago
"A very nice area and location is perfect for walking to beach. Police patrolling and lots of activities but we'll lit."
- Trulia User
- Resident
- 2y ago
"People and beauty. magnificent sunsets, clean and safe streets. Great place to live and have family and friends over. "
- Tere711
- Resident
- 5y ago
"Our neighborhood is just a few blocks from the nicest beach in the area. Publix is also only blocks away, as well as Walgreens, ice cream shops, casual, cool restaurants and great biking areas. This area is fantastic for singles, young couples, AND seniors. We love the mix of newcomers and folks who have lived here many years. During the Fourth of July and New Year’s seasons we have a top notch view of fireworks!"
- Nationwide P.
- 9y ago
"This is a fabulous area to live in, surrounded by water and its just plain beautiful. Right next to the yacht club, within walking distance to the beaches and all shopping."
LGBTQ Local Legal Protections
LGBTQ Local Legal Protections
Tabi Deas, KELLER WILLIAMS TAMPA CENTRAL

459 Haven Point Dr, Treasure Island, FL 33706 is a 2 bedroom, 3 bathroom, 1,750 sqft townhouse built in 1979. 459 Haven Point Dr is located in Paradise Island, Treasure Island. This property is currently available for sale and was listed by Stellar MLS / MFRMLS on Apr 1, 2024. The MLS # for this home is MLS# T3480090.
