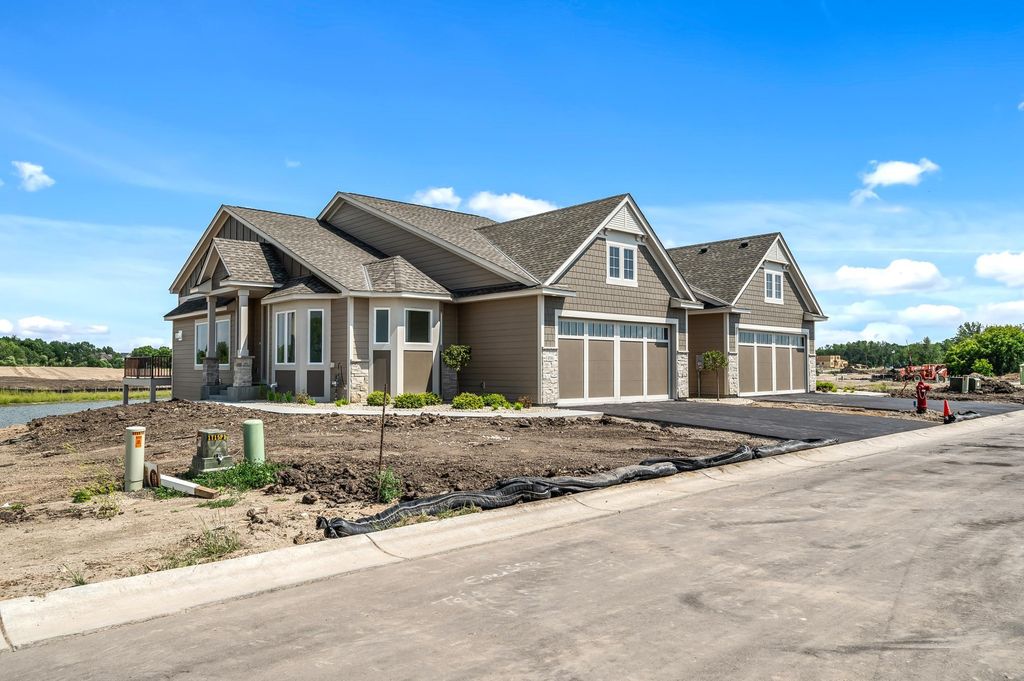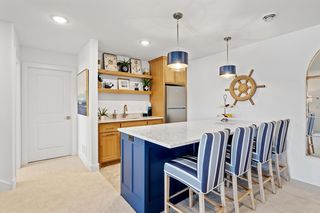


FOR SALEOPEN THU, 12-5PMNEW CONSTRUCTION
4586 Tovero Trl
Hamel, MN 55340
- 3 Beds
- 3 Baths
- 3,231 sqft
- 3 Beds
- 3 Baths
- 3,231 sqft
3 Beds
3 Baths
3,231 sqft
Local Information
© Google
-- mins to
Commute Destination
Description
Main floor luxury living at Its finest! Our stunning new design features a center kitchen gathering area, prep sink, & walk in pantry. As always, the Weston Woods town homes features extensive use of glass creating an abundance of natural light in these spacious, bright, open and airy, Peoples’ Choice and Reggie Award-winning walkout rambler town homes. Located in an amazing new 76 acres site with numerous wetlands, open space, miles of walking & biking trails, community pool & pickle ball court. Over 3,200 sq ft of luxury including main-level owners’ suite & laundry, walk in pantry, 14'x12' four-season porch, hardwood floors, & three ceramic tile baths. Wide staircase leads to a fully finished walkout lower level with entertainment center, wet bar, fireplace, and covered patio. Reasonable association fees include lawn & landscape care, irrigation, snow removal, & insurance on entire structure. 30+ years of building the finest quality, main level living town homes in the Twin Cities.
Open House
Thursday, May 02
12:00 PM to 5:00 PM
Friday, May 03
12:00 PM to 5:00 PM
Saturday, May 04
12:00 PM to 5:00 PM
Sunday, May 05
12:00 PM to 5:00 PM
Thursday, May 09
12:00 PM to 5:00 PM
Friday, May 10
12:00 PM to 5:00 PM
Saturday, May 11
12:00 PM to 5:00 PM
Sunday, May 12
12:00 PM to 5:00 PM
Thursday, May 16
12:00 PM to 5:00 PM
Friday, May 17
12:00 PM to 5:00 PM
Saturday, May 18
12:00 PM to 5:00 PM
Sunday, May 19
12:00 PM to 5:00 PM
Thursday, May 23
12:00 PM to 5:00 PM
Friday, May 24
12:00 PM to 5:00 PM
Saturday, May 25
12:00 PM to 5:00 PM
Sunday, May 26
12:00 PM to 5:00 PM
Thursday, May 30
12:00 PM to 5:00 PM
Friday, May 31
12:00 PM to 5:00 PM
Saturday, June 01
12:00 PM to 5:00 PM
Sunday, June 02
12:00 PM to 5:00 PM
Thursday, June 06
12:00 PM to 5:00 PM
Friday, June 07
12:00 PM to 5:00 PM
Saturday, June 08
12:00 PM to 5:00 PM
Sunday, June 09
12:00 PM to 5:00 PM
Thursday, June 13
12:00 PM to 5:00 PM
Friday, June 14
12:00 PM to 5:00 PM
Saturday, June 15
12:00 PM to 5:00 PM
Sunday, June 16
12:00 PM to 5:00 PM
Thursday, June 20
12:00 PM to 5:00 PM
Friday, June 21
12:00 PM to 5:00 PM
Saturday, June 22
12:00 PM to 5:00 PM
Sunday, June 23
12:00 PM to 5:00 PM
Thursday, June 27
12:00 PM to 5:00 PM
Friday, June 28
12:00 PM to 5:00 PM
Saturday, June 29
12:00 PM to 5:00 PM
Sunday, June 30
12:00 PM to 5:00 PM
Thursday, July 04
12:00 PM to 5:00 PM
Friday, July 05
12:00 PM to 5:00 PM
Saturday, July 06
12:00 PM to 5:00 PM
Sunday, July 07
12:00 PM to 5:00 PM
Thursday, July 11
12:00 PM to 5:00 PM
Friday, July 12
12:00 PM to 5:00 PM
Saturday, July 13
12:00 PM to 5:00 PM
Sunday, July 14
12:00 PM to 5:00 PM
Thursday, July 18
12:00 PM to 5:00 PM
Friday, July 19
12:00 PM to 5:00 PM
Saturday, July 20
12:00 PM to 5:00 PM
Sunday, July 21
12:00 PM to 5:00 PM
Thursday, July 25
12:00 PM to 5:00 PM
Friday, July 26
12:00 PM to 5:00 PM
Saturday, July 27
12:00 PM to 5:00 PM
Sunday, July 28
12:00 PM to 5:00 PM
Home Highlights
Parking
2 Car Garage
Outdoor
Porch, Patio, Deck, Pool
A/C
Heating & Cooling
HOA
$299/Monthly
Price/Sqft
$254
Listed
47 days ago
Home Details for 4586 Tovero Trl
Active Status |
|---|
MLS Status: Active |
Interior Features |
|---|
Interior Details Basement: Drain Tiled,Drainage System,8 ft+ Pour,Finished,Concrete,Sump Pump,Walk-Out AccessNumber of Rooms: 10Types of Rooms: Bedroom 3, Four Season Porch, Patio, Family Room, Bedroom 1, Kitchen, Bedroom 2, Deck, Living Room, Dining Room |
Beds & Baths Number of Bedrooms: 3Number of Bathrooms: 3Number of Bathrooms (full): 1Number of Bathrooms (three quarters): 2 |
Dimensions and Layout Living Area: 3231 Square FeetFoundation Area: 1662 |
Appliances & Utilities Appliances: Air-To-Air Exchanger, Dishwasher, Disposal, Dryer, Exhaust Fan, Gas Water Heater, Microwave, Range, Refrigerator, WasherDishwasherDisposalDryerMicrowaveRefrigeratorWasher |
Heating & Cooling Heating: Forced Air,ZonedHas CoolingAir Conditioning: Central Air,ZonedHas HeatingHeating Fuel: Forced Air |
Fireplace & Spa Number of Fireplaces: 2Fireplace: Family Room, Living Room |
Gas & Electric Electric: Circuit Breakers, 200+ Amp ServiceGas: Natural Gas |
Levels, Entrance, & Accessibility Stories: 1Levels: OneAccessibility: Roll-In Shower |
View No View |
Exterior Features |
|---|
Exterior Home Features Roof: Age 8 Years Or Less AsphaltPatio / Porch: Composite Decking, Covered, Deck, Patio, Rear PorchFencing: NoneVegetation: Partially WoodedHas a Private Pool |
Parking & Garage Number of Garage Spaces: 2Number of Covered Spaces: 2Other Parking: Garage Dimensions (26 x 22), Garage Door Height (8), Garage Door Width (18)No CarportHas a GarageHas an Attached GarageHas Open ParkingParking Spaces: 2Parking: Attached,Asphalt,Garage Door Opener,Guest |
Pool Pool: In Ground, Outdoor Pool, SharedPool |
Frontage Road Frontage: No Outlet/Dead End, Private RoadResponsible for Road Maintenance: Association Maintained RoadRoad Surface Type: Paved |
Water & Sewer Sewer: City Sewer/Connected |
Finished Area Finished Area (above surface): 1858 Square FeetFinished Area (below surface): 1373 Square Feet |
Days on Market |
|---|
Days on Market: 47 |
Property Information |
|---|
Year Built Year Built: 2023 |
Property Type / Style Property Type: ResidentialProperty Subtype: Townhouse Side x Side |
Building Construction Materials: Brick/Stone, Fiber Cement, Shake SidingIs a New ConstructionAttached To Another StructureNo Additional Parcels |
Property Information Condition: Age of Property: 1Parcel Number: 0311823130029 |
Price & Status |
|---|
Price List Price: $819,600Price Per Sqft: $254 |
Status Change & Dates |
Location |
|---|
Direction & Address City: MedinaCommunity: Weston Woods of Medina |
School Information High School District: Rockford |
Agent Information |
|---|
Listing Agent Listing ID: 6503130 |
Building |
|---|
Building Details Builder Name: Mark Of Excellence Homes Inc |
Building Area Building Area: 3231 Square Feet |
HOA |
|---|
HOA Fee Includes: Hazard Insurance, Lawn Care, Maintenance Grounds, Professional Mgmt, Recreation Facility, Shared Amenities, Snow RemovalHOA Name: Mark of Excellence HomesHOA Phone: 651-334-6381Has an HOAHOA Fee: $299/Monthly |
Lot Information |
|---|
Lot Area: 5227.2 sqft |
Offer |
|---|
Contingencies: None |
Compensation |
|---|
Buyer Agency Commission: 2.7Buyer Agency Commission Type: %Sub Agency Commission: 0Sub Agency Commission Type: %Transaction Broker Commission: 0Transaction Broker Commission Type: % |
Notes The listing broker’s offer of compensation is made only to participants of the MLS where the listing is filed |
Miscellaneous |
|---|
BasementMls Number: 6503130 |
Additional Information |
|---|
Mlg Can ViewMlg Can Use: IDX |
Last check for updates: about 20 hours ago
Listing courtesy of Mark R. Smith, (612) 490-0558
Raintree Realty LLC
Source: NorthStar MLS as distributed by MLS GRID, MLS#6503130

Price History for 4586 Tovero Trl
| Date | Price | Event | Source |
|---|---|---|---|
| 03/13/2024 | $819,600 | Listed For Sale | NorthStar MLS as distributed by MLS GRID #6503130 |
| 03/12/2024 | ListingRemoved | NorthStar MLS as distributed by MLS GRID #6399981 | |
| 07/14/2023 | $844,900 | Listed For Sale | NorthStar MLS as distributed by MLS GRID #6399981 |
Similar Homes You May Like
Skip to last item
- Pulte Homes Of Minnesota, LLC
- See more homes for sale inHamelTake a look
Skip to first item
New Listings near 4586 Tovero Trl
Comparable Sales for 4586 Tovero Trl
Address | Distance | Property Type | Sold Price | Sold Date | Bed | Bath | Sqft |
|---|---|---|---|---|---|---|---|
0.00 | Townhouse | $817,000 | 02/29/24 | 3 | 3 | 3,194 | |
0.02 | Townhouse | $842,800 | 02/12/24 | 3 | 3 | 3,462 | |
0.08 | Townhouse | $799,900 | 03/14/24 | 3 | 3 | 3,231 | |
0.09 | Townhouse | $771,140 | 01/18/24 | 3 | 3 | 3,231 | |
0.78 | Townhouse | $1,517,710 | 02/07/24 | 3 | 3 | 3,721 | |
1.16 | Townhouse | $439,000 | 05/04/23 | 3 | 3 | 1,906 | |
1.17 | Townhouse | $420,000 | 05/09/23 | 3 | 3 | 1,804 | |
1.19 | Townhouse | $435,460 | 07/25/23 | 3 | 3 | 1,906 | |
1.17 | Townhouse | $409,990 | 05/19/23 | 3 | 3 | 1,804 | |
1.21 | Townhouse | $444,990 | 08/24/23 | 3 | 3 | 1,906 |
LGBTQ Local Legal Protections
LGBTQ Local Legal Protections
Mark R. Smith, Raintree Realty LLC

Based on information submitted to the MLS GRID as of 2024-02-12 13:39:47 PST. All data is obtained from various sources and may not have been verified by broker or MLS GRID. Supplied Open House Information is subject to change without notice. All information should be independently reviewed and verified for accuracy. Properties may or may not be listed by the office/agent presenting the information. Some IDX listings have been excluded from this website. Click here for more information
By searching Northstar MLS listings you agree to the Northstar MLS End User License Agreement
The listing broker’s offer of compensation is made only to participants of the MLS where the listing is filed.
By searching Northstar MLS listings you agree to the Northstar MLS End User License Agreement
The listing broker’s offer of compensation is made only to participants of the MLS where the listing is filed.
4586 Tovero Trl, Hamel, MN 55340 is a 3 bedroom, 3 bathroom, 3,231 sqft townhouse built in 2023. This property is currently available for sale and was listed by NorthStar MLS as distributed by MLS GRID on Mar 13, 2024. The MLS # for this home is MLS# 6503130.
