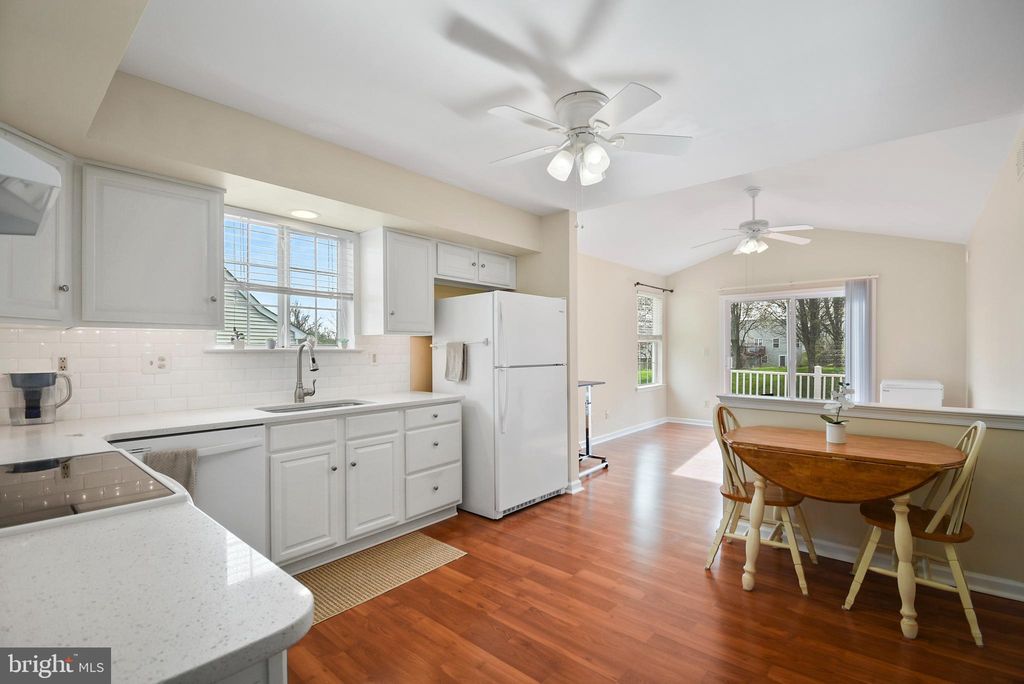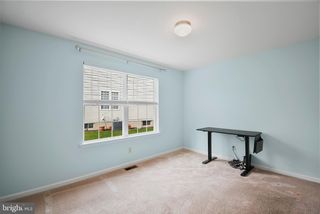


FOR SALE
457 E Glenview Dr
West Grove, PA 19390
- 2 Beds
- 2 Baths
- 1,580 sqft
- 2 Beds
- 2 Baths
- 1,580 sqft
2 Beds
2 Baths
1,580 sqft
Local Information
© Google
-- mins to
Commute Destination
Description
Seeking a lifestyle of effortless elegance? You'll find all of that and more at 457 E Glenview Dr in the highly desirable 55+ community of the Villages at Penn Ridge. Located in Penn Township, Chester County, this pristine single family ranch home is the one you've been waiting for! Be greeted by a welcoming front porch that leads into a generously sized, sun-drenched living and dining area. The eat-in kitchen offers ample space for meal preparation with upgraded countertops and backsplash, and white cabinetry and appliances. Just off the kitchen, experience the family room's vaulted ceilings and direct access to the rear deck through sliding doors, where you'll enjoy peaceful views of the community's open space. The master suite features vaulted ceilings and a large bathroom with both a jetted tub and shower, large vanity, a walk-in closet, plus an extra closet, ensuring ample storage space. A comfortably sized second bedroom and a hallway bathroom complete the layout. Practicality is offered by the main level laundry room leading to a two-car garage and a vast, unfinished basement awaiting your touch. A majority of the home was just freshly painted, and recent upgrades include a new roof installed in 2021 and a new water heater installed in 2017. Enjoy modest association fees of just $200/month which covers lawn care, trash and snow removal, and periodic exterior maintenance to include driveway seal-coating. The association clubhouse is right around the corner and is a hub for fitness and social events, enhancing community life. Positioned conveniently close to major DE/PA roads and shopping destinations. This home embodies turn-key living at its peak!
Home Highlights
Parking
2 Car Garage
Outdoor
No Info
A/C
Heating & Cooling
HOA
$200/Monthly
Price/Sqft
$233
Listed
32 days ago
Home Details for 457 E Glenview Dr
Interior Features |
|---|
Interior Details Basement: Full,Poured Concrete,UnfinishedNumber of Rooms: 1Types of Rooms: Basement |
Beds & Baths Number of Bedrooms: 2Main Level Bedrooms: 2Number of Bathrooms: 2Number of Bathrooms (full): 2Number of Bathrooms (main level): 2 |
Dimensions and Layout Living Area: 1580 Square Feet |
Appliances & Utilities Appliances: Dishwasher, Oven/Range - Electric, Range Hood, Refrigerator, Propane Water HeaterDishwasherLaundry: Main LevelRefrigerator |
Heating & Cooling Heating: Heat Pump - Gas BackUp,Natural GasHas CoolingAir Conditioning: Central A/C,ElectricHas HeatingHeating Fuel: Heat Pump Gas Back Up |
Fireplace & Spa No Fireplace |
Windows, Doors, Floors & Walls Flooring: Carpet |
Levels, Entrance, & Accessibility Stories: 1Levels: OneAccessibility: Accessible Approach with RampFloors: Carpet |
Exterior Features |
|---|
Exterior Home Features Other Structures: Above Grade, Below GradeExterior: Awning(s), Lighting, Rain GuttersFoundation: Concrete PerimeterNo Private Pool |
Parking & Garage Number of Garage Spaces: 2Number of Covered Spaces: 2Open Parking Spaces: 2No CarportHas a GarageHas an Attached GarageHas Open ParkingParking Spaces: 4Parking: Garage Faces Front,Garage Door Opener,Inside Entrance,Attached Garage,Driveway |
Pool Pool: None |
Frontage Not on Waterfront |
Water & Sewer Sewer: Public Sewer |
Finished Area Finished Area (above surface): 1580 Square Feet |
Days on Market |
|---|
Days on Market: 32 |
Property Information |
|---|
Year Built Year Built: 2000 |
Property Type / Style Property Type: ResidentialProperty Subtype: Single Family ResidenceStructure Type: DetachedArchitecture: Ranch/Rambler |
Building Construction Materials: Vinyl SidingNot a New Construction |
Property Information Parcel Number: 5804 0102.6700 |
Price & Status |
|---|
Price List Price: $368,000Price Per Sqft: $233 |
Status Change & Dates Possession Timing: Negotiable |
Active Status |
|---|
MLS Status: ACTIVE |
Media |
|---|
Location |
|---|
Direction & Address City: West GroveCommunity: Villages At Penn Ridge |
School Information Elementary School: Penn LondonElementary School District: Avon GroveJr High / Middle School District: Avon GroveHigh School: Avon GroveHigh School District: Avon Grove |
Agent Information |
|---|
Listing Agent Listing ID: PACT2062692 |
Community |
|---|
Is a Senior Community |
HOA |
|---|
Has an HOAHOA Fee: $200/Monthly |
Lot Information |
|---|
Lot Area: 7065 sqft |
Listing Info |
|---|
Special Conditions: Standard |
Offer |
|---|
Listing Agreement Type: Exclusive Right To Sell |
Compensation |
|---|
Buyer Agency Commission: 2.5Buyer Agency Commission Type: %Sub Agency Commission: 0Sub Agency Commission Type: %Transaction Broker Commission: 0Transaction Broker Commission Type: % |
Notes The listing broker’s offer of compensation is made only to participants of the MLS where the listing is filed |
Business |
|---|
Business Information Ownership: Fee Simple |
Miscellaneous |
|---|
BasementMls Number: PACT2062692Municipality: PENN TWP |
Last check for updates: about 17 hours ago
Listing courtesy of Patrick Milia, (484) 872-8336
Milia Team Realty, (484) 872-8336
Source: Bright MLS, MLS#PACT2062692

Price History for 457 E Glenview Dr
| Date | Price | Event | Source |
|---|---|---|---|
| 04/25/2024 | $368,000 | PriceChange | Bright MLS #PACT2062692 |
| 03/28/2024 | $375,000 | Listed For Sale | Bright MLS #PACT2062692 |
| 11/17/2016 | $212,000 | Sold | N/A |
| 04/03/2012 | $217,500 | Sold | N/A |
| 09/29/2011 | $224,900 | PriceChange | Agent Provided |
| 08/03/2011 | $229,900 | Listed For Sale | Agent Provided |
Similar Homes You May Like
Skip to last item
- Realty One Group Advisors
- See more homes for sale inWest GroveTake a look
Skip to first item
New Listings near 457 E Glenview Dr
Skip to last item
- VRA Realty
- Beiler-Campbell Realtors-Oxford
- Berkshire Hathaway HomeServices Homesale Realty
- Keller Williams Real Estate -Exton
- Beiler-Campbell Realtors-Avondale
- See more homes for sale inWest GroveTake a look
Skip to first item
Property Taxes and Assessment
| Year | 2023 |
|---|---|
| Tax | $5,196 |
| Assessment | $129,800 |
Home facts updated by county records
Comparable Sales for 457 E Glenview Dr
Address | Distance | Property Type | Sold Price | Sold Date | Bed | Bath | Sqft |
|---|---|---|---|---|---|---|---|
0.07 | Single-Family Home | $355,000 | 06/21/23 | 2 | 2 | 1,580 | |
0.15 | Single-Family Home | $415,000 | 12/14/23 | 2 | 3 | 2,217 | |
0.20 | Single-Family Home | $410,000 | 04/16/24 | 2 | 3 | 2,263 | |
0.15 | Single-Family Home | $400,000 | 05/30/23 | 3 | 4 | 2,967 | |
0.52 | Single-Family Home | $399,000 | 04/05/24 | 3 | 2 | 1,827 | |
1.12 | Single-Family Home | $225,000 | 03/08/24 | 2 | 1 | 1,076 | |
0.28 | Single-Family Home | $550,000 | 11/02/23 | 4 | 3 | 2,402 |
What Locals Say about West Grove
- Brittanyslaper89
- Visitor
- 3y ago
"Friendly people. A lot of great Mexican food available. A very nice community to live and raise a family in. "
- Deshieldsjohannie
- Resident
- 3y ago
"I lived in this neighborhood for 8 years. The people are friendly. It’s a great place for families. "
- Hbanana2010
- Resident
- 4y ago
"Plenty of sidewalks to wander around, or lots of trails and parks (including a dog park). Goddard Park is very popular and welcoming. I always see people walking their dogs in this area "
- Violentfairy83
- Visitor
- 4y ago
"This is a cute town. It smells of mushrooms but that is the only draw back. Cute, old streets and close to a lot of things."
LGBTQ Local Legal Protections
LGBTQ Local Legal Protections
Patrick Milia, Milia Team Realty

The data relating to real estate for sale on this website appears in part through the BRIGHT Internet Data Exchange program, a voluntary cooperative exchange of property listing data between licensed real estate brokerage firms, and is provided by BRIGHT through a licensing agreement.
Listing information is from various brokers who participate in the Bright MLS IDX program and not all listings may be visible on the site.
The property information being provided on or through the website is for the personal, non-commercial use of consumers and such information may not be used for any purpose other than to identify prospective properties consumers may be interested in purchasing.
Some properties which appear for sale on the website may no longer be available because they are for instance, under contract, sold or are no longer being offered for sale.
Property information displayed is deemed reliable but is not guaranteed.
Copyright 2024 Bright MLS, Inc. Click here for more information
The listing broker’s offer of compensation is made only to participants of the MLS where the listing is filed.
The listing broker’s offer of compensation is made only to participants of the MLS where the listing is filed.
457 E Glenview Dr, West Grove, PA 19390 is a 2 bedroom, 2 bathroom, 1,580 sqft single-family home built in 2000. This property is currently available for sale and was listed by Bright MLS on Mar 28, 2024. The MLS # for this home is MLS# PACT2062692.
