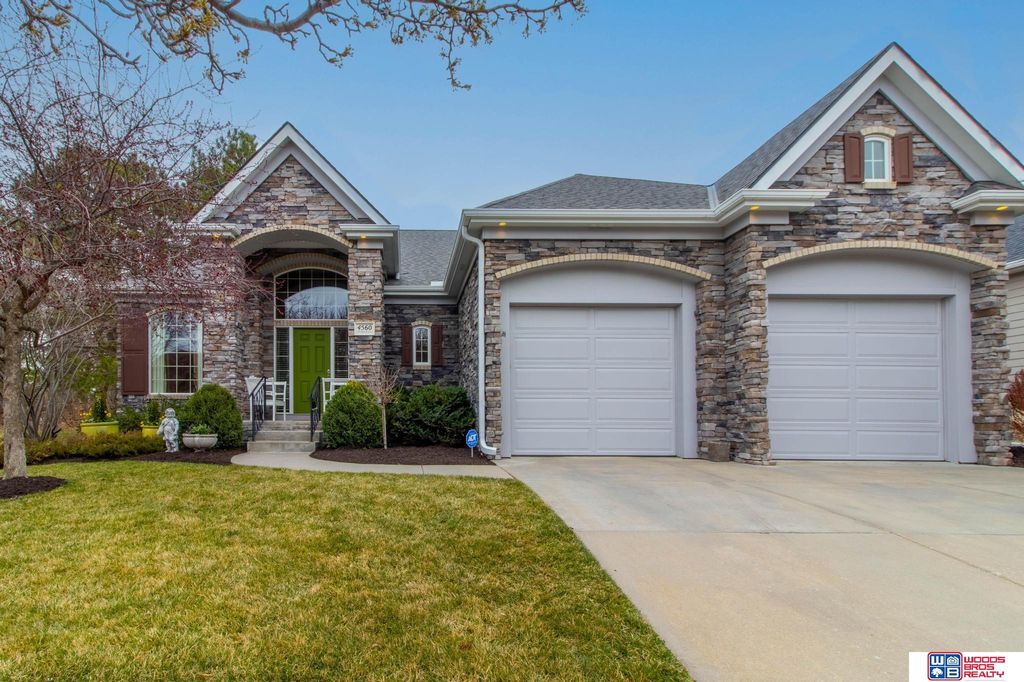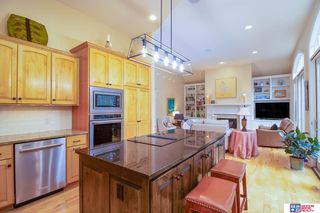


FOR SALEOPEN SAT, 1-3PM
4560 Firebush Ln
Lincoln, NE 68516
Family Acres- 3 Beds
- 3 Baths
- 3,116 sqft
- 3 Beds
- 3 Baths
- 3,116 sqft
3 Beds
3 Baths
3,116 sqft
We estimate this home will sell faster than 87% nearby.
Local Information
© Google
-- mins to
Commute Destination
Description
A COZY RESIDENTIAL FOREST IN THE CITY! Originally, years ago, this area was a tree nursery. Now, lovely homes and patio homes are tucked amongst the trees, which also includes this fabulous custom-built home. The rooms are all very spacious with many soaring windows to catch the exterior beauty and views. The Primary suite has double sinks, a sit-down vanity area, and a large walk-in closet. Look at the size of the adjacent laundry room! Do laundry, make crafts, do some sewing, lots and lots of space! The finished lower level has a great family room, two big bedrooms, a large full bath, and an office. This is a beautiful, tasteful, and very well designed home!
Open House
Saturday, April 27
1:00 PM to 3:00 PM
Home Highlights
Parking
2 Car Garage
Outdoor
Porch
A/C
Heating & Cooling
HOA
$175/Monthly
Price/Sqft
$207
Listed
30 days ago
Home Details for 4560 Firebush Ln
Interior Features |
|---|
Interior Details Basement: Daylight,Egress,YesNumber of Rooms: 8Types of Rooms: Master Bedroom, Bedroom 1, Bedroom 2, Dining Room, Family Room, Kitchen, Living Room, Office |
Beds & Baths Number of Bedrooms: 3Number of Bathrooms: 3Number of Bathrooms (full): 2Number of Bathrooms (half): 1Number of Bathrooms (main level): 2 |
Dimensions and Layout Living Area: 3116 Square Feet |
Appliances & Utilities Utilities: Cable AvailableAppliances: Dishwasher, Disposal, Dryer, Microwave, Range - Cooktop + Oven, Refrigerator, WasherDishwasherDisposalDryerLaundry: Main LevelMicrowaveRefrigeratorWasher |
Heating & Cooling Heating: Forced Air,Natural GasHas CoolingAir Conditioning: Central AirHas HeatingHeating Fuel: Forced Air |
Fireplace & Spa Number of Fireplaces: 1Fireplace: Gas Log Lighter, Living RoomHas a Fireplace |
Windows, Doors, Floors & Walls Window: LL Daylight WindowsFlooring: Carpet, Laminate, Porcelain Tile, Vinyl, Wood, Laminate Flooring |
Levels, Entrance, & Accessibility Stories: 1Levels: 1.0 Story/RanchFloors: Carpet, Laminate, Porcelain Tile, Vinyl, Wood, Laminate Flooring |
Exterior Features |
|---|
Exterior Home Features Roof: CompositionPatio / Porch: PorchFencing: WoodExterior: Deck/Balcony, Sprinkler SystemFoundation: Poured ConcreteSprinkler System |
Parking & Garage Number of Covered Spaces: 2No CarportHas a GarageHas an Attached GarageParking Spaces: 2Parking: Attached,Garage Door Opener |
Water & Sewer Sewer: Public Sewer |
Finished Area Finished Area (above surface): 1766 Square FeetFinished Area (below surface): 1350 Square Feet |
Days on Market |
|---|
Days on Market: 30 |
Property Information |
|---|
Year Built Year Built: 2007 |
Property Type / Style Property Type: ResidentialProperty Subtype: Single Family ResidenceArchitecture: Traditional |
Building Construction Materials: Brick/OtherNot a New ConstructionNot Attached Property |
Property Information Condition: Not New and NOT a ModelParcel Number: 1610209007000 |
Price & Status |
|---|
Price List Price: $645,000Price Per Sqft: $207 |
Active Status |
|---|
MLS Status: ACTIVE |
Location |
|---|
Direction & Address City: LincolnCommunity: Preserve On Antelope Creek |
School Information Elementary School: MorleyElementary School District: Lincoln Public SchoolsJr High / Middle School: LuxJr High / Middle School District: Lincoln Public SchoolsHigh School: Lincoln EastHigh School District: Lincoln Public Schools |
Agent Information |
|---|
Listing Agent Listing ID: 22404897 |
Building |
|---|
Building Area Building Area: 3532 Square Feet |
Community |
|---|
Not Senior Community |
HOA |
|---|
HOA Fee Includes: Common Area Maint., Trash, Maintenance Grounds, Snow RemovalHOA Name: The PreserveHas an HOAHOA Fee: $175/Monthly |
Lot Information |
|---|
Lot Area: 8712 sqft |
Offer |
|---|
Listing Terms: Cash, Conventional, FHA, VA Loan |
Compensation |
|---|
Buyer Agency Commission: 2Buyer Agency Commission Type: % |
Notes The listing broker’s offer of compensation is made only to participants of the MLS where the listing is filed |
Business |
|---|
Business Information Ownership: Fee Simple |
Last check for updates: about 7 hours ago
Listing courtesy of Linda Wibbels, (402) 730-0203
Woods Bros Realty
Source: GPRMLS, MLS#22404897

Also Listed on Woods Bros Realty.
Price History for 4560 Firebush Ln
| Date | Price | Event | Source |
|---|---|---|---|
| 03/28/2024 | $645,000 | Listed For Sale | GPRMLS #22404897 |
| 04/17/2007 | $70,000 | Sold | N/A |
Similar Homes You May Like
Skip to last item
Skip to first item
New Listings near 4560 Firebush Ln
Property Taxes and Assessment
| Year | 2023 |
|---|---|
| Tax | $8,206 |
| Assessment | $489,600 |
Home facts updated by county records
Comparable Sales for 4560 Firebush Ln
Address | Distance | Property Type | Sold Price | Sold Date | Bed | Bath | Sqft |
|---|---|---|---|---|---|---|---|
0.07 | Single-Family Home | $609,000 | 01/08/24 | 3 | 3 | 2,898 | |
0.11 | Single-Family Home | $833,000 | 04/01/24 | 3 | 3 | 2,643 | |
0.26 | Single-Family Home | $315,000 | 05/24/23 | 3 | 3 | 2,007 | |
0.14 | Single-Family Home | $545,000 | 06/29/23 | 5 | 3 | 2,834 | |
0.26 | Single-Family Home | $330,000 | 12/22/23 | 3 | 3 | 2,406 | |
0.37 | Single-Family Home | $360,000 | 11/22/23 | 3 | 4 | 3,035 | |
0.32 | Single-Family Home | $384,500 | 06/16/23 | 3 | 4 | 2,601 | |
0.29 | Single-Family Home | $365,000 | 04/26/24 | 3 | 4 | 2,368 | |
0.43 | Single-Family Home | $355,000 | 10/17/23 | 3 | 3 | 2,500 |
Neighborhood Overview
Neighborhood stats provided by third party data sources.
What Locals Say about Family Acres
- Trulia User
- Resident
- 6mo ago
"None, as far as I’ve noticed there’s no neighborhood activities . "
- Trulia User
- Resident
- 2y ago
"Kid friendly area, minimal traffic, great schools, conscientious homeowners, pet friendly, safest area for kids in Town"
- Trulia User
- Resident
- 2y ago
"Great neighbors, low turnover, mix of age groups. No new construction, mature landscapes, good roads and services"
- Rhema H.
- Resident
- 3y ago
"It’s great for dogs, we see dogs walking with their owners on a daily basis. Many houses have dogs. "
- Jen S. S.
- Resident
- 4y ago
"Nothing to not like. I see dog owners walking their dogs all the time & my kids love to greet them as they go by! "
- Lois p.
- Resident
- 5y ago
"Very private backyard. We have many pine trees so feels like vacationing in Colorado. A few times a year we see and hear owls. Fox run behind the houses as well. Once I saw a covey of Bobwhite Quail in our backyard. I love taking pictures of the wildlife."
- Sherylmortimer
- Resident
- 5y ago
"We Just moved here, only been here a month. Quiet, well maintained properties. I like the fact that we live in a city but when we sit outside there is no noise."
- Mike H.
- Resident
- 5y ago
"The school district is amazing and the location is prefect. Everyone is friendly and takes pride in their home."
- Nicithompsonpc
- Resident
- 5y ago
"Family friendly close to elementary school. Save and clean. Great neighbors. Close to shopping area. "
- dacmatt
- 9y ago
"I really think this is the best area to live in Lincoln. It is very safe, never heard of any problem regarding safety. Nice, beautiful walk/bike trails. Best schools in town. And people is really friendly."
LGBTQ Local Legal Protections
LGBTQ Local Legal Protections
Linda Wibbels, Woods Bros Realty

Listing information is provided by Participants of the Great Plains Regional Multiple Listing Service Inc.
IDX information is provided exclusively for personal, non-commercial use, and may not be used for any purpose other than to identify prospective properties consumers may be interested in purchasing.
Information is deemed reliable but not guaranteed.
Copyright 2024, Great Plains Regional Multiple Listing Service, Inc.
The listing broker’s offer of compensation is made only to participants of the MLS where the listing is filed.
The listing broker’s offer of compensation is made only to participants of the MLS where the listing is filed.
4560 Firebush Ln, Lincoln, NE 68516 is a 3 bedroom, 3 bathroom, 3,116 sqft single-family home built in 2007. 4560 Firebush Ln is located in Family Acres, Lincoln. This property is currently available for sale and was listed by GPRMLS on Mar 28, 2024. The MLS # for this home is MLS# 22404897.
