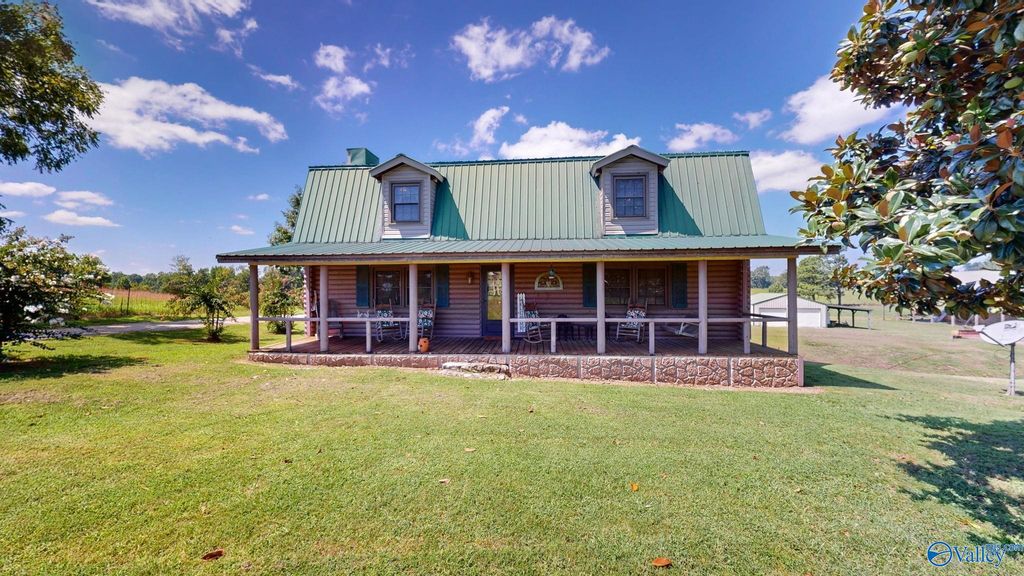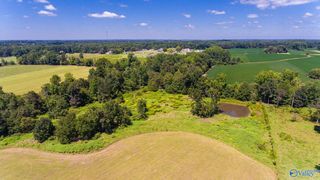


FOR SALE 26.07 ACRES
26.07 ACRES
3D VIEW
455 Ardmore Hwy
Fayetteville, TN 37334
- 3 Beds
- 3 Baths
- 2,000 sqft (on 26.07 acres)
- 3 Beds
- 3 Baths
- 2,000 sqft (on 26.07 acres)
3 Beds
3 Baths
2,000 sqft
(on 26.07 acres)
We estimate this home will sell faster than 82% nearby.
Local Information
© Google
-- mins to
Commute Destination
Description
Looking for either a log cabin, or a farm? This amazing property has both! 2,000 sq ft log cabin with 3 bedrooms, and 2 1/2 bathrooms, a large living room with a beautiful stone fireplace. Full unfinished basement. And the best part? 26.07 acres with endless possibilities! There's ponds and a creek, a detached 2 car garage/shop with a lean-to, a pole hay barn and level farmland! You won't want to miss out on this one!
Home Highlights
Parking
Attached Garage
Outdoor
No Info
A/C
Heating & Cooling
HOA
None
Price/Sqft
$275
Listed
30 days ago
Home Details for 455 Ardmore Hwy
Interior Features |
|---|
Interior Details Basement: BasementNumber of Rooms: 7Types of Rooms: Master Bedroom, Bedroom 2, Bedroom 3, Dining Room, Kitchen, Living RoomCeiling Fan |
Beds & Baths Number of Bedrooms: 3Number of Bathrooms: 3Number of Bathrooms (full): 1Number of Bathrooms (three quarters): 1Number of Bathrooms (half): 1 |
Dimensions and Layout Living Area: 2000 Square Feet |
Heating & Cooling Heating: Central 1,FireplaceHas CoolingAir Conditioning: Central 1Has HeatingHeating Fuel: Central 1 |
Fireplace & Spa Number of Fireplaces: 1Fireplace: OneHas a Fireplace |
Windows, Doors, Floors & Walls Flooring: Laminate Floor, Carpet |
Levels, Entrance, & Accessibility Stories: 2Levels: TwoFloors: Laminate Floor, Carpet |
View No View |
Exterior Features |
|---|
Exterior Home Features Foundation: See Remarks |
Parking & Garage No CarportHas a GarageHas an Attached GarageParking: Attached,Detached |
Water & Sewer Sewer: Septic Tank |
Days on Market |
|---|
Days on Market: 30 |
Property Information |
|---|
Property Type / Style Property Type: ResidentialProperty Subtype: Single Family Residence |
Building Not a New ConstructionNot Attached Property |
Price & Status |
|---|
Price List Price: $549,900Price Per Sqft: $275 |
Status Change & Dates Off Market Date: Thu Mar 28 2024 |
Active Status |
|---|
MLS Status: ACTIVE |
Media |
|---|
Location |
|---|
Direction & Address City: FayettevilleCommunity: Metes And Bounds |
School Information Elementary School: Highland RimJr High / Middle School: Highland RimHigh School: Lincoln |
Agent Information |
|---|
Listing Agent Listing ID: 21843629 |
HOA |
|---|
No HOA |
Lot Information |
|---|
Lot Area: 26.07 Acres |
Offer |
|---|
Listing Agreement Type: Agency |
Compensation |
|---|
Buyer Agency Commission: 3Buyer Agency Commission Type: % |
Notes The listing broker’s offer of compensation is made only to participants of the MLS where the listing is filed |
Miscellaneous |
|---|
BasementMls Number: 21843629 |
Last check for updates: 1 day ago
Listing courtesy of Susan Gatlin, (256) 424-5378
Leading Edge RE Grp-Fayetville, (931) 433-4070
Charlie Sullivan, (931) 308-5309
Leading Edge RE Grp-Fayetville, (931) 433-4070
Source: ValleyMLS, MLS#21843629

Also Listed on RealTracs MLS as distributed by MLS GRID.
Price History for 455 Ardmore Hwy
| Date | Price | Event | Source |
|---|---|---|---|
| 03/28/2024 | $549,900 | PriceChange | RealTracs MLS as distributed by MLS GRID #2567680 |
| 12/14/2023 | $599,900 | PriceChange | RealTracs MLS as distributed by MLS GRID #2567680 |
| 09/14/2023 | $639,000 | Listed For Sale | RealTracs MLS as distributed by MLS GRID #2567680 |
Similar Homes You May Like
Skip to last item
Skip to first item
New Listings near 455 Ardmore Hwy
Skip to last item
Skip to first item
Property Taxes and Assessment
| Year | 2022 |
|---|---|
| Tax | $1,426 |
| Assessment | $352,000 |
Home facts updated by county records
Comparable Sales for 455 Ardmore Hwy
Address | Distance | Property Type | Sold Price | Sold Date | Bed | Bath | Sqft |
|---|---|---|---|---|---|---|---|
0.60 | Single-Family Home | $329,000 | 10/03/23 | 3 | 2 | 1,400 | |
0.73 | Single-Family Home | $480,000 | 01/26/24 | 3 | 2 | 1,600 | |
1.01 | Single-Family Home | $485,000 | 12/22/23 | 3 | 3 | 2,873 | |
0.79 | Single-Family Home | $250,000 | 04/01/24 | 3 | 2 | 1,602 | |
0.72 | Single-Family Home | $195,000 | 03/21/24 | 3 | 2 | 1,272 | |
1.08 | Single-Family Home | $640,000 | 02/28/24 | 4 | 3 | 4,050 | |
0.95 | Single-Family Home | $357,000 | 03/22/24 | 3 | 2 | 1,560 | |
1.03 | Single-Family Home | $274,900 | 11/14/23 | 3 | 2 | 2,051 |
What Locals Say about Fayetteville
- Clayton W.
- Resident
- 4y ago
"People let their dogs roam free, many of them are very sweet dogs; however SOME ARE NOT. KEEP YOUR DOGS ON A LEASH "
- Joseph B.
- Resident
- 4y ago
"People used to walk their dogs all the time around here. The city has a leash law so people don’t usually feel threatened. Owners are very easy going and most dogs are friendly. "
- Sykes9132
- Resident
- 4y ago
"I've been here 2yrs n haven't had any problems with anyone. All is well here! I am planning on living out my retirement here... "
- Toricasey16
- Resident
- 4y ago
"Some may not like the traffic but most people who see others walking their dogs usually slow down and get over for them and their pets."
- Justin
- Resident
- 5y ago
"The schools aren’t considered very good, but life is pretty simple. It’s more crowded than you would think. "
- Laneragsdale
- Resident
- 5y ago
"I like the town it is small but very nice. people are friendly for the most part. moved from California to get away from the crazies"
- Killen m.
- Resident
- 6y ago
"It’s quiet and nice. Everyone is very friendly. So much open space for my hiking and taking my dogs on adventures in the area. "
- Cmriggins
- Resident
- 6y ago
"People look out for each other and are always friendly! Fayetteville is a great place for young families or anyone!"
LGBTQ Local Legal Protections
LGBTQ Local Legal Protections
Susan Gatlin, Leading Edge RE Grp-Fayetville

Properties marked with this icon are provided courtesy of the Valley MLS IDX Database. Some or all of the listings displayed may not belong to the firm whose website is being visited.
All information provided is deemed reliable but is not guaranteed and should be independently verified.
Copyright 2024 Valley MLS
The listing broker’s offer of compensation is made only to participants of the MLS where the listing is filed.
All information provided is deemed reliable but is not guaranteed and should be independently verified.
Copyright 2024 Valley MLS
The listing broker’s offer of compensation is made only to participants of the MLS where the listing is filed.
455 Ardmore Hwy, Fayetteville, TN 37334 is a 3 bedroom, 3 bathroom, 2,000 sqft single-family home. This property is currently available for sale and was listed by ValleyMLS on Mar 28, 2024. The MLS # for this home is MLS# 21843629.
