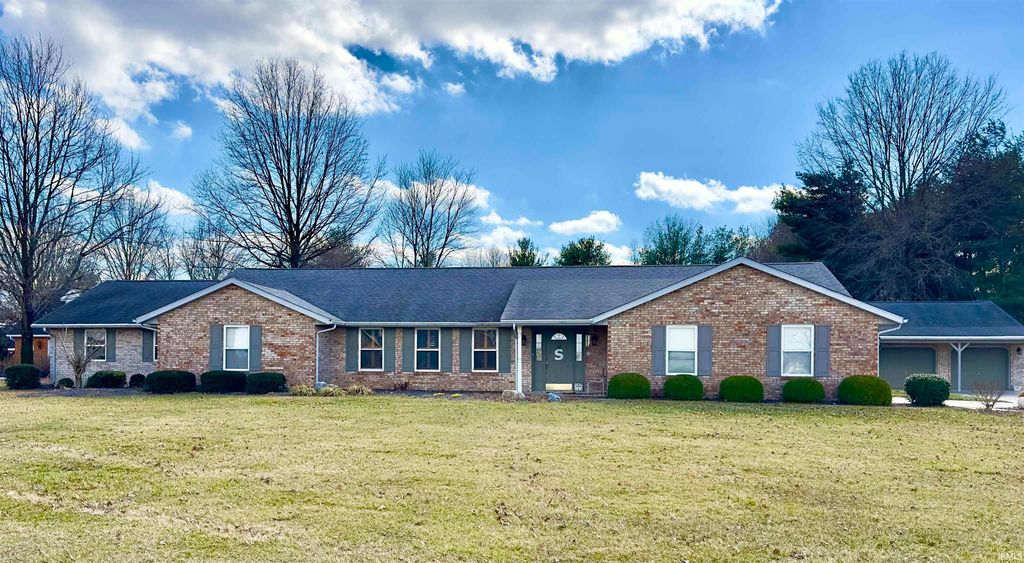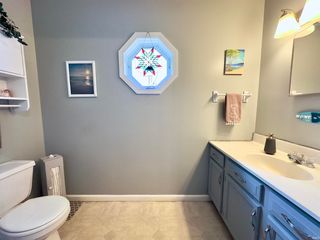


FOR SALE1.48 ACRES
4536 W #150N
Jasper, IN 47546
- 4 Beds
- 4 Baths
- 2,986 sqft (on 1.48 acres)
- 4 Beds
- 4 Baths
- 2,986 sqft (on 1.48 acres)
4 Beds
4 Baths
2,986 sqft
(on 1.48 acres)
Local Information
© Google
-- mins to
Commute Destination
Description
Need space both indoors AND outdoors? Located between Jasper & Ireland you'll certainly find it in this 2,900+ sq. ft., one story home situated on almost 1 1/2 acres. Indoors you'll enjoy 4 bedrooms, 3 full bathrooms & one half bath. From the front door, the floor to ceiling stone fireplace will invite you to stay for a while. The kitchen is designed with custom Shamrock Cabinetry, granite countertops and the richness of the Knies Sawmill flooring throughout the kitchen, dining and living rooms will make you feel warm and cozy. Just off the kitchen with access to an outside entrance is a half bath and laundry room. A spacious master ensuite was added and includes a jetted soaking tub, walk-in closet, additional water heater and adjoining office space. This home is uniquely designed for flexibility to have a private bedroom, living room, outdoor access to a patio, and bathroom with handicap accessible amenities. Outdoors it can't get much better than an all brick detached 2 car garage with a covered porch and spacious workshop/hobby area. The concrete parking area provides plenty of space to turn around and the entire back yard is fenced. The amenities are many, the storage is abundant, and there is space that will appeal to everyone!
Home Highlights
Parking
2 Car Garage
Outdoor
Porch
A/C
Heating & Cooling
HOA
No HOA Fee
Price/Sqft
No Info
Listed
65 days ago
Home Details for 4536 W #150N
Active Status |
|---|
MLS Status: Active |
Interior Features |
|---|
Interior Details Number of Rooms: 9Types of Rooms: Bedroom 1, Bedroom 2, Dining Room, Kitchen, Living Room |
Beds & Baths Number of Bedrooms: 4Main Level Bedrooms: 4Number of Bathrooms: 4Number of Bathrooms (full): 3Number of Bathrooms (half): 1 |
Dimensions and Layout Living Area: 2986 Square Feet |
Appliances & Utilities Appliances: Dishwasher, Microwave, Refrigerator, Electric RangeDishwasherLaundry: Main LevelMicrowaveRefrigerator |
Heating & Cooling Heating: Natural Gas,Forced AirHas CoolingAir Conditioning: Central AirHas HeatingHeating Fuel: Natural Gas |
Fireplace & Spa Number of Fireplaces: 1Fireplace: Living RoomHas a Fireplace |
Gas & Electric Electric: Dubois RECGas: Huntingburg City |
Windows, Doors, Floors & Walls Window: Blinds |
Levels, Entrance, & Accessibility Stories: 1Levels: One |
Exterior Features |
|---|
Exterior Home Features Roof: Asphalt ShinglePatio / Porch: Covered, Porch CoveredFencing: Chain LinkOther Structures: Garden Shed, Second GarageFoundation: Slab |
Parking & Garage Number of Garage Spaces: 2Number of Covered Spaces: 2No CarportHas a GarageHas an Attached GarageHas Open ParkingParking Spaces: 2Parking: Attached,Concrete |
Frontage Not on Waterfront |
Water & Sewer Sewer: Septic Tank |
Finished Area Finished Area (above surface): 2986 Square Feet |
Days on Market |
|---|
Days on Market: 65 |
Property Information |
|---|
Year Built Year Built: 1994 |
Property Type / Style Property Type: ResidentialProperty Subtype: Single Family Residence |
Building Construction Materials: BrickNot a New ConstructionDoes Not Include Home Warranty |
Property Information Parcel Number: 190629300028.005016 |
Price & Status |
|---|
Price List Price: $475,000 |
Media |
|---|
Location |
|---|
Direction & Address City: JasperCommunity: Green Meadows Estates |
School Information Elementary School: IrelandElementary School District: Greater Jasper Cons. SchoolsJr High / Middle School: Greater Jasper Cons SchoolsJr High / Middle School District: Greater Jasper Cons. SchoolsHigh School: Greater Jasper Cons SchoolsHigh School District: Greater Jasper Cons. Schools |
Agent Information |
|---|
Listing Agent Listing ID: 202405671 |
Building |
|---|
Building Area Building Area: 3082 Square Feet |
Lot Information |
|---|
Lot Area: 1.482 Acres |
Compensation |
|---|
Buyer Agency Commission: 2.5Buyer Agency Commission Type: % |
Notes The listing broker’s offer of compensation is made only to participants of the MLS where the listing is filed |
Miscellaneous |
|---|
Mls Number: 202405671Attribution Contact: Office: 812-482-6122 |
Last check for updates: about 20 hours ago
Listing courtesy of Stacey A Thieman-Wright, (812) 482-6122
THIEMAN REALTY
Source: IRMLS, MLS#202405671

Price History for 4536 W #150N
| Date | Price | Event | Source |
|---|---|---|---|
| 02/23/2024 | $475,000 | Listed For Sale | IRMLS #202405671 |
Similar Homes You May Like
Skip to last item
- Stephanie Hasenour, RE/MAX Local, IRMLS
- Brenda S Welsh, SELL4FREE-WELSH REALTY CORPORATION, IRMLS
- Bryce Lain, SELL4FREE-WELSH REALTY CORPORATION, IRMLS
- Steve A Wigand, ERA FIRST ADVANTAGE REALTY, INC, IRMLS
- Stacey A Thieman-Wright, THIEMAN REALTY, IRMLS
- Annette Wigand, ERA FIRST ADVANTAGE REALTY, INC, IRMLS
- Gary Schnell, SELL4FREE-WELSH REALTY CORPORATION, IRMLS
- Ginger K Hedinger, SELL4FREE-WELSH REALTY CORPORATION, IRMLS
- Gary Schnell, SELL4FREE-WELSH REALTY CORPORATION, IRMLS
- Larry Carpenter Iii, Carpenter Realty LLC, IRMLS
- Zach Holt, Whitetail Properties Real Estate, IRMLS
- Linda L Schroering, CENTURY 21 SCHROERING REALTY, IRMLS
- See more homes for sale inJasperTake a look
Skip to first item
New Listings near 4536 W #150N
Skip to last item
- Brenda S Welsh, SELL4FREE-WELSH REALTY CORPORATION, IRMLS
- Bryce Lain, SELL4FREE-WELSH REALTY CORPORATION, IRMLS
- Brenda S Welsh, SELL4FREE-WELSH REALTY CORPORATION, IRMLS
- Annette Wigand, ERA FIRST ADVANTAGE REALTY, INC, IRMLS
- Kara Hinshaw, Key Associates Signature Realty, IRMLS
- Steve A Wigand, ERA FIRST ADVANTAGE REALTY, INC, IRMLS
- Stephanie Hasenour, RE/MAX Local, IRMLS
- Gary Schnell, SELL4FREE-WELSH REALTY CORPORATION, IRMLS
- Ginger K Hedinger, SELL4FREE-WELSH REALTY CORPORATION, IRMLS
- Amanda Childers, Hawkins & Root Real Estate, IRMLS
- Josh Gunselman, SELL4FREE-WELSH REALTY CORPORATION, IRMLS
- See more homes for sale inJasperTake a look
Skip to first item
Property Taxes and Assessment
| Year | 2023 |
|---|---|
| Tax | $3,096 |
| Assessment | $394,600 |
Home facts updated by county records
Comparable Sales for 4536 W #150N
Address | Distance | Property Type | Sold Price | Sold Date | Bed | Bath | Sqft |
|---|---|---|---|---|---|---|---|
0.56 | Single-Family Home | $417,000 | 07/14/23 | 4 | 4 | 3,855 | |
0.55 | Single-Family Home | $356,000 | 05/12/23 | 3 | 2 | 1,644 | |
0.49 | Single-Family Home | $379,270 | 07/01/23 | 3 | 2 | 1,793 | |
0.97 | Single-Family Home | $367,000 | 05/05/23 | 4 | 2 | 2,131 | |
1.08 | Single-Family Home | $475,000 | 07/28/23 | 5 | 6 | 4,330 | |
0.59 | Single-Family Home | $378,000 | 06/01/23 | 3 | 2 | 1,502 | |
1.40 | Single-Family Home | $565,000 | 08/31/23 | 4 | 4 | 4,393 | |
0.80 | Single-Family Home | $179,900 | 10/31/23 | 3 | 2 | 1,518 | |
0.97 | Single-Family Home | $215,000 | 03/15/24 | 3 | 2 | 1,596 | |
1.31 | Single-Family Home | $285,000 | 07/21/23 | 3 | 4 | 1,568 |
What Locals Say about Jasper
- Dennis D.
- Resident
- 3y ago
"I like the Strassenfest and everything surrounding that. Also organized runs, fun bars, yummy restaurants, and good stores. "
- Jscheu08
- Resident
- 3y ago
"I’ve been here most of my life and it’s a great community! Everyone seems to know everyone and is very clean with great schools and sports."
- Brhrasher0219
- Resident
- 4y ago
"Nice and easy and the scenery is nice, I only have to drive about fifteen minutes. Everyone seems pleasant in the mornings when I’m on my way to work to the next town "
- Dora.merceron
- Resident
- 4y ago
"I don’t know what they like I don’t have dog .but I have neighbors that have dog and they walk around with their dog "
- Rsmock1123
- Prev. Resident
- 4y ago
"Quick, traffic is light. All roads are two lanes. Stop lights are fast. Jasper is small by comparison and easy to get from one end to the other. "
- Kyle S.
- Resident
- 4y ago
"My commute to work is less than 5 minutes and there is never significant traffic to worry about here in town on any given day of the week. "
- Shelby R.
- Resident
- 4y ago
"We live right off of the main road in town, so it’s easy to get to and from. Most everything is only a couple of minutes away. "
- Drewburgess
- Prev. Resident
- 6y ago
"Lived here for 10 years. Hoping to move back soon. It’s a great place to raise a family and gives the safety and security of a small town. "
- Christina H.
- 9y ago
"Great family community, subdivision is in an excellent elementary school. Great area to walk, jog or bike in. "
LGBTQ Local Legal Protections
LGBTQ Local Legal Protections
Stacey A Thieman-Wright, THIEMAN REALTY

IDX information is provided exclusively for personal, non-commercial use, and may not be used for any purpose other than to identify prospective properties consumers may be interested in purchasing. Information is deemed reliable but not guaranteed.
Offer of compensation is made only to participants of the Indiana Regional Multiple Listing Service, LLC (IRMLS).
Offer of compensation is made only to participants of the Indiana Regional Multiple Listing Service, LLC (IRMLS).
4536 W #150N, Jasper, IN 47546 is a 4 bedroom, 4 bathroom, 2,986 sqft single-family home built in 1994. This property is currently available for sale and was listed by IRMLS on Feb 23, 2024. The MLS # for this home is MLS# 202405671.
