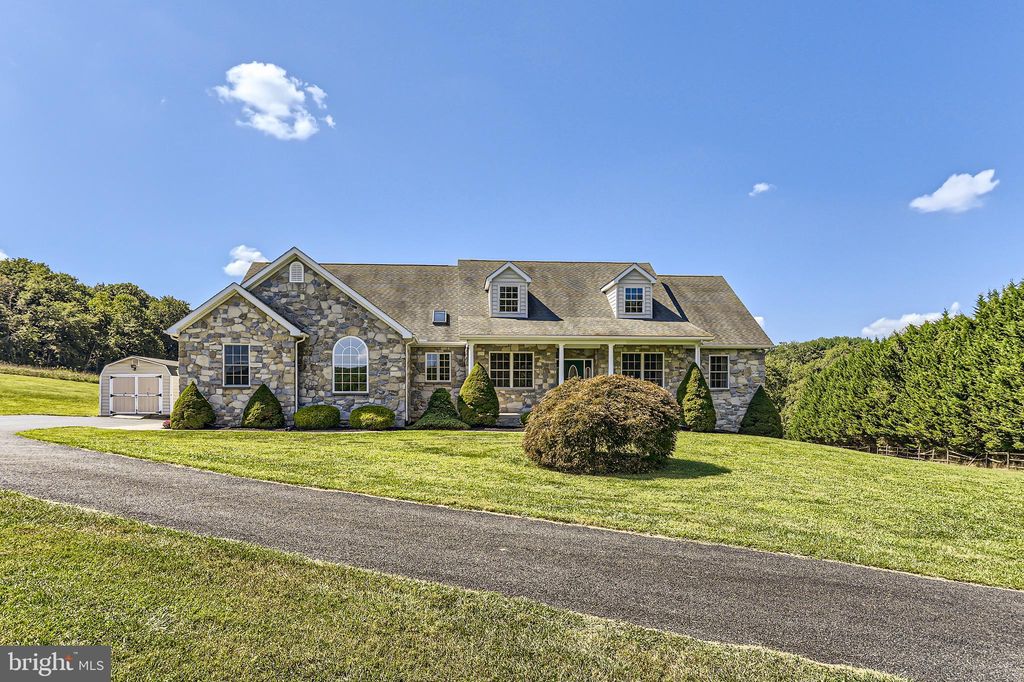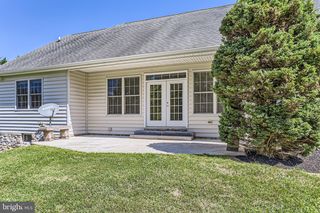


SOLDNOV 20, 2023
4532 Flintville Rd
Whiteford, MD 21160
- 3 Beds
- 3 Baths
- 2,030 sqft (on 3.14 acres)
- 3 Beds
- 3 Baths
- 2,030 sqft (on 3.14 acres)
$625,000
Last Sold: Nov 20, 2023
2% below list $635K
$308/sqft
Est. Refi. Payment $3,903/mo*
$625,000
Last Sold: Nov 20, 2023
2% below list $635K
$308/sqft
Est. Refi. Payment $3,903/mo*
3 Beds
3 Baths
2,030 sqft
(on 3.14 acres)
Homes for Sale Near 4532 Flintville Rd
Skip to last item
- Long & Foster Real Estate, Inc.
- Berkshire Hathaway HomeServices Homesale Realty
- Berkshire Hathaway HomeServices Homesale Realty
- Berkshire Hathaway HomeServices Homesale Realty
- Berkshire Hathaway HomeServices Homesale Realty
- Berkshire Hathaway HomeServices Homesale Realty
- Berkshire Hathaway HomeServices Homesale Realty
- See more homes for sale inWhitefordTake a look
Skip to first item
Local Information
© Google
-- mins to
Commute Destination
Description
This property is no longer available to rent or to buy. This description is from November 27, 2023
Wow! Buying this home is like hitting the lottery! This stunning country rancher was built by the owner who was a professional builder - quality you can feel and too many small details to list. Slightly over 3 acres, but it feels like 50+ acres as it’s surrounded by rolling farmland and the 2,200 acre scout reservation. This ideal property, with exceptional privacy and fantastic schools, makes it a great place to raise a family or retire to. Serenity washes over you as you approach this beautiful home with its tranquil surroundings and breathtaking stone facade. The long private driveway affords ample parking and a quick view of the meticulously maintained grounds. The quintessential colonial style entranceway warmly greats you as you approach the house. Inside the large foyer branches off toward all areas of the home. The kitchen is lovely and loaded with wood cabinetry and storage. There is an island perfect for breakfast and adds to the already ample amount of counter space. The skylight keeps it bright, sunny and cheerful. There is an eat-in-kitchen table space for everyday usage. On the opposite side of the foyer is the formal sunlit dinning room. Also connected to the hub straight across is a large living room with cathedral ceiling and full exterior wall adorned with windows that let the feel of outdoors indoors. The impressive master suite is spacious, offering tray ceiling with recessed lighting, an en-suite bath with his and her sinks along with an impressive walk-in-closet with organizers. The one level rancher has two more bedrooms on the opposite wing along with another full bath. Off the kitchen area is the full sized laundry/mud room that leads in from the 3 car garage. The basement level is a large open space with tons of options for growth, it even has a walkout to the main grounds and is plumbed in for a bathroom. Perfect to add more baths/bedrooms/entertainment areas and workshops. Some additional perks are 11x23 shed, new 50 gal water heater, 1 year old water system, 50 year roof and so much more you simply must see. Adjacent 33 acre parcel has one building right so at most would allow for one neighbor. Located in a Peaceful, rural setting. Whiteford offers a serene and tranquil environment with scenic views of rolling hills, farmland, forest and abundant wildlife. Area offers an numerous opportunities for outdoor recreation, including hiking, fishing and hunting and part of Harford County Public Schools, which has a strong reputation for academic excellence. The home is move-in ready so schedule your tour today and come experience this amazing property! Love it or leave it with our 12-month ‘Buy it Back or Sell it for Free’ guarantee!* Do you have a home to sell? Buy this home and we will buy yours for cash!* Schedule a tour right now!
Home Highlights
Parking
3 Car Garage
Outdoor
Patio
A/C
Heating & Cooling
HOA
None
Price/Sqft
$308/sqft
Listed
180+ days ago
Home Details for 4532 Flintville Rd
Interior Features |
|---|
Interior Details Basement: Full,Space For Rooms,Sump Pump,Walkout Level,Unfinished,Water Proofing SystemNumber of Rooms: 14Types of Rooms: Basement |
Beds & Baths Number of Bedrooms: 3Main Level Bedrooms: 3Number of Bathrooms: 3Number of Bathrooms (full): 2Number of Bathrooms (half): 1Number of Bathrooms (main level): 3 |
Dimensions and Layout Living Area: 2030 Square Feet |
Appliances & Utilities Appliances: Built-In Microwave, Dishwasher, Disposal, Oven/Range - Electric, Washer, Dryer - Electric, Exhaust Fan, Refrigerator, Electric Water HeaterDishwasherDisposalLaundry: Dryer In Unit,Washer In Unit,Main LevelRefrigeratorWasher |
Heating & Cooling Heating: Central,Forced Air,OilHas CoolingAir Conditioning: Central A/C,ElectricHas HeatingHeating Fuel: Central |
Fireplace & Spa No Fireplace |
Gas & Electric Electric: 200+ Amp Service |
Windows, Doors, Floors & Walls Window: Low Emissivity Windows, Energy Efficient, Double Pane Windows, Skylight(s)Flooring: Hardwood, Ceramic Tile, Carpet, Wood Floors |
Levels, Entrance, & Accessibility Stories: 1Levels: OneAccessibility: Accessible DoorsFloors: Hardwood, Ceramic Tile, Carpet, Wood Floors |
Exterior Features |
|---|
Exterior Home Features Roof: Architectural ShinglePatio / Porch: PatioOther Structures: Above Grade, Below GradeExterior: Secure StorageFoundation: Concrete Perimeter, BasementNo Private Pool |
Parking & Garage Number of Garage Spaces: 3Number of Covered Spaces: 3Open Parking Spaces: 10Other Parking: Garage Sqft: 700No CarportHas a GarageHas an Attached GarageHas Open ParkingParking Spaces: 13Parking: Garage Faces Side,Garage Door Opener,Inside Entrance,Additional Storage Area,Oversized,Paved Driveway,Paved,Private,Attached Garage,Driveway |
Pool Pool: None |
Frontage Not on Waterfront |
Water & Sewer Sewer: Private Septic Tank |
Finished Area Finished Area (above surface): 2030 Square Feet |
Property Information |
|---|
Year Built Year Built: 2004 |
Property Type / Style Property Type: ResidentialProperty Subtype: Single Family ResidenceStructure Type: DetachedArchitecture: Ranch/Rambler |
Building Construction Materials: Stone, Vinyl SidingNot a New Construction |
Property Information Condition: ExcellentParcel Number: 1305061830 |
Price & Status |
|---|
Price List Price: $635,000Price Per Sqft: $308/sqft |
Status Change & Dates Off Market Date: Mon Nov 27 2023Possession Timing: Close Of Escrow |
Active Status |
|---|
MLS Status: CLOSED |
Location |
|---|
Direction & Address City: WhitefordCommunity: None Available |
School Information Elementary School: North HarfordElementary School District: Harford County Public SchoolsJr High / Middle School: North HarfordJr High / Middle School District: Harford County Public SchoolsHigh School: North HarfordHigh School District: Harford County Public Schools |
Community |
|---|
Not Senior Community |
HOA |
|---|
No HOA |
Lot Information |
|---|
Lot Area: 3.14 Acres |
Listing Info |
|---|
Special Conditions: Standard |
Offer |
|---|
Listing Agreement Type: Exclusive AgencyListing Terms: Conventional, FHA, VA Loan |
Compensation |
|---|
Buyer Agency Commission: 2.5Buyer Agency Commission Type: %Sub Agency Commission: 1Sub Agency Commission Type: % Of Gross |
Notes The listing broker’s offer of compensation is made only to participants of the MLS where the listing is filed |
Business |
|---|
Business Information Ownership: Fee Simple |
Miscellaneous |
|---|
BasementMls Number: MDHR2025560Attic: Attic |
Last check for updates: about 6 hours ago
Listed by Dimitrios Lynch, (410) 960-2949
ExecuHome Realty
Co-Listing Agent: Stephen R Lazarz, (443) 668-9440
ExecuHome Realty
Bought with: Amy Shertzer, (410) 459-0608, American Premier Realty, LLC
Source: Bright MLS, MLS#MDHR2025560

Price History for 4532 Flintville Rd
| Date | Price | Event | Source |
|---|---|---|---|
| 11/20/2023 | $625,000 | Sold | Bright MLS #MDHR2025560 |
| 10/12/2023 | $635,000 | Pending | Bright MLS #MDHR2025560 |
| 09/20/2023 | $635,000 | Listed For Sale | Bright MLS #MDHR2025560 |
Property Taxes and Assessment
| Year | 2023 |
|---|---|
| Tax | $4,123 |
| Assessment | $394,100 |
Home facts updated by county records
Comparable Sales for 4532 Flintville Rd
Address | Distance | Property Type | Sold Price | Sold Date | Bed | Bath | Sqft |
|---|---|---|---|---|---|---|---|
0.33 | Single-Family Home | $826,000 | 12/29/23 | 5 | 5 | 3,684 | |
0.83 | Single-Family Home | $365,000 | 07/19/23 | 4 | 2 | 1,600 | |
1.00 | Single-Family Home | $485,000 | 09/15/23 | 3 | 2 | 1,034 | |
1.80 | Single-Family Home | $788,000 | 09/27/23 | 4 | 3 | 3,078 | |
1.91 | Single-Family Home | $366,000 | 04/19/24 | 4 | 3 | 2,112 | |
1.96 | Single-Family Home | $475,000 | 07/24/23 | 3 | 2 | 2,288 | |
2.17 | Single-Family Home | $451,000 | 09/20/23 | 3 | 2 | 1,894 |
Assigned Schools
These are the assigned schools for 4532 Flintville Rd.
- North Harford Middle School
- 6-8
- Public
- 878 Students
7/10GreatSchools RatingParent Rating AverageThe school so far in my child time there has been great! The staff has been very kind and there have been no bullying cases. The teachers will be there for the students and don't go to hard on them unless they academically need it.Would recommend this school!!!Parent Review2mo ago - North Harford High School
- 9-12
- Public
- 1226 Students
N/AGreatSchools RatingParent Rating AverageWe have had a great experience with this school.Parent Review6y ago - North Harford Elementary School
- K-5
- Public
- 331 Students
8/10GreatSchools RatingParent Rating AverageGreat school, great area. We have lived in the Pylesville area since 1998, now have 2 girls working thru the North Harford School system. They are 9 and 12, the 12 year old has been thru elementary school, now in the Middle school across the street, grade 7, excellent school, teachers and atmosphere. The elementary school was and is a great experience for both girls. The North Harford Rec council is great too, having participated in Lacrosse and soccer for a few years now, a good way to meet new friends from different classes altho at the same school. No complaints here !!Parent Review12y ago - Check out schools near 4532 Flintville Rd.
Check with the applicable school district prior to making a decision based on these schools. Learn more.
LGBTQ Local Legal Protections
LGBTQ Local Legal Protections

The data relating to real estate for sale on this website appears in part through the BRIGHT Internet Data Exchange program, a voluntary cooperative exchange of property listing data between licensed real estate brokerage firms, and is provided by BRIGHT through a licensing agreement.
Listing information is from various brokers who participate in the Bright MLS IDX program and not all listings may be visible on the site.
The property information being provided on or through the website is for the personal, non-commercial use of consumers and such information may not be used for any purpose other than to identify prospective properties consumers may be interested in purchasing.
Some properties which appear for sale on the website may no longer be available because they are for instance, under contract, sold or are no longer being offered for sale.
Property information displayed is deemed reliable but is not guaranteed.
Copyright 2024 Bright MLS, Inc. Click here for more information
The listing broker’s offer of compensation is made only to participants of the MLS where the listing is filed.
The listing broker’s offer of compensation is made only to participants of the MLS where the listing is filed.
Homes for Rent Near 4532 Flintville Rd
Skip to last item
Skip to first item
Off Market Homes Near 4532 Flintville Rd
Skip to last item
Skip to first item
4532 Flintville Rd, Whiteford, MD 21160 is a 3 bedroom, 3 bathroom, 2,030 sqft single-family home built in 2004. This property is not currently available for sale. 4532 Flintville Rd was last sold on Nov 20, 2023 for $625,000 (2% lower than the asking price of $635,000).
