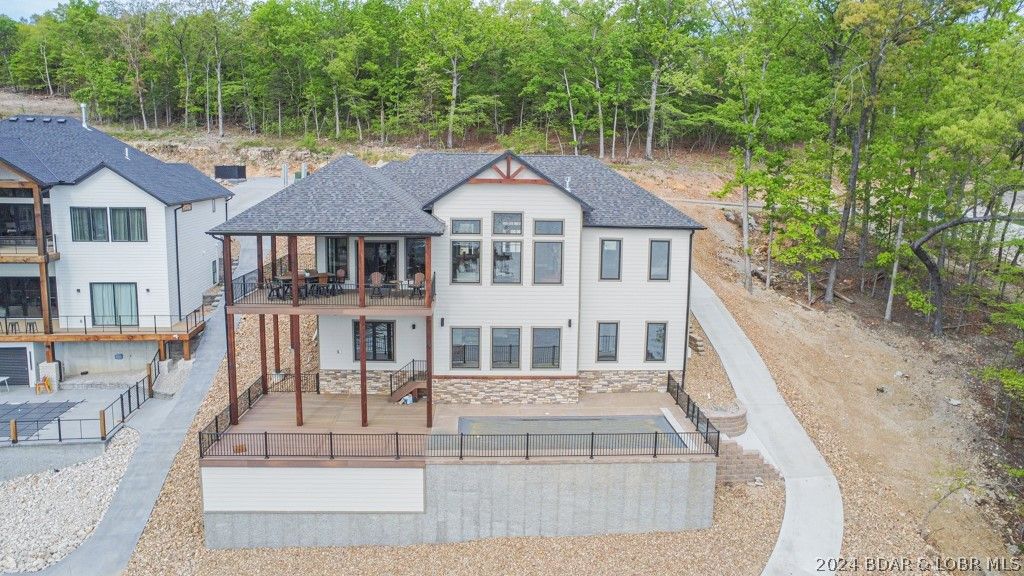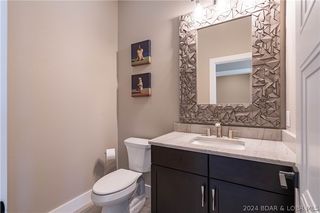


FOR SALEOPEN SAT, 11-2PM
453 Beachnut Dr
Sunrise Beach, MO 65079
- 5 Beds
- 5 Baths
- 3,790 sqft
- 5 Beds
- 5 Baths
- 3,790 sqft
5 Beds
5 Baths
3,790 sqft
Local Information
© Google
-- mins to
Commute Destination
Description
Beautifully constructed & designed for the Ultimate in Lake living & enjoyment-this brand new lakefront construction offers it all! Excellent location in this newer Subdivision with City sewer & water & street lights. Enjoy the main channel view-yet cove protected with deep water & large dock envelope. From the Exterior of the home to the Soaring ceilings in the Great Rm where you are greeted by a wall of windows that take in the amazing lake view.Stunning tiled floors.Enjoy the stone gas fireplace that then leads to the open dining rm and gourmet kitchen w/luxury appliances-including gas range & custom walk-in pantry.The decks are amazing that overlook the heated saltwater pool.Main level living w/oversized laundry/storage.Master Suite includes an amazing spa like bathrm with walk-in tiled shower & double shower heads,custom walk-in closet.The home offers 5 bedrms-including 4 Suites & 2 laundry areas.Custom closets throughout.The lower level offers 11ft foot ceilings w/beamed ceiling detail that includes the Bar area w/wine-beverage refrig & ice maker.Enjoy the spacious 3 car garage(over 1,000 sq ft) & addit parking area w/golf cart path to the dock & pool area. Furnishings avail.
Open House
Saturday, May 04
11:00 AM to 2:00 PM
Home Highlights
Parking
3 Car Garage
Outdoor
Patio, Deck, Pool
A/C
Heating & Cooling
HOA
$83/Monthly
Price/Sqft
$620
Listed
45 days ago
Home Details for 453 Beachnut Dr
Interior Features |
|---|
Interior Details Basement: Walk-Out AccessNumber of Rooms: 13Types of Rooms: Primary Bedroom, Half Bath, Storage Room, Laundry, Bedroom, Dining Room, Kitchen, Great Room, Family RoomWet Bar |
Beds & Baths Number of Bedrooms: 5Number of Bathrooms: 5Number of Bathrooms (full): 4Number of Bathrooms (half): 1 |
Dimensions and Layout Living Area: 3790 Square Feet |
Appliances & Utilities Utilities: Cable Available, High Speed Internet AvailableAppliances: Down Draft, Dishwasher, Disposal, Ice Maker, Microwave, Oven, Range, Refrigerator, Separate Ice Machine, Stove, Wine CoolerDishwasherDisposalLaundry: Washer Hookup,Dryer HookupMicrowaveRefrigerator |
Heating & Cooling Heating: Electric,Heat PumpHas CoolingAir Conditioning: Central AirHas HeatingHeating Fuel: Electric |
Fireplace & Spa Number of Fireplaces: 1Fireplace: One, GasHas a Fireplace |
Windows, Doors, Floors & Walls Flooring: Tile |
Levels, Entrance, & Accessibility Stories: 2Levels: TwoAccessibility: Low Threshold ShowerFloors: Tile |
View Has a ViewView: Channel |
Exterior Features |
|---|
Exterior Home Features Roof: Architectural ShinglePatio / Porch: Covered, Deck, Open, PatioExterior: Concrete Driveway, Covered Patio, Deck, PoolFoundation: PouredHas a Private Pool |
Parking & Garage Number of Garage Spaces: 3Number of Covered Spaces: 3Has a GarageHas an Attached GarageParking Spaces: 3Parking: Attached,Garage,Garage Door Opener,Storage |
Pool Pool |
Frontage WaterfrontWaterfront: Cove, Riprap, Seawall, Lake FrontResponsible for Road Maintenance: Road Maintenance AgreementRoad Surface Type: Asphalt, PavedOn Waterfront |
Water & Sewer Sewer: Community/Coop Sewer |
Farm & Range Frontage Length: 101, |
Days on Market |
|---|
Days on Market: 45 |
Property Information |
|---|
Year Built Year Built: 2023 |
Property Type / Style Property Type: ResidentialProperty Subtype: Single Family ResidenceArchitecture: Two Story |
Building Construction Materials: Lap Siding, StoneNot Attached Property |
Property Information Condition: Under ConstructionUsage of Home: ResidentialNot Included in Sale: Furnishings and decor available to purchaseIncluded in Sale: All Appliances in Kitchen & Lower Bar, Automatic Pool cover, wired for surround sound, sonos and for security, Home Warranty from Achosa.Parcel Number: 07100130000004030000 |
Price & Status |
|---|
Price List Price: $2,350,000Price Per Sqft: $620 |
Status Change & Dates Possession Timing: Closing |
Active Status |
|---|
MLS Status: Active |
Location |
|---|
Direction & Address City: Sunrise BeachCommunity: Shawnee Preserve |
School Information Elementary School District: CamdentonJr High / Middle School District: CamdentonHigh School District: Camdenton |
Agent Information |
|---|
Listing Agent Listing ID: 3560444 |
Building |
|---|
Building Area Building Area: 3790 Square Feet |
Community |
|---|
Community Features: Cable TV, Internet Access |
HOA |
|---|
HOA Fee Includes: Road Maintenance, Reserve FundAssociation for this Listing: Bagnell Dam Association Of RealtorsHOA Fee: $1,000/Annually |
Compensation |
|---|
Buyer Agency Commission: 3Buyer Agency Commission Type: % |
Notes The listing broker’s offer of compensation is made only to participants of the MLS where the listing is filed |
Business |
|---|
Business Information Ownership: Fee Simple, |
Miscellaneous |
|---|
BasementMls Number: 3560444Living Area Range Units: Square FeetWater ViewWater View: ChannelAttribution Contact: (573) 302-2300 |
Additional Information |
|---|
Cable TVInternet Access |
Last check for updates: 1 day ago
Listing courtesy of JEFFREY D KRANTZ, (573) 302-2300
RE/MAX Lake of the Ozarks
MELISSA A KRANTZ PC, (573) 216-0482
RE/MAX Lake of the Ozarks
Originating MLS: Bagnell Dam Association Of Realtors
Source: LOBR, MLS#3560444

Also Listed on RE/MAX of Kansas-Missouri.
Price History for 453 Beachnut Dr
| Date | Price | Event | Source |
|---|---|---|---|
| 03/13/2024 | $2,350,000 | Listed For Sale | LOBR #3560444 |
| 11/28/2023 | ListingRemoved | LOBR #3559258 | |
| 11/03/2023 | $2,250,000 | Listed For Sale | LOBR #3559258 |
Similar Homes You May Like
Skip to last item
- ListWithFreedom.com Inc
- RE/MAX Lake of the Ozarks
- See more homes for sale inSunrise BeachTake a look
Skip to first item
New Listings near 453 Beachnut Dr
Skip to last item
- RE/MAX Lake of the Ozarks
- ListWithFreedom.com Inc
- RE/MAX Lake of the Ozarks
- See more homes for sale inSunrise BeachTake a look
Skip to first item
Comparable Sales for 453 Beachnut Dr
Address | Distance | Property Type | Sold Price | Sold Date | Bed | Bath | Sqft |
|---|---|---|---|---|---|---|---|
1.04 | Single-Family Home | - | 02/26/24 | 4 | 5 | 2,375 | |
1.34 | Single-Family Home | - | 07/31/23 | 5 | 6 | 2,972 |
What Locals Say about Sunrise Beach
- Paul.thompson
- Resident
- 4y ago
"Lake of the Ozarks is lake largest in mo with tons of water sports and activities. Lots of fun. Boating activity Is very popular. Come on done. Great facilities and golf. "
LGBTQ Local Legal Protections
LGBTQ Local Legal Protections
JEFFREY D KRANTZ, RE/MAX Lake of the Ozarks

IDX information is provided exclusively for personal, non-commercial use, and may not be used for any purpose other than to identify prospective properties consumers may be interested in purchasing. Information is deemed reliable but not guaranteed.
The listing broker’s offer of compensation is made only to participants of the MLS where the listing is filed.
The listing broker’s offer of compensation is made only to participants of the MLS where the listing is filed.
453 Beachnut Dr, Sunrise Beach, MO 65079 is a 5 bedroom, 5 bathroom, 3,790 sqft single-family home built in 2023. This property is currently available for sale and was listed by LOBR on Mar 13, 2024. The MLS # for this home is MLS# 3560444.
