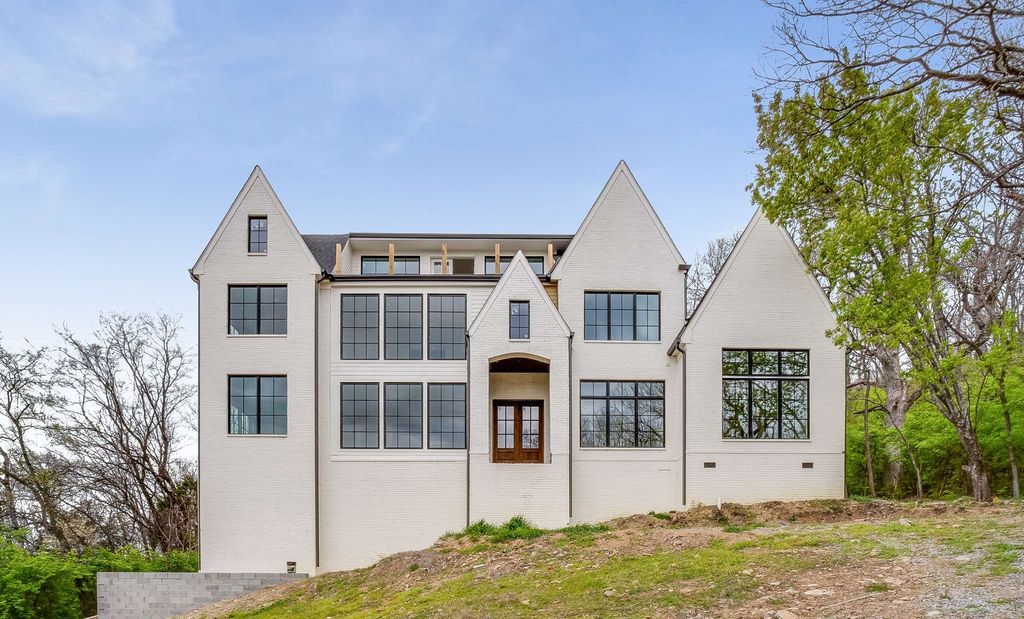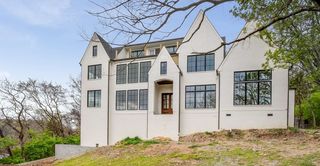


FOR SALENEW CONSTRUCTION0.94 ACRES
4527 Wayland Dr
Nashville, TN 37215
Green Hills- 5 Beds
- 8 Baths
- 7,349 sqft (on 0.94 acres)
- 5 Beds
- 8 Baths
- 7,349 sqft (on 0.94 acres)
5 Beds
8 Baths
7,349 sqft
(on 0.94 acres)
Local Information
© Google
-- mins to
Commute Destination
Description
Embrace the pinnacle of real estate development with this new construction home in the highly desirable Harpeth View Estates! This home boasts privacy, sophistication, & superior quality. The generously proportioned rooms offer a harmonious blend of functional living environments that prioritize comfort, convenience, & aesthetic appeal. Cooking enthusiasts will enjoy top-of-the-line appliances, ample counter space, custom cabinetry, & butler's pantry. The main level primary suite is an oasis of relaxation featuring spa-like amenities such as a soaking tub, walk-in shower, & his/her walk-in closets. There is also a study that can be used as a guest suite w/ a private bath. Upstairs you'll find a huge rec room & 4 additional beds/baths. The third floor saves the best for last with a versatile space perfect for social gatherings that connects to an outdoor terrace overlooking the beauty of Nashville. Basement has extra living space & storage. Enjoy the luxury of an elevator to all levels.
Home Highlights
Parking
3 Car Garage
Outdoor
Porch, Patio
A/C
Heating & Cooling
HOA
None
Price/Sqft
$544
Listed
32 days ago
Home Details for 4527 Wayland Dr
Active Status |
|---|
MLS Status: Active |
Interior Features |
|---|
Interior Details Basement: CombinationNumber of Rooms: 1Types of Rooms: Bonus Room |
Beds & Baths Number of Bedrooms: 5Main Level Bedrooms: 1Number of Bathrooms: 8Number of Bathrooms (full): 6Number of Bathrooms (half): 2 |
Dimensions and Layout Living Area: 7349 Square Feet |
Appliances & Utilities Utilities: Water AvailableAppliances: Dishwasher, Microwave, RefrigeratorDishwasherMicrowaveRefrigerator |
Heating & Cooling Heating: CentralHas CoolingAir Conditioning: ElectricHas HeatingHeating Fuel: Central |
Fireplace & Spa Number of Fireplaces: 2Has a Fireplace |
Gas & Electric Has Electric on Property |
Windows, Doors, Floors & Walls Flooring: Wood, Tile |
Levels, Entrance, & Accessibility Stories: 3Levels: Three Or MoreFloors: Wood, Tile |
View No View |
Exterior Features |
|---|
Exterior Home Features Patio / Porch: Covered Porch, Patio, Screened PatioNo Private Pool |
Parking & Garage Number of Garage Spaces: 3Number of Covered Spaces: 3No CarportHas a GarageHas an Attached GarageParking Spaces: 3Parking: Attached |
Frontage Not on Waterfront |
Water & Sewer Sewer: Public Sewer |
Finished Area Finished Area (above surface): 6849 Square FeetFinished Area (below surface): 500 Square Feet |
Days on Market |
|---|
Days on Market: 32 |
Property Information |
|---|
Year Built Year Built: 2024Year Renovated: 2024 |
Property Type / Style Property Type: ResidentialProperty Subtype: Single Family Residence, Residential |
Building Is a New ConstructionNot Attached Property |
Property Information Parcel Number: 13015006200 |
Price & Status |
|---|
Price List Price: $3,999,999Price Per Sqft: $544 |
Status Change & Dates Possession Timing: Negotiable |
Location |
|---|
Direction & Address City: NashvilleCommunity: Harpeth View Estates |
School Information Elementary School: Percy Priest ElementaryJr High / Middle School: John Trotwood Moore MiddleHigh School: Hillsboro Comp High School |
Agent Information |
|---|
Listing Agent Listing ID: 2635696 |
Building |
|---|
Building Area Building Area: 7349 Square Feet |
Community |
|---|
Not Senior Community |
Lot Information |
|---|
Lot Area: 0.94 acres |
Listing Info |
|---|
Special Conditions: Standard |
Compensation |
|---|
Buyer Agency Commission: 3Buyer Agency Commission Type: % |
Notes The listing broker’s offer of compensation is made only to participants of the MLS where the listing is filed |
Miscellaneous |
|---|
BasementMls Number: 2635696 |
Additional Information |
|---|
Mlg Can ViewMlg Can Use: IDX |
Last check for updates: about 23 hours ago
Listing Provided by: Alex Helton, (615) 447-8437
Helton Real Estate Group, (615) 447-8437
Kellen Moore, (615) 948-0376
Helton Real Estate Group, (615) 447-8437
Source: RealTracs MLS as distributed by MLS GRID, MLS#2635696

Price History for 4527 Wayland Dr
| Date | Price | Event | Source |
|---|---|---|---|
| 03/27/2024 | $3,999,999 | Listed For Sale | RealTracs MLS as distributed by MLS GRID #2635696 |
| 01/20/2022 | ListingRemoved | RealTracs MLS as distributed by MLS GRID #2275242 | |
| 09/13/2021 | $3,500,000 | Listed For Sale | RealTracs MLS as distributed by MLS GRID #2275242 |
| 11/21/2020 | $750,000 | Sold | RealTracs MLS as distributed by MLS GRID #2183412 |
| 11/03/2020 | $799,000 | Listed For Sale | Agent Provided |
| 10/03/2020 | $799,000 | ListingRemoved | Agent Provided |
| 09/02/2020 | $799,000 | Listed For Sale | Agent Provided |
Similar Homes You May Like
Skip to last item
Skip to first item
New Listings near 4527 Wayland Dr
Skip to last item
Skip to first item
Property Taxes and Assessment
| Year | 2023 |
|---|---|
| Tax | |
| Assessment | $1,522,600 |
Home facts updated by county records
Comparable Sales for 4527 Wayland Dr
Address | Distance | Property Type | Sold Price | Sold Date | Bed | Bath | Sqft |
|---|---|---|---|---|---|---|---|
0.18 | Single-Family Home | $3,509,500 | 08/22/23 | 6 | 8 | 5,790 | |
0.15 | Single-Family Home | $1,225,000 | 12/04/23 | 4 | 3 | 2,670 | |
0.34 | Single-Family Home | $2,295,000 | 04/18/24 | 4 | 6 | 5,551 | |
0.42 | Single-Family Home | $3,750,000 | 01/29/24 | 6 | 8 | 5,525 | |
0.42 | Single-Family Home | $3,995,000 | 02/09/24 | 6 | 8 | 5,129 | |
0.40 | Single-Family Home | $4,800,000 | 12/19/23 | 6 | 8 | 7,933 | |
0.45 | Single-Family Home | $2,100,000 | 03/15/24 | 4 | 5 | 5,679 | |
0.38 | Single-Family Home | $2,850,000 | 05/19/23 | 3 | 6 | 9,712 | |
0.57 | Single-Family Home | $2,799,000 | 06/06/23 | 4 | 7 | 6,425 | |
0.44 | Single-Family Home | $4,000,000 | 12/01/23 | 4 | 8 | 5,990 |
Neighborhood Overview
Neighborhood stats provided by third party data sources.
What Locals Say about Green Hills
- Megrochau
- 10y ago
"Beautiful Green Hills neighborhood, close to everything"
LGBTQ Local Legal Protections
LGBTQ Local Legal Protections
Alex Helton, Helton Real Estate Group

Based on information submitted to the MLS GRID as of 2024-02-09 15:39:37 PST. All data is obtained from various sources and may not have been verified by broker or MLS GRID. Supplied Open House Information is subject to change without notice. All information should be independently reviewed and verified for accuracy. Properties may or may not be listed by the office/agent presenting the information. Some IDX listings have been excluded from this website. Click here for more information
The listing broker’s offer of compensation is made only to participants of the MLS where the listing is filed.
The listing broker’s offer of compensation is made only to participants of the MLS where the listing is filed.
4527 Wayland Dr, Nashville, TN 37215 is a 5 bedroom, 8 bathroom, 7,349 sqft single-family home built in 2024. 4527 Wayland Dr is located in Green Hills, Nashville. This property is currently available for sale and was listed by RealTracs MLS as distributed by MLS GRID on Mar 27, 2024. The MLS # for this home is MLS# 2635696.
