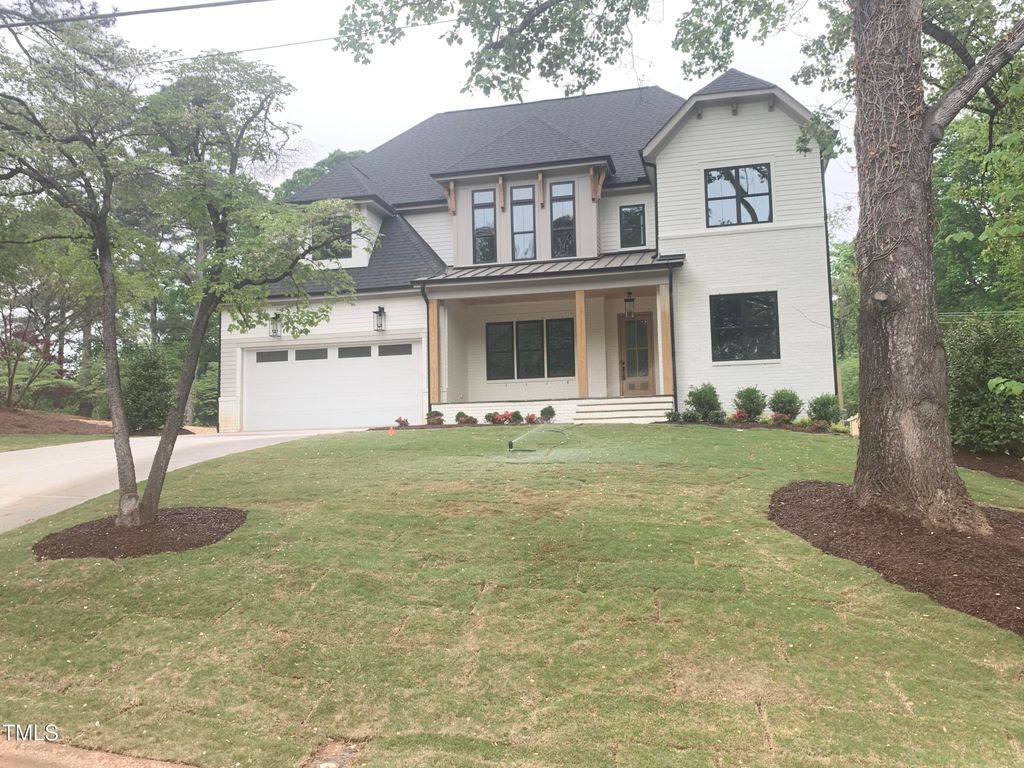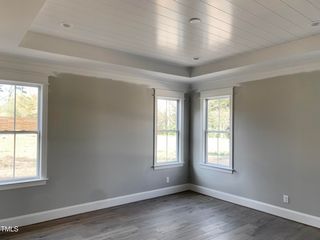


FOR SALENEW CONSTRUCTION0.33 ACRES
4524 Revere Dr
Raleigh, NC 27609
Falls of Neuse- 5 Beds
- 4 Baths
- 4,165 sqft (on 0.33 acres)
- 5 Beds
- 4 Baths
- 4,165 sqft (on 0.33 acres)
5 Beds
4 Baths
4,165 sqft
(on 0.33 acres)
Local Information
© Google
-- mins to
Commute Destination
Description
Fantastic floorplan on a nice pool potential homesite walkable to North Hills shops. Delightful kitchen w/ Wolf & Bosch appliances including induction cooktop, double wall oven & subzero fridge. Cabinets w/glass & accent lighting, pot filler, quartz countertops, walk-in pantry, butlers pantry, wine fridge & island. Owner suite on 1st floor w/two closest, oversized zero entry shower, free standing tub, audio speaker & two separate vanities. 1st floor flex room with adjoining full bath could be a guest bedroom or office. Cathedral ceiling with accent beams in the breakfast add charm and additional natural light. 12' slider in the family room leads to the screened porch with fireplace and soaring ceiling. Wideplank oak flooring flow thru most of 1st floor. Laundry/mud room w/ sink & cabinets. Second floor provides large secondary bedrooms, elegant hall bath, bookcases w/ accent lights, game room w/ wet bar & playroom w/extra tall windows. Expansive home as currently planned however awesome potential & value w/ the second floor walk-in storage & huge unfinished 3rd floor plumbed for future HVAC and bathroom. Beautiful home with front porch, deep flat fenced backyard on a non-cut thru street walking distance to North Hills!!!
Home Highlights
Parking
2 Car Garage
Outdoor
Porch
A/C
Heating & Cooling
HOA
None
Price/Sqft
$432
Listed
166 days ago
Home Details for 4524 Revere Dr
Interior Features |
|---|
Interior Details Number of Rooms: 13Wet Bar |
Beds & Baths Number of Bedrooms: 5Number of Bathrooms: 4Number of Bathrooms (full): 4 |
Dimensions and Layout Living Area: 4165 Square Feet |
Appliances & Utilities Utilities: Natural Gas Connected, Sewer Connected, Water ConnectedAppliances: Built-In Refrigerator, Dishwasher, Double Oven, Gas Water Heater, Induction Cooktop, Microwave, Plumbed For Ice Maker, Range Hood, Refrigerator, Self Cleaning Oven, Tankless Water HeaterDishwasherLaundry: Laundry Room,Main LevelMicrowaveRefrigerator |
Heating & Cooling Heating: Electric, Heat Pump, Natural Gas, ZonedHas CoolingAir Conditioning: Electric, GasHas HeatingHeating Fuel: Electric |
Fireplace & Spa Number of Fireplaces: 2Fireplace: Family Room, Gas, Gas Log, Outside, Sealed CombustionHas a FireplaceNo Spa |
Windows, Doors, Floors & Walls Window: Insulated WindowsFlooring: Carpet, Hardwood, Tile |
Levels, Entrance, & Accessibility Levels: Three Or MoreFloors: Carpet, Hardwood, Tile |
Exterior Features |
|---|
Exterior Home Features Roof: ShinglePatio / Porch: Covered, Porch, ScreenedFencing: Back Yard, WoodExterior: Fenced Yard, Rain GuttersFoundation: Block, Brick/MortarNo Private Pool |
Parking & Garage Number of Garage Spaces: 2Number of Covered Spaces: 2Open Parking Spaces: 4No CarportHas a GarageHas an Attached GarageHas Open ParkingParking Spaces: 6Parking: Attached,Concrete,Driveway,Garage,Garage Door Opener,Garage Faces Front |
Pool Pool: Swimming Pool Com/Fee |
Water & Sewer Sewer: Public Sewer |
Finished Area Finished Area (above surface): 4165 Square Feet |
Days on Market |
|---|
Days on Market: 166 |
Property Information |
|---|
Year Built Year Built: 2023Year Renovated: 2023 |
Property Type / Style Property Type: ResidentialProperty Subtype: Single Family Residence, ResidentialStructure Type: Site BuiltArchitecture: Transitional |
Building Construction Materials: Brick, Fiber Cement, Radiant BarrierIs a New Construction |
Property Information Parcel Number: 1706722337 |
Price & Status |
|---|
Price List Price: $1,799,900Price Per Sqft: $432 |
Active Status |
|---|
MLS Status: Active |
Media |
|---|
Location |
|---|
Direction & Address City: RaleighCommunity: Lakemont |
School Information Elementary School: Wake - DouglasJr High / Middle School: Wake - CarrollHigh School: Wake - Sanderson |
Agent Information |
|---|
Listing Agent Listing ID: 2541931 |
Building |
|---|
Building Details Builder Name: Treeline Properties And Realty |
Building Area Building Area: 4165 Square Feet |
HOA |
|---|
No HOA |
Lot Information |
|---|
Lot Area: 0.33 acres |
Listing Info |
|---|
Special Conditions: Seller Licensed Real Estate Professional |
Energy |
|---|
Energy Efficiency Features: Lighting, Thermostat |
Compensation |
|---|
Buyer Agency Commission: 2.4Buyer Agency Commission Type: % |
Notes The listing broker’s offer of compensation is made only to participants of the MLS where the listing is filed |
Miscellaneous |
|---|
Mls Number: 2541931 |
Additional Information |
|---|
HOA Amenities: Tennis Court(s) |
Last check for updates: about 6 hours ago
Listing courtesy of Jason A Caron, (919) 413-2140
Treeline Properties & Realty
Jeremy R Carroll, (919) 491-4604
Treeline Properties & Realty
Source: TMLS, MLS#2541931

Price History for 4524 Revere Dr
| Date | Price | Event | Source |
|---|---|---|---|
| 04/18/2024 | $1,799,900 | PriceChange | TMLS #2541931 |
| 04/08/2024 | $1,800,000 | PriceChange | TMLS #2541931 |
| 03/21/2024 | $1,799,900 | PriceChange | TMLS #2541931 |
| 03/09/2024 | $1,824,900 | PriceChange | TMLS #2541931 |
| 02/09/2024 | $1,825,100 | PriceChange | TMLS #2541931 |
| 11/14/2023 | $1,825,000 | Listed For Sale | TMLS #2541931 |
| 08/04/2022 | $525,000 | Sold | N/A |
| 09/12/2008 | $240,000 | Sold | N/A |
| 07/01/2008 | $264,000 | Listed For Sale | Agent Provided |
| 06/18/2008 | $264,000 | ListingRemoved | Agent Provided |
| 05/27/2008 | $264,000 | Listed For Sale | Agent Provided |
| 09/10/2004 | $155,000 | Sold | N/A |
Similar Homes You May Like
Skip to last item
Skip to first item
New Listings near 4524 Revere Dr
Skip to last item
Skip to first item
Property Taxes and Assessment
| Year | 2023 |
|---|---|
| Tax | $3,304 |
| Assessment | $240,000 |
Home facts updated by county records
Comparable Sales for 4524 Revere Dr
Address | Distance | Property Type | Sold Price | Sold Date | Bed | Bath | Sqft |
|---|---|---|---|---|---|---|---|
0.05 | Single-Family Home | $1,590,000 | 02/12/24 | 4 | 4 | 3,779 | |
0.37 | Single-Family Home | $550,000 | 12/08/23 | 5 | 6 | 4,433 | |
0.15 | Single-Family Home | $755,000 | 12/13/23 | 4 | 3 | 1,995 | |
0.31 | Single-Family Home | $1,150,000 | 11/15/23 | 5 | 5 | 3,926 | |
0.22 | Single-Family Home | $940,000 | 02/15/24 | 4 | 4 | 2,685 | |
0.34 | Single-Family Home | $790,000 | 09/19/23 | 5 | 3 | 2,622 | |
0.59 | Single-Family Home | $615,000 | 05/04/23 | 5 | 5 | 4,556 | |
0.30 | Single-Family Home | $701,000 | 03/01/24 | 4 | 3 | 2,578 | |
0.30 | Single-Family Home | $798,000 | 03/28/24 | 4 | 3 | 2,306 |
Neighborhood Overview
Neighborhood stats provided by third party data sources.
What Locals Say about Falls of Neuse
- Trulia User
- Visitor
- 4mo ago
"there are plenty of places to go shopping and there are also restaurants to eat at and a good number of hotels to stay in "
- Jay
- Visitor
- 3y ago
"People don’t pick up after their dogs but there are a lot of good owners here too. We are close to a lot of shopping and good restaurants."
- Cam G.
- Resident
- 4y ago
"i’ve lived here for 3 years so far and it has been amazing. Very quiet and peaceful area with easy access to shops and highway"
- Jeff P.
- Resident
- 4y ago
"North Hills Shopping Center runs the Beach Music Series every Spring/Summer, which has become very popular. "
- Xi C.
- Resident
- 4y ago
"I’m very close to work. Actually that’s why I chose to live here so I have no complains for this regard."
- A Daniels
- Resident
- 4y ago
"Great walking with a dog park near by! Many dogs to play with and traffic is all local! Just remember to please pick up after your pets and you will be welcome! Con: there are foxes and other hazardous wildlife in the neighborhood but that’s anywhere "
- Raymond J.
- Resident
- 5y ago
"Quite easy to commute! The drive is quite pleasant, not too much traffic, although rush hour can be busy! "
- Randycahoon
- Resident
- 5y ago
"We don’t have a dog, so no real idea... I do see people walking dogs pretty often. The sidewalks aren’t very wide so walking past someone with a dog could be challenging "
- Randy C. T.
- Resident
- 5y ago
" I can’t comment as I only have cats. There are ample sidewalks and some areas where animals could be let off their leashes"
- Randycahoon
- Resident
- 5y ago
"Long. I work in Selma and live here. Good access to I 440. There is a lot of traffic but most cars are going into Town when I’m leaving "
- Unspecified
- Prev. Resident
- 5y ago
"What makes a neighbourhood unique is the accessibility to stores, and pet friendly dog parks , friendly neighbours With close. Walk trail 🐶"
- Nancy N.
- Resident
- 6y ago
"I’ve lived in this neighborhood for almost 20 years. Family friendly and safe. Easy commute to local shops and restaurants. "
- Sue35092
- 10y ago
"Convenient to anywhere in the triangle in 2o minutes, yet quiet, family neighborhood. - off Wake Forest Road and the 440-Beltline. Minutes from new North Hills shopping."
- Jroakes
- 12y ago
"Walk to shopping, the grocery store, a movie theater, and restaurants. Right down the street from North Hills. Great parks, schools, and churches nearby."
LGBTQ Local Legal Protections
LGBTQ Local Legal Protections
Jason A Caron, Treeline Properties & Realty

Some IDX listings have been excluded from this IDX display.
Brokers make an effort to deliver accurate information, but buyers should independently verify any information on which they will rely in a transaction. The listing broker shall not be responsible for any typographical errors, misinformation, or misprints, and they shall be held totally harmless from any damages arising from reliance upon this data. This data is provided exclusively for consumers’ personal, non-commercial use.
Listings marked with an icon are provided courtesy of the Triangle MLS, Inc. of North Carolina, Internet Data Exchange Database.
Closed (sold) listings may have been listed and/or sold by a real estate firm other than the firm(s) featured on this website. Closed data is not available until the sale of the property is recorded in the MLS. Home sale data is not an appraisal, CMA, competitive or comparative market analysis, or home valuation of any property.
Copyright 2024 Triangle MLS, Inc. of North Carolina. All rights reserved.
The listing broker’s offer of compensation is made only to participants of the MLS where the listing is filed.
The listing broker’s offer of compensation is made only to participants of the MLS where the listing is filed.
4524 Revere Dr, Raleigh, NC 27609 is a 5 bedroom, 4 bathroom, 4,165 sqft single-family home built in 2023. 4524 Revere Dr is located in Falls of Neuse, Raleigh. This property is currently available for sale and was listed by TMLS on Nov 14, 2023. The MLS # for this home is MLS# 2541931.
