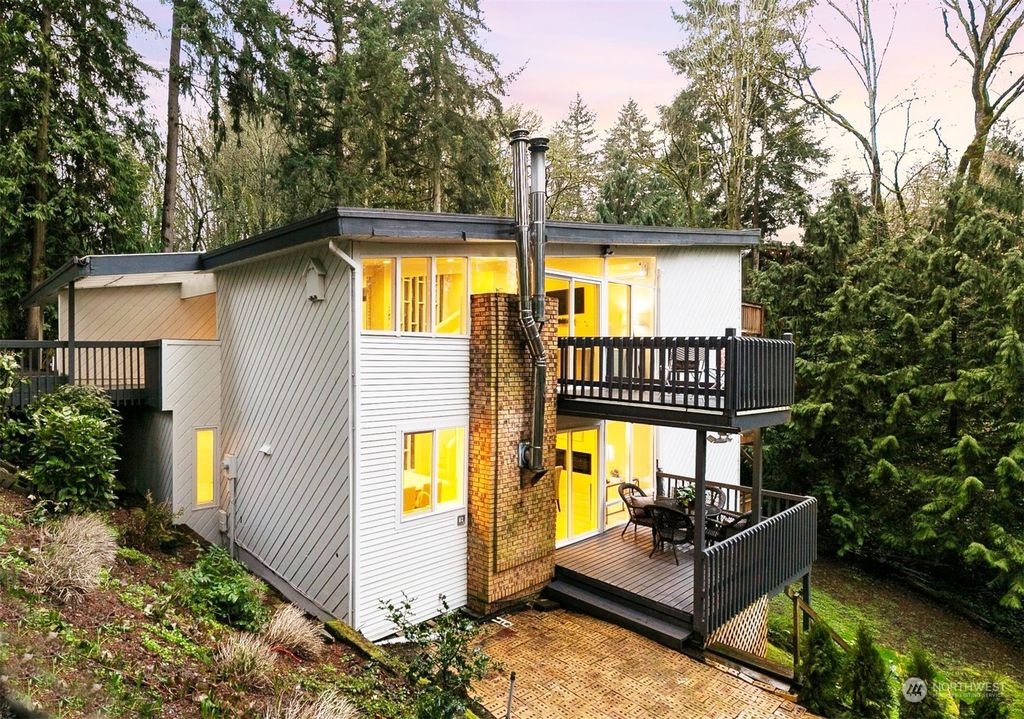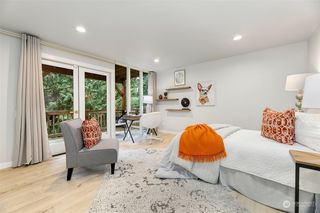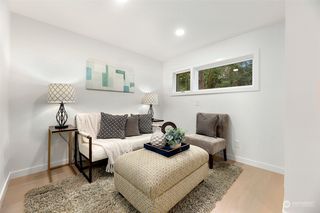


UNDER CONTRACT
3D VIEW
Listed by Troy M Lehman, Redfin, (206) 258-6097
4519 Lake Heights Street
Bellevue, WA 98006
Newport Hills- 4 Beds
- 5 Baths
- 2,600 sqft
- 4 Beds
- 5 Baths
- 2,600 sqft
4 Beds
5 Baths
2,600 sqft
Local Information
© Google
-- mins to
Commute Destination
Description
This one of a kind 4 bedroom, 4.25 bathroom home has been completely renovated throughout with high-end finishes. The design is inspired by Frank Lloyd Wright, offering a unique and luxurious living space. With walls of windows this home has plenty of natural light. Multiple decks off the main level & 3 bedrooms offer plenty of opportunities for outdoor entertaining or just relaxing and enjoying the peaceful surroundings. Located in Lake Heights Bellevue, this home offers privacy and serenity with a lot of trees surrounding the property. Its convenient location provides easy access to both I-405 and I-90, making it a great choice for those who need to commute. Nationally acclaimed Bellevue Schools including Newport Senior High.
Home Highlights
Parking
2 Carport Spaces
Outdoor
No Info
A/C
Heating & Cooling
HOA
$2/Monthly
Price/Sqft
$577
Listed
64 days ago
Last check for updates: about 10 hours ago
Listing courtesy of Troy M Lehman
Redfin
Source: NWMLS, MLS#2201012

Home Details for 4519 Lake Heights Street
Active Status |
|---|
MLS Status: Contingent |
Interior Features |
|---|
Interior Details Basement: Daylight,FinishedNumber of Rooms: 17Types of Rooms: Bathroom Three Quarter, Utility Room, Master Bedroom, Great Room, Dining Room, Living Room, Bathroom Full, Bedroom, Kitchen With Eating Space, Den Office, Bathroom Half, Recreation Room, Entry Hall |
Beds & Baths Number of Bedrooms: 4Main Level Bedrooms: 2Number of Bathrooms: 5Number of Bathrooms (full): 1Number of Bathrooms (three quarters): 3Number of Bathrooms (half): 1 |
Dimensions and Layout Living Area: 2600 Square Feet |
Appliances & Utilities Utilities: XfinityAppliances: Dishwasher, Dryer, Disposal, Microwave, Refrigerator, Stove/Range, Washer, Garbage Disposal, Water Heater: Electric, Water Heater Location: Crawl spaceDishwasherDisposalDryerMicrowaveRefrigeratorWasher |
Heating & Cooling Heating: Fireplace(s),Ductless HP-Mini Split,Radiant,Wall FurnaceHas CoolingAir Conditioning: Ductless HP-Mini SplitHas HeatingHeating Fuel: Fireplace S |
Fireplace & Spa Number of Fireplaces: 3Fireplace: Electric, Lower Level: 1, Main Level: 1, Upper Level: 1Spa: BathHas a Fireplace |
Gas & Electric Electric: Company: Puget Sound Energy |
Windows, Doors, Floors & Walls Window: Double Pane/Storm WindowFlooring: Ceramic Tile, Engineered Hardwood, Laminate |
Levels, Entrance, & Accessibility Levels: Multi/SplitEntry Location: Upper (2nd Floor)Floors: Ceramic Tile, Engineered Hardwood, Laminate |
View No View |
Exterior Features |
|---|
Exterior Home Features Roof: Built Up CompositionFoundation: Block, Poured Concrete |
Parking & Garage Number of Carport Spaces: 2Number of Covered Spaces: 2Has a CarportNo Attached GarageNo Open ParkingParking Spaces: 2Parking: Attached Carport |
Frontage Not on Waterfront |
Water & Sewer Sewer: Sewer Connected, Company: City of Bellevue Utility |
Farm & Range Does Not Include Irrigation Water Rights |
Surface & Elevation Elevation Units: Feet |
Days on Market |
|---|
Days on Market: 64 |
Property Information |
|---|
Year Built Year Built: 1969 |
Property Type / Style Property Type: ResidentialProperty Subtype: Single Family ResidenceStructure Type: HouseArchitecture: House |
Building Construction Materials: Brick, Wood Siding |
Property Information Included in Sale: Dishwasher, Dryer, GarbageDisposal, Microwave, Refrigerator, StoveRange, WasherParcel Number: 4034900120 |
Price & Status |
|---|
Price List Price: $1,500,000Price Per Sqft: $577 |
Status Change & Dates Possession Timing: Close Of Escrow |
Media |
|---|
Location |
|---|
Direction & Address City: BellevueCommunity: Bellevue |
School Information Elementary School: Newport Heights ElemJr High / Middle School: Tyee MidHigh School: Newport Snr HighHigh School District: Bellevue |
Agent Information |
|---|
Listing Agent Listing ID: 2201012 |
Building |
|---|
Building Area Building Area: 2600 Square Feet |
Community |
|---|
Not Senior Community |
HOA |
|---|
HOA Fee: $20/Annually |
Lot Information |
|---|
Lot Area: 9365.4 sqft |
Listing Info |
|---|
Special Conditions: Standard |
Offer |
|---|
Listing Terms: Cash Out, Conventional, FHA, VA Loan |
Compensation |
|---|
Buyer Agency Commission: 2.5Buyer Agency Commission Type: % |
Notes The listing broker’s offer of compensation is made only to participants of the MLS where the listing is filed |
Miscellaneous |
|---|
BasementMls Number: 2201012Offer Review: Seller intends to review offers upon receiptZillow Contingency Status: Under Contract |
Additional Information |
|---|
Mlg Can ViewMlg Can Use: IDX, VOW, BO |
Price History for 4519 Lake Heights Street
| Date | Price | Event | Source |
|---|---|---|---|
| 04/05/2024 | $1,500,000 | Contingent | NWMLS #2201012 |
| 03/08/2024 | $1,500,000 | PriceChange | NWMLS #2201012 |
| 02/23/2024 | $1,525,000 | Listed For Sale | NWMLS #2201012 |
| 04/14/2023 | $830,000 | Sold | NWMLS #2027846 |
| 04/01/2023 | $899,000 | Pending | NWMLS #NWM2027846 |
| 03/22/2023 | $899,000 | PriceChange | NWMLS #NWM2027846 |
| 01/15/2023 | $999,000 | Listed For Sale | NWMLS #2027846 |
| 05/12/2011 | $374,900 | ListingRemoved | Agent Provided |
| 04/06/2011 | $374,900 | PriceChange | Agent Provided |
| 03/20/2011 | $179,000 | PriceChange | Agent Provided |
| 02/12/2011 | $374,900 | PriceChange | Agent Provided |
| 01/01/2011 | $394,900 | PriceChange | Agent Provided |
| 12/02/2010 | $424,900 | PriceChange | Agent Provided |
| 11/21/2010 | $453,900 | PriceChange | Agent Provided |
| 09/25/2010 | $484,900 | PriceChange | Agent Provided |
| 09/24/2010 | $0 | Listed For Sale | Agent Provided |
| 08/23/2010 | $443,582 | Sold | N/A |
| 05/02/2010 | $499,800 | Listed For Sale | Agent Provided |
| 05/23/2005 | $405,000 | Sold | NWMLS #25061409 |
Similar Homes You May Like
Skip to last item
Skip to first item
New Listings near 4519 Lake Heights Street
Property Taxes and Assessment
| Year | 2023 |
|---|---|
| Tax | $7,937 |
| Assessment | $1,014,000 |
Home facts updated by county records
Comparable Sales for 4519 Lake Heights Street
Address | Distance | Property Type | Sold Price | Sold Date | Bed | Bath | Sqft |
|---|---|---|---|---|---|---|---|
0.07 | Single-Family Home | $1,475,000 | 10/13/23 | 4 | 3 | 2,540 | |
0.08 | Single-Family Home | $940,000 | 04/18/24 | 4 | 2 | 1,300 | |
0.29 | Single-Family Home | $1,250,000 | 08/04/23 | 4 | 3 | 2,180 | |
0.15 | Single-Family Home | $1,880,000 | 12/19/23 | 4 | 3 | 3,170 | |
0.13 | Single-Family Home | $1,035,000 | 08/11/23 | 3 | 2 | 1,990 | |
0.31 | Single-Family Home | $1,620,000 | 03/05/24 | 4 | 3 | 2,290 | |
0.12 | Single-Family Home | $1,615,000 | 11/02/23 | 6 | 3 | 3,340 | |
0.40 | Single-Family Home | $1,240,000 | 04/02/24 | 4 | 3 | 2,470 | |
0.49 | Single-Family Home | $1,275,000 | 07/10/23 | 4 | 3 | 2,040 |
Neighborhood Overview
Neighborhood stats provided by third party data sources.
What Locals Say about Newport Hills
- Trulia User
- Resident
- 1y ago
"Great dog friendly area with a brand new park that includes a fenced in dog area! Highly recommend this place for dog owners."
- Trulia User
- Resident
- 2y ago
"It’s a nice area but there’s no where for little kids to play. There’s no parks or anything to encourage kids to get outside "
- Trulia User
- Visitor
- 2y ago
"It has large yards and a pipeline to walk on. Everyone takes care of their yards. It’s a short walk to safeway, bartells, Starbucks and several eating places. "
- Trulia User
- Resident
- 2y ago
"It is pet friendly and the neighborhood it’s really nice and quiet. Also it’s secure for parking and packets on the door "
- Trulia User
- Resident
- 3y ago
"Sometimes you can find dog’s owners walking their dogs no leash. They always clean up their pup and that’s good to know "
- Annanewton12
- Resident
- 4y ago
"Great community and walking distance to Newport Heights Elementary. There’s a small town center with several restaurants. "
- Jlouj
- Resident
- 4y ago
"Neighbors keep their yards looking nice. Our neighbors are friendly and there are family’s out walking during the day. "
- Marketingfargo
- Resident
- 5y ago
"Coal Creek Parkway is close by, and it is a very busy and big Road. dogs may run off leash and run into Coal Creek Parkway."
- Ricolong24
- Resident
- 5y ago
"This area is really quiet, when you get a chance to talk to neighbors they're nice but everyone tends to keep to themselves. Necessary to have a vehicle to get anywhere as most of the houses are enclosed by a green belt."
- Stephanie F.
- Visitor
- 5y ago
"well kept homes and friendly neighbors. lots of wildlife. close to shipping and downtown Bellevue. nice place to visit."
- GN2
- 9y ago
"Live here. Great for families, pets, bicycle riding, walking, and just being outdoors. Grocery stores, cleaners, drug stores, banks, a library, and restaurants are nearby."
- Biliana E.
- 9y ago
"Great place to live! Easy access to main roads, easy commute to Seattle"
LGBTQ Local Legal Protections
LGBTQ Local Legal Protections
Troy M Lehman, Redfin

Listing information is provided by the Northwest Multiple Listing Service (NWMLS). Property information is based on available data that may include MLS information, county records, and other sources. Listings marked with this symbol: provided by Northwest Multiple Listing Service, 2024. All information provided is deemed reliable but is not guaranteed and should be independently verified. All properties are subject to prior sale or withdrawal. © 2024 NWMLS. All rights are reserved. Disclaimer: The information contained in this listing has not been verified by Zillow, Inc. and should be verified by the buyer. Some IDX listings have been excluded from this website.
4519 Lake Heights Street, Bellevue, WA 98006 is a 4 bedroom, 5 bathroom, 2,600 sqft single-family home built in 1969. 4519 Lake Heights Street is located in Newport Hills, Bellevue. This property is currently available for sale and was listed by NWMLS on Feb 23, 2024. The MLS # for this home is MLS# 2201012.
