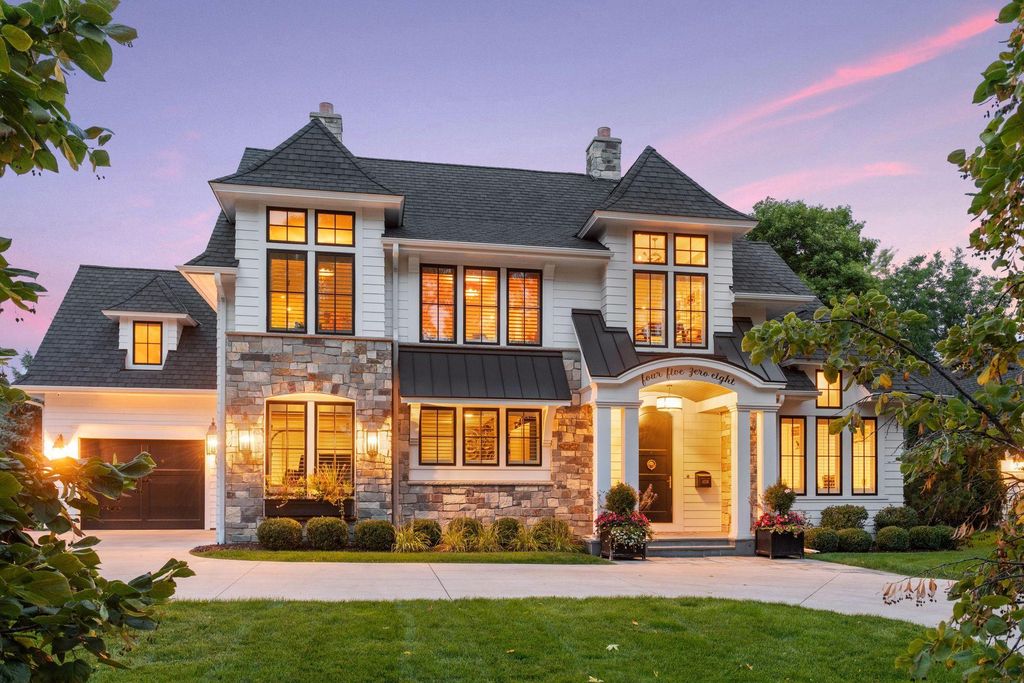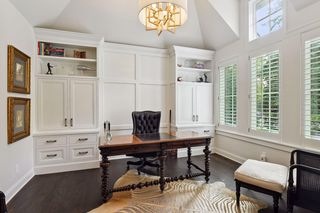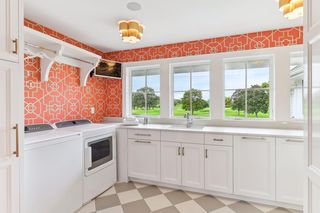


FOR SALE0.29 ACRES
4508 Golf Ter
Edina, MN 55424
Golf Terrace Heights- 5 Beds
- 5 Baths
- 5,991 sqft (on 0.29 acres)
- 5 Beds
- 5 Baths
- 5,991 sqft (on 0.29 acres)
5 Beds
5 Baths
5,991 sqft
(on 0.29 acres)
Local Information
© Google
-- mins to
Commute Destination
Description
Golf Terrace is a stately, tree lined street flanking the south end of the Edina Country Club. This is a home with a confluence of classic design rendered with modern sensibility. Architectural design conceived by Ben Nelson with interiors by Brooke Voss and built by award winning Refined LLC. With a lot width shy of 100 feet and backing up to the chipping green of Edina Country Club, the view corridor to the north is a rolling and expansive showcase of the exceptionally manicured terrain of the golf club. 4508 Golf Terrace was designed with a sense of arrival, from the semi circle driveway right into the foyer of the home, there is a carefully crafted experience with every detail and element. The kitchen opens into the living and dining rooms which in turn spill into the outdoor and indoor patio spaces facing the GC. The upper level includes 4 bedrooms in addition to a lofted room and laundry. Lower level includes another bedroom, media and entertainment room along with a sport court.
Home Highlights
Parking
3 Car Garage
Outdoor
Patio
A/C
Heating & Cooling
HOA
None
Price/Sqft
$793
Listed
69 days ago
Home Details for 4508 Golf Ter
Active Status |
|---|
MLS Status: Active |
Interior Features |
|---|
Interior Details Basement: Egress Window(s),Finished,FullNumber of Rooms: 16Types of Rooms: Mud Room, Bedroom 3, Recreation Room, Bedroom 2, Bedroom 5, Office, Athletic Court, Dining Room, Family Room, Patio, Bedroom 1, Kitchen, Bedroom 4, Laundry, Pantry Walk In, Great Room |
Beds & Baths Number of Bedrooms: 5Number of Bathrooms: 5Number of Bathrooms (full): 1Number of Bathrooms (three quarters): 3Number of Bathrooms (half): 1 |
Dimensions and Layout Living Area: 5991 Square FeetFoundation Area: 1792 |
Appliances & Utilities Appliances: Dishwasher, Disposal, Double Oven, Dryer, ENERGY STAR Qualified Appliances, Exhaust Fan, Microwave, Range, Refrigerator, Stainless Steel Appliance(s), WasherDishwasherDisposalDryerMicrowaveRefrigeratorWasher |
Heating & Cooling Heating: Forced Air,Radiant FloorHas CoolingAir Conditioning: Central AirHas HeatingHeating Fuel: Forced Air |
Fireplace & Spa Number of Fireplaces: 3Fireplace: Gas, Living Room, Stone, Wood BurningHas a Fireplace |
Gas & Electric Gas: Natural Gas |
Levels, Entrance, & Accessibility Stories: 2Levels: TwoAccessibility: None |
View No View |
Exterior Features |
|---|
Exterior Home Features Roof: Asphalt PitchedPatio / Porch: Covered, PatioVegetation: Partially Wooded |
Parking & Garage Number of Garage Spaces: 3Number of Covered Spaces: 3Other Parking: Garage Dimensions (22x19)No CarportHas a GarageHas an Attached GarageHas Open ParkingParking Spaces: 3Parking: Attached,Concrete,Garage Door Opener,Insulated Garage |
Frontage Road Frontage: City Street, CurbsRoad Surface Type: Paved |
Water & Sewer Sewer: City Sewer/Connected |
Finished Area Finished Area (above surface): 4368 Square FeetFinished Area (below surface): 1623 Square Feet |
Days on Market |
|---|
Days on Market: 69 |
Property Information |
|---|
Year Built Year Built: 2015 |
Property Type / Style Property Type: ResidentialProperty Subtype: Single Family Residence |
Building Construction Materials: Fiber CementNot a New ConstructionNot Attached PropertyNo Additional Parcels |
Property Information Condition: Age of Property: 9Parcel Number: 1902824210061 |
Price & Status |
|---|
Price List Price: $4,750,000Price Per Sqft: $793 |
Media |
|---|
Location |
|---|
Direction & Address City: EdinaCommunity: Hansen & Parks 1st Add Cntry Cl Dist |
School Information High School District: Edina |
Agent Information |
|---|
Listing Agent Listing ID: 6490317 |
Building |
|---|
Building Area Building Area: 5991 Square Feet |
HOA |
|---|
No HOAHOA Fee: No HOA Fee |
Lot Information |
|---|
Lot Area: 0.29 acres |
Offer |
|---|
Contingencies: None |
Compensation |
|---|
Buyer Agency Commission: 2.7Buyer Agency Commission Type: %Sub Agency Commission: 0Sub Agency Commission Type: %Transaction Broker Commission: 0Transaction Broker Commission Type: % |
Notes The listing broker’s offer of compensation is made only to participants of the MLS where the listing is filed |
Miscellaneous |
|---|
BasementMls Number: 6490317 |
Additional Information |
|---|
Mlg Can ViewMlg Can Use: IDX |
Last check for updates: about 15 hours ago
Listing courtesy of Ben Ganje + Partners, (651) 442-6161
Lakes Sotheby's International Realty
Erin R Habedank, (952) 217-7632
Source: NorthStar MLS as distributed by MLS GRID, MLS#6490317

Price History for 4508 Golf Ter
| Date | Price | Event | Source |
|---|---|---|---|
| 02/23/2024 | $4,750,000 | Listed For Sale | NorthStar MLS as distributed by MLS GRID #6490317 |
| 12/01/2016 | $3,056,160 | Sold | N/A |
| 08/01/2016 | $2,500,000 | Pending | Agent Provided |
| 08/01/2016 | $2,500,000 | Listed For Sale | Agent Provided |
| 05/07/2016 | $2,500,000 | ListingRemoved | Agent Provided |
| 11/25/2015 | $2,500,000 | Listed For Sale | Agent Provided |
| 07/15/2015 | $925,000 | Sold | NorthStar MLS as distributed by MLS GRID #4623493 |
| 05/09/2015 | $2,250,000 | PriceChange | Agent Provided |
| 05/07/2015 | $995,000 | Pending | Agent Provided |
| 04/27/2015 | $925,000 | Sold | N/A |
| 02/24/2015 | $995,000 | Listed For Sale | Agent Provided |
Similar Homes You May Like
Skip to last item
- Lakes Sotheby's International Realty
- See more homes for sale inEdinaTake a look
Skip to first item
New Listings near 4508 Golf Ter
Skip to last item
- Coldwell Banker Realty
- Lakes Sotheby's International Realty
- Lakes Sotheby's International Realty
- Coldwell Banker Realty
- See more homes for sale inEdinaTake a look
Skip to first item
Property Taxes and Assessment
| Year | 2023 |
|---|---|
| Tax | $42,110 |
| Assessment | $3,065,300 |
Home facts updated by county records
Comparable Sales for 4508 Golf Ter
Address | Distance | Property Type | Sold Price | Sold Date | Bed | Bath | Sqft |
|---|---|---|---|---|---|---|---|
0.17 | Single-Family Home | $2,218,892 | 09/22/23 | 5 | 5 | 5,014 | |
0.16 | Single-Family Home | $1,800,000 | 05/12/23 | 6 | 5 | 4,603 | |
0.21 | Single-Family Home | $2,452,714 | 05/15/23 | 5 | 5 | 4,746 | |
0.38 | Single-Family Home | $2,125,000 | 05/30/23 | 5 | 5 | 4,687 | |
0.31 | Single-Family Home | $1,700,000 | 10/03/23 | 5 | 5 | 5,843 | |
0.32 | Single-Family Home | $2,137,000 | 11/15/23 | 5 | 5 | 5,084 | |
0.39 | Single-Family Home | $2,238,000 | 10/02/23 | 5 | 5 | 5,204 | |
0.56 | Single-Family Home | $2,848,504 | 08/03/23 | 5 | 5 | 5,380 | |
0.36 | Single-Family Home | $2,400,000 | 09/07/23 | 4 | 5 | 5,282 | |
0.34 | Single-Family Home | $2,242,300 | 10/27/23 | 4 | 5 | 4,650 |
Neighborhood Overview
Neighborhood stats provided by third party data sources.
What Locals Say about Golf Terrace Heights
- Trulia User
- Resident
- 2y ago
"It seems as though in our neighborhood it is not do you have a dog, rather how many dogs do you have? People walk their dogs around the neighborhood along with to and from neighboring parks. Everyone is welcoming and loving to dogs. Additionally, the dogs are well behaved."
- Dan S.
- Resident
- 4y ago
"Our neighborhood has very easy access to hwy 100, 62, 35W. It’s centrally located to pretty much everything and just minutes from downtown. "
LGBTQ Local Legal Protections
LGBTQ Local Legal Protections
Ben Ganje + Partners, Lakes Sotheby's International Realty

Based on information submitted to the MLS GRID as of 2024-02-12 13:39:47 PST. All data is obtained from various sources and may not have been verified by broker or MLS GRID. Supplied Open House Information is subject to change without notice. All information should be independently reviewed and verified for accuracy. Properties may or may not be listed by the office/agent presenting the information. Some IDX listings have been excluded from this website. Click here for more information
By searching Northstar MLS listings you agree to the Northstar MLS End User License Agreement
The listing broker’s offer of compensation is made only to participants of the MLS where the listing is filed.
By searching Northstar MLS listings you agree to the Northstar MLS End User License Agreement
The listing broker’s offer of compensation is made only to participants of the MLS where the listing is filed.
4508 Golf Ter, Edina, MN 55424 is a 5 bedroom, 5 bathroom, 5,991 sqft single-family home built in 2015. 4508 Golf Ter is located in Golf Terrace Heights, Edina. This property is currently available for sale and was listed by NorthStar MLS as distributed by MLS GRID on Feb 19, 2024. The MLS # for this home is MLS# 6490317.
