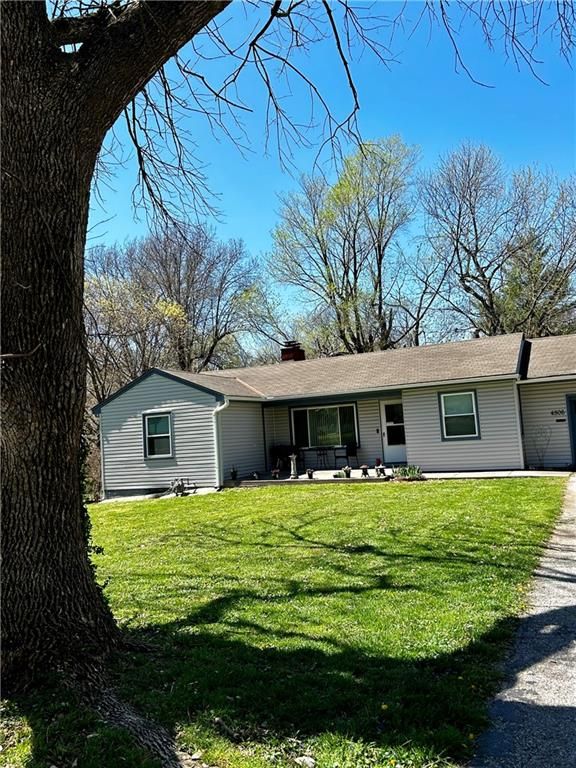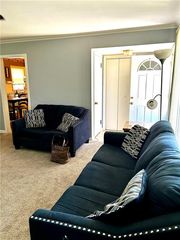


FOR SALE0.43 ACRES
4506 Westridge Rd
Kansas City, MO 64133
Sterling Acres- 3 Beds
- 1 Bath
- 2,106 sqft (on 0.43 acres)
- 3 Beds
- 1 Bath
- 2,106 sqft (on 0.43 acres)
3 Beds
1 Bath
2,106 sqft
(on 0.43 acres)
Local Information
© Google
-- mins to
Commute Destination
Description
Looking for a new home? Don't miss out on this fantastic property sitting on almost half an acre of land. The owners are selling it as-is and under value, making this an incredible opportunity for you to snag a great deal. The backyard is fully fenced with plenty of shade trees, perfect for relaxing in a hammock during the upcoming warm weather. The owners completely rehabbed this home just two years ago, with new siding, gutters, all new Champion windows, new paint, new carpet, insulation, and more.
This ranch-style home features a complete basement that is the same size as the main floor and is ready for you to finish it to your liking. The dry basement has been newly painted and is awaiting your ideas. Close to Apple Market grocery store and this street is on a snow route and maintained first priority -by the city- when it snows! Originally, the owners planned to keep this property as an investment rental for 30 years. However, life had other plans, and they have decided to sell. They are offering a complete AB MAY warranty to ensure that you are purchasing a solid, well-maintained home. Don't wait any longer! Contact listing agent today to schedule a viewing!
This ranch-style home features a complete basement that is the same size as the main floor and is ready for you to finish it to your liking. The dry basement has been newly painted and is awaiting your ideas. Close to Apple Market grocery store and this street is on a snow route and maintained first priority -by the city- when it snows! Originally, the owners planned to keep this property as an investment rental for 30 years. However, life had other plans, and they have decided to sell. They are offering a complete AB MAY warranty to ensure that you are purchasing a solid, well-maintained home. Don't wait any longer! Contact listing agent today to schedule a viewing!
Home Highlights
Parking
1 Car Garage
Outdoor
Porch, Deck
A/C
Heating & Cooling
HOA
None
Price/Sqft
$93
Listed
32 days ago
Home Details for 4506 Westridge Rd
Active Status |
|---|
MLS Status: Active |
Interior Features |
|---|
Interior Details Basement: Concrete,Full,Garage Entrance,Sump PumpNumber of Rooms: 1Types of Rooms: Dining Room |
Beds & Baths Number of Bedrooms: 3Number of Bathrooms: 1Number of Bathrooms (full): 1 |
Dimensions and Layout Living Area: 2106 Square Feet |
Appliances & Utilities Appliances: Dishwasher, Disposal, Dryer, Humidifier, Microwave, Refrigerator, Gas Range, Stainless Steel Appliance(s), WasherDishwasherDisposalDryerLaundry: In BasementMicrowaveRefrigeratorWasher |
Heating & Cooling Heating: Forced AirHas CoolingAir Conditioning: ElectricHas HeatingHeating Fuel: Forced Air |
Fireplace & Spa Number of Fireplaces: 1Fireplace: Gas, Insert, Living Room, Fireplace ScreenHas a Fireplace |
Windows, Doors, Floors & Walls Window: Prt Window Cover, Storm Window(s), Thermal WindowsFlooring: Carpet |
Levels, Entrance, & Accessibility Floors: Carpet |
Security Security: Smoke Detector(s) |
Exterior Features |
|---|
Exterior Home Features Roof: CompositionPatio / Porch: Deck, PorchFencing: MetalNo Private Pool |
Parking & Garage Number of Garage Spaces: 1Number of Covered Spaces: 1No CarportHas a GarageHas an Attached GarageParking Spaces: 1Parking: Attached,Garage Door Opener,Garage Faces Front |
Water & Sewer Sewer: Public Sewer |
Finished Area Finished Area (above surface): 1053Finished Area (below surface): 1053 |
Days on Market |
|---|
Days on Market: 32 |
Property Information |
|---|
Year Built Year Built: 1953 |
Property Type / Style Property Type: ResidentialProperty Subtype: Single Family Residence |
Building Construction Materials: Concrete, Vinyl Siding |
Property Information Not Included in Sale: As-IsParcel Number: 33420111800000000 |
Price & Status |
|---|
Price List Price: $195,300Price Per Sqft: $93 |
Status Change & Dates Possession Timing: Close Of Escrow |
Location |
|---|
Direction & Address City: Kansas CityCommunity: Cockerton Heights |
School Information Elementary School: Little BlueJr High / Middle School: RaytownHigh School: RaytownHigh School District: Raytown |
Agent Information |
|---|
Listing Agent Listing ID: 2479900 |
Building |
|---|
Building Area Building Area: 2106 Square Feet |
HOA |
|---|
No HOAHOA Fee: No HOA Fee |
Lot Information |
|---|
Lot Area: 0.43 acres |
Listing Info |
|---|
Special Conditions: As Is |
Offer |
|---|
Listing Terms: Cash, Conventional, FHA, VA Loan |
Compensation |
|---|
Buyer Agency Commission: 3Buyer Agency Commission Type: % |
Notes The listing broker’s offer of compensation is made only to participants of the MLS where the listing is filed |
Business |
|---|
Business Information Ownership: Private |
Miscellaneous |
|---|
BasementMls Number: 2479900 |
Additional Information |
|---|
Mlg Can ViewMlg Can Use: IDX |
Last check for updates: about 7 hours ago
Listing Provided by: Ahna Vaoifi, (816) 215-9306
Chartwell Realty LLC
Source: HKMMLS as distributed by MLS GRID, MLS#2479900

Price History for 4506 Westridge Rd
| Date | Price | Event | Source |
|---|---|---|---|
| 04/07/2024 | $195,300 | PriceChange | HKMMLS as distributed by MLS GRID #2479900 |
| 03/27/2024 | $199,000 | Listed For Sale | HKMMLS as distributed by MLS GRID #2479900 |
Similar Homes You May Like
Skip to last item
- Keller Williams Realty Partner
- See more homes for sale inKansas CityTake a look
Skip to first item
New Listings near 4506 Westridge Rd
Skip to last item
Skip to first item
Property Taxes and Assessment
| Year | 2022 |
|---|---|
| Tax | $1,618 |
| Assessment | $91,000 |
Home facts updated by county records
Comparable Sales for 4506 Westridge Rd
Address | Distance | Property Type | Sold Price | Sold Date | Bed | Bath | Sqft |
|---|---|---|---|---|---|---|---|
0.07 | Single-Family Home | - | 02/01/24 | 3 | 2 | 1,622 | |
0.08 | Single-Family Home | - | 05/30/23 | 3 | 2 | 3,449 | |
0.05 | Single-Family Home | - | 09/11/23 | 2 | 1 | 1,008 | |
0.11 | Single-Family Home | - | 10/30/23 | 3 | 2 | 1,644 | |
0.20 | Single-Family Home | - | 03/18/24 | 3 | 2 | 1,832 | |
0.11 | Single-Family Home | - | 06/08/23 | 3 | 2 | 1,357 | |
0.07 | Single-Family Home | - | 10/16/23 | 3 | 3 | 1,579 | |
0.29 | Single-Family Home | - | 08/25/23 | 3 | 2 | 1,811 | |
0.21 | Single-Family Home | - | 11/30/23 | 3 | 2 | 1,396 | |
0.26 | Single-Family Home | - | 04/08/24 | 3 | 3 | 2,323 |
Neighborhood Overview
Neighborhood stats provided by third party data sources.
What Locals Say about Sterling Acres
- Trulia User
- Resident
- 8mo ago
"Stay away, do not rent here. Extremely unsafe environment. Staff are rude and inconsiderate. All the amenities that they claim on their website do not exist and never have."
- Tammyhelmsstigall
- Resident
- 5y ago
"we have a car show at sterling Acres Baptist church and a summer party for the neighborhood. We Can still walk in our Neighborhood crime is still low here.The church also provides activity for the children in the neighborhood and Holloween party."
LGBTQ Local Legal Protections
LGBTQ Local Legal Protections
Ahna Vaoifi, Chartwell Realty LLC

Based on information submitted to the MLS GRID as of 2024-01-26 09:44:00 PST. All data is obtained from various sources and may not have been verified by broker or MLS GRID. Supplied Open House Information is subject to change without notice. All information should be independently reviewed and verified for accuracy. Properties may or may not be listed by the office/agent presenting the information. Some IDX listings have been excluded from this website. Prices displayed on all Sold listings are the Last Known Listing Price and may not be the actual selling price. Click here for more information
Listing Information presented by local MLS brokerage: Zillow, Inc., local REALTOR®- Terry York - (913) 213-6604
The listing broker’s offer of compensation is made only to participants of the MLS where the listing is filed.
Listing Information presented by local MLS brokerage: Zillow, Inc., local REALTOR®- Terry York - (913) 213-6604
The listing broker’s offer of compensation is made only to participants of the MLS where the listing is filed.
4506 Westridge Rd, Kansas City, MO 64133 is a 3 bedroom, 1 bathroom, 2,106 sqft single-family home built in 1953. 4506 Westridge Rd is located in Sterling Acres, Kansas City. This property is currently available for sale and was listed by HKMMLS as distributed by MLS GRID on Mar 27, 2024. The MLS # for this home is MLS# 2479900.
