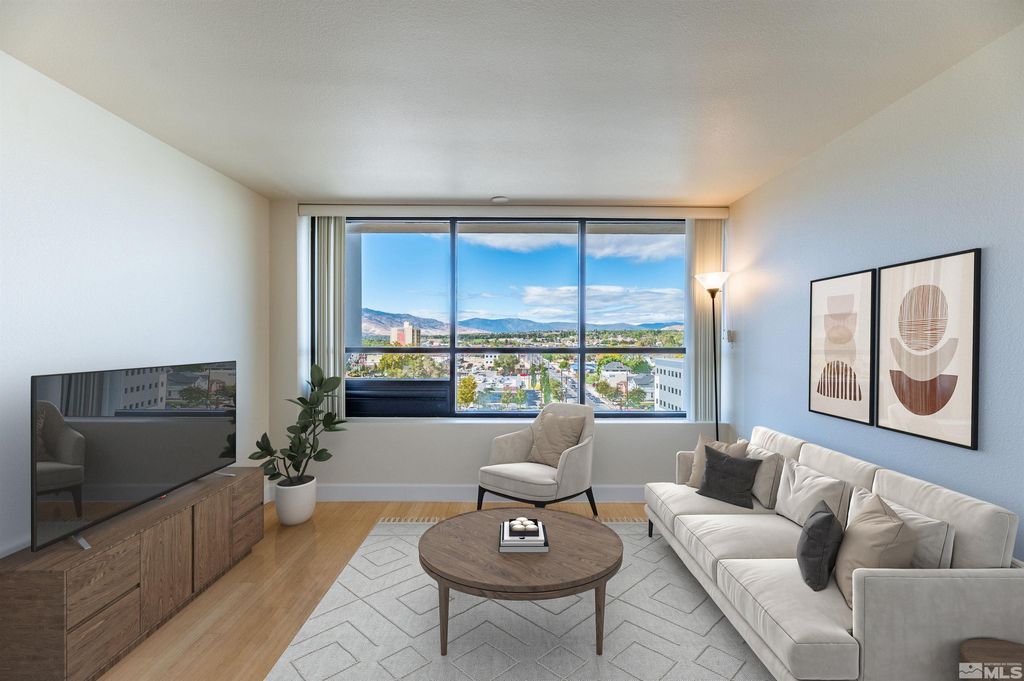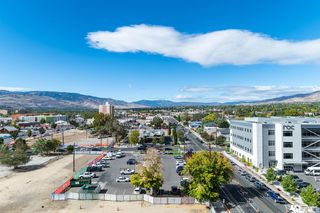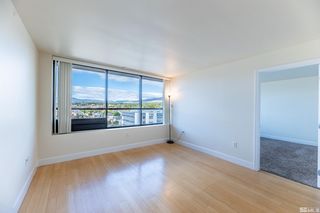


PENDING
450 N Arlington Ave #1009
Reno, NV 89503
Downtown- 2 Beds
- 2 Baths
- 826 sqft
- 2 Beds
- 2 Baths
- 826 sqft
2 Beds
2 Baths
826 sqft
Local Information
© Google
-- mins to
Commute Destination
Description
Corner Unit on 10th floor with stunning panoramic mountain views! Great investment opportunity. Downtown Reno Living with great central location near the Truckee River, UNR, St. Mary's Medical Facilities, Starbucks, and urban dining with easy access to I80. Dual Primary Ensuites each with their own bathroom. The Kitchen features sleek black granite slab counters & bamboo wood flooring in main living area. Take in the beautiful Sierra sunsets from every window! Clubhouse, recreation room, fitness room, pool & spa with a large pool deck. The pool, spa, and pool deck are currently under renovation and are estimated to reopen this summer. HOA provides garbage, water, electricity, heat and cooling. One parking space is assigned and included with this unit. Extra parking for one vehicle and a storage locker may be added through management at additional costs. All information is deemed accurate but not guaranteed. Buyer and buyer's agent to verify all information. Some photos are virtually staged.
Home Highlights
Parking
Garage
Outdoor
Yes
A/C
Heating & Cooling
HOA
$788/Monthly
Price/Sqft
$309
Listed
72 days ago
Home Details for 450 N Arlington Ave #1009
Active Status |
|---|
MLS Status: Under Contract-No Show |
Interior Features |
|---|
Interior Details Number of Rooms: 6Types of Rooms: Master Bedroom, Master Bathroom, Dining Room, Family Room, Kitchen, Living Room |
Beds & Baths Number of Bedrooms: 2Number of Bathrooms: 2Number of Bathrooms (full): 2 |
Dimensions and Layout Living Area: 826 Square Feet |
Appliances & Utilities Utilities: Electricity Connected, Natural Gas Connected, Water Connected, Internet AvailableAppliances: Washer, Dryer, Gas Range - Oven, Refrigerator in KitchenDryerLaundry: In Hall,Common AreaWasher |
Heating & Cooling Heating: Electric,Forced Air,Hot Water,RadiatorAir Conditioning: Attic Fan,Central Air,Programmable ThermostatHeating Fuel: Electric |
Fireplace & Spa Fireplace: NoneNo Fireplace |
Gas & Electric Has Electric on Property |
Windows, Doors, Floors & Walls Window: Double Pane Windows, BlindsFlooring: Carpet, Ceramic Tile, WoodCommon Walls: 1 Common Wall |
Levels, Entrance, & Accessibility Stories: 1Levels: One, Mid-LevelEntry Location: Mid-LevelFloors: Carpet, Ceramic Tile, Wood |
View Has a ViewView: Mountain(s), Trees |
Security Security: Smoke Detector(s) |
Exterior Features |
|---|
Exterior Home Features Roof: FlatPatio / Porch: NoneFencing: NoneFoundation: Concrete Slab |
Parking & Garage Number of Garage Spaces: 1Number of Covered Spaces: 1No CarportHas a GarageNo Attached GarageParking Spaces: 1Parking: Underground,Assigned |
Frontage Responsible for Road Maintenance: Private Maintained Road, Road Maintenance AgreementNot on Waterfront |
Water & Sewer Sewer: Public Sewer |
Farm & Range Not Allowed to Raise Horses |
Surface & Elevation Topography: Level |
Days on Market |
|---|
Days on Market: 72 |
Property Information |
|---|
Year Built Year Built: 1974 |
Property Type / Style Property Type: ResidentialProperty Subtype: TownhouseStructure Type: CondoArchitecture: Condo |
Building Construction Materials: Alternative Materials, Masonite, Other |
Property Information Parcel Number: 00746616 |
Price & Status |
|---|
Price List Price: $255,000Price Per Sqft: $309 |
Status Change & Dates Possession Timing: Close Of Escrow |
Location |
|---|
Direction & Address City: RenoCommunity: NV |
School Information Elementary School: ElmcrestJr High / Middle School: ClaytonHigh School: Reno |
Agent Information |
|---|
Listing Agent Listing ID: 240001601 |
Community |
|---|
Not Senior Community |
HOA |
|---|
HOA Name: First Service Residential775-324-5888Has an HOAHOA Fee: $788/Monthly |
Listing Info |
|---|
Special Conditions: Standard |
Offer |
|---|
Listing Terms: Conventional, VA Loan, Cash, 1031 Exchange |
Energy |
|---|
Energy Efficiency Features: Attic Fan, Double Pane Windows, Programmable Thermostat |
Compensation |
|---|
Buyer Agency Commission: 3Buyer Agency Commission Type: % |
Notes The listing broker’s offer of compensation is made only to participants of the MLS where the listing is filed |
Miscellaneous |
|---|
Mls Number: 240001601 |
Additional Information |
|---|
HOA Amenities: Addl Parking,Clubhouse,Maintenance,Exterior Maint,Garage,Fitness Center,Management,Security |
Last check for updates: 1 day ago
Listing courtesy of Heather Houston S.176629, (828) 489-8124
Dickson Realty - Caughlin
Source: NNRMLS, MLS#240001601

Price History for 450 N Arlington Ave #1009
| Date | Price | Event | Source |
|---|---|---|---|
| 04/17/2024 | $255,000 | Pending | NNRMLS #240001601 |
| 02/16/2024 | $255,000 | Listed For Sale | NNRMLS #240001601 |
| 01/16/2024 | ListingRemoved | NNRMLS #230012072 | |
| 01/09/2024 | $259,000 | PriceChange | NNRMLS #230012072 |
| 11/18/2023 | $269,000 | PendingToActive | NNRMLS #230012072 |
| 11/02/2023 | $269,000 | Pending | NNRMLS #230012072 |
| 10/14/2023 | $269,000 | Listed For Sale | NNRMLS #230012072 |
| 12/09/2022 | $250,000 | Sold | NNRMLS #220002776 |
| 11/22/2022 | $265,000 | Pending | NNRMLS #220002776 |
| 11/12/2022 | $265,000 | PriceChange | NNRMLS #220002776 |
| 10/19/2022 | $285,000 | PriceChange | NNRMLS #220002776 |
| 06/28/2022 | $295,000 | PriceChange | NNRMLS #220002776 |
| 04/16/2022 | $310,000 | PendingToActive | NNRMLS #220002776 |
| 03/10/2022 | $310,000 | Pending | NNRMLS #220002776 |
| 03/08/2022 | $310,000 | Listed For Sale | NNRMLS #220002776 |
| 04/19/2012 | $37,000 | Sold | N/A |
| 02/24/2012 | $35,900 | Listed For Sale | Agent Provided |
| 01/23/2012 | $355,587 | Sold | N/A |
| 02/20/2008 | $414,000 | Sold | N/A |
Similar Homes You May Like
Skip to last item
Skip to first item
New Listings near 450 N Arlington Ave #1009
Skip to last item
Skip to first item
Property Taxes and Assessment
| Year | 2024 |
|---|---|
| Tax | $842 |
| Assessment | $319,492 |
Home facts updated by county records
Comparable Sales for 450 N Arlington Ave #1009
Address | Distance | Property Type | Sold Price | Sold Date | Bed | Bath | Sqft |
|---|---|---|---|---|---|---|---|
0.03 | Condo | $240,000 | 12/20/23 | 2 | 2 | 833 | |
0.03 | Condo | $268,000 | 08/18/23 | 2 | 2 | 900 | |
0.04 | Condo | $289,500 | 04/23/24 | 2 | 2 | 826 | |
0.02 | Condo | $350,000 | 03/08/24 | 2 | 2 | 1,189 | |
0.03 | Condo | $363,000 | 05/05/23 | 2 | 2 | 1,244 | |
0.33 | Condo | $275,000 | 05/22/23 | 2 | 2 | 1,155 | |
0.35 | Condo | $327,000 | 07/13/23 | 2 | 2 | 1,144 | |
0.36 | Condo | $320,000 | 01/22/24 | 2 | 2 | 1,144 | |
0.34 | Condo | $380,000 | 08/21/23 | 2 | 2 | 1,144 | |
0.35 | Condo | $380,000 | 01/09/24 | 2 | 2 | 1,144 |
What Locals Say about Downtown
- Trulia User
- Resident
- 1y ago
"During summer time. July is art town! I am an artist and Reno downtown is the best area for this. especially sculptures. Sculpture fest is coming up in May and I am very excited. Large art community down town. "
- Trulia User
- Resident
- 1y ago
"Dog owners would like the long River walk down to the Truckee River. There is also a conservatory near the Truckee River just a stones throw away. I like the restaurant's and coffee shops in the area, it makes for a nice familiar place to meet friends at the end of a work day. I think it's the best part of Downtown, and has a steady flow of regulars. There is also some great breweries and bars to kick back and enjoy. "
LGBTQ Local Legal Protections
LGBTQ Local Legal Protections
Heather Houston, Dickson Realty - Caughlin

IDX information is provided exclusively for personal, non-commercial use, and may not be used for any purpose other than to identify prospective properties consumers may be interested in purchasing. Information is deemed reliable but not guaranteed. The content relating to real estate for sale on this web site comes in part from the Broker Reciprocity/ IDX program of the Northern Nevada Regional Multiple Listing Service°. Real estate listings held by brokerage firms other than Zillow, Inc. are marked with the Broker Reciprocity logo and detailed information about those listings includes the name of the listing brokerage. Any use of the content other than by a search performed by a consumer looking to purchase or rent real estate is prohibited. © 2024 Northern Nevada Regional Multiple Listing Service® MLS. All rights reserved.
The listing broker’s offer of compensation is made only to participants of the MLS where the listing is filed.
The listing broker’s offer of compensation is made only to participants of the MLS where the listing is filed.
