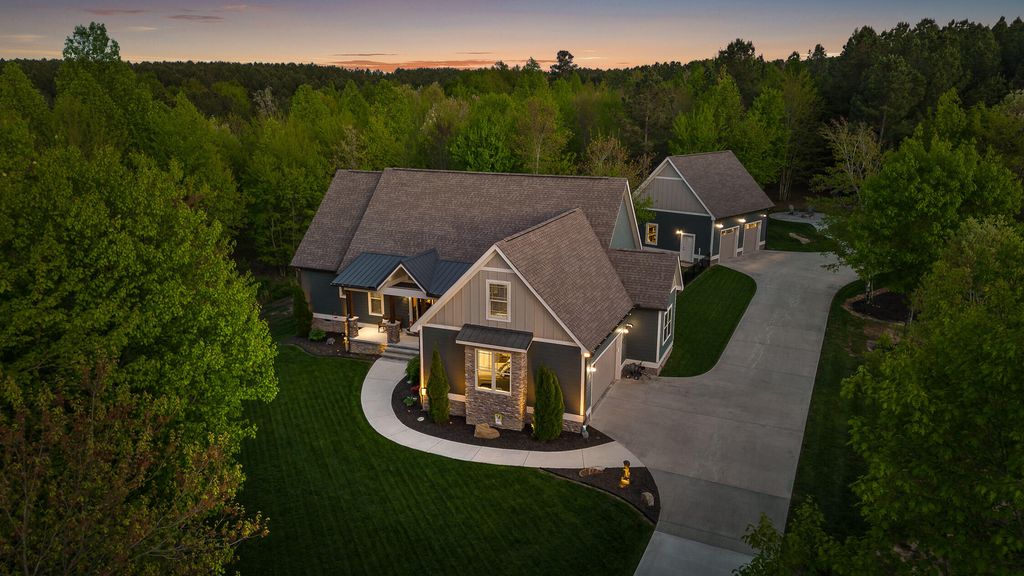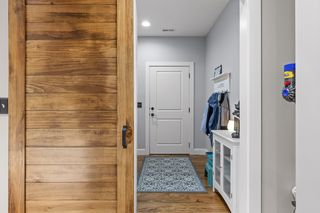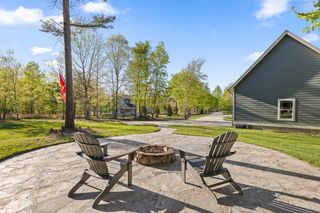


UNDER CONTRACT2.77 ACRES
450 High Point Ln
Jasper, TN 37347
- 4 Beds
- 2 Baths
- 2,492 sqft (on 2.77 acres)
- 4 Beds
- 2 Baths
- 2,492 sqft (on 2.77 acres)
4 Beds
2 Baths
2,492 sqft
(on 2.77 acres)
We estimate this home will sell faster than 99% nearby.
Local Information
© Google
-- mins to
Commute Destination
Description
Welcome to your dream home, perched atop the serene mountaintop community of Jasper Highlands. Situated within a sprawling 2.77-acre property that promises breathtaking views and an unparalleled peaceful lifestyle. This luxurious 4-bedroom, 2-bathroom residence effortlessly combines elegant living with the tranquil beauty of nature right on your doorstep. Enjoy your morning coffee while feeding the ducks and deer that periodically waddle and frolic through the property.Step inside to discover a gourmet kitchen designed to delight any culinary enthusiast, featuring a high-end gas range, built-in spice racks, pristine granite countertops, and state-of-the-art soft-close cabinets and drawers. The spacious bedrooms offer a sanctuary of relaxation, with the primary bedroom boasting a regal closet equipped with a sophisticated island, also finished with granite countertops and soft-close functionality. The home includes two full, opulently appointed bathrooms with modern fixtures that add comfort and a touch of sophistication to your daily routines.The exterior of the home is just as impressive, with stunning views of a charming pond frequently visited by ducks and deer, providing a picturesque scene of tranquility. The property includes a generous four-car garage space, split between an attached and a detached garage, ideal for automotive enthusiasts or those in need of substantial storage.As part of the prestigious Jasper Highlands community, you will enjoy access to an array of premium amenities. Revel in the natural beauty of hiking trails adorned with waterfalls and majestic bluff views of the valley and the Tennessee River. Engage in recreational activities with access to community pools, tennis, and pickleball courts. The vibrant social scene is bolstered by top-tier restaurants, breweries, a clubhouse, a wellness center, and a rich calendar of community events. This home is not merely a place to resideit's a luxurious sanctuary for those who seek a fusion of comfort, elegance, and the great outdoors. Seize this opportunity to own a slice of paradise, where every day is a retreat into your own private haven.
Home Highlights
Parking
5 Car Garage
Outdoor
Patio, Deck
A/C
Heating & Cooling
HOA
$82/Monthly
Price/Sqft
$337
Listed
4 days ago
Home Details for 450 High Point Ln
Interior Features |
|---|
Interior Details Basement: Crawl SpaceNumber of Rooms: 10Types of Rooms: Dining Room, Kitchen, Living Room |
Beds & Baths Number of Bedrooms: 4Number of Bathrooms: 2Number of Bathrooms (full): 2 |
Dimensions and Layout Living Area: 2492 Square Feet |
Appliances & Utilities Utilities: Cable Lines/Under Ground, Electric Lines/Under Ground, Telephone Lines/Under GroundAppliances: Convection Oven, Dishwasher, Disposal, Dryer, Free-Standing Gas Range, Microwave, Oven, Washer, Gas Water Heater, Tankless Water HeaterDishwasherDisposalDryerLaundry: First Level,Laundry Room,Washer & Dryer HookupMicrowaveWasher |
Heating & Cooling Heating: Central,ElectricHas CoolingAir Conditioning: Central Air,ElectricHas HeatingHeating Fuel: Central |
Fireplace & Spa Number of Fireplaces: 1Fireplace: Gas Log Starter, Gas Log, In Den/Family RoomHas a Fireplace |
Windows, Doors, Floors & Walls Window: VinylFlooring: Carpet, Hardwood, Tile |
Levels, Entrance, & Accessibility Stories: 1Levels: OneAccessibility: Roll-in-ShowerFloors: Carpet, Hardwood, Tile |
View Has a ViewView: Mountain(s), Scenic View |
Security Security: Smoke Detector(s) |
Exterior Features |
|---|
Exterior Home Features Roof: Asphalt Metal ShinglePatio / Porch: Patio/Deck, Patio/Deck CoveredFencing: FencedExterior: Landscape LightsFoundation: Block |
Parking & Garage Number of Garage Spaces: 5Number of Covered Spaces: 5No CarportHas a GarageHas an Attached GarageParking Spaces: 5Parking: 2 Car Garage,3 Car Garage or more,Attached,Detached,Garage Faces Front,Main Level,Garage Faces Side,Utility Garage,Garage Door Opener |
Frontage Waterfront: Man-Made Lake/Pond |
Water & Sewer Sewer: Septic Tank |
Days on Market |
|---|
Days on Market: 4 |
Property Information |
|---|
Year Built Year Built: 2018 |
Property Type / Style Property Type: ResidentialProperty Subtype: Single Family Residence |
Building Construction Materials: Brick, Masonry, SidingDoes Not Include Home Warranty |
Price & Status |
|---|
Price List Price: $839,000Price Per Sqft: $337 |
Status Change & Dates Possession Timing: Close Of Escrow, Negotiable |
Active Status |
|---|
MLS Status: Contingent |
Location |
|---|
Direction & Address City: JasperCommunity: Jasper Highlands |
School Information Elementary School: Jasper ElementaryJr High / Middle School: Jasper MiddleHigh School: Marion County High |
Agent Information |
|---|
Listing Agent Listing ID: 1390254 |
Building |
|---|
Building Area Building Area: 2492 Square Feet |
Community |
|---|
Community Features: Clubhouse, Community Ponds, Pool, Tennis Court(s), Gated, Homeowner Assoc Fee - Mandatory, Internet AccessNot Senior Community |
HOA |
|---|
Has an HOAHOA Fee: $984/Annually |
Lot Information |
|---|
Lot Area: 2.77 Acres |
Listing Info |
|---|
Special Conditions: Home Owner |
Compensation |
|---|
Buyer Agency Commission: 2.5Buyer Agency Commission Type: % |
Notes The listing broker’s offer of compensation is made only to participants of the MLS where the listing is filed |
Rental |
|---|
Owner Pays: Electricity, Association Fees, None, Trash Collection, Water |
Miscellaneous |
|---|
Mls Number: 1390254Zillow Contingency Status: Under ContractAttic: Attic Storage - Walkout |
Additional Information |
|---|
ClubhouseCommunity PondsPoolTennis Court(s)GatedHomeowner Assoc Fee - MandatoryInternet Access |
Last check for updates: about 16 hours ago
Listing courtesy of Drew Carey, (423) 618-3739
EXP Realty, LLC, (888) 519-5113
Rebecca Ribeiro, (561) 573-6883
EXP Realty, LLC, (888) 519-5113
Source: Greater Chattanooga Realtors, MLS#1390254
Also Listed on RealTracs MLS as distributed by MLS GRID.
Price History for 450 High Point Ln
| Date | Price | Event | Source |
|---|---|---|---|
| 04/29/2024 | $839,000 | Contingent | Greater Chattanooga Realtors #1390254 |
| 04/25/2024 | $839,000 | Listed For Sale | RealTracs MLS as distributed by MLS GRID #2643315 |
| 07/02/2018 | $434,900 | Sold | N/A |
Similar Homes You May Like
Skip to last item
Skip to first item
New Listings near 450 High Point Ln
Skip to last item
Skip to first item
Property Taxes and Assessment
| Year | 2023 |
|---|---|
| Tax | $2,126 |
| Assessment | $483,000 |
Home facts updated by county records
Comparable Sales for 450 High Point Ln
Address | Distance | Property Type | Sold Price | Sold Date | Bed | Bath | Sqft |
|---|---|---|---|---|---|---|---|
0.19 | Single-Family Home | $875,000 | 01/29/24 | 3 | 3 | 2,287 | |
0.45 | Single-Family Home | $530,000 | 06/01/23 | 3 | 2 | 1,646 | |
0.48 | Single-Family Home | $885,000 | 12/21/23 | 3 | 4 | 2,630 | |
0.76 | Single-Family Home | $717,500 | 07/20/23 | 3 | 2 | 1,811 | |
1.01 | Single-Family Home | $799,000 | 05/31/23 | 3 | 2 | 2,367 | |
1.55 | Single-Family Home | $750,000 | 06/29/23 | 4 | 3 | 2,350 | |
1.65 | Single-Family Home | $469,000 | 04/17/24 | 4 | 3 | 2,522 | |
1.47 | Single-Family Home | $305,000 | 02/20/24 | 3 | 2 | 2,099 | |
1.61 | Single-Family Home | $347,000 | 03/01/24 | 3 | 2 | 1,635 | |
1.43 | Single-Family Home | $283,500 | 05/22/23 | 3 | 2 | 1,756 |
What Locals Say about Jasper
- Susan C.
- Resident
- 3y ago
"You can walk your dog in the neiborhood and no one minds. Most dog owners have fenced yards. Some owners let their dog bark all night which is annoying. But most others are more considerate. "
LGBTQ Local Legal Protections
LGBTQ Local Legal Protections
Drew Carey, EXP Realty, LLC
IDX information is provided exclusively for consumers’ personal, noncommercial use, that it may not be used for any purpose other than to identify prospective properties consumers may be interested in purchasing.
Data is deemed reliable but is not guaranteed accurate by the MLS.
Zillow, Inc. does not display the entire MLS of Chattanooga, Inc. database on this website. The listings of some real estate brokerage firms have been excluded. Some or all of the listings displayed may not belong to the firm whose website is being visited
Copyright© 2024 by Chattanooga Association of REALTORS®
The listing broker’s offer of compensation is made only to participants of the MLS where the listing is filed.
Zillow, Inc. does not display the entire MLS of Chattanooga, Inc. database on this website. The listings of some real estate brokerage firms have been excluded. Some or all of the listings displayed may not belong to the firm whose website is being visited
Copyright© 2024 by Chattanooga Association of REALTORS®
The listing broker’s offer of compensation is made only to participants of the MLS where the listing is filed.
450 High Point Ln, Jasper, TN 37347 is a 4 bedroom, 2 bathroom, 2,492 sqft single-family home built in 2018. This property is currently available for sale and was listed by Greater Chattanooga Realtors on Apr 25, 2024. The MLS # for this home is MLS# 1390254.
