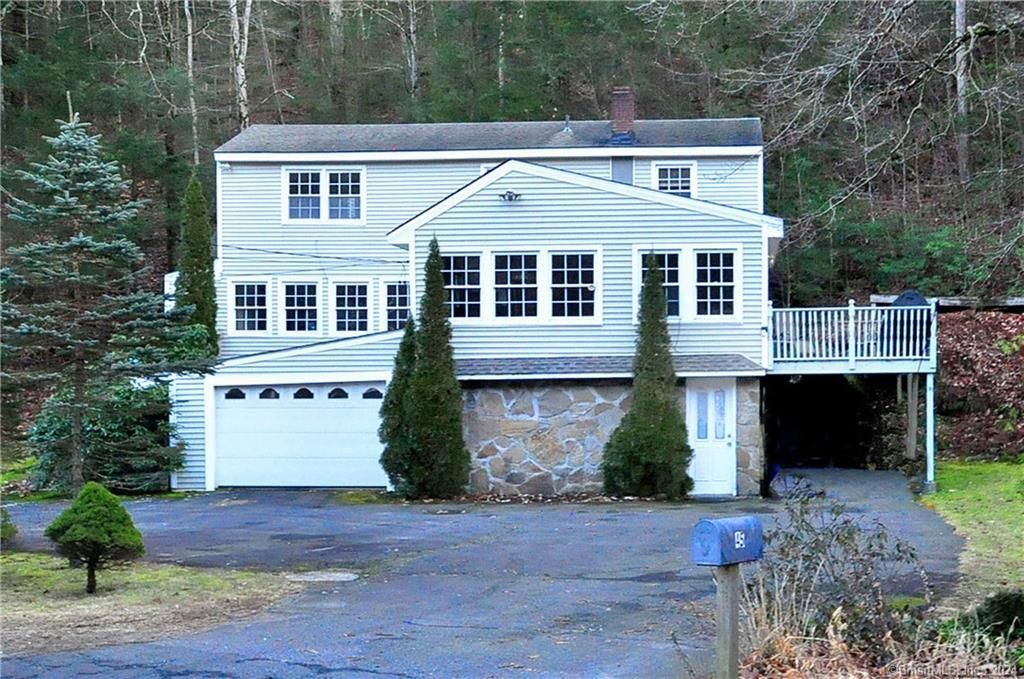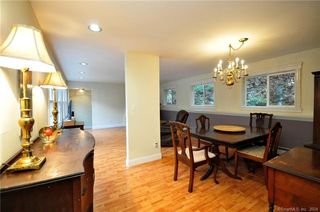


FOR SALE1.2 ACRES
45 Barkhamsted Rd
West Granby, CT 06090
- 3 Beds
- 3 Baths
- 3,728 sqft (on 1.20 acres)
- 3 Beds
- 3 Baths
- 3,728 sqft (on 1.20 acres)
3 Beds
3 Baths
3,728 sqft
(on 1.20 acres)
Local Information
© Google
-- mins to
Commute Destination
Description
Nestled within the serene Northwest Hills, this charming home is embraced by a lush wooded backdrop, offering tranquility the moment you step through its front door. Originally a modest two-room cabin in 1938, this home has since evolved, now boasting three bedrooms, three bathrooms, and two levels of comfortable living space. Radiating a warm and welcoming ambiance, the freshly painted interiors feature an open and attractive foyer, complemented by newly installed upper floor carpeting that lends a cozy touch on cooler days. Enhanced with modern comforts, this residence boasts recent upgrades including a new furnace, plumbing, and appliances. The sun-filled eat-in kitchen exudes spaciousness, showcasing laminate flooring, granite countertops, a breakfast bar, and a convenient kitchen island. In the living room, a pellet stove invites you to bask in the fireplace's warmth during chilly weather. Surrounded by the beauty of the State forest, this home is a mere stone's throw from the Hampstead Hill Club, offering an array of outdoor activities for enjoyment. Granby, recognized by Connecticut Magazine as the premier small town in Hartford County, is renowned for its abundant farms, orchards, wineries, trails, waterfalls, and an array of excellent dining options. Commutes to Hartford and Bradley International Airport are effortless, while proximity to major cities like Boston and New York, just a few hours away, adds to the allure of this idyllic location.
Home Highlights
Parking
1 Car Garage
Outdoor
Deck
A/C
Heating & Cooling
HOA
None
Price/Sqft
$80
Listed
118 days ago
Home Details for 45 Barkhamsted Rd
Interior Features |
|---|
Interior Details Basement: Full,Unfinished,Storage SpaceNumber of Rooms: 6Types of Rooms: Bedroom, Family Room, Master Bedroom, Kitchen, Living Room, Dining Room |
Beds & Baths Number of Bedrooms: 3Number of Bathrooms: 3Number of Bathrooms (full): 2Number of Bathrooms (half): 1 |
Dimensions and Layout Living Area: 3728 Square Feet |
Appliances & Utilities Utilities: Cable AvailableAppliances: Oven/Range, Refrigerator, Dishwasher, Washer, Dryer, Water HeaterDishwasherDryerRefrigeratorWasher |
Heating & Cooling Heating: Baseboard,OilHas CoolingAir Conditioning: Ceiling Fan(s),Wall Unit(s)Has HeatingHeating Fuel: Baseboard |
Fireplace & Spa Number of Fireplaces: 1Has a Fireplace |
Exterior Features |
|---|
Exterior Home Features Roof: Asphalt MetalPatio / Porch: DeckExterior: Rain GuttersFoundation: Concrete Perimeter, StoneNo Private Pool |
Parking & Garage Number of Garage Spaces: 1Number of Covered Spaces: 1No CarportHas a GarageHas an Attached GarageHas Open ParkingParking Spaces: 2Parking: Attached,Off Street,Garage Door Opener,Circular Driveway,Paved,Asphalt |
Frontage Not on Waterfront |
Water & Sewer Sewer: Septic Tank |
Finished Area Finished Area (above surface): 1864 Square FeetFinished Area (below surface): 1864 Square Feet |
Days on Market |
|---|
Days on Market: 118 |
Property Information |
|---|
Year Built Year Built: 1938 |
Property Type / Style Property Type: ResidentialProperty Subtype: Single Family ResidenceArchitecture: Contemporary |
Building Construction Materials: Vinyl SidingNot a New ConstructionDoes Not Include Home Warranty |
Property Information Not Included in Sale: Please refer to Inclusion/Exclusion Rider.Parcel Number: 1936781 |
Price & Status |
|---|
Price List Price: $300,000Price Per Sqft: $80 |
Status Change & Dates Possession Timing: Negotiable |
Active Status |
|---|
MLS Status: Active |
Location |
|---|
Direction & Address City: GranbyCommunity: West Granby |
School Information Elementary School: Per Board of EdHigh School: Granby Memorial |
Agent Information |
|---|
Listing Agent Listing ID: 170616597 |
Building |
|---|
Building Area Building Area: 3728 Square Feet |
Community |
|---|
Community Features: Golf, Health Club, Park, Shopping/Mall, Tennis Court(s) |
HOA |
|---|
No HOA |
Lot Information |
|---|
Lot Area: 1.2 Acres |
Miscellaneous |
|---|
BasementMls Number: 170616597 |
Additional Information |
|---|
HOA Amenities: None |
Last check for updates: 1 day ago
Listing courtesy of Nutan P. Pawar
DreamHomes Realty LLC
Source: Smart MLS, MLS#170616597

Price History for 45 Barkhamsted Rd
| Date | Price | Event | Source |
|---|---|---|---|
| 01/01/2024 | $300,000 | Listed For Sale | Smart MLS #170616597 |
| 12/16/2023 | ListingRemoved | Smart MLS #170583865 | |
| 10/30/2023 | $275,000 | PriceChange | Smart MLS #170583865 |
| 10/03/2023 | $299,000 | PendingToActive | Smart MLS #170583865 |
| 09/21/2023 | $299,000 | Contingent | Smart MLS #170583865 |
| 08/30/2023 | $299,000 | PriceChange | Smart MLS #170583865 |
| 08/04/2023 | $305,000 | PriceChange | Smart MLS #170583865 |
| 07/13/2023 | $325,000 | Listed For Sale | Smart MLS #170583865 |
| 10/19/1992 | $95,000 | Sold | N/A |
Similar Homes You May Like
Skip to last item
Skip to first item
New Listings near 45 Barkhamsted Rd
Skip to last item
Skip to first item
Property Taxes and Assessment
| Year | 2023 |
|---|---|
| Tax | $5,748 |
| Assessment | $180,250 |
Home facts updated by county records
Comparable Sales for 45 Barkhamsted Rd
Address | Distance | Property Type | Sold Price | Sold Date | Bed | Bath | Sqft |
|---|---|---|---|---|---|---|---|
0.04 | Single-Family Home | $485,000 | 06/19/23 | 3 | 3 | 3,000 | |
0.27 | Single-Family Home | $584,900 | 03/26/24 | 5 | 4 | 3,534 | |
0.37 | Single-Family Home | $587,000 | 02/02/24 | 4 | 5 | 4,165 | |
0.36 | Single-Family Home | $86,900 | 06/01/23 | 1 | 1 | 656 | |
0.63 | Single-Family Home | $785,000 | 06/30/23 | 4 | 4 | 3,707 | |
0.73 | Single-Family Home | $850,000 | 09/07/23 | 4 | 5 | 3,923 | |
1.04 | Single-Family Home | $651,000 | 06/23/23 | 5 | 4 | 3,237 | |
1.54 | Single-Family Home | $525,000 | 09/29/23 | 4 | 3 | 2,332 |
LGBTQ Local Legal Protections
LGBTQ Local Legal Protections
Nutan P. Pawar, DreamHomes Realty LLC

IDX information is provided exclusively for personal, non-commercial use, and may not be used for any purpose other than to identify prospective properties consumers may be interested in purchasing. Information is deemed reliable but not guaranteed.
The listing broker’s offer of compensation is made only to participants of the MLS where the listing is filed.
The listing broker’s offer of compensation is made only to participants of the MLS where the listing is filed.
45 Barkhamsted Rd, West Granby, CT 06090 is a 3 bedroom, 3 bathroom, 3,728 sqft single-family home built in 1938. This property is currently available for sale and was listed by Smart MLS on Jan 1, 2024. The MLS # for this home is MLS# 170616597.
