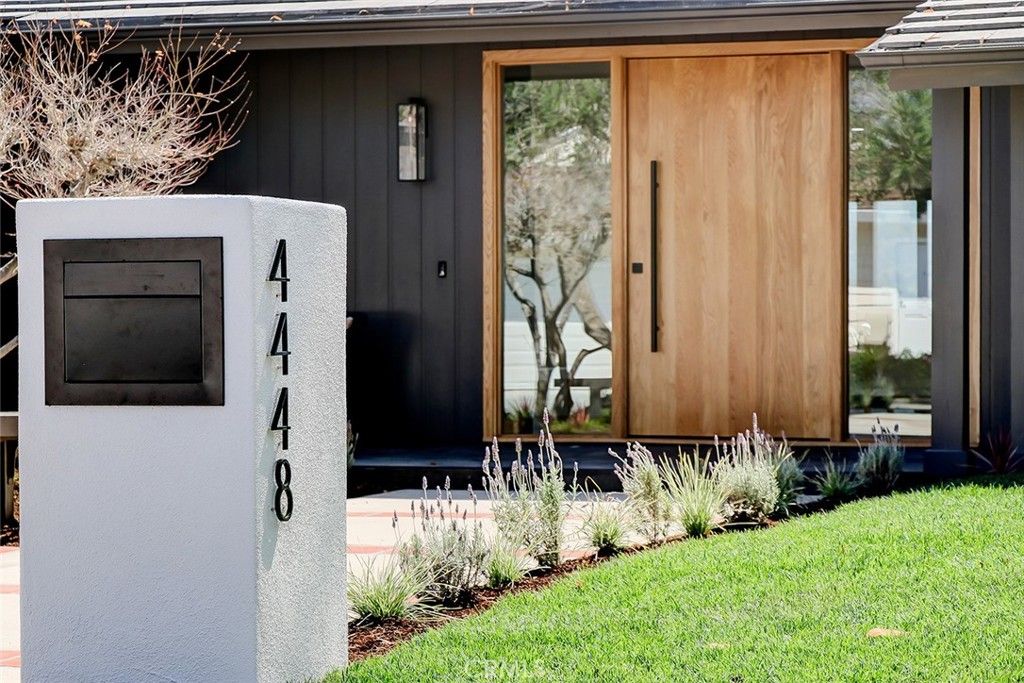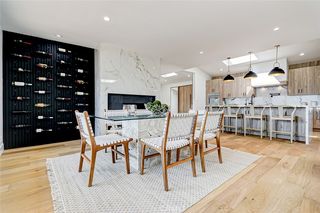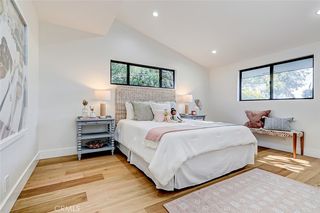


FOR SALE 0.3 ACRES
0.3 ACRES
3D VIEW
Listed by Patti Gowda, Harcourts Hunter Mason Realty, (310) 316-0062
4448 Via Pinzon
Palos Verdes Estates, CA 90274
- 4 Beds
- 3 Baths
- 2,800 sqft (on 0.30 acres)
- 4 Beds
- 3 Baths
- 2,800 sqft (on 0.30 acres)
4 Beds
3 Baths
2,800 sqft
(on 0.30 acres)
Local Information
© Google
-- mins to
Commute Destination
Description
Step into an exceptional living experience redesigned by award-winning architectural firm MCM group, and interior design firm Artfulnest. Their stylish reinvention of 4448 Via Pinzon is a harmonious blend of comfort, functionality, and luxury. Nearly new construction, every inch of this home has been rebuilt from the bare studs, including all-new main functions. Custom-made modern fittings throughout result in the epitome of sophistication and elegance. Details surrounding this home are an unmatched entertainer’s delight; beginning with it’s location! Located in highly desired Valmonte, access on/off the hill is a breeze, situated on a cul-de-sac with plentiful guest parking, steps away from nature trails which offer views of California’s landscape. This home is surrounded by sights and sounds of native trees, plants and wildlife. Thoughtful craftsmanship is apparent throughout this 4-bed, 2 1/2 bath home. Design statements begin at the grand entryway with a custom-made pivot door and commanding sidelights. The man behind the doors of many high profile Hollywood Estates was commissioned to create this piece along with the living room shelving for consistency, both of stunning solid white oak. The organic flow is seamless from the entryway though a true chef’s kitchen outfitted with Professional Series Thermador, to the dining, living, and family rooms. A see-through, dual fireplace offers a perfect balance of separation and connection among the gathering spaces. Further sophisticated design choices turn otherwise simple walls into conversation pieces -a (56) bottle wine wall, handcrafted feature walls at entry, powder room, and primary bedroom. An architecturally unique ceiling design combines high ceilings with vaulted, and incorporates recessed skylights throughout; allowing in incredible natural light which brings eyes up and out to unobstructed park and pastoral views, complimenting the spacious vibe. From the heart of the home views of the rolling hills are as far as the eye can see, showcased through custom oversized doors and windows lining the back of the home. Access points from every entertaining space open to the 1,100 sqft outdoor deck complete with a custom built-in barbecue. A gently sloped, stone pathway provides easy access to the lower level backyard with a pergola, raised garden, additional flat land, and strawberry trees. The primary suite has all the attributes of luxury, is its own private retreat, come experience this for oneself!
Home Highlights
Parking
2 Car Garage
Outdoor
Porch, Patio, Deck
A/C
Heating & Cooling
HOA
None
Price/Sqft
$1,213
Listed
35 days ago
Home Details for 4448 Via Pinzon
Interior Features |
|---|
Interior Details Number of Rooms: 2Types of Rooms: Bathroom, Kitchen |
Beds & Baths Number of Bedrooms: 4Main Level Bedrooms: 4Number of Bathrooms: 3Number of Bathrooms (full): 2Number of Bathrooms (half): 1Number of Bathrooms (main level): 3 |
Dimensions and Layout Living Area: 2800 Square Feet |
Appliances & Utilities Utilities: Electricity Connected, Natural Gas Connected, Sewer Connected, Water ConnectedAppliances: 6 Burner Stove, Barbecue, Built-In Range, Convection Oven, Dishwasher, Double Oven, Electric Oven, ENERGY STAR Qualified Appliances, ENERGY STAR Qualified Water Heater, Freezer, Disposal, Gas Oven, Gas Range, Indoor Grill, High Efficiency Water Heater, Ice Maker, Microwave, Range Hood, Refrigerator, Self Cleaning Oven, Tankless Water Heater, Vented Exhaust Fan, Warming Drawer, Water PurifierDishwasherDisposalLaundry: Gas & Electric Dryer Hookup,Laundry Room,Inside,Washer HookupMicrowaveRefrigerator |
Heating & Cooling Heating: Central,ENERGY STAR Qualified Equipment,Fireplace(s),Forced AirHas CoolingAir Conditioning: Central Air,Electric,ENERGY STAR Qualified Equipment,Whole House FanHas HeatingHeating Fuel: Central |
Fireplace & Spa Fireplace: Dining Room, Family Room, Kitchen, Living Room, Gas, See Through, Double SidedSpa: NoneHas a FireplaceNo Spa |
Gas & Electric Electric: 220 Volts in GarageHas Electric on Property |
Windows, Doors, Floors & Walls Window: Double Pane Windows, ENERGY STAR Qualified Windows, Insulated Windows, Low Emissivity Windows, Screens, Skylight(s)Door: ENERGY STAR Qualified Doors, Insulated Doors, Panel Doors, Sliding DoorsFlooring: WoodCommon Walls: No Common Walls |
Levels, Entrance, & Accessibility Stories: 1Number of Stories: 1Levels: OneEntry Location: Front DoorAccessibility: No Interior StepsFloors: Wood |
View Has a ViewView: Canyon, Hills, Neighborhood, Park/Greenbelt, Pasture, Trees/Woods, Valley |
Security Security: Carbon Monoxide Detector(s), Smoke Detector(s) |
Exterior Features |
|---|
Exterior Home Features Roof: ClayPatio / Porch: Deck, Front Porch, See Remarks, Tile, PatioFencing: Chain Link, Masonry, Redwood, Wood, FencedExterior: Barbecue, Lighting, Rain GuttersFoundation: RaisedNo Private Pool |
Parking & Garage Number of Garage Spaces: 2Number of Covered Spaces: 2No CarportHas a GarageHas an Attached GarageHas Open ParkingParking Spaces: 2Parking: Built-In Storage,Direct Access,Driveway,Concrete,Driveway Level,Garage Faces Front,Garage - Two Door,Garage Door Opener,Electric Vehicle Charging Station(s) |
Pool Pool: None |
Frontage Road Frontage: City StreetRoad Surface Type: PavedNot on Waterfront |
Water & Sewer Sewer: Public Sewer |
Surface & Elevation Elevation Units: Feet |
Days on Market |
|---|
Days on Market: 35 |
Property Information |
|---|
Year Built Year Built: 1956 |
Property Type / Style Property Type: ResidentialProperty Subtype: Single Family ResidenceArchitecture: Contemporary,Modern |
Building Construction Materials: Concrete, Stucco, Wood SidingNot a New ConstructionNot Attached PropertyNo Additional Parcels |
Property Information Condition: Building Permit, Turnkey, Updated/RemodeledNot Included in Sale: Staging, Bottles Of Wine On Wine WallIncluded in Sale: Linen Cabinet In Primary BathParcel Number: 7537029004 |
Price & Status |
|---|
Price List Price: $3,395,000Price Per Sqft: $1,213 |
Active Status |
|---|
MLS Status: Active |
Location |
|---|
Direction & Address City: Palos Verdes Estates |
School Information High School District: Palos Verdes Peninsula Unified |
Agent Information |
|---|
Listing Agent Listing ID: PV24058963 |
Community |
|---|
Community Features: Biking, Curbs, Golf, Hiking, Horse Trails, Park, ValleyNot Senior Community |
HOA |
|---|
HOA Name: PV Homes AssociationAssociation for this Listing: California Regional MLSHas an HOAHOA Fee: No HOA Fee |
Lot Information |
|---|
Lot Area: 0.30 acres |
Listing Info |
|---|
Special Conditions: Standard |
Compensation |
|---|
Buyer Agency Commission: 2.5Buyer Agency Commission Type: % |
Notes The listing broker’s offer of compensation is made only to participants of the MLS where the listing is filed |
Miscellaneous |
|---|
Mls Number: PV24058963 |
Additional Information |
|---|
HOA Amenities: Call for Rules |
Last check for updates: about 21 hours ago
Listing Provided by: Patti Gowda DRE #01862595, (310) 614-7650
Harcourts Hunter Mason Realty
Originating MLS: California Regional MLS
Source: CRMLS, MLS#PV24058963

Price History for 4448 Via Pinzon
| Date | Price | Event | Source |
|---|---|---|---|
| 04/25/2024 | $3,395,000 | PriceChange | CRMLS #PV24058963 |
| 04/02/2024 | $3,495,000 | PendingToActive | CRMLS #PV24058963 |
| 03/30/2024 | $3,495,000 | Contingent | CRMLS #PV24058963 |
| 03/26/2024 | $3,495,000 | Listed For Sale | CRMLS #PV24058963 |
| 06/27/2023 | $2,299,000 | Sold | CRMLS #PV23088142 |
| 06/16/2023 | $2,399,000 | Pending | CRMLS #PV23088142 |
| 05/22/2023 | $2,399,000 | Listed For Sale | CRMLS #PV23088142 |
Similar Homes You May Like
Skip to last item
- Keller Williams Palos Verdes
- Johannes Steinbeck DRE # 01980423, RE/MAX Estate Properties
- Vista Sotheby's International Realty
- Jensen Realty
- Vista Sotheby's International Realty
- RE/MAX Estate Properties
- Vista Sotheby’s International Realty
- Berkshire Hathaway HomeService
- Vista Sotheby's International Realty
- Excel Funding Real Estate Services, Inc.
- See more homes for sale inPalos Verdes EstatesTake a look
Skip to first item
New Listings near 4448 Via Pinzon
Skip to last item
- Keller Williams Palos Verdes
- RE/MAX Estate Properties
- Vista Sotheby's International Realty
- Glenn David Thompson DRE # 01749796, WILSHIRE REAL ESTATE
- FIRST FEDERAL BANCORP
- See more homes for sale inPalos Verdes EstatesTake a look
Skip to first item
Property Taxes and Assessment
| Year | 2023 |
|---|---|
| Tax | $4,950 |
| Assessment | $278,205 |
Home facts updated by county records
Comparable Sales for 4448 Via Pinzon
Address | Distance | Property Type | Sold Price | Sold Date | Bed | Bath | Sqft |
|---|---|---|---|---|---|---|---|
0.17 | Single-Family Home | $2,073,000 | 10/26/23 | 3 | 3 | 3,157 | |
0.23 | Single-Family Home | $2,828,000 | 04/11/24 | 4 | 3 | 2,148 | |
0.26 | Single-Family Home | $2,030,000 | 03/18/24 | 3 | 2 | 2,041 | |
0.35 | Single-Family Home | $2,825,000 | 09/22/23 | 4 | 3 | 3,050 | |
0.37 | Single-Family Home | $1,600,000 | 08/10/23 | 4 | 3 | 2,572 | |
0.39 | Single-Family Home | $2,850,000 | 01/04/24 | 5 | 5 | 3,696 |
What Locals Say about Palos Verdes Estates
- Trulia User
- Resident
- 3y ago
"I or my immediate family have never taken public transportation. My commute to work is as beautiful as can be. The journey hugs the coast most of the way into town."
- Chuck
- Resident
- 4y ago
"Great schools. Great police and quiet place. Close to beach and get sea breeze. Beautiful neighborhood."
- CadenJTaylor
- Resident
- 5y ago
"Palos Verdes can be compared to a rich countryside with elegance and a calming sea breeze. The creation of curious wildlife are abundant as those who dwell on the land. May the romantic character of Palos Verdes never be cultivated to the point of no return."
- Capo4
- Resident
- 5y ago
"People who live hear belong to neighborhood watch programs and look out for each other. The Palos Verdes School District is consistently rated above the 90+ percentile. Home owners in PVE take pride in maintaining the beauty and character of their Mediterranean style homes. This coastal city is fortunate to have southern and west facing beaches and rely on these ocean breezes to keep temperatures mild and even."
LGBTQ Local Legal Protections
LGBTQ Local Legal Protections
Patti Gowda, Harcourts Hunter Mason Realty

The multiple listing data appearing on this website, or contained in reports produced therefrom, is owned and copyrighted by California Regional Multiple Listing Service, Inc. ("CRMLS") and is protected by all applicable copyright laws. Information provided is for viewer's personal, non-commercial use and may not be used for any purpose other than to identify prospective properties the viewer may be interested in purchasing. All listing data, including but not limited to square footage and lot size is believed to be accurate, but the listing Agent, listing Broker and CRMLS and its affiliates do not warrant or guarantee such accuracy. The viewer should independently verify the listed data prior to making any decisions based on such information by personal inspection and/or contacting a real estate professional.
Based on information from California Regional Multiple Listing Service, Inc. as of 2024-01-24 10:53:37 PST and /or other sources. All data, including all measurements and calculations of area, is obtained from various sources and has not been, and will not be, verified by broker or MLS. All information should be independently reviewed and verified for accuracy. Properties may or may not be listed by the office/agent presenting the information
The listing broker’s offer of compensation is made only to participants of the MLS where the listing is filed.
Based on information from California Regional Multiple Listing Service, Inc. as of 2024-01-24 10:53:37 PST and /or other sources. All data, including all measurements and calculations of area, is obtained from various sources and has not been, and will not be, verified by broker or MLS. All information should be independently reviewed and verified for accuracy. Properties may or may not be listed by the office/agent presenting the information
The listing broker’s offer of compensation is made only to participants of the MLS where the listing is filed.
4448 Via Pinzon, Palos Verdes Estates, CA 90274 is a 4 bedroom, 3 bathroom, 2,800 sqft single-family home built in 1956. This property is currently available for sale and was listed by CRMLS on Mar 26, 2024. The MLS # for this home is MLS# PV24058963.
