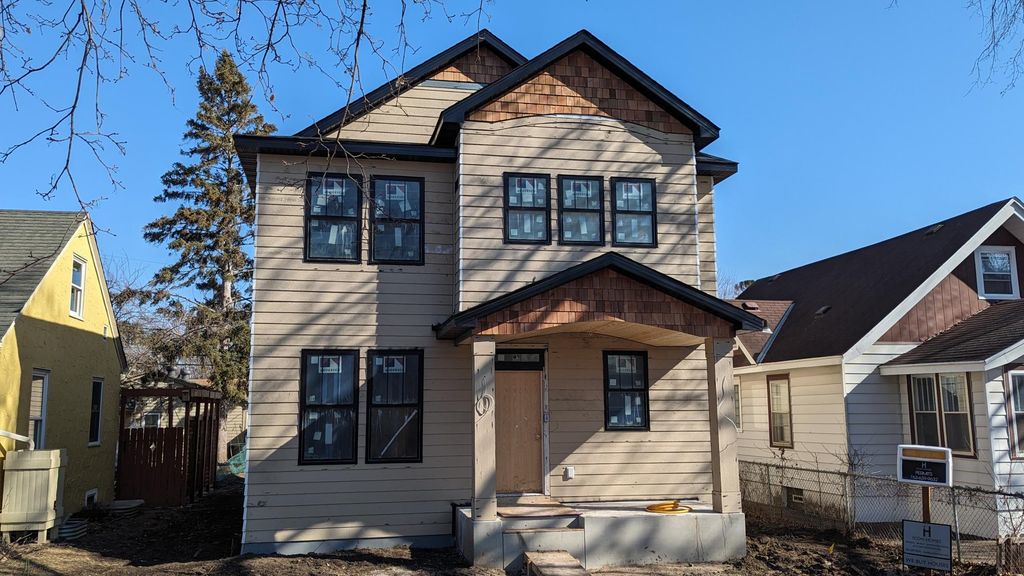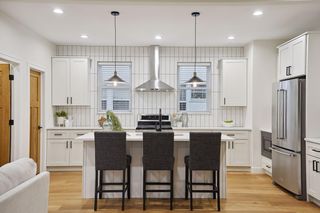


FOR SALENEW CONSTRUCTION
4421 42nd Ave S
Minneapolis, MN 55406
Hiawatha- 4 Beds
- 4 Baths
- 3,400 sqft
- 4 Beds
- 4 Baths
- 3,400 sqft
4 Beds
4 Baths
3,400 sqft
Local Information
© Google
-- mins to
Commute Destination
Description
Amazing location for an amazing new build from ICON! This location just can't be beat! Just a couple blocks to Minnehaha Falls favorites like Sea Salt, or walk a few blocks east to the Mississippi River Parkway! This upgraded new build from ICON Homes features all the conveniences you have been dreaming of, and a few upgrades that you probably didn't think you could afford. With a main floor home office, beautiful hardwood flooring, and a fully upgraded kitchen, you have flexible living and entertaining space in the open main level layout. You also have a huge mudroom at the rear entry to the home, as well as a beautiful backyard space with a brand new 2 car garage. Upper level features an amazing loft space, and your master suite features a luxurious walk-in shower and a generous walk-in closet, plus tons of high efficiency windows to soak up that sunlight. Your lower level has a huge family room plus a guest suite! Move right in and enjoy!
Home Highlights
Parking
Garage
Outdoor
Porch
A/C
Heating & Cooling
HOA
None
Price/Sqft
$228
Listed
53 days ago
Home Details for 4421 42nd Ave S
Active Status |
|---|
MLS Status: Active |
Interior Features |
|---|
Interior Details Basement: Drain Tiled,Drainage System,8 ft+ Pour,Egress Window(s),Finished,Full,Storage Space,Sump PumpNumber of Rooms: 13Types of Rooms: Dining Room, Kitchen, Bedroom 1, Bedroom 3, Bedroom 4, Laundry, Pantry Walk In, Living Room, Family Room, Bedroom 2, Loft, Mud Room, Office |
Beds & Baths Number of Bedrooms: 4Number of Bathrooms: 4Number of Bathrooms (full): 2Number of Bathrooms (three quarters): 1Number of Bathrooms (half): 1 |
Dimensions and Layout Living Area: 3400 Square FeetFoundation Area: 1198 |
Appliances & Utilities Appliances: Air-To-Air Exchanger, Dishwasher, Disposal, Dryer, ENERGY STAR Qualified Appliances, Exhaust Fan, Gas Water Heater, Microwave, Range, Refrigerator, Stainless Steel Appliance(s), WasherDishwasherDisposalDryerMicrowaveRefrigeratorWasher |
Heating & Cooling Heating: Forced AirHas CoolingAir Conditioning: Central AirHas HeatingHeating Fuel: Forced Air |
Fireplace & Spa Number of Fireplaces: 1Fireplace: Gas, Living RoomHas a Fireplace |
Gas & Electric Electric: Circuit Breakers, 150 Amp Service, Power Company: Xcel EnergyGas: Natural Gas |
Levels, Entrance, & Accessibility Stories: 2Levels: TwoAccessibility: None |
View No View |
Exterior Features |
|---|
Exterior Home Features Roof: Asphalt PitchedPatio / Porch: Covered, Front PorchFencing: NoneFoundation: Insulating Concrete FormsNo Private Pool |
Parking & Garage Number of Garage Spaces: 2Number of Covered Spaces: 2Other Parking: Garage Dimensions (22x22), Garage Door Height (7), Garage Door Width (16)No CarportHas a GarageNo Attached GarageHas Open ParkingParking Spaces: 2Parking: Detached,Concrete,Garage Door Opener |
Pool Pool: None |
Frontage Road Frontage: City Street, Curbs, Sidewalks, Street Lights, Storm SewerResponsible for Road Maintenance: Public Maintained RoadRoad Surface Type: Paved |
Water & Sewer Sewer: City Sewer/Connected |
Finished Area Finished Area (above surface): 2389 Square FeetFinished Area (below surface): 1011 Square Feet |
Days on Market |
|---|
Days on Market: 53 |
Property Information |
|---|
Year Built Year Built: 2024 |
Property Type / Style Property Type: ResidentialProperty Subtype: Single Family Residence |
Building Construction Materials: Engineered Wood, Metal Siding, Shake SidingIs a New ConstructionNot Attached PropertyNo Additional Parcels |
Property Information Condition: Age of Property: 0Parcel Number: 0702823440025 |
Price & Status |
|---|
Price List Price: $774,750Price Per Sqft: $228 |
Status Change & Dates |
Location |
|---|
Direction & Address City: MinneapolisCommunity: Eglantine Add |
School Information High School District: Minneapolis |
Agent Information |
|---|
Listing Agent Listing ID: 6496969 |
Building |
|---|
Building Details Builder Name: Icon Homes Llc |
Building Area Building Area: 3400 Square Feet |
HOA |
|---|
No HOAHOA Fee: No HOA Fee |
Lot Information |
|---|
Lot Area: 5227.2 sqft |
Offer |
|---|
Contingencies: None |
Compensation |
|---|
Buyer Agency Commission: 2.7Buyer Agency Commission Type: %Sub Agency Commission: 0Sub Agency Commission Type: %Transaction Broker Commission: 0Transaction Broker Commission Type: % |
Notes The listing broker’s offer of compensation is made only to participants of the MLS where the listing is filed |
Miscellaneous |
|---|
BasementMls Number: 6496969 |
Additional Information |
|---|
Mlg Can ViewMlg Can Use: IDX |
Last check for updates: about 9 hours ago
Listing courtesy of Jeremy C Rock, (612) 616-6916
Lakes Area Realty G.V.
Christopher R Hansen, (763) 286-5526
Source: NorthStar MLS as distributed by MLS GRID, MLS#6496969

Price History for 4421 42nd Ave S
| Date | Price | Event | Source |
|---|---|---|---|
| 03/06/2024 | $774,750 | Listed For Sale | NorthStar MLS as distributed by MLS GRID #6496969 |
| 06/05/2023 | $145,000 | Sold | N/A |
Similar Homes You May Like
Skip to last item
- Engel & Volkers Minneapolis Downtown
- See more homes for sale inMinneapolisTake a look
Skip to first item
New Listings near 4421 42nd Ave S
Skip to last item
- Keller Williams Realty Integrity-Edina
- Engel & Volkers Minneapolis Downtown
- Opendoor Brokerage, LLC
- See more homes for sale inMinneapolisTake a look
Skip to first item
Property Taxes and Assessment
| Year | 2023 |
|---|---|
| Tax | $4,347 |
| Assessment | $287,000 |
Home facts updated by county records
Comparable Sales for 4421 42nd Ave S
Address | Distance | Property Type | Sold Price | Sold Date | Bed | Bath | Sqft |
|---|---|---|---|---|---|---|---|
0.05 | Single-Family Home | $774,000 | 08/18/23 | 4 | 4 | 3,054 | |
0.03 | Single-Family Home | $174,050 | 07/14/23 | 4 | 4 | 3,150 | |
0.27 | Single-Family Home | $300,000 | 06/30/23 | 3 | 3 | 2,218 | |
0.88 | Single-Family Home | $130,000 | 07/12/23 | 4 | 4 | 3,400 | |
0.09 | Single-Family Home | $320,000 | 12/28/23 | 4 | 1 | 1,326 | |
0.50 | Single-Family Home | $768,000 | 04/12/24 | 4 | 4 | 2,886 | |
0.22 | Single-Family Home | $270,000 | 02/29/24 | 3 | 2 | 1,390 | |
0.40 | Single-Family Home | $435,000 | 04/10/24 | 3 | 3 | 2,233 | |
0.24 | Single-Family Home | $390,000 | 05/16/23 | 4 | 2 | 1,616 |
Neighborhood Overview
Neighborhood stats provided by third party data sources.
What Locals Say about Hiawatha
- Trulia User
- Resident
- 9mo ago
"The Falls are the biggest attraction to the area along with the close proximity to Lake Nakomis and Hiawatha. The light rail is close also along with a brewery. Cycling and hiking are go to events for this community. "
- Myra M.
- Resident
- 3y ago
"Halloween for the kids, events at the parks, block parties friendly neighborhood, different types of food on Lake street, multiple stores to choose and shop from, closer to Lake Calhoun, easy to meet people, easy to ride your bike"
- Ellie B.
- Resident
- 4y ago
"My neighborhood has access to public transit and beautiful parks with natural wonderment in almost every direction. People are friendly and accepting. Good restaurants and a few local watering holes. Great area for artists and young families. "
- Kristen L.
- Resident
- 4y ago
"I drive to work, kids use bus to school and college and we walk to restaurants and stores. On street parking is a breeze. I love the bikers and walkers. It’s great"
- Jmarisgilbert
- Resident
- 5y ago
"I have lived here for 20 years and I love my neighbors and everything about the neighborhood! Gardens, coffee shops and great people!"
- socalbuyshomes
- 10y ago
"Great safe location closed to Minnehaha Falls part, light rails station, airport, downtown, and St. Paul."
- land0038
- 11y ago
"Amazing Neighborhood!!! Great parks and walking trails--Minnehaha Falls park and River Road nearby. Wonderful culture and entertainment--Riverview Theater, Riverview Wine Bar, and many local coffee shops and local restaurants. Extremely high quality of life in this neighborhood."
- jhall92
- 11y ago
"Amazing urban neighborhood. Great for walkers and bikers. Wonderful public transit. Close to gems such as Riverview theater and Minnehaha Park. Hiawatha Park great for kids and families. Wonderful neighborhood."
LGBTQ Local Legal Protections
LGBTQ Local Legal Protections
Jeremy C Rock, Lakes Area Realty G.V.

Based on information submitted to the MLS GRID as of 2024-02-12 13:39:47 PST. All data is obtained from various sources and may not have been verified by broker or MLS GRID. Supplied Open House Information is subject to change without notice. All information should be independently reviewed and verified for accuracy. Properties may or may not be listed by the office/agent presenting the information. Some IDX listings have been excluded from this website. Click here for more information
By searching Northstar MLS listings you agree to the Northstar MLS End User License Agreement
The listing broker’s offer of compensation is made only to participants of the MLS where the listing is filed.
By searching Northstar MLS listings you agree to the Northstar MLS End User License Agreement
The listing broker’s offer of compensation is made only to participants of the MLS where the listing is filed.
4421 42nd Ave S, Minneapolis, MN 55406 is a 4 bedroom, 4 bathroom, 3,400 sqft single-family home built in 2024. 4421 42nd Ave S is located in Hiawatha, Minneapolis. This property is currently available for sale and was listed by NorthStar MLS as distributed by MLS GRID on Mar 6, 2024. The MLS # for this home is MLS# 6496969.
