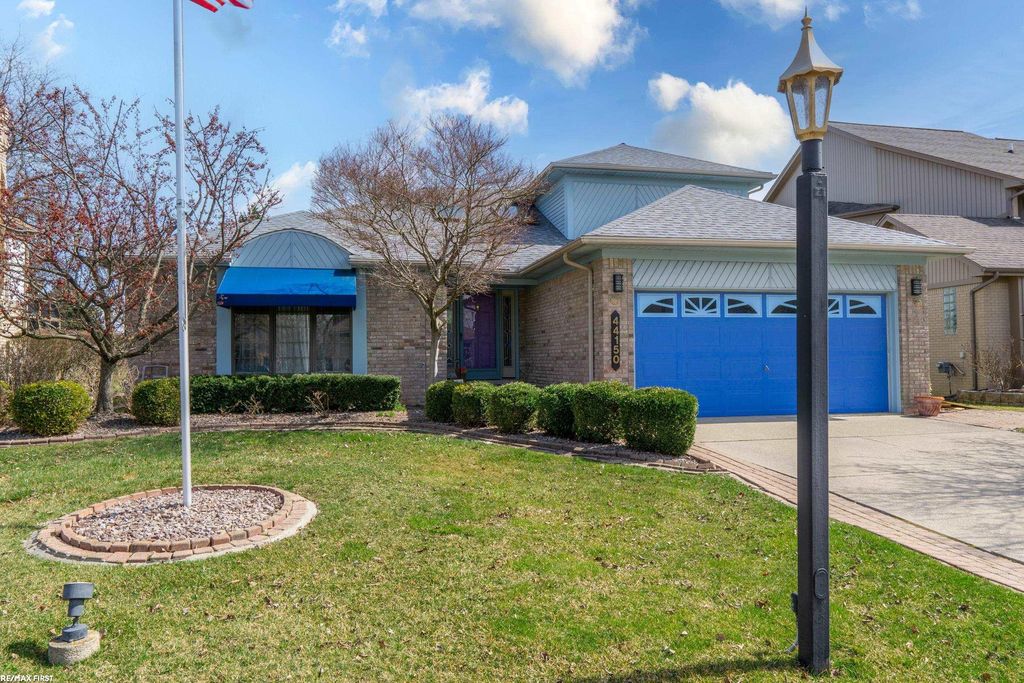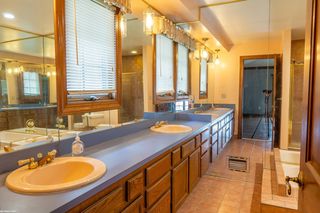


PENDING
44150 Dunham Ct
Clinton Township, MI 48038
- 4 Beds
- 3 Baths
- 2,400 sqft
- 4 Beds
- 3 Baths
- 2,400 sqft
4 Beds
3 Baths
2,400 sqft
Local Information
© Google
-- mins to
Commute Destination
Description
Location is even better than the price!! Almost at the end of the court, quiet, no traffic, dead-end street! So many recent high cost updates: major high-end kitchen/laundry/bathroom remodel boasts seriously abundant cabinetry (drawers and more!) and work island, quartz counters, recessed/custom color lighting/up lighting/under cabinet lighting, subway tile backsplash, ceramic floors, Whirlpool refrigerator/dishwasher/low-profile microwave/stove, FFL laundry washer/dryer/sink/cabinets, amazing half-bath vanity and dual flush toilet. Carrier hi-efficiency FURNACE, Carrier CENTRAL air unit, ROOF shingles and 2 SKYLIGHTS, carpet, Rheem Performance hi-efficiency water heater. Andersen windows! FIRST FLOOR primary BEDROOM w/pan ceiling bordered in custom dentilled crown moldings. Great room is similar w/ vaulted ceiling open concept, gas fireplace, oak hearth. Private room off great room flexes as office/den/play/guest room! Roomy primary bedroom ensuite boasts French doors/2 sinks-powder table/pan ceiling, sunken tub/separate shower. Upper bedrooms are spacious and share ceramic bathroom. Brick pavers widen driveway with paver path to large elevated paver patio w/fire pit. Many electrical upgrades including 200A service/flag pole illumination, light post, carriage lighting, etc. Basement ready for finishing w/large open space, glass block windows, refrigerator (included), battery backup system for sump pump. (FFL has electric & gas dryer hookups) Won't take much to make this place color your fancy! Incredible value; will bring lots of activity!
Home Highlights
Parking
2 Car Garage
Outdoor
Porch, Patio
A/C
Heating & Cooling
HOA
None
Price/Sqft
$156
Listed
33 days ago
Home Details for 44150 Dunham Ct
Interior Features |
|---|
Interior Details Basement: Sump Pump,Unfinished,YesNumber of Rooms: 8Types of Rooms: Master Bedroom, Bedroom 1, Bedroom 2, Bedroom 3, Bedroom 4, Bathroom 1, Bathroom 2, Kitchen |
Beds & Baths Number of Bedrooms: 4Number of Bathrooms: 3Number of Bathrooms (full): 2Number of Bathrooms (half): 1 |
Dimensions and Layout Living Area: 2400 Square Feet |
Appliances & Utilities Utilities: Cable/Internet Avail.Appliances: Dishwasher, Disposal, Dryer, Humidifier, Microwave, Other-See Remarks, Range/Oven, Refrigerator, Washer, Gas Water HeaterDishwasherDisposalDryerLaundry: First Floor Laundry,Laundry Room,Entry,CeramicMicrowaveRefrigeratorWasher |
Heating & Cooling Heating: Forced Air,Humidity Control,Other-See Remarks,Natural GasHas CoolingAir Conditioning: Ceiling Fan(s),Central AirHas HeatingHeating Fuel: Forced Air |
Fireplace & Spa Fireplace: Gas, Great RoomHas a Fireplace |
Windows, Doors, Floors & Walls Window: Skylight(s), Storms/ScreensFlooring: Ceramic Tile, Carpet |
Levels, Entrance, & Accessibility Stories: 2Levels: Split Level, TwoAccessibility: Accessibility Features, Accessible Entrance, Wheelchair AccessibleFloors: Ceramic Tile, Carpet |
Security Security: Security System |
Exterior Features |
|---|
Exterior Home Features Patio / Porch: Patio, PorchExterior: Lawn SprinklerFoundation: Basement, Concrete Perimeter |
Parking & Garage Number of Garage Spaces: 2Number of Covered Spaces: 2No CarportHas a GarageHas an Attached GarageHas Open ParkingParking Spaces: 2Parking: 2 Spaces,Garage,Lighted,On Street,Unassigned |
Frontage Frontage Type: RoadRoad Frontage: City/CountyRoad Surface Type: PavedNot on Waterfront |
Water & Sewer Sewer: Public Sanitary |
Farm & Range Frontage Length: 65 |
Finished Area Finished Area (above surface): 2400 Square Feet |
Days on Market |
|---|
Days on Market: 33 |
Property Information |
|---|
Year Built Year Built: 1988 |
Property Type / Style Property Type: ResidentialProperty Subtype: Single Family Residence |
Building Construction Materials: Brick, Vinyl Siding, Vinyl TrimNot a New ConstructionDoes Not Include Home Warranty |
Price & Status |
|---|
Price List Price: $374,900Price Per Sqft: $156 |
Status Change & Dates Off Market Date: Mon Apr 01 2024 |
Active Status |
|---|
MLS Status: Pending |
Location |
|---|
Direction & Address City: Clinton TownshipCommunity: Dunham Pointe Sub |
School Information Elementary School District: Chippewa Valley SchoolsJr High / Middle School District: Chippewa Valley SchoolsHigh School District: Chippewa Valley Schools |
Agent Information |
|---|
Listing Agent Listing ID: 50136739 |
Building |
|---|
Building Area Building Area: 4167 Square Feet |
HOA |
|---|
Association for this Listing: MiRealSource |
Lot Information |
|---|
Lot Area: 8276.4 sqft |
Listing Info |
|---|
Special Conditions: Standard |
Offer |
|---|
Listing Agreement Type: Exclusive Right To SellListing Terms: Cash, Conventional Blend, FHA, VA Loan |
Compensation |
|---|
Buyer Agency Commission: 3Buyer Agency Commission Type: %Sub Agency Commission: 3Sub Agency Commission Type: %Transaction Broker Commission: 3Transaction Broker Commission Type: % |
Notes The listing broker’s offer of compensation is made only to participants of the MLS where the listing is filed |
Miscellaneous |
|---|
BasementMls Number: 50136739 |
Additional Information |
|---|
HOA Amenities: Sidewalks |
Last check for updates: about 23 hours ago
Listing courtesy of Al Block, (586) 489-8109
RE/MAX First, (586) 799-8000
Originating MLS: MiRealSource
Source: MiRealSource, MLS#50136739

Also Listed on Realcomp II.
Price History for 44150 Dunham Ct
| Date | Price | Event | Source |
|---|---|---|---|
| 04/01/2024 | $374,900 | Pending | MiRealSource #50136739 |
| 03/27/2024 | $374,900 | Listed For Sale | Realcomp II #20240018494 |
| 02/14/2000 | $230,000 | Sold | MiRealSource #726402 |
Similar Homes You May Like
Skip to last item
- Real Estate One Inc -SCS
- Sine & Monaghan Realtors LLC St Clair
- Keller Williams Realty Lakeside
- @propertiesChristie's Int'l RE
- Keller Williams Realty Lakeside
- Coldwell Banker Realty-Birmingham
- See more homes for sale inClinton TownshipTake a look
Skip to first item
New Listings near 44150 Dunham Ct
Skip to last item
- Oak and Stone Real Estate
- Keller Williams Realty Lakeside
- Berkshire Hathaway HomeServices Kee Realty SCS
- See more homes for sale inClinton TownshipTake a look
Skip to first item
Property Taxes and Assessment
| Year | 2023 |
|---|---|
| Tax | $5,039 |
| Assessment | $352,000 |
Home facts updated by county records
Comparable Sales for 44150 Dunham Ct
Address | Distance | Property Type | Sold Price | Sold Date | Bed | Bath | Sqft |
|---|---|---|---|---|---|---|---|
0.02 | Single-Family Home | $397,000 | 11/17/23 | 4 | 3 | 3,046 | |
0.04 | Single-Family Home | $370,000 | 01/19/24 | 3 | 3 | 2,144 | |
0.33 | Single-Family Home | $400,000 | 06/20/23 | 4 | 3 | 2,935 | |
0.32 | Single-Family Home | $310,000 | 03/13/24 | 3 | 3 | 1,796 | |
0.25 | Single-Family Home | $330,000 | 10/06/23 | 3 | 3 | 1,806 | |
0.41 | Single-Family Home | $310,000 | 08/18/23 | 3 | 3 | 2,928 | |
0.43 | Single-Family Home | $410,000 | 05/19/23 | 4 | 3 | 2,450 | |
0.35 | Single-Family Home | $383,000 | 10/13/23 | 4 | 3 | 4,259 | |
0.35 | Single-Family Home | $365,000 | 05/31/23 | 3 | 3 | 1,650 |
What Locals Say about Clinton Township
- John E.
- Resident
- 5y ago
"I have loved here for 5 years and the area is beautiful!. My neighbors are very friendly and caring. The overall community is very quiet, clean, and properties are well kepy."
- Marilyn S.
- Resident
- 5y ago
"Diverse. Quiet. Great Landscaping. I enjoy having good neighbors. The schools in the district are decent."
- Vamericajr
- Resident
- 5y ago
"Neighbors are friendly, quiet, and courteous. Neighborhood is quit and close to shopping areas and restaurants."
- B_hicks0912
- Resident
- 5y ago
"Close to hall rd with all the shops. Food, retail, entertainment, etc. also it’s diverse with so many cultures "
- Nancy M.
- Resident
- 5y ago
"The neighborhood has many long-time residents. New families are moving in. Everyone is friendly and has pride of ownership. It is close to Lake St. Clair and Metro Park."
LGBTQ Local Legal Protections
LGBTQ Local Legal Protections
Al Block, RE/MAX First

Source MLS: MiRealSource
Provided through IDX via MiRealSource. Courtesy of MiRealSource Shareholder. Copyright MiRealSource.
The information published and disseminated by MiRealSource is communicated verbatim, without change by MiRealSource, as filed with MiRealSource by its members. The accuracy of all information, regardless of source, is not guaranteed or warranted. All information should be independently verified.
Copyright 2024 MiRealSource. All rights reserved. The information provided hereby constitutes proprietary information of MiRealSource, Inc. and its shareholders, affiliates and licensees and may not be reproduced or transmitted in any form or by any means, electronic or mechanical, including photocopy, recording, scanning or any information storage and retrieval system, without written permission from MiRealSource, Inc. Click here for more information
The listing broker’s offer of compensation is made only to participants of the MLS where the listing is filed.
The information published and disseminated by MiRealSource is communicated verbatim, without change by MiRealSource, as filed with MiRealSource by its members. The accuracy of all information, regardless of source, is not guaranteed or warranted. All information should be independently verified.
Copyright 2024 MiRealSource. All rights reserved. The information provided hereby constitutes proprietary information of MiRealSource, Inc. and its shareholders, affiliates and licensees and may not be reproduced or transmitted in any form or by any means, electronic or mechanical, including photocopy, recording, scanning or any information storage and retrieval system, without written permission from MiRealSource, Inc. Click here for more information
The listing broker’s offer of compensation is made only to participants of the MLS where the listing is filed.
44150 Dunham Ct, Clinton Township, MI 48038 is a 4 bedroom, 3 bathroom, 2,400 sqft single-family home built in 1988. This property is currently available for sale and was listed by MiRealSource on Mar 25, 2024. The MLS # for this home is MLS# 50136739.
