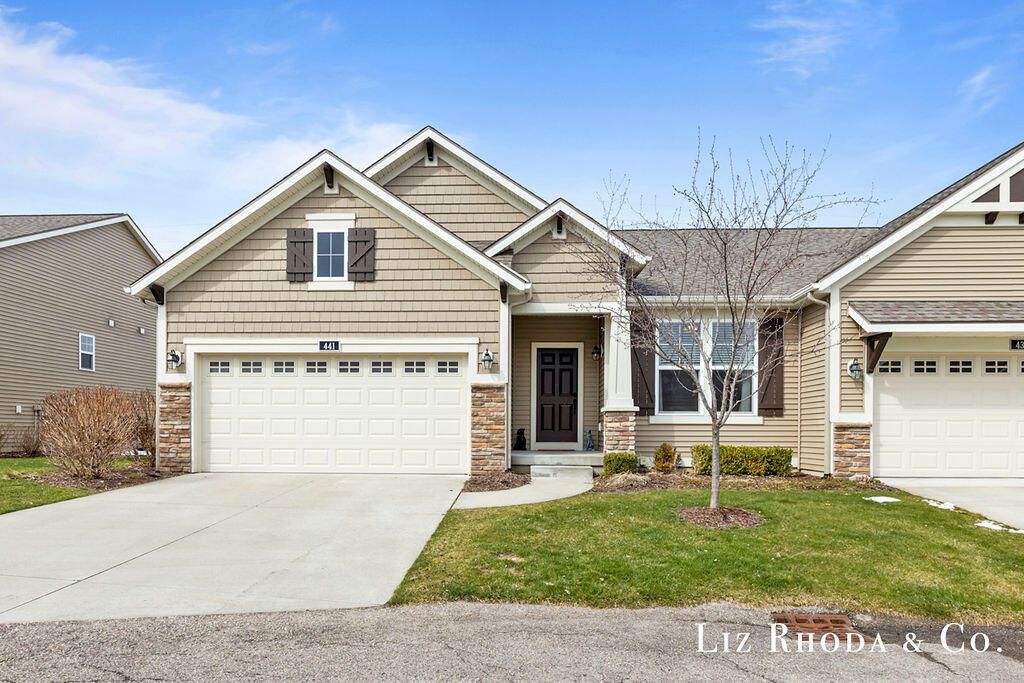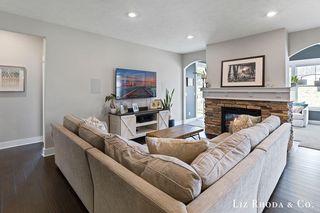


PENDING
441 W Abbey Mill Dr SE
Ada, MI 49301
- 3 Beds
- 3 Baths
- 2,601 sqft
- 3 Beds
- 3 Baths
- 2,601 sqft
3 Beds
3 Baths
2,601 sqft
Local Information
© Google
-- mins to
Commute Destination
Description
*4/20 OPEN HOUSE CANCELLED* Welcome to this spacious Clements Mill condo, only 8 years old and ready for new owners. These condos rarely come available for purchase for sale for a reason! This unit is located at the end of the street, so you have limited traffic and guest parking right out front. The main floor features everything you need such as primary suite with walk-in closet, large laundry room with tons of storage, kitchen with pantry, a double-sided fireplace to enjoy from your living room or bonus Michigan room, and a flex room that could be a bedroom or office. The enormous finished lower level has its own bedroom and bathroom, and the enormous family room can serve a variety of purposes, from play area to work out space. You won't run out of storage space with the two stall garage and unfinished basement space as well! The association dues of $388 per month include water, trash, recycling, snow removal, lawn care, and common area maintenance.
The location can't be beat, with shopping & dining in the new downtown Ada shopping district so close by, as well as plenty of parks with walking, biking and hiking trails, and top-rated Forest Hills schools.
The location can't be beat, with shopping & dining in the new downtown Ada shopping district so close by, as well as plenty of parks with walking, biking and hiking trails, and top-rated Forest Hills schools.
Home Highlights
Parking
2 Car Garage
Outdoor
Deck
A/C
Heating & Cooling
HOA
$388/Monthly
Price/Sqft
$200
Listed
14 days ago
Home Details for 441 W Abbey Mill Dr SE
Interior Features |
|---|
Interior Details Basement: Daylight,FullNumber of Rooms: 6Types of Rooms: Bathroom 2, Family Room, Bedroom 2, Master Bathroom, Bathroom 3, Laundry, Kitchen, Dining Area, Living Room, Master Bedroom |
Beds & Baths Number of Bedrooms: 3Main Level Bedrooms: 2Number of Bathrooms: 3Number of Bathrooms (full): 2Number of Bathrooms (half): 1 |
Dimensions and Layout Living Area: 2601 Square Feet |
Appliances & Utilities Appliances: Dryer, Washer, Dishwasher, Microwave, Oven, Range, RefrigeratorDishwasherDryerLaundry: Laundry Room,Main LevelMicrowaveRefrigeratorWasher |
Heating & Cooling Heating: Forced Air,Natural GasHas CoolingAir Conditioning: Central AirHas HeatingHeating Fuel: Forced Air |
Fireplace & Spa Number of Fireplaces: 1Fireplace: Gas Log, Living RoomHas a Fireplace |
Windows, Doors, Floors & Walls Window: Window TreatmentsCommon Walls: End Unit |
Levels, Entrance, & Accessibility Stories: 1 |
Exterior Features |
|---|
Exterior Home Features Patio / Porch: Deck |
Parking & Garage Number of Garage Spaces: 2Number of Covered Spaces: 2Has a GarageHas an Attached GarageParking Spaces: 2Parking: Attached,Paved,Garage Door Opener |
Frontage Road Frontage: Private RoadRoad Surface Type: PavedNot on Waterfront |
Water & Sewer Sewer: Public Sewer |
Finished Area Finished Area (below surface): 1052 |
Days on Market |
|---|
Days on Market: 14 |
Property Information |
|---|
Year Built Year Built: 2016 |
Property Type / Style Property Type: ResidentialProperty Subtype: CondominiumArchitecture: Ranch |
Building Construction Materials: Vinyl Siding, StoneNot a New ConstructionAttached To Another Structure |
Property Information Parcel Number: 411531210014 |
Price & Status |
|---|
Price List Price: $519,900Price Per Sqft: $200 |
Status Change & Dates Off Market Date: Fri Apr 19 2024 |
Active Status |
|---|
MLS Status: Pending |
Location |
|---|
Direction & Address City: Ada |
School Information High School District: Forest Hills |
Agent Information |
|---|
Listing Agent Listing ID: 24017694 |
Building |
|---|
Building Area Building Area: 1549 Square Feet |
HOA |
|---|
HOA Fee Includes: Water, Trash, Snow Removal, Sewer, Maintenance GroundsHOA Phone: 616-258-6638Has an HOAHOA Fee: $388/Monthly |
Offer |
|---|
Listing Terms: Cash, Conventional |
Compensation |
|---|
Sub Agency Commission: 0.00Sub Agency Commission Type: %Transaction Broker Commission: 0.00Transaction Broker Commission Type: % |
Notes The listing broker’s offer of compensation is made only to participants of the MLS where the listing is filed |
Miscellaneous |
|---|
BasementMls Number: 24017694 |
Additional Information |
|---|
HOA Amenities: Playground |
Last check for updates: 1 day ago
Listing courtesy of Liz Rhoda, (248) 894-9093
Liz Rhoda & Co, (616) 920-0255
Source: MichRIC, MLS#24017694

Price History for 441 W Abbey Mill Dr SE
| Date | Price | Event | Source |
|---|---|---|---|
| 04/20/2024 | $519,900 | Pending | MichRIC #24017694 |
| 04/19/2024 | $519,900 | Listed For Sale | MichRIC #24017694 |
| 11/15/2016 | $319,729 | Sold | N/A |
Similar Homes You May Like
New Listings near 441 W Abbey Mill Dr SE
Skip to last item
- Berkshire Hathaway HomeServices Michigan Real Estate (Main)
- Edison Brokers & Co LLC
- Berkshire Hathaway HomeServices Michigan Real Estate (Cascade)
- Midwest Properties ERA Powered (Main)
- See more homes for sale inAdaTake a look
Skip to first item
Property Taxes and Assessment
| Year | 2021 |
|---|---|
| Tax | |
| Assessment | $373,400 |
Home facts updated by county records
Comparable Sales for 441 W Abbey Mill Dr SE
Address | Distance | Property Type | Sold Price | Sold Date | Bed | Bath | Sqft |
|---|---|---|---|---|---|---|---|
0.05 | Condo | $423,000 | 09/21/23 | 3 | 3 | 2,036 | |
0.18 | Condo | $315,000 | 09/25/23 | 3 | 3 | 2,129 | |
0.06 | Condo | $325,000 | 11/17/23 | 2 | 2 | 1,404 | |
0.17 | Condo | $360,000 | 07/13/23 | 2 | 3 | 1,400 | |
0.06 | Condo | $299,000 | 07/31/23 | 2 | 2 | 1,404 | |
0.09 | Condo | $335,000 | 09/22/23 | 2 | 2 | 1,168 | |
0.70 | Condo | $294,500 | 06/16/23 | 3 | 3 | 1,738 | |
0.53 | Condo | $550,000 | 08/25/23 | 3 | 2 | 1,951 | |
0.45 | Condo | $530,000 | 11/16/23 | 2 | 2 | 1,966 |
What Locals Say about Ada
- Lqmack
- Resident
- 5y ago
"20 minutes from downtown Grand Rapids and 5 minutes for a great local market (Kingmas) and brewery (gravel bottom), while at the same time feeling like a whole different world with tons of trees, a peaceful and private back yard, wildlife, and friendly neighbors. "
LGBTQ Local Legal Protections
LGBTQ Local Legal Protections
Liz Rhoda, Liz Rhoda & Co

Information is deemed reliable but not guaranteed.
Copyright 2024 MichRIC, LLC. All rights reserved.
The listing broker’s offer of compensation is made only to participants of the MLS where the listing is filed.
The listing broker’s offer of compensation is made only to participants of the MLS where the listing is filed.
441 W Abbey Mill Dr SE, Ada, MI 49301 is a 3 bedroom, 3 bathroom, 2,601 sqft condo built in 2016. This property is currently available for sale and was listed by MichRIC on Apr 15, 2024. The MLS # for this home is MLS# 24017694.
