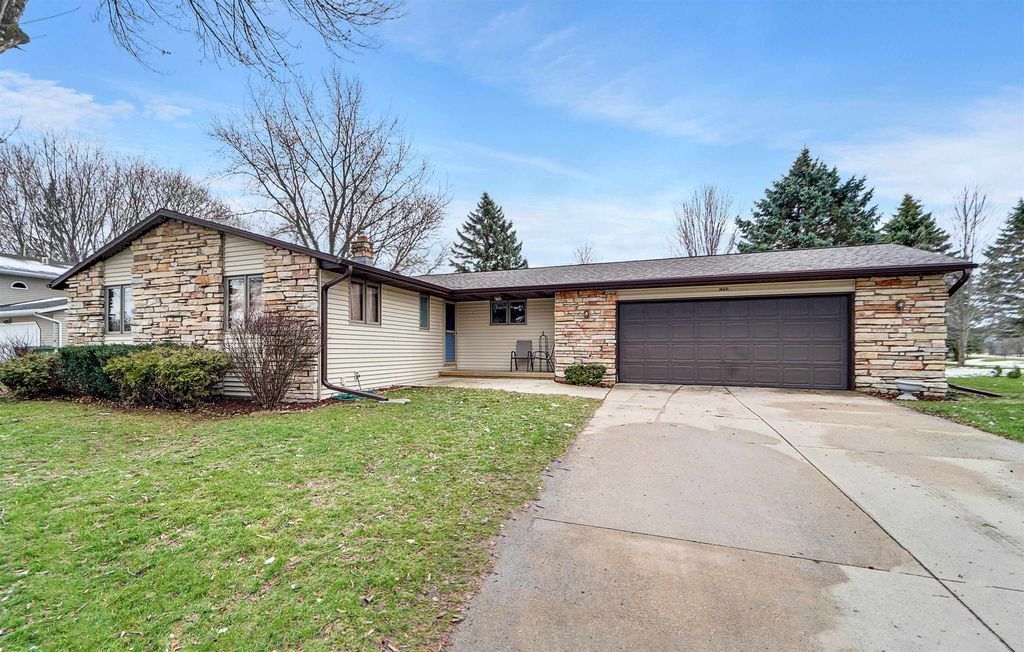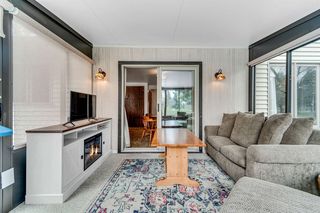


FOR SALE0.34 ACRES
441 SUNRISE CIR
BRILLION, WI 54110
- 3 Beds
- 2 Baths
- 1,476 sqft (on 0.34 acres)
- 3 Beds
- 2 Baths
- 1,476 sqft (on 0.34 acres)
3 Beds
2 Baths
1,476 sqft
(on 0.34 acres)
We estimate this home will sell faster than 88% nearby.
Local Information
© Google
-- mins to
Commute Destination
Description
*COMING SOON - SHOWINGS START 4/12/24*...IDEAL SPOT TO CALL HOME on the 1st hole of Deer Run golf course in Brillion! Beautiful views & nature from your back door & 3 season room (added in '15) PLUS on a cul-de-sac. This ranch is sure to please...spacious living room w/large picture window, built-in book shelf, & new LVP flooring. Dining & KT offer a built-in hutch, endless counter space & pull drawers in the pantry. Convenient 1st-floor laundry w/half bath. ALL appliances included (newer dishwasher, stove, & washer). Super-sized foyer. All 3 spacious BRs w/updated LVP PLUS a fully UPDATED full bath...NICE! LL is a large & open blank canvas to possibly finish? UPDATES: Roof '19, water heater '22, Furnace & AC, windows, paint, & MORE! 48 hour bind accept, no bind on weknds/holidays
Home Highlights
Parking
2 Car Garage
Outdoor
No Info
A/C
Heating & Cooling
HOA
None
Price/Sqft
$190
Listed
33 days ago
Home Details for 441 SUNRISE CIR
Active Status |
|---|
MLS Status: Active-Offer No Bump |
Interior Features |
|---|
Interior Details Basement: Full,Sump PumpNumber of Rooms: 9Types of Rooms: Other Room, Unfinished, Other Room 2, Kitchen, Living Or Great Room, Bedroom 1, Dining Room |
Beds & Baths Number of Bedrooms: 3Number of Bathrooms: 2Number of Bathrooms (full): 1Number of Bathrooms (half): 1 |
Dimensions and Layout Living Area: 1476 Square Feet |
Appliances & Utilities Appliances: Dishwasher, Dryer, Microwave, Range/Oven, Refrigerator, WasherDishwasherDryerMicrowaveRefrigeratorWasher |
Heating & Cooling Heating: Forced AirHas CoolingAir Conditioning: Central Air,Forced AirHas HeatingHeating Fuel: Forced Air |
Fireplace & Spa Fireplace: NoneNo Fireplace |
Levels, Entrance, & Accessibility Accessibility: 1st Floor Bedroom, 1st Floor Full Bath, Level Drive, Level Lot, Open Floor Plan |
Exterior Features |
|---|
Exterior Home Features Foundation: Poured Concrete |
Parking & Garage Number of Garage Spaces: 2Number of Covered Spaces: 2No CarportHas a GarageHas an Attached GarageParking Spaces: 2Parking: Attached,Garage Door Opener |
Frontage Not on Waterfront |
Water & Sewer Sewer: Municipal Sewer Near |
Finished Area Finished Area (above surface): 1476 Square Feet |
Days on Market |
|---|
Days on Market: 33 |
Property Information |
|---|
Year Built Year Built: 1980 |
Property Type / Style Property Type: ResidentialProperty Subtype: Single Family ResidenceArchitecture: Ranch |
Building Construction Materials: Stone, VinylNot a New Construction |
Property Information Not Included in Sale: sellers personal propertyIncluded in Sale: Stove, refrigerator, washer, dryer, microwave, dishwasher, all window coveringsParcel Number: 16295 |
Price & Status |
|---|
Price List Price: $279,900Price Per Sqft: $190 |
Media |
|---|
Location |
|---|
Direction & Address City: Brillion |
School Information High School District: Brillion |
Agent Information |
|---|
Listing Agent Listing ID: 50288778 |
Lot Information |
|---|
Lot Area: 0.34 acres |
Compensation |
|---|
Buyer Agency Commission: 2Buyer Agency Commission Type: %Sub Agency Commission: 2Sub Agency Commission Type: % |
Notes The listing broker’s offer of compensation is made only to participants of the MLS where the listing is filed |
Miscellaneous |
|---|
BasementMls Number: 50288778 |
Additional Information |
|---|
Mlg Can ViewMlg Can Use: IDX |
Last check for updates: 1 day ago
Listing courtesy of Keith Krepline, (920) 540-1322
Coldwell Banker Real Estate Group
Brandon Salveson-Krepline, (920) 450-4909
Coldwell Banker Real Estate Group
Source: RANW, MLS#50288778
Also Listed on WIREX MLS, Coldwell Banker Real Estate Group.
Price History for 441 SUNRISE CIR
| Date | Price | Event | Source |
|---|---|---|---|
| 04/16/2024 | $279,900 | Pending | Coldwell Banker Real Estate Group #50288778 |
| 04/15/2024 | $279,900 | Contingent | WIREX MLS #50288778 |
| 03/26/2024 | $279,900 | Listed For Sale | RANW #50288778 |
| 11/03/2022 | ListingRemoved | RANW #50265280 | |
| 11/03/2022 | $249,900 | Pending | RANW #50265280 |
| 11/02/2022 | $253,000 | Sold | RANW #50265280 |
| 09/26/2022 | $249,900 | Contingent | WIREX MLS #50265280 |
| 09/07/2022 | $249,900 | Listed For Sale | RANW #50265280 |
Similar Homes You May Like
Skip to last item
Skip to first item
New Listings near 441 SUNRISE CIR
Skip to last item
Skip to first item
Property Taxes and Assessment
| Year | 2016 |
|---|---|
| Tax | $2,905 |
| Assessment | $125,300 |
Home facts updated by county records
Comparable Sales for 441 SUNRISE CIR
Address | Distance | Property Type | Sold Price | Sold Date | Bed | Bath | Sqft |
|---|---|---|---|---|---|---|---|
0.16 | Single-Family Home | $241,000 | 11/28/23 | 3 | 2 | 1,772 | |
0.10 | Single-Family Home | $248,000 | 05/26/23 | 3 | 3 | 1,300 | |
0.45 | Single-Family Home | $255,000 | 08/11/23 | 3 | 2 | 1,510 |
What Locals Say about Brillion
- Nikki
- Visitor
- 3y ago
"Small and quaint where neighborhood gatherings happen. Safe for kids to play in the road. Forest junction is a cute small area nearby "
LGBTQ Local Legal Protections
LGBTQ Local Legal Protections
Keith Krepline, Coldwell Banker Real Estate Group
Copyright REALTORS Association of Northeast Wisconsin MLS, Inc. - All Rights Reserved
Information received from other 3rd parties: All information deemed reliable but not guaranteed and should be independently verified. All properties are subject to prior sale, change, or withdrawal. Neither listing broker nor Zillow, Inc. nor RANW MLS shall be responsible for any typographical errors, misinformation, misprints, and shall be held totally harmless.
IDX information is provided exclusively for consumers’ personal, non-commercial use, that it may not be used for any purpose other than to identify prospective properties consumers may be interested in purchasing, and that the data is deemed reliable but is not guaranteed accurate by the MLS.
The listing broker’s offer of compensation is made only to participants of the MLS where the listing is filed.
Information received from other 3rd parties: All information deemed reliable but not guaranteed and should be independently verified. All properties are subject to prior sale, change, or withdrawal. Neither listing broker nor Zillow, Inc. nor RANW MLS shall be responsible for any typographical errors, misinformation, misprints, and shall be held totally harmless.
IDX information is provided exclusively for consumers’ personal, non-commercial use, that it may not be used for any purpose other than to identify prospective properties consumers may be interested in purchasing, and that the data is deemed reliable but is not guaranteed accurate by the MLS.
The listing broker’s offer of compensation is made only to participants of the MLS where the listing is filed.
441 SUNRISE CIR, BRILLION, WI 54110 is a 3 bedroom, 2 bathroom, 1,476 sqft single-family home built in 1980. This property is currently available for sale and was listed by RANW on Mar 26, 2024. The MLS # for this home is MLS# 50288778.
