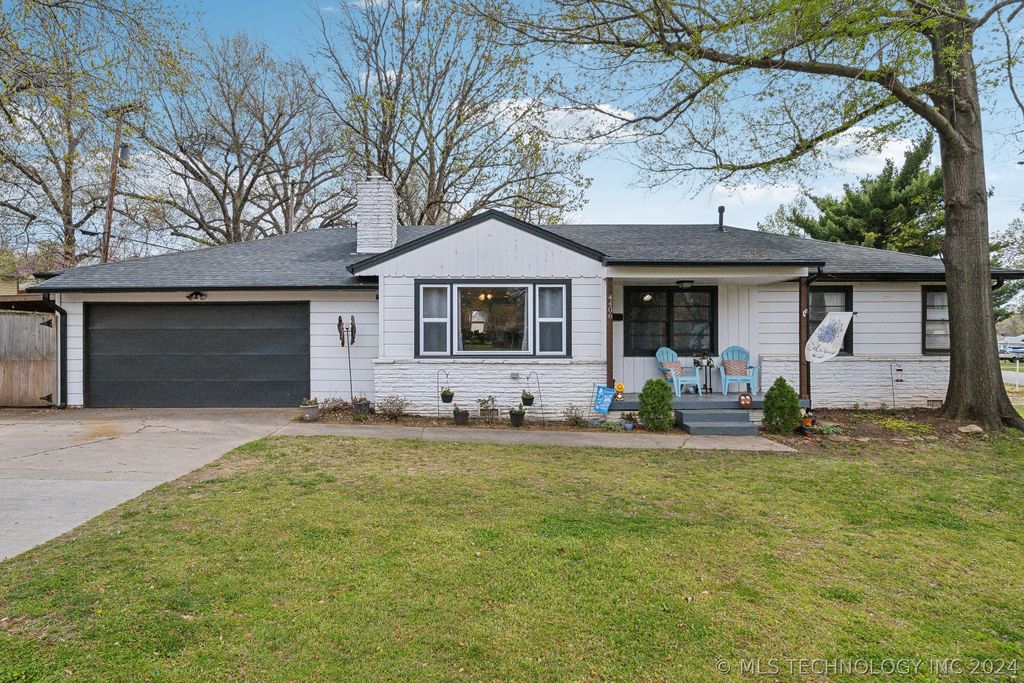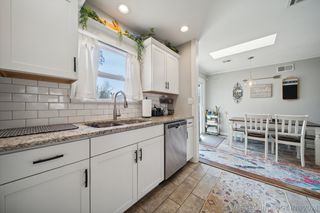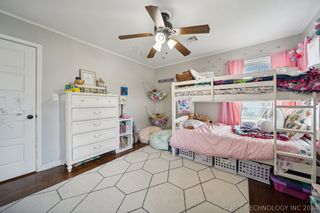


FOR SALE
4406 E 36th St S
Tulsa, OK 74135
Mockingbird Lake- 3 Beds
- 2 Baths
- 1,390 sqft
- 3 Beds
- 2 Baths
- 1,390 sqft
3 Beds
2 Baths
1,390 sqft
We estimate this home will sell faster than 89% nearby.
Local Information
© Google
-- mins to
Commute Destination
Description
Wonderful midtown ranch on corner lot! Many recent updates and improvements:New full bathroom added 2018; New HVAC 7/25/18; New tiled floors 2018; New Roof 7/29/2021; New Gutters 3/21; New Ductwork throughout 2021; New Fence 9/2020; New window in front of family room 8/2022 which included the front wall being replaced from plaster to new drywall 8/13/2022 to accomodate the window; New kitchen window 8/2022; New exhaust fans in both bathrooms 4/2021; New outdoor lights 8/2021; New outdoor outlets 8/2021. Hardwoods in living, hall and bedrooms, tile floor covering elsewhere. A must see, light and bright lovely home with great deck to rear and large covered patio to the side.
Home Highlights
Parking
2 Car Garage
Outdoor
Porch, Patio, Deck
A/C
Heating & Cooling
HOA
None
Price/Sqft
$185
Listed
26 days ago
Home Details for 4406 E 36th St S
Interior Features |
|---|
Interior Details Basement: None,Crawl SpaceNumber of Rooms: 10Types of Rooms: Primary Bedroom, Bathroom, Bedroom, Den, Dining Room, Kitchen, Utility Room, Bonus Room |
Beds & Baths Number of Bedrooms: 3Number of Bathrooms: 2Number of Bathrooms (full): 2 |
Dimensions and Layout Living Area: 1390 Square Feet |
Appliances & Utilities Utilities: Electricity Available, Natural Gas Available, Water AvailableAppliances: Built-In Range, Dishwasher, Disposal, Ice Maker, Oven, Range, Refrigerator, Electric Oven, Gas Range, Gas Water Heater, PlumbedForIce MakerDishwasherDisposalLaundry: Washer Hookup,Electric Dryer HookupRefrigerator |
Heating & Cooling Heating: Central,GasHas CoolingAir Conditioning: Central AirHas HeatingHeating Fuel: Central |
Fireplace & Spa Number of Fireplaces: 1Fireplace: DecorativeHas a Fireplace |
Windows, Doors, Floors & Walls Window: Other, Skylight(s), VinylDoor: Insulated DoorsFlooring: Hardwood |
Levels, Entrance, & Accessibility Stories: 1Levels: OneFloors: Hardwood |
Security Security: No Safety Shelter, Smoke Detector(s) |
Exterior Features |
|---|
Exterior Home Features Roof: Asphalt FiberglassPatio / Porch: Covered, Deck, Patio, PorchFencing: Full, PrivacyOther Structures: NoneExterior: Lighting, Rain GuttersFoundation: Crawlspace |
Parking & Garage Number of Garage Spaces: 2Number of Covered Spaces: 2Has a GarageHas an Attached GarageParking Spaces: 2Parking: Attached,Garage,Shelves |
Pool Pool: None |
Water & Sewer Sewer: Public Sewer |
Days on Market |
|---|
Days on Market: 26 |
Property Information |
|---|
Year Built Year Built: 1953 |
Property Type / Style Property Type: ResidentialProperty Subtype: Single Family ResidenceStructure Type: HouseArchitecture: Ranch |
Building Construction Materials: Brick, Wood FrameNo Additional Parcels |
Price & Status |
|---|
Price List Price: $257,000Price Per Sqft: $185 |
Status Change & Dates Possession Timing: Close Of Escrow |
Active Status |
|---|
MLS Status: Active |
Media |
|---|
Location |
|---|
Direction & Address City: TulsaCommunity: Walter Foster B10-16 |
School Information Elementary School: Patrick HenryElementary School District: Tulsa - Sch Dist (1)Jr High / Middle School District: Tulsa - Sch Dist (1)High School: EdisonHigh School District: Tulsa - Sch Dist (1) |
Agent Information |
|---|
Listing Agent Listing ID: 2410873 |
Building |
|---|
Building Area Building Area: 1390 Square Feet |
Community |
|---|
Community Features: Gutter(s)Not Senior Community |
HOA |
|---|
Association for this Listing: MLS TechnologyNo HOA |
Lot Information |
|---|
Lot Area: 8712 sqft |
Offer |
|---|
Contingencies: 0Listing Terms: Conventional, FHA, VA Loan |
Energy |
|---|
Energy Efficiency Features: Doors |
Compensation |
|---|
Buyer Agency Commission: 3Buyer Agency Commission Type: % |
Notes The listing broker’s offer of compensation is made only to participants of the MLS where the listing is filed |
Miscellaneous |
|---|
Mls Number: 2410873Living Area Range Units: Square Feet |
Additional Information |
|---|
Gutter(s) |
Last check for updates: about 20 hours ago
Listing courtesy of Janet L Ford, (918) 798-4428
RE/MAX Results
Originating MLS: MLS Technology
Source: MLS Technology, Inc., MLS#2410873

Also Listed on RE/Max of Oklahoma.
Price History for 4406 E 36th St S
| Date | Price | Event | Source |
|---|---|---|---|
| 04/24/2024 | $257,000 | PriceChange | MLS Technology, Inc. #2410873 |
| 04/17/2024 | $269,900 | PriceChange | MLS Technology, Inc. #2410873 |
| 04/03/2024 | $279,900 | Listed For Sale | MLS Technology, Inc. #2410873 |
| 05/23/2018 | $159,000 | Sold | N/A |
Similar Homes You May Like
Skip to last item
- Ambrose Stafford, Keller Williams Advantage
- See more homes for sale inTulsaTake a look
Skip to first item
New Listings near 4406 E 36th St S
Skip to last item
- Michael Bremo, Coldwell Banker Select
- See more homes for sale inTulsaTake a look
Skip to first item
Property Taxes and Assessment
| Year | 2023 |
|---|---|
| Tax | $2,228 |
| Assessment | $168,683 |
Home facts updated by county records
Comparable Sales for 4406 E 36th St S
Address | Distance | Property Type | Sold Price | Sold Date | Bed | Bath | Sqft |
|---|---|---|---|---|---|---|---|
0.08 | Single-Family Home | $195,000 | 02/12/24 | 3 | 2 | 1,443 | |
0.13 | Single-Family Home | $152,000 | 10/19/23 | 3 | 2 | 1,044 | |
0.16 | Single-Family Home | $215,000 | 09/01/23 | 3 | 2 | 1,331 | |
0.15 | Single-Family Home | $222,000 | 05/25/23 | 3 | 2 | 1,135 | |
0.21 | Single-Family Home | $224,000 | 10/23/23 | 3 | 2 | 1,556 | |
0.09 | Single-Family Home | $191,000 | 07/07/23 | 3 | 1 | 1,313 | |
0.04 | Single-Family Home | $260,900 | 10/05/23 | 3 | 1 | 1,319 | |
0.09 | Single-Family Home | $239,000 | 09/26/23 | 3 | 2 | 1,636 | |
0.27 | Single-Family Home | $277,500 | 05/19/23 | 3 | 2 | 1,458 | |
0.19 | Single-Family Home | $261,000 | 11/21/23 | 3 | 2 | 1,738 |
Neighborhood Overview
Neighborhood stats provided by third party data sources.
LGBTQ Local Legal Protections
LGBTQ Local Legal Protections
Janet L Ford, RE/MAX Results

IDX information is provided exclusively for personal, non-commercial use, and may not be used for any purpose other than to identify prospective properties consumers may be interested in purchasing.
Information is deemed reliable but not guaranteed.
The listing broker’s offer of compensation is made only to participants of the MLS where the listing is filed.
The listing broker’s offer of compensation is made only to participants of the MLS where the listing is filed.
4406 E 36th St S, Tulsa, OK 74135 is a 3 bedroom, 2 bathroom, 1,390 sqft single-family home built in 1953. 4406 E 36th St S is located in Mockingbird Lake, Tulsa. This property is currently available for sale and was listed by MLS Technology, Inc. on Apr 3, 2024. The MLS # for this home is MLS# 2410873.
