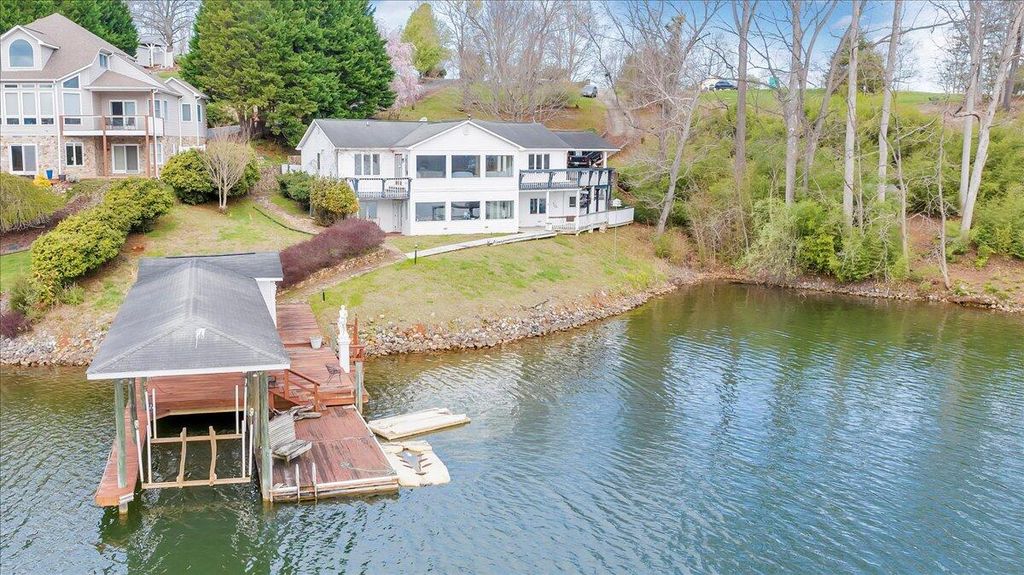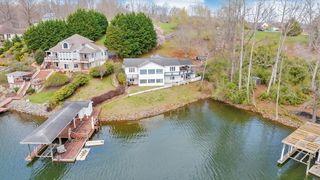


FOR SALE0.9 ACRES
440 Sourwood Dr
Hardy, VA 24101
- 5 Beds
- 3 Baths
- 4,118 sqft (on 0.90 acres)
- 5 Beds
- 3 Baths
- 4,118 sqft (on 0.90 acres)
5 Beds
3 Baths
4,118 sqft
(on 0.90 acres)
We estimate this home will sell faster than 91% nearby.
Local Information
© Google
-- mins to
Commute Destination
Description
The VIEW you have been waiting on! This gentle slope lot with lake views from every room. Your luxury lakefront home awaits! This one won't last long at this affordable price! High ceilings, open floor plan, hardwood floors, nice dock! 2nd kitchen in the basement! You can make an entire 2nd living quarters in the lower level! Would be perfect for company, in law quarters, grown child apartment. Gentle slop to lake with very nice boat dock. Deep water, central lake location, minutes to Westlake, Rocky Mount or Roanoke. Short boat ride to Bridgewater Plaza.
Home Highlights
Parking
2 Car Garage
Outdoor
Porch, Patio, Deck
A/C
Heating & Cooling
HOA
$8/Monthly
Price/Sqft
$243
Listed
30 days ago
Home Details for 440 Sourwood Dr
Interior Features |
|---|
Interior Details Basement: Walk-Out Access |
Beds & Baths Number of Bedrooms: 5Number of Bathrooms: 3Number of Bathrooms (full): 3 |
Dimensions and Layout Living Area: 4118 Square Feet |
Appliances & Utilities Utilities: Underground Utilities, CableAppliances: Dishwasher, Electric Range, RefrigeratorDishwasherRefrigerator |
Heating & Cooling Heating: Heat Pump ElectricHas CoolingAir Conditioning: Heat Pump ElectricHas HeatingHeating Fuel: Heat Pump Electric |
Fireplace & Spa Number of Fireplaces: 1Fireplace: Living RoomHas a Fireplace |
Gas & Electric Electric: 0 Phase |
Windows, Doors, Floors & Walls Door: Sliding DoorsFlooring: Ceramic Tile, Wood |
Levels, Entrance, & Accessibility Accessibility: Handicap AccessFloors: Ceramic Tile, Wood |
View Has a ViewView: Sunrise |
Exterior Features |
|---|
Exterior Home Features Patio / Porch: Covered, Deck, Patio, Side PorchExterior: Maint-Free Exterior |
Parking & Garage Number of Covered Spaces: 2No CarportHas a GarageHas an Attached GarageParking Spaces: 2Parking: Attached,Paved |
Frontage WaterfrontWaterfront: Waterfront, Main Channel, Riprap ShorelineOn Waterfront |
Water & Sewer Water Body: Smith Mtn Lake |
Finished Area Finished Area (above surface): 2290 Square FeetFinished Area (below surface): 1828 Square Feet |
Days on Market |
|---|
Days on Market: 30 |
Property Information |
|---|
Year Built Year Built: 1996 |
Property Type / Style Property Type: ResidentialProperty Subtype: Single Family ResidenceStructure Type: DetachedArchitecture: Contemporary |
Building Construction Materials: VinylNot Attached Property |
Property Information Condition: CompletedParcel Number: 0130601600 |
Price & Status |
|---|
Price List Price: $999,300Price Per Sqft: $243 |
Active Status |
|---|
MLS Status: Active |
Media |
|---|
Location |
|---|
Direction & Address City: HardyCommunity: Shore Side |
School Information Elementary School: Burnt ChimneyJr High / Middle School: Ben Franklin MiddleHigh School: Franklin County |
Agent Information |
|---|
Listing Agent Listing ID: 905634 |
Building |
|---|
Building Area Building Area: 4118 Square Feet |
HOA |
|---|
Has an HOAHOA Fee: $100/Annually |
Lot Information |
|---|
Lot Area: 0.9 Acres |
Compensation |
|---|
Buyer Agency Commission: 3Buyer Agency Commission Type: %Sub Agency Commission: 0 |
Notes The listing broker’s offer of compensation is made only to participants of the MLS where the listing is filed |
Miscellaneous |
|---|
BasementMls Number: 905634Water ViewWater View: Lake |
Last check for updates: about 9 hours ago
Listing courtesy of Tricia Johnson, (540) 814-3399
PROPERTY NAVIGATORS LLC
Source: RVAR, MLS#905634

Price History for 440 Sourwood Dr
| Date | Price | Event | Source |
|---|---|---|---|
| 04/25/2024 | $999,300 | PriceChange | RVAR #905634 |
| 04/18/2024 | $999,400 | PriceChange | RVAR #905634 |
| 04/09/2024 | $999,500 | PriceChange | RVAR #905634 |
| 04/06/2024 | $999,700 | PriceChange | RVAR #905634 |
| 03/29/2024 | $999,900 | Listed For Sale | RVAR #905634 |
| 04/14/2003 | $70,000 | Sold | N/A |
Similar Homes You May Like
Skip to last item
Skip to first item
New Listings near 440 Sourwood Dr
Skip to last item
Skip to first item
Property Taxes and Assessment
| Year | 2022 |
|---|---|
| Tax | $3,430 |
| Assessment | $562,300 |
Home facts updated by county records
Comparable Sales for 440 Sourwood Dr
Address | Distance | Property Type | Sold Price | Sold Date | Bed | Bath | Sqft |
|---|---|---|---|---|---|---|---|
0.12 | Single-Family Home | $685,000 | 12/06/23 | 3 | 3 | 1,741 | |
0.21 | Single-Family Home | $607,000 | 09/21/23 | 3 | 3 | 2,160 | |
0.58 | Single-Family Home | $1,375,000 | 05/10/23 | 4 | 4 | 3,619 | |
0.64 | Single-Family Home | $945,000 | 04/26/24 | 4 | 3 | 2,767 | |
0.47 | Single-Family Home | $390,000 | 05/15/23 | 3 | 3 | 2,752 | |
0.73 | Single-Family Home | $632,100 | 07/21/23 | 3 | 3 | 1,872 | |
0.86 | Single-Family Home | $699,900 | 01/26/24 | 3 | 2 | 2,340 |
What Locals Say about Hardy
- Robert
- Resident
- 4y ago
"Car only for commute. No public transportation available. Good centralized location for going to a variety of places. "
- Eddiemdminot
- Visitor
- 4y ago
"Very low crime,schools are good,neighbors are friendly, grocery shopping is good...but anything else you need to go to Roanoke"
LGBTQ Local Legal Protections
LGBTQ Local Legal Protections
Tricia Johnson, PROPERTY NAVIGATORS LLC

Although the Multiple Listing Service of The Roanoke Valley is the source for these listings, listing data appearing on this web site does not necessarily reflect the entirety of all available listings within the Multiple Listing Service. All listing data is refreshed regularly, but its accuracy is subject to market changes.
All copyrights and intellectual property rights are the exclusive property of the Multiple Listing Service of The Roanoke Valley. Whether obtained from a search result or otherwise, visitors to this web site may only use this listing data for their personal, non-commercial benefit. The unauthorized retrieval or use of this listing data is prohibited.
All information is deemed reliable but not guaranteed, and should be independently verified.
The listing broker’s offer of compensation is made only to participants of the MLS where the listing is filed.
All information is deemed reliable but not guaranteed, and should be independently verified.
The listing broker’s offer of compensation is made only to participants of the MLS where the listing is filed.
440 Sourwood Dr, Hardy, VA 24101 is a 5 bedroom, 3 bathroom, 4,118 sqft single-family home built in 1996. This property is currently available for sale and was listed by RVAR on Mar 29, 2024. The MLS # for this home is MLS# 905634.
