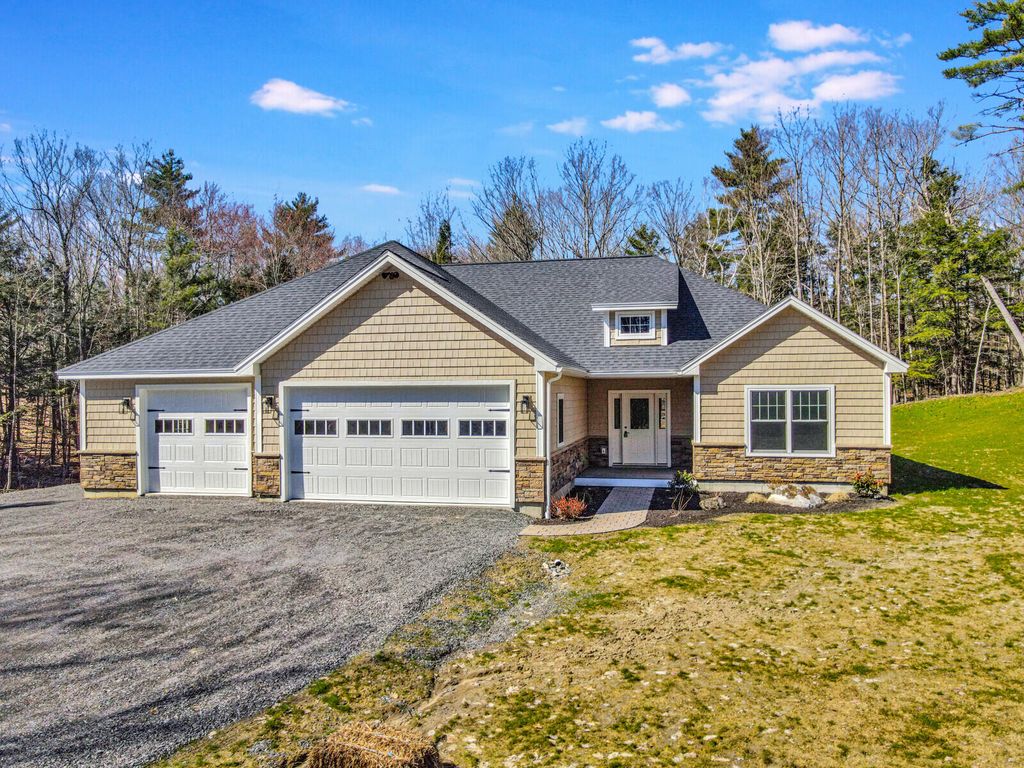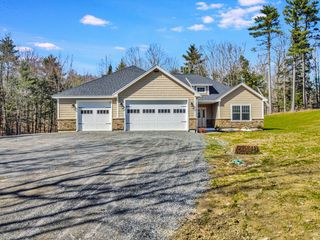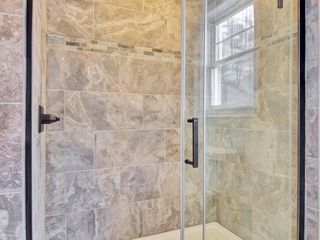


FOR SALENEW CONSTRUCTION4.5 ACRES
44 Keenan Drive
Sidney, ME 04330
- 3 Beds
- 2 Baths
- 1,822 sqft (on 4.50 acres)
- 3 Beds
- 2 Baths
- 1,822 sqft (on 4.50 acres)
3 Beds
2 Baths
1,822 sqft
(on 4.50 acres)
Local Information
© Google
-- mins to
Commute Destination
Last check for updates: 1 day ago
Listing courtesy of Rizzo Mattson, 207-622-9000
Source: Maine Listings, MLS#1583598

Description
Come check out this brand new 3 bedroom, 2 bath hip-roof ranch located in Sidney! With such a thoughtful design and layout, this home truly offers everything you need and nothing you don't. Special features can be found everywhere you look, from the pavers adorning the front entryway to the wainscoting and custom built-ins throughout the home. Situated on a large 4.5 acre lot just outside of Augusta, the location is ideal for commuting but still offers a rural feel and less-expensive Sidney property taxes. Perhaps saving the best for last, the finished and HEATED 3 car garage is an absolute game changer, as it offers great storage and an endless list of potential uses. **Keenan Drive To Be Paved Summer 2024**
Home Highlights
Parking
3 Car Garage
Outdoor
Deck
A/C
Heating only
HOA
$63/Monthly
Price/Sqft
$316
Listed
No Info
Home Details for 44 Keenan Drive
Active Status |
|---|
MLS Status: Active |
Interior Features |
|---|
Interior Details Basement: NoneNumber of Rooms: 6Types of Rooms: Kitchen, Bedroom 1, Bedroom 2, Primary Bedroom, Living Room, Laundry Room |
Beds & Baths Number of Bedrooms: 3Number of Bathrooms: 2Number of Bathrooms (full): 2 |
Dimensions and Layout Living Area: 1822 Square Feet |
Appliances & Utilities Appliances: Refrigerator, Microwave, Electric Range, DishwasherDishwasherLaundry: Laundry - 1st Floor,Main LevelMicrowaveRefrigerator |
Heating & Cooling Heating: Radiant,Multi-Zones,Hot WaterNo CoolingAir Conditioning: NoneHas HeatingHeating Fuel: Radiant |
Fireplace & Spa No Fireplace |
Gas & Electric Electric: Circuit Breakers |
View Has a ViewView: Trees/Woods |
Exterior Features |
|---|
Exterior Home Features Roof: ShinglePatio / Porch: DeckFoundation: Concrete Perimeter, SlabNo Private Pool |
Parking & Garage Number of Garage Spaces: 3Number of Covered Spaces: 3No CarportHas a GarageHas an Attached GarageHas Open ParkingParking Spaces: 3Parking: 5 - 10 Spaces,Gravel,Garage Door Opener,Inside Entrance,Heated Garage,On Street |
Frontage Road Surface Type: GravelNot on Waterfront |
Water & Sewer Sewer: Private Sewer, Septic Existing on Site |
Finished Area Finished Area (above surface): 1822 Square Feet |
Property Information |
|---|
Year Built Year Built: 2024 |
Property Type / Style Property Type: ResidentialProperty Subtype: Single Family ResidenceArchitecture: Ranch |
Building Construction Materials: Vinyl Siding, Wood FrameIs a New Construction |
Property Information Condition: New Construction |
Price & Status |
|---|
Price List Price: $575,000Price Per Sqft: $316 |
Location |
|---|
Direction & Address City: SidneyCommunity: Birch Ridge Estates |
Agent Information |
|---|
Listing Agent Listing ID: 1583598 |
Building |
|---|
Building Area Building Area: 1822 Square Feet |
HOA |
|---|
Has an HOAHOA Fee: $750/Annually |
Lot Information |
|---|
Lot Area: 4.5 Acres |
Compensation |
|---|
Buyer Agency Commission: 2Buyer Agency Commission Type: % |
Notes The listing broker’s offer of compensation is made only to participants of the MLS where the listing is filed |
Miscellaneous |
|---|
Mls Number: 1583598Attribution Contact: 207-622-9000 |
Similar Homes You May Like
Skip to last item
- Sprague & Curtis Real Estate, Active
- Vallee Harwood & Blouin Real Estate, Active
- United Realty, Active
- NextHome Northern Lights Realty, Active
- See more homes for sale inSidneyTake a look
Skip to first item
New Listings near 44 Keenan Drive
Skip to last item
- Keller Williams Realty, Active
- See more homes for sale inSidneyTake a look
Skip to first item
Comparable Sales for 44 Keenan Drive
Address | Distance | Property Type | Sold Price | Sold Date | Bed | Bath | Sqft |
|---|---|---|---|---|---|---|---|
0.00 | Single-Family Home | $499,000 | 05/12/23 | 3 | 2 | 2,048 | |
0.16 | Single-Family Home | $570,000 | 04/12/24 | 3 | 3 | 2,424 | |
1.10 | Single-Family Home | $290,000 | 08/21/23 | 3 | 2 | 1,800 | |
1.35 | Single-Family Home | $384,000 | 02/02/24 | 3 | 2 | 1,944 | |
0.31 | Single-Family Home | $140,000 | 09/25/23 | 1 | - | 704 | |
1.25 | Single-Family Home | $350,000 | 10/25/23 | 3 | 2 | 1,344 | |
1.11 | Single-Family Home | $455,000 | 08/14/23 | 5 | 4 | 2,788 | |
1.16 | Single-Family Home | $390,000 | 05/12/23 | 3 | 3 | 1,330 | |
1.11 | Single-Family Home | $314,000 | 06/08/23 | 3 | 1 | 1,176 | |
1.21 | Single-Family Home | $279,000 | 08/14/23 | 4 | 2 | 1,104 |
What Locals Say about Sidney
- Aurilia H
- Resident
- 4y ago
"This is my first year living here and so far I love it. It’s nice and quiet and the neighbors are very friendly and welcoming."
- Kirby R
- Resident
- 5y ago
"Super Bowl parties and pool parties, along with getting together for occasional meals and graduation parties. "
LGBTQ Local Legal Protections
LGBTQ Local Legal Protections
Rizzo Mattson

Listing data is derived in whole or in part from Maine Real Estate Information System, Inc. (d/b/a Maine Listings) and is for consumers' personal, noncommercial use only. Dimensions are approximate and not guaranteed. All data should be independently verified.
© 2023 Maine Real Estate Information System, Inc. All Rights Reserved. Equal Housing Opportunity.
Zillow Inc. 415 Congress St #202 Portland, ME 04101 (207) 220-3782
The listing broker’s offer of compensation is made only to participants of the MLS where the listing is filed.
Zillow Inc. 415 Congress St #202 Portland, ME 04101 (207) 220-3782
The listing broker’s offer of compensation is made only to participants of the MLS where the listing is filed.
44 Keenan Drive, Sidney, ME 04330 is a 3 bedroom, 2 bathroom, 1,822 sqft single-family home built in 2024. This property is currently available for sale and was listed by Maine Listings on Apr 17, 2024. The MLS # for this home is MLS# 1583598.
