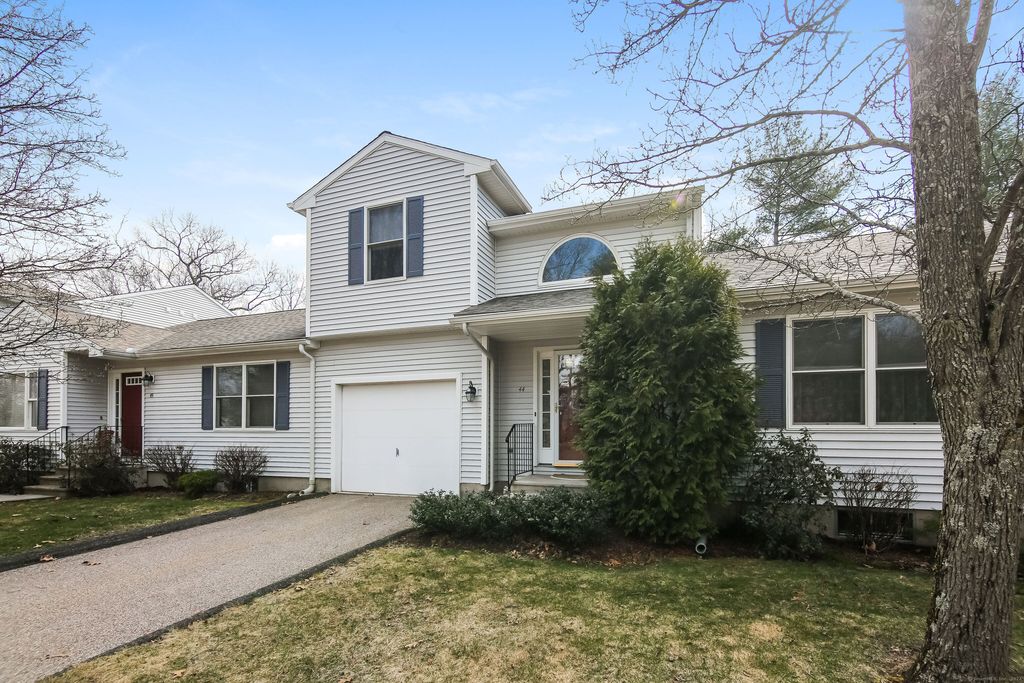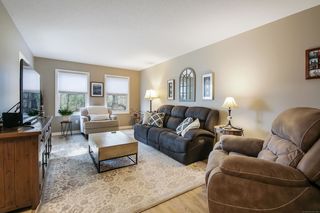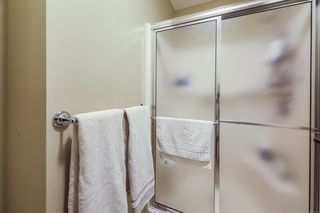


ACCEPTING BACKUPS
44 Cheyenne Ct
Marlborough, CT 06447
- 2 Beds
- 2 Baths
- 1,476 sqft
- 2 Beds
- 2 Baths
- 1,476 sqft
2 Beds
2 Baths
1,476 sqft
Local Information
© Google
-- mins to
Commute Destination
Description
Welcome to Sachem Village a Country Condo Complex offering a wonderful blend of features offering quiet rural surroundings, the convenience of a condo life style, and and a commuter friendly location with easy access to Hartford and Vicinity! This Townhouse styled unit features a Two-story light and bright foyer entry with Open Angle Stairwell to Upper Level Flowing Natural Sunlight from Open Area Palladia Window. First floor plan offers fully remodeled kitchen with Luxury Vinyl Flooring (LVF), Horseshoe arranged cabinetworks offering abundance of storage, four stool breakfast bar peninsula with lower cabinetry, and granite countertops! Kitchen is Open to Dining Room with LVF and sliding glass doors to private rear deck! LVF Flooring extends to spacious 11.2" X 22.7" Living Room with Built in Bookcases Plus EZ Clean and Maintain LVF Flooring. Remodeled Lavatory is the Balance of the First Floor Area! Second Floor consists of Two Bedrooms! The Primary Bedroom Suite offers plush carpeted flooring, OH Ceiling Fan, and is arranged with two walk-in closets, remodeled double basin vanity, and dressing area plus private full bath tile glass door shower unit! The Second "Guest Bedroom" features include carpeting, OH Ceiling Fan, and private Full Tub/Shower Bathroom! Plus-Convenient second floor Laundry closet. Lower Level full basement area offers Home Office, Storage, and Shop area. This Home is served by community well and septic, Propane Fired OHA, and A/C and One Car Garage!
Home Highlights
Parking
1 Car Garage
Outdoor
Deck
A/C
Heating & Cooling
HOA
$480/Monthly
Price/Sqft
$232
Listed
42 days ago
Home Details for 44 Cheyenne Ct
Interior Features |
|---|
Interior Details Basement: FullNumber of Rooms: 5Types of Rooms: Kitchen, Dining Room, Bathroom, Master Bathroom, Office, Living Room, Master Bedroom, Bedroom |
Beds & Baths Number of Bedrooms: 2Number of Bathrooms: 2Number of Bathrooms (full): 2 |
Dimensions and Layout Living Area: 1476 Square Feet |
Appliances & Utilities Utilities: Underground UtilitiesAppliances: Oven/Range, Microwave, Refrigerator, Ice Maker, Dishwasher, Disposal, Water HeaterDishwasherDisposalLaundry: Upper LevelMicrowaveRefrigerator |
Heating & Cooling Heating: Forced Air,PropaneHas CoolingAir Conditioning: Central AirHas HeatingHeating Fuel: Forced Air |
Fireplace & Spa No Fireplace |
Windows, Doors, Floors & Walls Window: Thermopane WindowsDoor: Storm Door(s) |
Levels, Entrance, & Accessibility Stories: 2 |
Exterior Features |
|---|
Exterior Home Features Patio / Porch: DeckExterior: Sidewalk, Rain Gutters, Lighting, Stone WallNo Private Pool |
Parking & Garage Number of Garage Spaces: 1Number of Covered Spaces: 1No CarportHas a GarageHas an Attached GarageHas Open ParkingParking Spaces: 2Parking: Attached,Paved,Off Street,Driveway |
Frontage Not on Waterfront |
Water & Sewer Sewer: Shared Septic |
Finished Area Finished Area (above surface): 1476 Square Feet |
Days on Market |
|---|
Days on Market: 42 |
Property Information |
|---|
Year Built Year Built: 2002 |
Property Type / Style Property Type: ResidentialProperty Subtype: Condominium, TownhouseStructure Type: TownhouseArchitecture: Townhouse |
Building Building Name: Sachem VillageConstruction Materials: Clapboard, Vinyl SidingNot a New ConstructionDoes Not Include Home Warranty |
Property Information Parcel Number: 2381473 |
Price & Status |
|---|
Price List Price: $342,500Price Per Sqft: $232 |
Status Change & Dates Possession Timing: Tbd |
Active Status |
|---|
MLS Status: Under Contract - Continue to Show |
Location |
|---|
Direction & Address City: Marlborough |
School Information Elementary School: Elmer ThienesJr High / Middle School: RHAMHigh School: RHAM |
Agent Information |
|---|
Listing Agent Listing ID: 24003240 |
Building |
|---|
Building Details Builder Model: Townhouse |
Building Area Building Area: 1476 Square Feet |
Community |
|---|
Community Features: Near Public Transport, Lake, Library, Medical Facilities, Public Rec Facilities, Shopping/Mall |
HOA |
|---|
HOA Fee Includes: Maintenance Grounds, Trash, Snow Removal, Sewer, Road Maintenance, InsuranceHas an HOAHOA Fee: $480/Monthly |
Energy |
|---|
Energy Efficiency Features: Doors, Windows |
Miscellaneous |
|---|
BasementMls Number: 24003240Zillow Contingency Status: Accepting Back-up OffersAttic: Access Via Hatch |
Additional Information |
|---|
HOA Amenities: Management |
Last check for updates: 1 day ago
Listing courtesy of James Celio
Century 21 AllPoints Realty
Source: Smart MLS, MLS#24003240

Price History for 44 Cheyenne Ct
| Date | Price | Event | Source |
|---|---|---|---|
| 03/23/2024 | $342,500 | Listed For Sale | Smart MLS #24003240 |
| 11/30/2017 | $219,000 | ListingRemoved | Agent Provided |
| 10/31/2017 | $219,000 | PriceChange | Agent Provided |
| 10/06/2017 | $224,500 | Listed For Sale | Agent Provided |
| 02/26/2002 | $185,900 | Sold | N/A |
Similar Homes You May Like
Skip to last item
Skip to first item
New Listings near 44 Cheyenne Ct
Skip to last item
Skip to first item
Property Taxes and Assessment
| Year | 2023 |
|---|---|
| Tax | $5,419 |
| Assessment | $156,030 |
Home facts updated by county records
Comparable Sales for 44 Cheyenne Ct
Address | Distance | Property Type | Sold Price | Sold Date | Bed | Bath | Sqft |
|---|---|---|---|---|---|---|---|
0.04 | Condo | $355,000 | 06/23/23 | 2 | 2 | 1,434 | |
2.91 | Condo | $235,000 | 02/12/24 | 2 | 2 | 1,287 | |
2.92 | Condo | $263,000 | 04/08/24 | 2 | 3 | 1,287 | |
3.47 | Condo | $381,000 | 06/01/23 | 2 | 2 | 1,531 |
What Locals Say about Marlborough
- Elysa D.
- Resident
- 4y ago
"Depending on time/traffic (rush hours )i commute to Hartford,Ct it can take anywhere between 20 and 40 minutes . I leave at 6 am and it’s 20 minutes to city center "
LGBTQ Local Legal Protections
LGBTQ Local Legal Protections
James Celio, Century 21 AllPoints Realty

IDX information is provided exclusively for personal, non-commercial use, and may not be used for any purpose other than to identify prospective properties consumers may be interested in purchasing. Information is deemed reliable but not guaranteed.
The listing broker’s offer of compensation is made only to participants of the MLS where the listing is filed.
The listing broker’s offer of compensation is made only to participants of the MLS where the listing is filed.
44 Cheyenne Ct, Marlborough, CT 06447 is a 2 bedroom, 2 bathroom, 1,476 sqft condo built in 2002. This property is currently available for sale and was listed by Smart MLS on Mar 18, 2024. The MLS # for this home is MLS# 24003240.
