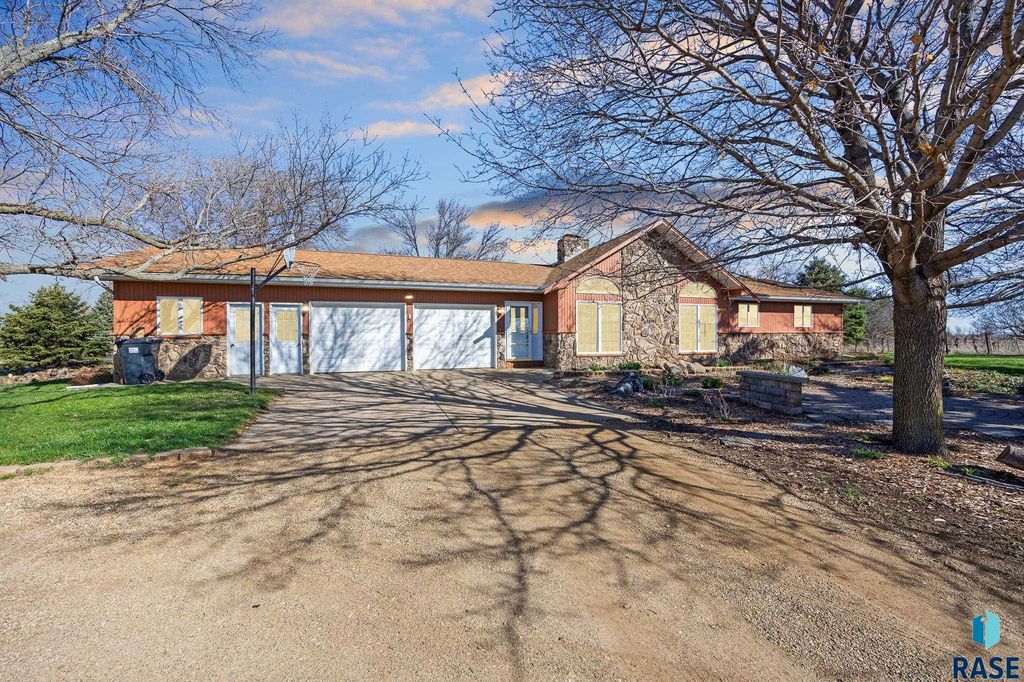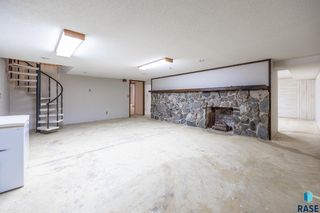


FOR SALE8.8 ACRES
43496 264th St
Bridgewater, SD 57319
- 3 Beds
- 4 Baths
- 3,940 sqft (on 8.80 acres)
- 3 Beds
- 4 Baths
- 3,940 sqft (on 8.80 acres)
3 Beds
4 Baths
3,940 sqft
(on 8.80 acres)
We estimate this home will sell faster than 94% nearby.
Local Information
© Google
-- mins to
Commute Destination
Description
Nestled on a sprawling 9-acre parcel of land, this charming ranch-style home presents an incredible opportunity for those seeking a tranquil and picturesque retreat. Step inside this inviting home and discover a well-designed layout that provides both comfort and functionality. Boasting 3 bedrooms and 4 bathrooms, this residence offers ample space for relaxation and everyday living. The interior features like hardwood floods, a double sided fireplace, and a large dinning room, ensuring a comfortable and welcoming atmosphere. This property also boasts practical amenities that cater to your needs. A large machine shed provides ample storage space for equipment, tools, or vehicles, ensuring that everything has its place. Whether you envision hosting gatherings, creating a bountiful garden, or simply enjoying the peace and tranquility of nature where pheasants and deer also call this home, this property provides the canvas for your dreams to become a reality.
Home Highlights
Parking
2 Car Garage
Outdoor
Patio
A/C
Heating & Cooling
HOA
No HOA Fee
Price/Sqft
$132
Listed
17 days ago
Home Details for 43496 264th St
Active Status |
|---|
MLS Status: Active |
Interior Features |
|---|
Interior Details Basement: Full,Sump PumpNumber of Rooms: 17Types of Rooms: Master Bedroom, Bedroom 2, Bedroom 3, Bedroom 4, Bedroom 5, Bathroom, Dining Room, Family Room, Kitchen, Living Room, Basement |
Beds & Baths Number of Bedrooms: 3Main Level Bedrooms: 3Number of Bathrooms: 4Number of Bathrooms (full): 3Number of Bathrooms (three quarters): 1 |
Dimensions and Layout Living Area: 3940 Square Feet |
Appliances & Utilities Appliances: Gas Oven/Range, Dishwasher, Refrigerator, Washer, Dryer, Water Softener Rented, Water Softener, Propane Water HeaterDishwasherDryerRefrigeratorWasher |
Heating & Cooling Heating: GeothermalHas CoolingAir Conditioning: One Central Air UnitHas HeatingHeating Fuel: Geothermal |
Fireplace & Spa Number of Fireplaces: 2Fireplace: Basement, Living Room, Gas, Wood BurningHas a Fireplace |
Windows, Doors, Floors & Walls Flooring: Carpet, Laminate, Tile, Wood |
Levels, Entrance, & Accessibility Floors: Carpet, Laminate, Tile, Wood |
Exterior Features |
|---|
Exterior Home Features Roof: Shingle CompositionPatio / Porch: PatioOther Structures: Storage ShedFoundation: Block |
Parking & Garage Number of Garage Spaces: 2Number of Covered Spaces: 2No CarportHas a GarageHas an Attached GarageParking Spaces: 2Parking: Drain,Attached |
Frontage Road Surface Type: Gravel and Oil |
Water & Sewer Sewer: Septic Tank |
Farm & Range Not Allowed to Raise Horses |
Finished Area Finished Area (above surface): 2376 Square FeetFinished Area (below surface): 1564 Square Feet |
Days on Market |
|---|
Days on Market: 17 |
Property Information |
|---|
Year Built Year Built: 1977 |
Property Type / Style Property Type: ResidentialProperty Subtype: Single Family ResidenceStructure Type: Garden LevelArchitecture: Ranch |
Building Construction Materials: Part Brick, Wood Siding |
Property Information Parcel Number: 13113000 |
Price & Status |
|---|
Price List Price: $519,500Price Per Sqft: $132 |
Location |
|---|
Direction & Address City: BridgewaterCommunity: No Subdivision |
School Information Elementary School: Bridgewater ESElementary School District: Bridgewater-Emery 30-3Jr High / Middle School: Bridgewater JHSJr High / Middle School District: Bridgewater-Emery 30-3High School: Bridgewater HSHigh School District: Bridgewater-Emery 30-3 |
Agent Information |
|---|
Listing Agent Listing ID: 22402499 |
Building |
|---|
Building Area Building Area: 4332 Square Feet |
HOA |
|---|
No HOA |
Lot Information |
|---|
Lot Area: 8.80 acres |
Compensation |
|---|
Buyer Agency Commission: 3Buyer Agency Commission Type: % |
Notes The listing broker’s offer of compensation is made only to participants of the MLS where the listing is filed |
Miscellaneous |
|---|
BasementMls Number: 22402499 |
Last check for updates: 1 day ago
Listing courtesy of Jon Hatch
Keller Williams Realty Sioux Falls
Casey Hatch
Keller Williams Realty Sioux Falls
Source: Realtor Association of the Sioux Empire, MLS#22402499

Price History for 43496 264th St
| Date | Price | Event | Source |
|---|---|---|---|
| 04/27/2024 | $519,500 | PriceChange | Realtor Association of the Sioux Empire #22402499 |
| 04/12/2024 | $534,500 | Listed For Sale | Realtor Association of the Sioux Empire #22402499 |
Similar Homes You May Like
Skip to last item
Skip to first item
New Listings near 43496 264th St
Skip to last item
Skip to first item
Property Taxes and Assessment
| Year | 2022 |
|---|---|
| Tax | $5,777 |
| Assessment | $597,995 |
Home facts updated by county records
LGBTQ Local Legal Protections
LGBTQ Local Legal Protections
Jon Hatch, Keller Williams Realty Sioux Falls

The data relating to real estate for sale on this web site comes in part from the Internet Data Exchange Program of the REALTOR® Association of the Sioux Empire, Inc., Multiple Listing Service. Real estate listings held by brokerage firms other than Zillow, Inc. are marked with the Internet Data Exchange™ logo or the Internet Data Exchange thumbnail logo (a little black house) and detailed information about them includes the name of the listing brokers.
Information is deemed reliable but not guaranteed.
Copyright 2024 REALTOR® Association of the Sioux Empire, Inc., Inc. Multiple Listing Service. All rights reserved.
The listing broker’s offer of compensation is made only to participants of the MLS where the listing is filed.
The listing broker’s offer of compensation is made only to participants of the MLS where the listing is filed.
43496 264th St, Bridgewater, SD 57319 is a 3 bedroom, 4 bathroom, 3,940 sqft single-family home built in 1977. This property is currently available for sale and was listed by Realtor Association of the Sioux Empire on Apr 12, 2024. The MLS # for this home is MLS# 22402499.
