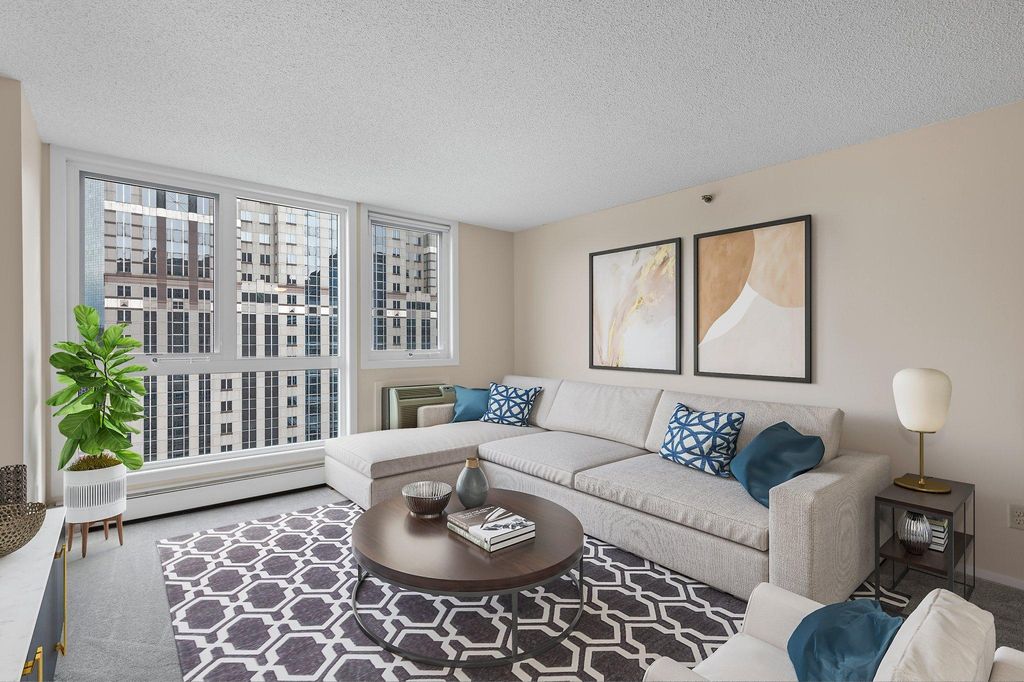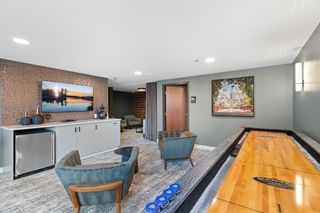


FOR SALE
433 S 7th St #1921
Minneapolis, MN 55415
Downtown West- 1 Bed
- 1 Bath
- 685 sqft
- 1 Bed
- 1 Bath
- 685 sqft
1 Bed
1 Bath
685 sqft
Local Information
© Google
-- mins to
Commute Destination
Description
Welcome to urban living at its finest in this stylish 1-bedroom, 1-bathroom condo located at 433 S 7th Street, Unit 1921, in the heart of downtown Minneapolis. Boasting stunning views of the iconic Foshay Tower and a host of desirable amenities, this residence offers the perfect blend of comfort and convenience. One of the highlights of this condo is the storage unit and free laundry located on the same floor, offering added convenience for residents. Additionally, new windows were installed in 2019, providing improved energy efficiency and sound insulation. Located in the vibrant downtown west/business district, this condo offers easy access to shopping, dining, entertainment, and transportation . With access to 9 miles of skyway, you can explore the city year-round without ever stepping foot outside. All interior amenities on 15th floor were recently renovated in 2019, including mail room, package delivery/storage area, new fitness center equipment, business center, & party room.
Home Highlights
Parking
No Info
Outdoor
Pool
A/C
Heating & Cooling
HOA
$794/Monthly
Price/Sqft
$197
Listed
40 days ago
Home Details for 433 S 7th St #1921
Active Status |
|---|
MLS Status: Active |
Interior Features |
|---|
Interior Details Basement: NoneNumber of Rooms: 3Types of Rooms: Kitchen, Bedroom 1, Living Room |
Beds & Baths Number of Bedrooms: 1Number of Bathrooms: 1Number of Bathrooms (full): 1 |
Dimensions and Layout Living Area: 685 Square FeetFoundation Area: 685 |
Appliances & Utilities Appliances: Disposal, Microwave, Range, Refrigerator, Stainless Steel Appliance(s)DisposalLaundry: Common AreaMicrowaveRefrigerator |
Heating & Cooling Heating: Baseboard,Hot Water,SteamHas CoolingAir Conditioning: Wall Unit(s)Has HeatingHeating Fuel: Baseboard |
Fireplace & Spa Spa: CommunityNo Fireplace |
Gas & Electric Gas: Natural Gas |
Levels, Entrance, & Accessibility Stories: 1Levels: OneAccessibility: No Stairs Internal |
View No View |
Security Security: Fire Sprinkler System |
Exterior Features |
|---|
Exterior Home Features Has a Private Pool |
Parking & Garage No CarportNo Attached GarageParking: Contract Pkg Required |
Pool Pool: Outdoor Pool, SharedPool |
Frontage Road Frontage: City StreetResponsible for Road Maintenance: Public Maintained Road |
Water & Sewer Sewer: City Sewer/Connected |
Finished Area Finished Area (above surface): 685 Square Feet |
Days on Market |
|---|
Days on Market: 40 |
Property Information |
|---|
Year Built Year Built: 1985 |
Property Type / Style Property Type: ResidentialProperty Subtype: High Rise |
Building Construction Materials: Brick/StoneNot a New ConstructionAttached To Another StructureNo Additional Parcels |
Property Information Condition: Age of Property: 39Parcel Number: 2602924220222 |
Price & Status |
|---|
Price List Price: $135,000Price Per Sqft: $197 |
Location |
|---|
Direction & Address City: MinneapolisCommunity: Condo 0531 Centre Village Condos |
School Information High School District: Minneapolis |
Agent Information |
|---|
Listing Agent Listing ID: 6502015 |
Building |
|---|
Building Area Building Area: 685 Square Feet |
HOA |
|---|
HOA Fee Includes: Maintenance Structure, Cable TV, Controlled Access, Hazard Insurance, Heating, Internet, Maintenance Grounds, Professional Mgmt, Trash, Shared Amenities, Snow Removal, WaterHOA Name: First Service ResidentialHOA Phone: 952-277-2700Has an HOAHOA Fee: $794/Monthly |
Offer |
|---|
Contingencies: None |
Compensation |
|---|
Buyer Agency Commission: 2.7Buyer Agency Commission Type: %Sub Agency Commission: 0Sub Agency Commission Type: %Transaction Broker Commission: 0Transaction Broker Commission Type: % |
Notes The listing broker’s offer of compensation is made only to participants of the MLS where the listing is filed |
Miscellaneous |
|---|
Mls Number: 6502015 |
Additional Information |
|---|
HOA Amenities: Common Laundry,Deck,Elevator(s),Fire Sprinkler System,Other,Sauna,SecurityMlg Can ViewMlg Can Use: IDX |
Last check for updates: about 12 hours ago
Listing courtesy of The Huerkamp Home Group, (952) 746-9696
Keller Williams Preferred Rlty
Elijah Winslow, (651) 332-0541
Source: NorthStar MLS as distributed by MLS GRID, MLS#6502015

Price History for 433 S 7th St #1921
| Date | Price | Event | Source |
|---|---|---|---|
| 03/22/2024 | $135,000 | Listed For Sale | NorthStar MLS as distributed by MLS GRID #6502015 |
| 06/21/2023 | $127,000 | Sold | NorthStar MLS as distributed by MLS GRID #6358440 |
| 05/23/2023 | $134,000 | Pending | NorthStar MLS as distributed by MLS GRID #6358440 |
| 04/21/2023 | $134,000 | Listed For Sale | NorthStar MLS as distributed by MLS GRID #6358440 |
| 04/19/2017 | $90,000 | Sold | N/A |
| 02/21/1997 | $57,650 | Sold | N/A |
| 05/16/1994 | $47,900 | Sold | N/A |
Similar Homes You May Like
Skip to last item
Skip to first item
New Listings near 433 S 7th St #1921
Skip to last item
- City of Lakes Community Realty
- See more homes for sale inMinneapolisTake a look
Skip to first item
Property Taxes and Assessment
| Year | 2023 |
|---|---|
| Tax | $1,658 |
| Assessment | $123,000 |
Home facts updated by county records
Comparable Sales for 433 S 7th St #1921
Address | Distance | Property Type | Sold Price | Sold Date | Bed | Bath | Sqft |
|---|---|---|---|---|---|---|---|
0.00 | Condo | $129,900 | 07/14/23 | 1 | 1 | 650 | |
0.00 | Condo | $119,000 | 09/13/23 | 1 | 1 | 695 | |
0.00 | Condo | $135,000 | 10/02/23 | 1 | 1 | 650 | |
0.00 | Condo | $112,500 | 09/29/23 | 1 | 1 | 670 | |
0.00 | Condo | $136,000 | 08/24/23 | 1 | 1 | 745 | |
0.01 | Condo | $119,000 | 03/22/24 | 1 | 1 | 745 | |
0.00 | Condo | $145,000 | 10/30/23 | 1 | 1 | 640 | |
0.00 | Condo | $92,500 | 06/27/23 | 1 | 1 | 660 | |
0.00 | Condo | $215,000 | 08/01/23 | 1 | 1 | 714 |
Neighborhood Overview
Neighborhood stats provided by third party data sources.
What Locals Say about Downtown West
- Trulia User
- Prev. Resident
- 3y ago
"Not like isn't safe to live anymore the crime rate is going up and car jackings are a very possibility. "
- Tanner N.
- Resident
- 4y ago
"I usually drive but when I need a bus there’s several options that are timely. There are also good bike lanes for when I bike."
- Amadrid
- Resident
- 4y ago
"Too many homeless people, there has been a lot of weirdos around as well. No where to really walk your dog"
- James D.
- Visitor
- 4y ago
"This area is safe and has lots to offer. Check it out during daytime and nighttime. Lots of metro sights, restaurants, transportation, etc. "
- Ckm1134
- Resident
- 5y ago
"I’ve lived here for 35 years. I like it there. There are good schools here. Close to expressway and shopping areas. Metro train is a close distance to my home. "
- Lara l.
- Resident
- 5y ago
"The commute is the ultimate in convenience! A walk into work is the best commute - no traffic, no parking and no fuss. "
- Kkauff1227
- Resident
- 5y ago
"Downtown has everything...easily accessible, if you don’t mind walking. Parking is limited and expensive, and the meter police are highly active!"
- Rick
- Resident
- 5y ago
"Great area Easy access to River, downtown, metro, US Bank, Target Field, Target Center, the Guthrie, and St Anthony Main..."
- Nicole C.
- Resident
- 6y ago
"Industrial area with lots of room for improvement. Near Twins Stadium. Near bus station. Near downtown clubs. "
LGBTQ Local Legal Protections
LGBTQ Local Legal Protections
The Huerkamp Home Group, Keller Williams Preferred Rlty

Based on information submitted to the MLS GRID as of 2024-02-12 13:39:47 PST. All data is obtained from various sources and may not have been verified by broker or MLS GRID. Supplied Open House Information is subject to change without notice. All information should be independently reviewed and verified for accuracy. Properties may or may not be listed by the office/agent presenting the information. Some IDX listings have been excluded from this website. Click here for more information
By searching Northstar MLS listings you agree to the Northstar MLS End User License Agreement
The listing broker’s offer of compensation is made only to participants of the MLS where the listing is filed.
By searching Northstar MLS listings you agree to the Northstar MLS End User License Agreement
The listing broker’s offer of compensation is made only to participants of the MLS where the listing is filed.
433 S 7th St #1921, Minneapolis, MN 55415 is a 1 bedroom, 1 bathroom, 685 sqft condo built in 1985. 433 S 7th St #1921 is located in Downtown West, Minneapolis. This property is currently available for sale and was listed by NorthStar MLS as distributed by MLS GRID on Mar 20, 2024. The MLS # for this home is MLS# 6502015.
