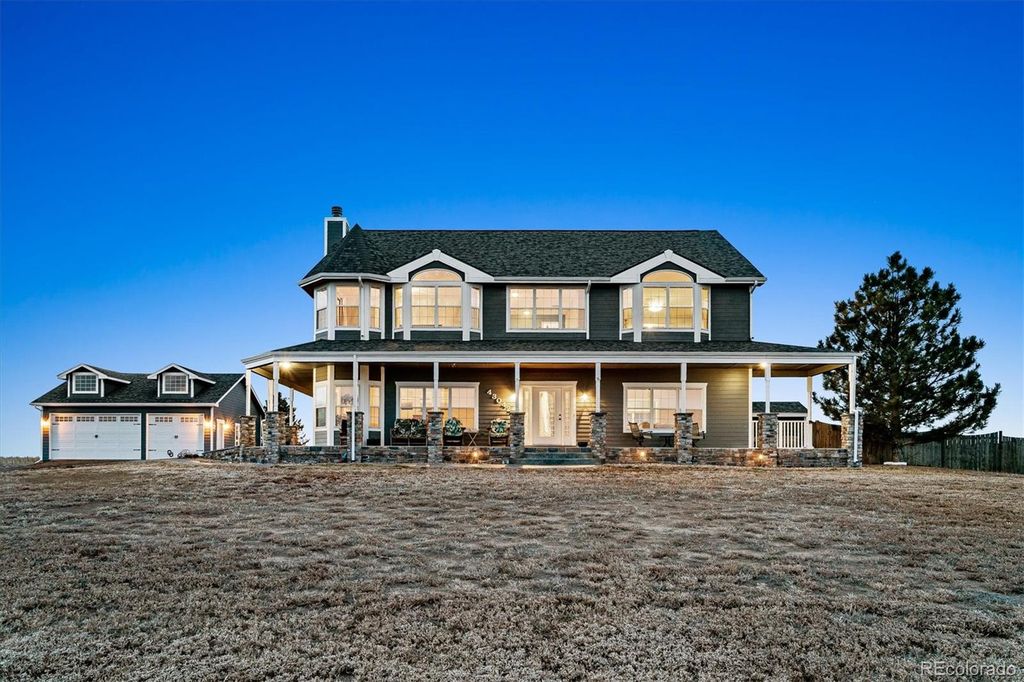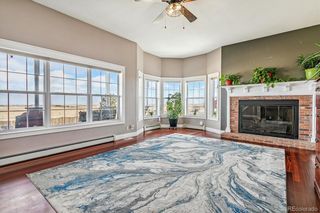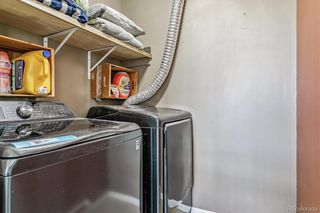


ACCEPTING BACKUPS36.92 ACRES
43042 E Arkansas Place
Bennett, CO 80102
- 5 Beds
- 4 Baths
- 5,424 sqft (on 36.92 acres)
- 5 Beds
- 4 Baths
- 5,424 sqft (on 36.92 acres)
5 Beds
4 Baths
5,424 sqft
(on 36.92 acres)
Local Information
© Google
-- mins to
Commute Destination
Description
This charming country estate truly checks all the boxes with its **Wrap around porch **Unobstructed mountain and prairie views **Space to breathe on 36.92 acres **Gated property entrance **House boasts 5 large bedrooms and 4 bathrooms **Gourmet kitchen with granite countertops, stainless steel appliances, professional grade 6-burner range, gas and electric dual ovens **10 ft ceilings and Brazilian cherry hardwood floors **Sun Room and also a Formal Dining Room with beautiful mountain views **Huge office/den with bay window, fireplace, French doors **Sizeable Primary Bedroom with 5 piece, en-suite bathroom and granite countertops, huge walk-in closet **Upper level Laundry Room with washer/dryer included **1,719 sqft finished basement which includes a bedroom, full bathroom, Theater Room, wet bar, ample storage, 2nd laundry area with new washer/dryer **Outside there is a giant patio perfect for entertaining and taking in the breathtaking sunsets **Horse Property **Huge barn approx. 4,900 sqft which has countless possibilities as a shop, RV storage, hay barn, place for the animals simultaneously, and more **Property is fully fenced and cross fenced with different pastures **Detached 3 car oversized drive through garage **Truly too much to list, you just need to come see this amazing property for yourself!
Home Highlights
Parking
Garage
Outdoor
Porch, Patio
A/C
Heating & Cooling
HOA
$33/Monthly
Price/Sqft
$217
Listed
76 days ago
Home Details for 43042 E Arkansas Place
Interior Features |
|---|
Interior Details Basement: Finished,Full,Walk-Out AccessNumber of Rooms: 20 |
Beds & Baths Number of Bedrooms: 5Number of Bathrooms: 4Number of Bathrooms (full): 3Number of Bathrooms (half): 1Number of Bathrooms (main level): 1 |
Dimensions and Layout Living Area: 5424 Square Feet |
Appliances & Utilities Appliances: Convection Oven, Dishwasher, Disposal, Double Oven, Dryer, Range Hood, Refrigerator, Washer, Water Purifier, Water SoftenerDishwasherDisposalDryerRefrigeratorWasher |
Heating & Cooling Heating: Baseboard,Hot WaterHas CoolingAir Conditioning: Central AirHas HeatingHeating Fuel: Baseboard |
Fireplace & Spa Number of Fireplaces: 1Fireplace: GasHas a Fireplace |
Gas & Electric Electric: 220 Volts in Garage |
Windows, Doors, Floors & Walls Window: Bay Window(s) |
Levels, Entrance, & Accessibility Stories: 2Levels: Two |
View Has a ViewView: Mountain(s), Plains |
Security Security: Carbon Monoxide Detector(s), Smoke Detector(s) |
Exterior Features |
|---|
Exterior Home Features Roof: CompositionPatio / Porch: Covered, Front Porch, Patio, Wrap AroundFencing: Fenced, FullVegetation: Natural StateExterior: Dog Run, Fire Pit, Garden, Private YardGarden |
Parking & Garage Number of Garage Spaces: 3Number of Covered Spaces: 3No CarportHas a GarageNo Attached GarageHas Open ParkingParking Spaces: 3Parking: Circular Driveway,Concrete,Gravel,Exterior Access Door,Insulated Garage,Oversized |
Frontage Road Frontage: Private RoadResponsible for Road Maintenance: Private Maintained RoadRoad Surface Type: Dirt |
Farm & Range Horse Amenities: Paddocks, Pasture, Well Allows ForAllowed to Raise Horses |
Finished Area Finished Area (above surface): 3516 Square FeetFinished Area (below surface): 1719 Square Feet |
Days on Market |
|---|
Days on Market: 76 |
Property Information |
|---|
Year Built Year Built: 2002 |
Property Type / Style Property Type: ResidentialProperty Subtype: Single Family ResidenceStructure Type: HouseArchitecture: House |
Building Construction Materials: FrameNot Attached Property |
Property Information Not Included in Sale: Seller's Personal PropertyParcel Number: 034153624 |
Price & Status |
|---|
Price List Price: $1,179,000Price Per Sqft: $217 |
Status Change & Dates Off Market Date: Thu Apr 18 2024 |
Active Status |
|---|
MLS Status: Pending |
Media |
|---|
Location |
|---|
Direction & Address City: BennettCommunity: Southwest Bennett Properties |
School Information Elementary School: BennettElementary School District: Bennett 29-JJr High / Middle School: BennettJr High / Middle School District: Bennett 29-JHigh School: BennettHigh School District: Bennett 29-J |
Agent Information |
|---|
Listing Agent Listing ID: 4894097 |
Building |
|---|
Building Area Building Area: 5424 Square Feet |
Community |
|---|
Not Senior Community |
HOA |
|---|
HOA Fee Includes: Road MaintenanceHOA Name: Southwest Bennett Properties HOAHOA Phone: 303-489-5423Has an HOAHOA Fee: $400/Annually |
Lot Information |
|---|
Lot Area: 36.92 Acres |
Listing Info |
|---|
Special Conditions: Standard |
Offer |
|---|
Contingencies: None KnownListing Terms: Cash, Conventional, FHA, Jumbo, Other, USDA Loan, VA Loan |
Mobile R/V |
|---|
Mobile Home Park Mobile Home Units: Feet |
Compensation |
|---|
Buyer Agency Commission: 2.5Buyer Agency Commission Type: % |
Notes The listing broker’s offer of compensation is made only to participants of the MLS where the listing is filed |
Business |
|---|
Business Information Ownership: Individual |
Miscellaneous |
|---|
BasementMls Number: 4894097Zillow Contingency Status: Accepting Back-up OffersAttribution Contact: 303-668-7299 |
Additional Information |
|---|
Mlg Can ViewMlg Can Use: IDX |
Last check for updates: about 12 hours ago
Listing courtesy of Audra Moyer, (303) 668-7299
The Denver 100 LLC
Source: REcolorado, MLS#4894097

Price History for 43042 E Arkansas Place
| Date | Price | Event | Source |
|---|---|---|---|
| 04/19/2024 | $1,179,000 | Pending | REcolorado #4894097 |
| 04/16/2024 | $1,179,000 | PriceChange | REcolorado #4894097 |
| 02/15/2024 | $1,189,000 | Listed For Sale | REcolorado #4894097 |
| 08/20/2021 | $997,000 | Sold | REcolorado #5520393 |
| 08/11/2019 | $869,900 | ListingRemoved | Agent Provided |
| 08/10/2019 | $869,900 | Listed For Sale | Agent Provided |
| 08/09/2019 | $850,000 | Sold | N/A |
| 06/28/2019 | $869,900 | Pending | Agent Provided |
| 06/26/2019 | $869,900 | Listed For Sale | Agent Provided |
| 04/03/2015 | $560,000 | Sold | BROKERS GUILD solds #9546940_80102 |
| 01/01/2015 | $600,000 | PriceChange | Agent Provided |
| 07/10/2014 | $599,000 | Listed For Sale | Agent Provided |
| 06/10/2014 | $599,900 | ListingRemoved | Agent Provided |
| 03/26/2014 | $599,900 | PriceChange | Agent Provided |
| 12/13/2013 | $619,900 | Listed For Sale | Agent Provided |
| 11/13/2007 | $499,999 | Sold | N/A |
| 09/01/2004 | $399,000 | Sold | N/A |
| 10/31/2000 | $85,638 | Sold | N/A |
Similar Homes You May Like
Skip to last item
- Your Castle Real Estate Inc, MLS#8287636
- RE/MAX Professionals, MLS#7322754
- Altitude Real Estate Services, LLC, MLS#6177994
- Coldwell Banker Realty 24, MLS#9824837
- Keller Williams DTC, MLS#5069612
- See more homes for sale inBennettTake a look
Skip to first item
New Listings near 43042 E Arkansas Place
Skip to last item
- Your Castle Real Estate Inc, MLS#8287636
- See more homes for sale inBennettTake a look
Skip to first item
Property Taxes and Assessment
| Year | 2023 |
|---|---|
| Tax | $3,618 |
| Assessment | $1,181,900 |
Home facts updated by county records
Comparable Sales for 43042 E Arkansas Place
Address | Distance | Property Type | Sold Price | Sold Date | Bed | Bath | Sqft |
|---|---|---|---|---|---|---|---|
0.56 | Single-Family Home | $1,480,000 | 08/22/23 | 6 | 6 | 5,634 | |
0.82 | Single-Family Home | $796,000 | 09/11/23 | 4 | 4 | 5,128 | |
1.49 | Single-Family Home | $1,074,900 | 01/12/24 | 4 | 4 | 5,142 | |
1.92 | Single-Family Home | $860,000 | 07/14/23 | 4 | 3 | 5,550 | |
1.57 | Single-Family Home | $780,000 | 03/12/24 | 3 | 4 | 3,013 | |
1.61 | Single-Family Home | $617,000 | 06/28/23 | 3 | 2 | 3,136 | |
2.45 | Single-Family Home | $1,135,000 | 08/18/23 | 4 | 4 | 5,462 | |
2.47 | Single-Family Home | $1,275,000 | 06/20/23 | 4 | 4 | 5,677 | |
2.35 | Single-Family Home | $1,100,000 | 02/16/24 | 3 | 3 | 4,532 |
What Locals Say about Bennett
- Alexander P.
- Resident
- 5y ago
"Small community with friendly people. Children and animals of all sizes are welcome. Only thing missing is street lamps but night traffic is minimal."
LGBTQ Local Legal Protections
LGBTQ Local Legal Protections
Audra Moyer, The Denver 100 LLC

© 2023 REcolorado® All rights reserved. Certain information contained herein is derived from information which is the licensed property of, and copyrighted by, REcolorado®. Click here for more information
The listing broker’s offer of compensation is made only to participants of the MLS where the listing is filed.
The listing broker’s offer of compensation is made only to participants of the MLS where the listing is filed.
43042 E Arkansas Place, Bennett, CO 80102 is a 5 bedroom, 4 bathroom, 5,424 sqft single-family home built in 2002. This property is currently available for sale and was listed by REcolorado on Feb 13, 2024. The MLS # for this home is MLS# 4894097.
