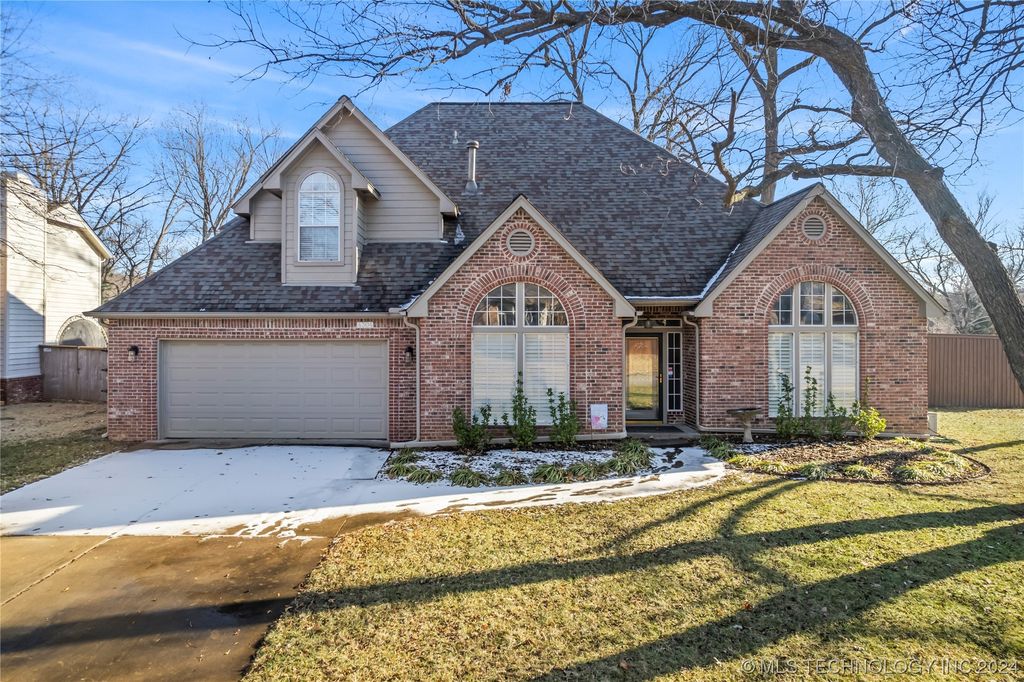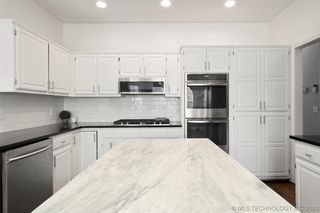


PENDING0.28 ACRES
4304 E 69th St
Tulsa, OK 74136
Richmond Hills- 4 Beds
- 3 Baths
- 3,142 sqft (on 0.28 acres)
- 4 Beds
- 3 Baths
- 3,142 sqft (on 0.28 acres)
4 Beds
3 Baths
3,142 sqft
(on 0.28 acres)
Local Information
© Google
-- mins to
Commute Destination
Description
Beautifully updated home on a corner lot in Jenks schools! This well maintained home has a spacious floor plan with 2 living areas (one could be an office), game-room, open concept kitchen and formal dining room. Two bedrooms down, two bedrooms and game-room up, 3 full baths. Large master suite includes walk in closet and double vanities/sinks. Kitchen features an island, breakfast nook, stainless steel appliances, double ovens, and ample counter space. Guest room down has full bath down the hall. Each bedroom has a walk in closet and there is large walk in attic for more storage. Beautiful hardwood flooring, granite throughout, and neutral paint. Nice sized backyard with large deck for entertaining, storm shelter in garage. Wonderful neighborhood and street. New Furnace Feb 2024.
Home Highlights
Parking
2 Car Garage
Outdoor
Deck
A/C
Heating & Cooling
HOA
$23/Monthly
Price/Sqft
$130
Listed
68 days ago
Home Details for 4304 E 69th St
Interior Features |
|---|
Interior Details Basement: NoneNumber of Rooms: 12Types of Rooms: Kitchen, Dining Room, Den, Bedroom, Bathroom, Primary Bathroom, Living Room, Game Room, Utility Room, Primary Bedroom |
Beds & Baths Number of Bedrooms: 4Number of Bathrooms: 3Number of Bathrooms (full): 3 |
Dimensions and Layout Living Area: 3142 Square Feet |
Appliances & Utilities Utilities: Electricity Available, Natural Gas Available, Water AvailableAppliances: Cooktop, Double Oven, Dishwasher, Disposal, Microwave, Oven, Range, Refrigerator, Electric Oven, Gas Range, Gas Water HeaterDishwasherDisposalLaundry: Washer Hookup,Electric Dryer Hookup,Gas Dryer HookupMicrowaveRefrigerator |
Heating & Cooling Heating: Gas,Multiple Heating UnitsHas CoolingAir Conditioning: 2 UnitsHas HeatingHeating Fuel: Gas |
Fireplace & Spa Number of Fireplaces: 1Fireplace: Gas LogHas a Fireplace |
Windows, Doors, Floors & Walls Window: Aluminum FramesFlooring: Carpet, Tile, Wood |
Levels, Entrance, & Accessibility Stories: 2Levels: TwoFloors: Carpet, Tile, Wood |
Security Security: Storm Shelter, Smoke Detector(s) |
Exterior Features |
|---|
Exterior Home Features Roof: Asphalt FiberglassPatio / Porch: DeckFencing: Full, PrivacyOther Structures: NoneExterior: Concrete Driveway, Rain GuttersFoundation: Slab |
Parking & Garage Number of Garage Spaces: 2Number of Covered Spaces: 2Has a GarageHas an Attached GarageParking Spaces: 2Parking: Attached,Garage,Workshop in Garage |
Pool Pool: None |
Water & Sewer Sewer: Public Sewer |
Days on Market |
|---|
Days on Market: 68 |
Property Information |
|---|
Year Built Year Built: 1990 |
Property Type / Style Property Type: ResidentialProperty Subtype: Single Family ResidenceStructure Type: HouseArchitecture: Other |
Building Construction Materials: Brick, Wood FrameNo Additional Parcels |
Property Information Not Included in Sale: SimpliSafe alarm and cameras. Curtains in downstairs bedroom and primary bedroom.Parcel Number: 71770830439830 |
Price & Status |
|---|
Price List Price: $410,000Price Per Sqft: $130 |
Status Change & Dates Possession Timing: Close Of Escrow |
Active Status |
|---|
MLS Status: Pending |
Location |
|---|
Direction & Address City: TulsaCommunity: Richmond Hills Resub |
School Information Elementary School: NorthwestElementary School District: Jenks - Sch Dist (5)Jr High / Middle School District: Jenks - Sch Dist (5)High School: JenksHigh School District: Jenks - Sch Dist (5) |
Agent Information |
|---|
Listing Agent Listing ID: 2401709 |
Building |
|---|
Building Area Building Area: 3142 Square Feet |
Community |
|---|
Community Features: Gutter(s)Not Senior Community |
HOA |
|---|
Association for this Listing: MLS TechnologyHas an HOAHOA Fee: $270/Annually |
Lot Information |
|---|
Lot Area: 0.28 acres |
Listing Info |
|---|
Special Conditions: Relocation |
Offer |
|---|
Contingencies: 0Listing Terms: Conventional, FHA, Other, VA Loan |
Compensation |
|---|
Buyer Agency Commission: 2.75Buyer Agency Commission Type: % |
Notes The listing broker’s offer of compensation is made only to participants of the MLS where the listing is filed |
Miscellaneous |
|---|
Mls Number: 2401709Living Area Range Units: Square Feet |
Additional Information |
|---|
HOA Amenities: None |
Last check for updates: about 17 hours ago
Listing courtesy of Ashley Wozniak, (918) 232-8052
Coldwell Banker Select
Originating MLS: MLS Technology
Source: MLS Technology, Inc., MLS#2401709

Also Listed on Coldwell Banker Select.
Price History for 4304 E 69th St
| Date | Price | Event | Source |
|---|---|---|---|
| 04/03/2024 | $410,000 | Pending | MLS Technology, Inc. #2401709 |
| 02/20/2024 | $410,000 | Listed For Sale | MLS Technology, Inc. #2401709 |
| 02/07/2024 | $410,000 | ListingRemoved | Coldwell Banker Select #2401709 |
| 02/06/2024 | $410,000 | PendingToActive | MLS Technology, Inc. #2401709 |
| 01/26/2024 | $410,000 | Pending | MLS Technology, Inc. #2401709 |
| 01/19/2024 | $410,000 | Listed For Sale | MLS Technology, Inc. #2401709 |
| 12/14/2018 | $301,500 | Sold | MLS Technology, Inc. #1836957 |
| 11/02/2018 | $312,990 | Pending | Agent Provided |
| 10/05/2018 | $312,990 | Listed For Sale | Agent Provided |
| 12/09/2016 | $232,000 | Sold | MLS Technology, Inc. #1629667 |
| 11/04/2016 | $234,950 | Pending | Agent Provided |
| 08/30/2016 | $234,950 | Listed For Sale | Agent Provided |
| 05/25/2008 | $259,000 | ListingRemoved | Agent Provided |
| 04/23/2008 | $259,000 | PriceChange | Agent Provided |
| 03/15/2008 | $269,000 | Listed For Sale | Agent Provided |
| 03/24/1999 | $200,000 | Sold | N/A |
Similar Homes You May Like
Skip to last item
- Tiffany Johnson, Chinowth & Cohen
- Cindy Quinton, Keller Williams Advantage
- Angela Kreps, Coldwell Banker Select
- Max Heckenkemper, Keller Williams Advantage
- See more homes for sale inTulsaTake a look
Skip to first item
New Listings near 4304 E 69th St
Skip to last item
- Adam Gardner, Rooted Land & Homes LLC
- Jessica Scott, Keller Williams Advantage
- See more homes for sale inTulsaTake a look
Skip to first item
Property Taxes and Assessment
| Year | 2023 |
|---|---|
| Tax | $4,551 |
| Assessment | $319,861 |
Home facts updated by county records
Comparable Sales for 4304 E 69th St
Address | Distance | Property Type | Sold Price | Sold Date | Bed | Bath | Sqft |
|---|---|---|---|---|---|---|---|
0.08 | Single-Family Home | $328,000 | 08/17/23 | 3 | 3 | 2,627 | |
0.22 | Single-Family Home | $368,000 | 05/10/23 | 4 | 3 | 2,229 | |
0.36 | Single-Family Home | $400,000 | 08/08/23 | 4 | 3 | 3,175 | |
0.31 | Single-Family Home | $280,000 | 09/12/23 | 4 | 3 | 2,362 | |
0.22 | Single-Family Home | $192,500 | 11/17/23 | 3 | 3 | 2,427 | |
0.40 | Single-Family Home | $315,000 | 06/13/23 | 3 | 3 | 3,321 | |
0.47 | Single-Family Home | $356,000 | 10/06/23 | 4 | 3 | 2,093 | |
0.21 | Single-Family Home | $250,000 | 07/31/23 | 3 | 2 | 2,168 | |
0.38 | Single-Family Home | $445,000 | 02/12/24 | 3 | 3 | 3,388 | |
0.48 | Single-Family Home | $358,000 | 08/28/23 | 3 | 3 | 2,539 |
Neighborhood Overview
Neighborhood stats provided by third party data sources.
LGBTQ Local Legal Protections
LGBTQ Local Legal Protections
Ashley Wozniak, Coldwell Banker Select

IDX information is provided exclusively for personal, non-commercial use, and may not be used for any purpose other than to identify prospective properties consumers may be interested in purchasing.
Information is deemed reliable but not guaranteed.
The listing broker’s offer of compensation is made only to participants of the MLS where the listing is filed.
The listing broker’s offer of compensation is made only to participants of the MLS where the listing is filed.
4304 E 69th St, Tulsa, OK 74136 is a 4 bedroom, 3 bathroom, 3,142 sqft single-family home built in 1990. 4304 E 69th St is located in Richmond Hills, Tulsa. This property is currently available for sale and was listed by MLS Technology, Inc. on Feb 20, 2024. The MLS # for this home is MLS# 2401709.
