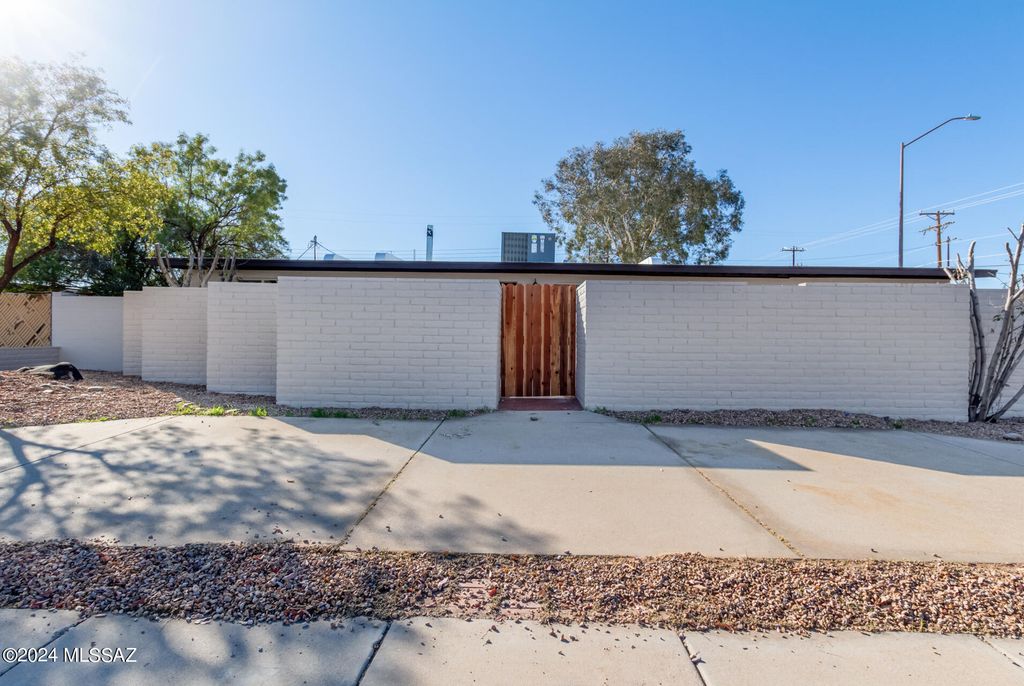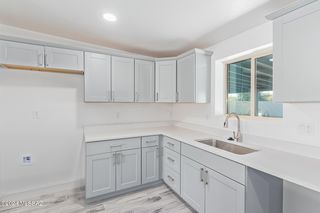


UNDER CONTRACT
4302 E 31st St
Tucson, AZ 85711
Roberts- 3 Beds
- 2 Baths
- 1,179 sqft
- 3 Beds
- 2 Baths
- 1,179 sqft
3 Beds
2 Baths
1,179 sqft
Local Information
© Google
-- mins to
Commute Destination
Description
Now on the market & ready to move in, fully remodeled 3 beds 2 baths corner lot home! Nice landscaping with deco rock accentuated by a Uniquely design front fence & barn-look gate, will greet you upon arrival. Inside this beauty, you'll discover an inviting open floor plan with new wood-look floors, a fresh palette, upgraded can lighting, and stylish light fixtures. The renewed kitchen is a dream, showcasing shaker cabinets w/ crown moulding, granite counters, a center island w/a breakfast bar and a nook w/extended covered patio access. Brand new SS appliances will feature smooth top electric range, OTR microwave & dishwasher to be installed prior closing. The main bedroom has an immaculately renovated bathroom w/ high-end details (click More)... Agent/Owner and features a sink vanity & a tiled tub/shower. All bedrooms are carpeted & abundance of natural light & closets. Furthermore, this gem offers an expansive backyard w/a large covered patio. Brand new HVAC, brand new water heater and Brand new roof with WARRANTY! This blank canvas is waiting for its new owner's personal touch! Come & experience its charm for yourself! Agent/Owner.
Home Highlights
Parking
Attached Garage
Outdoor
Patio
A/C
Heating & Cooling
HOA
No HOA Fee
Price/Sqft
$244
Listed
35 days ago
Home Details for 4302 E 31st St
Interior Features |
|---|
Interior Details Number of Rooms: 4Types of Rooms: Master Bathroom, Dining Room, Kitchen, Living Room |
Beds & Baths Number of Bedrooms: 3Number of Bathrooms: 2Number of Bathrooms (full): 2 |
Dimensions and Layout Living Area: 1179 Square Feet |
Appliances & Utilities Utilities: Sewer ConnectedAppliances: Dishwasher, Electric Range, Garbage Disposal, Microwave, Water Heater: Electric, Appliance Color: StainlessDishwasherLaundry: Laundry ClosetMicrowave |
Heating & Cooling Heating: Heat PumpHas CoolingAir Conditioning: Central AirHas HeatingHeating Fuel: Heat Pump |
Fireplace & Spa Fireplace: NoneSpa: NoneNo FireplaceNo Spa |
Gas & Electric Electric: TepGas: None |
Windows, Doors, Floors & Walls Window: Dual Pane Windows, Low Emissivity Windows, Window Covering: NoneFlooring: Carpet, Ceramic Tile |
Levels, Entrance, & Accessibility Stories: 1Levels: OneAccessibility: NoneFloors: Carpet, Ceramic Tile |
Security Security: Smoke Detector(s) |
Exterior Features |
|---|
Exterior Home Features Roof: Built Up ReflectPatio / Porch: Covered, Patio, Paver, SlabFencing: Chain LinkNo Private Pool |
Parking & Garage Number of Carport Spaces: 2Number of Covered Spaces: 2Other Parking: RV Parking: Space AvailableHas a CarportNo GarageHas an Attached GarageHas Open ParkingParking Spaces: 2Parking: RV Gated,Attached,Concrete |
Pool Pool: None |
Frontage Responsible for Road Maintenance: Public Maintained RoadRoad Surface Type: Paved |
Farm & Range Not Allowed to Raise Horses |
Days on Market |
|---|
Days on Market: 35 |
Property Information |
|---|
Year Built Year Built: 1959 |
Property Type / Style Property Type: ResidentialProperty Subtype: Single Family ResidenceArchitecture: Ranch |
Building Construction Materials: Masonry StuccoNot a New ConstructionDoes Not Include Home Warranty |
Property Information Condition: ExistingParcel Number: 130191200 |
Price & Status |
|---|
Price List Price: $288,000Price Per Sqft: $244Price Range: $285,000 - $288,000 |
Status Change & Dates Off Market Date: Wed Apr 03 2024 |
Active Status |
|---|
MLS Status: Active Contingent |
Location |
|---|
Direction & Address City: TucsonCommunity: Telesco Terrace (78-216) |
School Information Elementary School: Roberts (at Naylor)Elementary School District: TUSDJr High / Middle School: Roberts (at Naylor)Jr High / Middle School District: TUSDHigh School: RinconHigh School District: TUSD |
Agent Information |
|---|
Listing Agent Listing ID: 22407362 |
Building |
|---|
Building Area Building Area: 1179 Square Feet |
Community |
|---|
Community Features: Paved Street, Sidewalks, Street LightsNot Senior Community |
HOA |
|---|
No HOA |
Lot Information |
|---|
Lot Area: 8276.4 sqft |
Listing Info |
|---|
Special Conditions: Standard |
Offer |
|---|
Contingencies: Active ContingentListing Terms: Cash, Conventional, FHA, VA |
Business |
|---|
Business Information Ownership: Fee (Simple) |
Miscellaneous |
|---|
Mls Number: 22407362Zillow Contingency Status: Under Contract |
Additional Information |
|---|
Paved StreetSidewalksStreet Lights |
Last check for updates: 1 day ago
Listing courtesy of Kyle Mokhtarian, (520) 595-1120
KMS Realty
Belen Hughes, (520) 203-7293
Source: MLS of Southern Arizona, MLS#22407362

Price History for 4302 E 31st St
| Date | Price | Event | Source |
|---|---|---|---|
| 04/03/2024 | $288,000 | Contingent | MLS of Southern Arizona #22407362 |
| 04/03/2024 | $288,000 | PriceChange | MLS of Southern Arizona #22407362 |
| 03/23/2024 | $285,000 | Listed For Sale | MLS of Southern Arizona #22407362 |
| 03/23/2024 | $295,000 | ListingRemoved | MLS of Southern Arizona #22402760 |
| 02/01/2024 | $295,000 | Listed For Sale | MLS of Southern Arizona #22402760 |
| 07/19/2022 | $163,000 | Sold | N/A |
Similar Homes You May Like
Skip to last item
- Keller Williams Southern Arizona
- See more homes for sale inTucsonTake a look
Skip to first item
New Listings near 4302 E 31st St
Skip to last item
Skip to first item
Property Taxes and Assessment
| Year | 2023 |
|---|---|
| Tax | $1,559 |
| Assessment | $189,239 |
Home facts updated by county records
Comparable Sales for 4302 E 31st St
Address | Distance | Property Type | Sold Price | Sold Date | Bed | Bath | Sqft |
|---|---|---|---|---|---|---|---|
0.10 | Single-Family Home | $265,000 | 01/17/24 | 3 | 2 | 1,230 | |
0.07 | Single-Family Home | $280,499 | 02/23/24 | 3 | 2 | 1,520 | |
0.12 | Single-Family Home | $260,000 | 04/12/24 | 3 | 2 | 1,020 | |
0.07 | Single-Family Home | $280,000 | 09/11/23 | 3 | 2 | 1,000 | |
0.13 | Single-Family Home | $279,500 | 12/07/23 | 3 | 2 | 959 | |
0.16 | Single-Family Home | $255,000 | 05/02/23 | 3 | 2 | 1,257 | |
0.35 | Single-Family Home | $173,000 | 05/26/23 | 3 | 2 | 1,193 | |
0.13 | Single-Family Home | $85,000 | 09/28/23 | 4 | 2 | 1,435 | |
0.26 | Single-Family Home | $255,000 | 02/20/24 | 3 | 2 | 958 | |
0.36 | Single-Family Home | $285,000 | 01/24/24 | 3 | 2 | 1,224 |
Neighborhood Overview
Neighborhood stats provided by third party data sources.
What Locals Say about Roberts
- Trulia User
- Resident
- 1y ago
"I lived in his neighborhood for 30 years it's like that offspring song how can one little Street swallow so many lives. "
- Trulia User
- Resident
- 2y ago
"I’ve lived in this neighborhood for twenty years and love that I know my neighbors. The central location minimizes driving mileage and large lots are perfect for dogs, gardening, gatherings and other activities. "
- Trulia User
- Prev. Resident
- 2y ago
"We always pick up after our dogs. leashes are always used and I enjoy my dogs socializing with other dogs."
- Trulia User
- Resident
- 3y ago
"everyone let's their dogs roam around,and some are not friendly. Also owners are irresponsible around here and do not use leashes or pick up after their dogs. also, lots of trash that your pup could get into or eat off the ground. "
- Trulia User
- Resident
- 3y ago
"shootings, robberies. drug use. free dog food on Tuesdays. homeless people sleeping in the parking lot /100"
- Jackie M.
- Resident
- 3y ago
"Close to elementary school. See many kids walk to school. I don't have kids myself, so not sure what parents need to know "
LGBTQ Local Legal Protections
LGBTQ Local Legal Protections
Kyle Mokhtarian, KMS Realty

The data relating to real estate listings on this website comes in part from the Internet Data Exchange (IDX) program of Multiple Listing Service of Southern Arizona. IDX information is provided exclusively for consumers' personal, non-commercial use and may not be used for any purpose other than to identify prospective properties consumers may be interested in purchasing. Listings provided by brokerages other than Zillow, Inc. are identified with the MLSSAZ IDX Logo. All Information Is Deemed Reliable But Is Not Guaranteed Accurate. Listing information Copyright 2024 MLS of Southern Arizona. All Rights Reserved.
The listing broker’s offer of compensation is made only to participants of the MLS where the listing is filed.
The listing broker’s offer of compensation is made only to participants of the MLS where the listing is filed.
