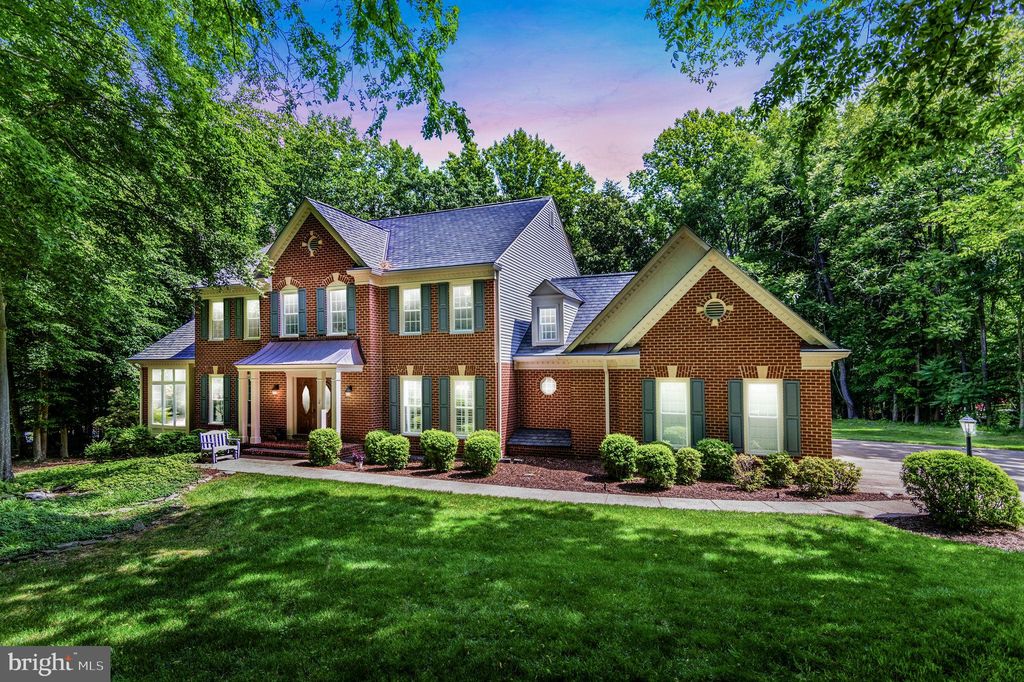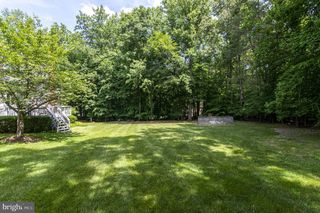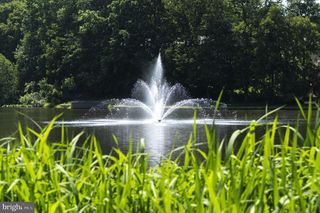


SOLDAUG 16, 2023
4300 Chelson Ln
Woodbridge, VA 22192
Westridge- 4 Beds
- 4 Baths
- 5,014 sqft (on 1.01 acres)
- 4 Beds
- 4 Baths
- 5,014 sqft (on 1.01 acres)
$960,000
Last Sold: Aug 16, 2023
4% over list $919K
$191/sqft
Est. Refi. Payment $5,937/mo*
$960,000
Last Sold: Aug 16, 2023
4% over list $919K
$191/sqft
Est. Refi. Payment $5,937/mo*
4 Beds
4 Baths
5,014 sqft
(on 1.01 acres)
Homes for Sale Near 4300 Chelson Ln
Skip to last item
Skip to first item
Local Information
© Google
-- mins to
Commute Destination
Description
This property is no longer available to rent or to buy. This description is from August 16, 2023
DON'T MISS SEEING THIS ESTATE HOME ON CORNER LOT, WITH SPACE AND STYLE IN WESTRIDGE ...They don't come on the market that often. Arriving at this stunning over 5600 sq ft three level BRICK home, nestled in a private treed yard, on just over an acre. You can see this as your forever home! At the double door covered entryway you will have passed by the waterfall feature. Step Inside, you'll find a two level Foyer with custom moulding and trim. From the Foyer head to the Formal Living Room or Dining Room, which are also accented with custom wood moldings. There are built ins in the Living and Family rooms. The hardwood floors continue through to the Family Room . A large gourmet Kitchen is at the rear of the home, with plenty of island seating and doors to the large deck; there is plenty of space to entertain. The kitchen will bring out the chef in you, with stainless steel appliances, a double oven - microwave, convection, Induction cooktop, granite countertops and a Butler's pantry. We love how the gourmet Kitchen flows openly into the fireside Family Room, accented with windows that allow sunlight and a view of the private backyard. Time for a break or morning coffee? Enjoy one of two balconies connecting the Family Room and Private office; what an added work at home experience. On this level is a wall of windows in the sunroom, with space for a table or to relax during all the seasons. Laundry room is on the way to the 3 CAR garage and second staircase complete the main floor. Upstairs via either of two staircases find the Primary and 3 generous sized bedrooms. Double entry doors to the Primary, two closets, adjoining second private balcony which overlook the backyard. A large bathroom with separate tub and shower, separate water closet, double vanity and plantation shutters, add style. The hall has additional wainscotting, linen closet and the second bathroom has a bath/shower and large vanity. Going Downstairs to the finished 2030 sqft space, there is plenty of room for a workout space, pool table, game room or quiet reading areas. The main Recreational Room has space! Plus along the hallway you'll find more storage, room for a 5th bedroom with existing window and tucked at the side of the home is the walkout basement door to access the backyard. This home has been extremely well maintained with many upgrades. UPGRADES include 40 yr roof, 2017, Helmet Guttering 2017, new windows 2015, gourmet kitchen with stainless steel appliances, refrigerator 2021, washer and dryer 2021, induction cooktop 2017 with extended warranty, upgraded recessed lighting in Formal living and sunroom, inground sprinkler system, newer HVAC system 2017, upgraded neutral carpeting upstairs, plantation shutters, oversized deck, additional 2 private balconies, a storage shed, side load 3 car garage , extensive landscaping on private treed lot. Home backs to trees,.......Lots of privacy, yet convenience of location so close to schools, shopping, bus service, commuter service and more. The community offers pools, basketball, tennis courts, playgrounds and tot lots, miles of trails. Welcome Home!
Home Highlights
Parking
3 Car Garage
Outdoor
Porch, Deck
A/C
Heating & Cooling
HOA
$87/Monthly
Price/Sqft
$191/sqft
Listed
180+ days ago
Home Details for 4300 Chelson Ln
Interior Features |
|---|
Interior Details Basement: Connecting Stairway,Full,Improved,Exterior Entry,Rear Entrance,Walkout Level,Space For Rooms,WindowsNumber of Rooms: 1Types of Rooms: Basement |
Beds & Baths Number of Bedrooms: 4Number of Bathrooms: 4Number of Bathrooms (full): 3Number of Bathrooms (half): 1Number of Bathrooms (main level): 1 |
Dimensions and Layout Living Area: 5014 Square Feet |
Appliances & Utilities Utilities: Electricity Available, Natural Gas Available, Phone Available, Sewer Available, Water Available, Cable AvailableAppliances: Built-In Microwave, Cooktop, Dishwasher, Disposal, Dryer, ENERGY STAR Qualified Refrigerator, Freezer, Ice Maker, Microwave, Double Oven, Range Hood, Stainless Steel Appliance(s), Washer, Oven - Wall, Refrigerator, Gas Water HeaterDishwasherDisposalDryerLaundry: Main Level,Laundry RoomMicrowaveRefrigeratorWasher |
Heating & Cooling Heating: Central,Natural GasHas CoolingAir Conditioning: Attic Fan,Ceiling Fan(s),Central A/C,ElectricHas HeatingHeating Fuel: Central |
Fireplace & Spa Number of Fireplaces: 1Fireplace: Wood Burning StoveHas a Fireplace |
Windows, Doors, Floors & Walls Window: Window TreatmentsDoor: Double EntryFlooring: Hardwood, Tile/Brick, Carpet, Wood Floors |
Levels, Entrance, & Accessibility Stories: 3Levels: ThreeAccessibility: NoneFloors: Hardwood, Tile Brick, Carpet, Wood Floors |
View View: Garden, Trees/Woods |
Security Security: Smoke Detector(s), Fire Sprinkler System |
Exterior Features |
|---|
Exterior Home Features Roof: Architectural ShinglePatio / Porch: Brick, Deck, Porch, RoofOther Structures: Above Grade, Below GradeExterior: Rain Gutters, Underground Lawn Sprinkler, Other, Balconies- MultipleFoundation: SlabNo Private Pool |
Parking & Garage Number of Garage Spaces: 3Number of Covered Spaces: 3No CarportHas a GarageHas an Attached GarageHas Open ParkingParking Spaces: 3Parking: Additional Storage Area,Garage Faces Side,Garage Door Opener,Concrete Driveway,Attached Garage,Driveway |
Pool Pool: Community |
Frontage Not on Waterfront |
Water & Sewer Sewer: Public Sewer |
Finished Area Finished Area (above surface): 3652 Square FeetFinished Area (below surface): 1362 Square Feet |
Property Information |
|---|
Year Built Year Built: 1988 |
Property Type / Style Property Type: ResidentialProperty Subtype: Single Family ResidenceStructure Type: DetachedArchitecture: Colonial |
Building Building Name: West RidgeConstruction Materials: Brick, Vinyl SidingNot a New Construction |
Property Information Condition: ExcellentNot Included in Sale: Small Freezer In BasementIncluded in Sale: Deck Table And Chairs, Second Refrigerator In Basement, Tv In Basement (large Room)Parcel Number: 8193477293 |
Price & Status |
|---|
Price List Price: $919,000Price Per Sqft: $191/sqft |
Status Change & Dates Off Market Date: Wed Aug 16 2023Possession Timing: 0-30 Days CD |
Active Status |
|---|
MLS Status: CLOSED |
Media |
|---|
Location |
|---|
Direction & Address City: WoodbridgeCommunity: Westridge |
School Information Elementary School: WestridgeElementary School District: Prince William County Public SchoolsJr High / Middle School: WoodbridgeJr High / Middle School District: Prince William County Public SchoolsHigh School: WoodbridgeHigh School District: Prince William County Public Schools |
Building |
|---|
Building Details Builder Name: Shaker Home |
Community |
|---|
Not Senior Community |
HOA |
|---|
HOA Fee Includes: Common Area Maintenance, Management, Reserve Funds, Snow Removal, TrashHOA Name: Westridge Swim & Racquet Club, IncHas an HOAHOA Fee: $262/Quarterly |
Lot Information |
|---|
Lot Area: 1.0062 Acres |
Listing Info |
|---|
Special Conditions: Standard |
Offer |
|---|
Listing Agreement Type: Exclusive Right To SellListing Terms: Cash, Conventional, FHA, VA Loan |
Compensation |
|---|
Buyer Agency Commission: 2.75Buyer Agency Commission Type: % |
Notes The listing broker’s offer of compensation is made only to participants of the MLS where the listing is filed |
Business |
|---|
Business Information Ownership: Fee Simple |
Miscellaneous |
|---|
BasementMls Number: VAPW2051538Attic: Attic |
Additional Information |
|---|
HOA Amenities: Basketball Court,Bike Trail,Clubhouse,Common Grounds,Jogging Path,Lake,Meeting Room,Party Room,Picnic Area,Pool - Outdoor,Pool,Tennis Court(s),Tot Lots/Playground,Water/Lake Privileges |
Last check for updates: 1 day ago
Listed by Ally Goldwater, (571) 991-0935
Coldwell Banker Realty
Bought with: Edward Choo, (703) 626-2224, ABC Real Estate LLC
Source: Bright MLS, MLS#VAPW2051538

Price History for 4300 Chelson Ln
| Date | Price | Event | Source |
|---|---|---|---|
| 08/16/2023 | $960,000 | Sold | Bright MLS #VAPW2051538 |
| 07/20/2023 | $919,000 | Pending | Bright MLS #VAPW2051538 |
| 07/19/2023 | $919,000 | PendingToActive | Bright MLS #VAPW2051538 |
| 06/12/2023 | $919,000 | Pending | Bright MLS #VAPW2051538 |
| 06/01/2023 | $919,000 | Listed For Sale | Bright MLS #VAPW2051538 |
| 07/15/2021 | $870,000 | Sold | N/A |
| 08/30/2000 | $431,150 | Sold | N/A |
Property Taxes and Assessment
| Year | 2023 |
|---|---|
| Tax | $8,615 |
| Assessment | $828,000 |
Home facts updated by county records
Comparable Sales for 4300 Chelson Ln
Address | Distance | Property Type | Sold Price | Sold Date | Bed | Bath | Sqft |
|---|---|---|---|---|---|---|---|
0.36 | Single-Family Home | $865,000 | 02/26/24 | 4 | 4 | 4,258 | |
0.23 | Single-Family Home | $750,000 | 06/30/23 | 4 | 4 | 4,881 | |
0.23 | Single-Family Home | $815,000 | 11/03/23 | 4 | 4 | 4,306 | |
0.26 | Single-Family Home | $856,000 | 06/23/23 | 5 | 4 | 4,631 | |
0.33 | Single-Family Home | $825,000 | 11/29/23 | 4 | 4 | 4,812 | |
0.41 | Single-Family Home | $830,000 | 03/19/24 | 4 | 4 | 3,935 | |
0.27 | Single-Family Home | $850,000 | 02/23/24 | 6 | 5 | 4,697 | |
0.30 | Single-Family Home | $952,600 | 02/21/24 | 6 | 5 | 6,037 | |
0.41 | Single-Family Home | $885,000 | 05/18/23 | 4 | 4 | 3,946 |
Assigned Schools
These are the assigned schools for 4300 Chelson Ln.
- Woodbridge Middle School
- 6-8
- Public
- 1221 Students
5/10GreatSchools RatingParent Rating AverageThis school is terrible, the teachers don’t care about the students except a select few out of many. Administration in the school is way too harsh on the students and abuse their power greatly. Vast majority of teachers are lazy and this requires students to learn most of the material by themselves. Overall this school is definitely a nightmare to put lightly don’t send your kids here.Student Review9mo ago - Woodbridge High School
- 9-12
- Public
- 2821 Students
4/10GreatSchools RatingParent Rating AverageThis school encourages parent participation and welcomes volunteers.It’s a big school with lots of kids and some very good teachersParent Review2y ago - Westridge Elementary School
- PK-5
- Public
- 660 Students
7/10GreatSchools RatingParent Rating AverageI have two kids at Westridge. I absolutely love this school, the teachers, the counselors and the principal. The Gifted Program is great. When we needed the counselors, they worked with us and ensure my daughter got the guidance she needed. The school pulled through when we needed support for a personal tragedy. The teachers are involved and caring. I couldn't ask for a better elementary school experience for my children. The safety is top notch which puts us parents at ease. Westridge is by far the best elementary school experience we have had so far as we do have older children who have attended other schools. 5 stars for sure. I couldn't say enough good things here.Parent Review8mo ago - Check out schools near 4300 Chelson Ln.
Check with the applicable school district prior to making a decision based on these schools. Learn more.
What Locals Say about Westridge
- Collis Y.
- Resident
- 3y ago
"We have a diverse populace with neighbors from all over the globe. This provides opportunities for neighbors to share cultures. There are peaceful environments with wooded trails, community pools and convenient shopping. "
- Mrsorrento
- Resident
- 5y ago
"I live in neighborhood for 2 years quiet clean and safe love it the only thing the traffic is bad other than that is the best"
- Mrsorrento
- Resident
- 5y ago
"I love my neighborhood quite clean and my condominium take care of community very well best place to live west ridge condo "
- Karin D. H.
- Resident
- 6y ago
"Beautiful green place to live. 30 Mins to DC but feels worlds away. Everything you need 5 Mins from your house abs good schools and great for family life."
- marc t.
- 10y ago
"This is a well-established neighborhood with well-maintained homes and LOTS of big trees. It's quiet, family friendly, and unique--there's no other neighborhood like it in Lake Ridge/Woodbridge and surrounds"
- margaretnorton
- 10y ago
"Westridge is a beautiful area with excellent schools, friendly neighbors, and easy parking. It also has a great pool, walking paths, playground, and tennis courts"
- wondering
- 13y ago
"I lived in the Westridge Area and loved it! We ended up moving to another area, because we wanted a Single Family and the ones in this neighborhood we're still kinda high in price. The Elementary school is a great school. There are alot of walking trails throughout the neighborhood and they have a nice pool, and community center. The people in this neighborhood are great. everyone is very nice."
LGBTQ Local Legal Protections
LGBTQ Local Legal Protections

The data relating to real estate for sale on this website appears in part through the BRIGHT Internet Data Exchange program, a voluntary cooperative exchange of property listing data between licensed real estate brokerage firms, and is provided by BRIGHT through a licensing agreement.
Listing information is from various brokers who participate in the Bright MLS IDX program and not all listings may be visible on the site.
The property information being provided on or through the website is for the personal, non-commercial use of consumers and such information may not be used for any purpose other than to identify prospective properties consumers may be interested in purchasing.
Some properties which appear for sale on the website may no longer be available because they are for instance, under contract, sold or are no longer being offered for sale.
Property information displayed is deemed reliable but is not guaranteed.
Copyright 2024 Bright MLS, Inc. Click here for more information
The listing broker’s offer of compensation is made only to participants of the MLS where the listing is filed.
The listing broker’s offer of compensation is made only to participants of the MLS where the listing is filed.
Homes for Rent Near 4300 Chelson Ln
Skip to last item
Skip to first item
Off Market Homes Near 4300 Chelson Ln
Skip to last item
- Berkshire Hathaway HomeServices PenFed Realty
- Long & Foster Real Estate, Inc.
- See more homes for sale inWoodbridgeTake a look
Skip to first item
4300 Chelson Ln, Woodbridge, VA 22192 is a 4 bedroom, 4 bathroom, 5,014 sqft single-family home built in 1988. 4300 Chelson Ln is located in Westridge, Woodbridge. This property is not currently available for sale. 4300 Chelson Ln was last sold on Aug 16, 2023 for $960,000 (4% higher than the asking price of $919,000). The current Trulia Estimate for 4300 Chelson Ln is $1,015,400.
