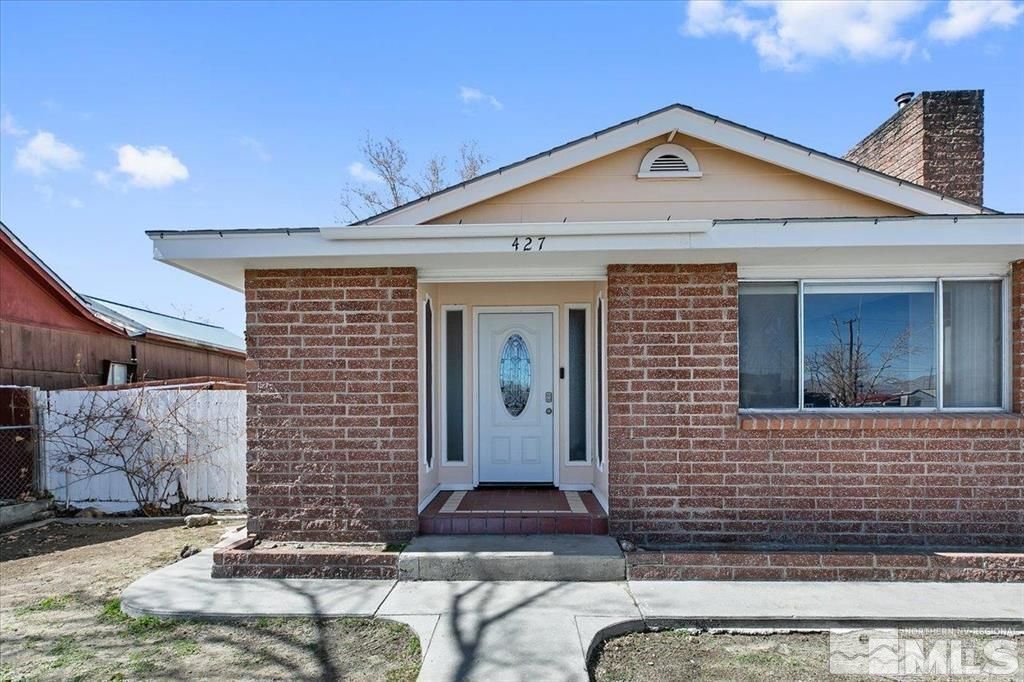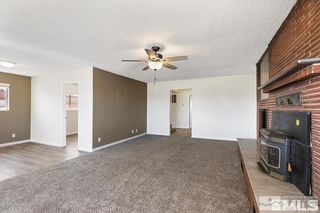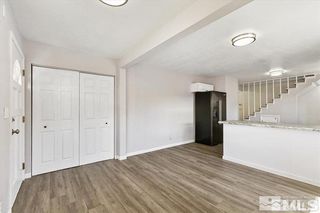


FOR SALE
427 D St
Hawthorne, NV 89415
- 4 Beds
- 2 Baths
- 1,892 sqft
- 4 Beds
- 2 Baths
- 1,892 sqft
4 Beds
2 Baths
1,892 sqft
We estimate this home will sell faster than 87% nearby.
Local Information
© Google
-- mins to
Commute Destination
Description
Let me paint you a picture of pure delight – a charming abode just waiting for its new owners to step in and make it their own! Nestled right in the heart of our beloved town, this gem of a home is a beacon of warmth and comfort. Step inside and let the sunshine dance on your skin as you explore the bright and spacious rooms that whisper tales of happy memories yet to be made. With four bedrooms to call your own, plus a basement for all your creative endeavors, there's no shortage of space to spread your wings and soar. But oh, it's the details that truly steal the show! Picture-perfect vinyl planking beneath your feet, leading you through a kitchen adorned with pristine white cabinets that gleam with possibility. And just wait until you see the centerpiece of the living room – a pellet fireplace nestled within a stunning brick wall, promising cozy nights and flickering flames to chase away the chill. But that's not all, my friends! Prepare to be dazzled by the custom cabinetry in the downstairs bedroom, a touch of elegance that speaks volumes about the craftsmanship that went into creating this haven of comfort and style. So, what are you waiting for? Come claim your slice of paradise, where every corner is a canvas waiting for your personal touch. Don't let this opportunity slip away – your dream home awaits 4 bedrooms plus a basement and so much more!!!
Home Highlights
Parking
Garage
Outdoor
Yes
A/C
Heating & Cooling
HOA
None
Price/Sqft
$124
Listed
32 days ago
Home Details for 427 D St
Active Status |
|---|
MLS Status: ACTIVE |
Interior Features |
|---|
Interior Details Basement: UnfinishedNumber of Rooms: 5Types of Rooms: Master Bedroom, Dining Room, Family Room, Kitchen, Living Room |
Beds & Baths Number of Bedrooms: 4Number of Bathrooms: 2Number of Bathrooms (full): 2 |
Dimensions and Layout Living Area: 1892 Square Feet |
Appliances & Utilities Utilities: Electricity Connected, Propane, Water Connected, Cable Connected, Phone Connected, Internet Available, Cellular Coverage AvailAppliances: Electric Range - Oven, Refrigerator in Kitchen |
Heating & Cooling Heating: Propane,Forced AirAir Conditioning: Evaporative CoolingHeating Fuel: Propane |
Fireplace & Spa Fireplace: Yes, One, Pellet StoveHas a Fireplace |
Gas & Electric Has Electric on Property |
Windows, Doors, Floors & Walls Window: Double Pane Windows, Metal Frame, BlindsFlooring: Carpet, LaminateCommon Walls: No Common Walls |
Levels, Entrance, & Accessibility Stories: 2Levels: TwoFloors: Carpet, Laminate |
View Has a ViewView: Mountain(s) |
Security Security: Smoke Detector(s) |
Exterior Features |
|---|
Exterior Home Features Roof: Pitched Composition ShinglePatio / Porch: CoveredFencing: FullFoundation: Concrete Slab |
Parking & Garage Number of Garage Spaces: 1Number of Covered Spaces: 1No CarportHas a GarageNo Attached GarageParking Spaces: 1Parking: Detached |
Frontage Responsible for Road Maintenance: Public Maintained RoadNot on Waterfront |
Farm & Range Not Allowed to Raise Horses |
Surface & Elevation Topography: Level |
Days on Market |
|---|
Days on Market: 32 |
Property Information |
|---|
Year Built Year Built: 1959 |
Property Type / Style Property Type: ResidentialProperty Subtype: Single Family Residence |
Building Construction Materials: Masonite, Brick, Other |
Property Information Parcel Number: 00122308 |
Price & Status |
|---|
Price List Price: $234,900Price Per Sqft: $124 |
Status Change & Dates Possession Timing: Close Of Escrow |
Location |
|---|
Direction & Address City: HawthorneCommunity: NV |
School Information Elementary School: Out of AreaJr High / Middle School: Out Of AreaHigh School: Out Of Area |
Agent Information |
|---|
Listing Agent Listing ID: 240003162 |
Community |
|---|
Not Senior Community |
Lot Information |
|---|
Lot Area: 4356 sqft |
Listing Info |
|---|
Special Conditions: Standard |
Offer |
|---|
Listing Terms: Conventional, FHA, VA Loan, Cash, 1031 Exchange |
Energy |
|---|
Energy Efficiency Features: Double Pane Windows |
Compensation |
|---|
Buyer Agency Commission: 2.5Buyer Agency Commission Type: % |
Notes The listing broker’s offer of compensation is made only to participants of the MLS where the listing is filed |
Miscellaneous |
|---|
BasementMls Number: 240003162 |
Additional Information |
|---|
HOA Amenities: None |
Last check for updates: about 16 hours ago
Listing courtesy of Katherine A Gillespie BS.146653, (775) 636-0964
eXp Realty
Source: NNRMLS, MLS#240003162

Price History for 427 D St
| Date | Price | Event | Source |
|---|---|---|---|
| 03/27/2024 | $234,900 | Listed For Sale | NNRMLS #240003162 |
| 08/04/2023 | ListingRemoved | NNRMLS #230002802 | |
| 07/28/2023 | $214,000 | PriceChange | NNRMLS #230002802 |
| 04/25/2023 | $239,900 | PriceChange | NNRMLS #230002802 |
| 03/31/2023 | $250,000 | Listed For Sale | NNRMLS #230002802 |
| 08/16/2022 | $221,500 | Sold | N/A |
| 05/03/2012 | $75,000 | Sold | N/A |
| 11/22/2011 | $37,500 | Sold | N/A |
Similar Homes You May Like
Skip to last item
Skip to first item
New Listings near 427 D St
Skip to last item
Skip to first item
Property Taxes and Assessment
| Year | 2023 |
|---|---|
| Tax | $862 |
| Assessment | $55,365 |
Home facts updated by county records
Comparable Sales for 427 D St
Address | Distance | Property Type | Sold Price | Sold Date | Bed | Bath | Sqft |
|---|---|---|---|---|---|---|---|
0.34 | Single-Family Home | $222,000 | 11/27/23 | 4 | 2 | 1,855 | |
0.24 | Single-Family Home | $215,000 | 10/26/23 | 3 | 2 | 1,424 | |
0.42 | Single-Family Home | $200,000 | 08/31/23 | 3 | 2 | 1,392 | |
0.44 | Single-Family Home | $190,000 | 01/16/24 | 4 | 2 | 1,712 | |
0.43 | Single-Family Home | $220,000 | 06/22/23 | 3 | 2 | 2,076 | |
0.41 | Single-Family Home | $230,000 | 10/05/23 | 3 | 2 | 1,616 | |
0.38 | Single-Family Home | $210,000 | 04/25/24 | 3 | 2 | 1,390 | |
0.18 | Single-Family Home | $149,500 | 09/18/23 | 3 | 1 | 1,213 | |
0.40 | Single-Family Home | $200,000 | 11/07/23 | 3 | 2 | 1,410 |
What Locals Say about Hawthorne
- Shelbi W.
- Resident
- 3y ago
"it is a pretty small town, so, you can walk almost anywhere. However, sometimes you do need your car to get to work, but its only a five minute drive. the bad part is if you need to go to Walmart, that's a little over an hour away."
- Emmieg1984
- Resident
- 5y ago
"Dogs run loose a lot but other than that it’s pretty quite and people mind their own business for the most part"
LGBTQ Local Legal Protections
LGBTQ Local Legal Protections
Katherine A Gillespie, eXp Realty

IDX information is provided exclusively for personal, non-commercial use, and may not be used for any purpose other than to identify prospective properties consumers may be interested in purchasing. Information is deemed reliable but not guaranteed. The content relating to real estate for sale on this web site comes in part from the Broker Reciprocity/ IDX program of the Northern Nevada Regional Multiple Listing Service°. Real estate listings held by brokerage firms other than Zillow, Inc. are marked with the Broker Reciprocity logo and detailed information about those listings includes the name of the listing brokerage. Any use of the content other than by a search performed by a consumer looking to purchase or rent real estate is prohibited. © 2024 Northern Nevada Regional Multiple Listing Service® MLS. All rights reserved.
The listing broker’s offer of compensation is made only to participants of the MLS where the listing is filed.
The listing broker’s offer of compensation is made only to participants of the MLS where the listing is filed.
427 D St, Hawthorne, NV 89415 is a 4 bedroom, 2 bathroom, 1,892 sqft single-family home built in 1959. This property is currently available for sale and was listed by NNRMLS on Mar 27, 2024. The MLS # for this home is MLS# 240003162.
