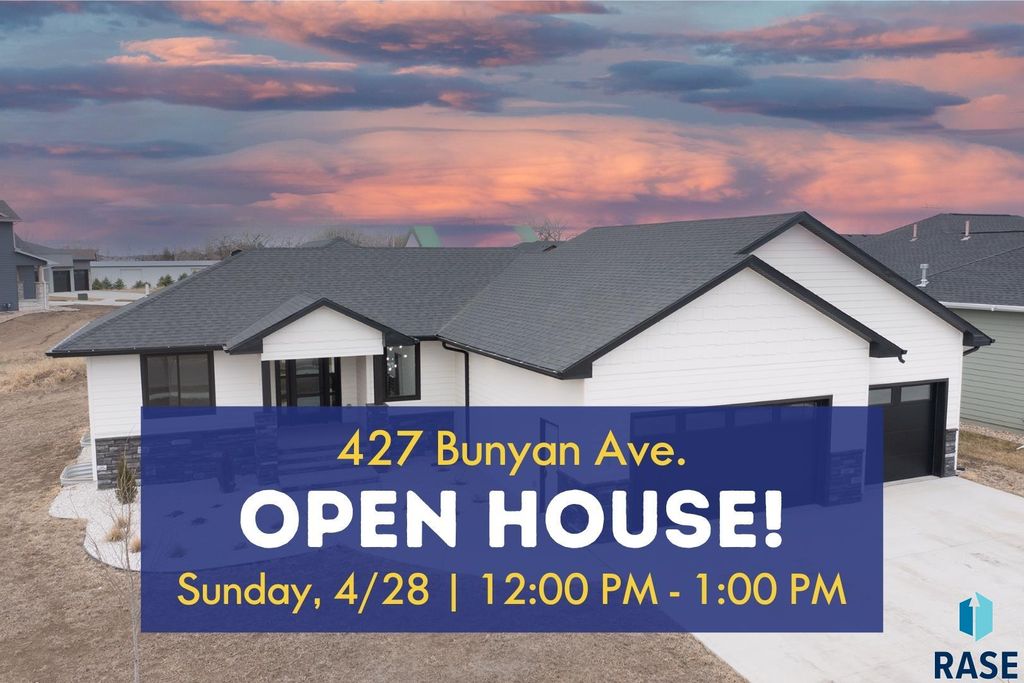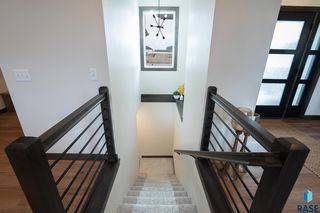


FOR SALENEW CONSTRUCTION
427 Bunyan Dr
Harrisburg, SD 57032
- 5 Beds
- 4 Baths
- 2,897 sqft
- 5 Beds
- 4 Baths
- 2,897 sqft
5 Beds
4 Baths
2,897 sqft
Local Information
© Google
-- mins to
Commute Destination
Description
Welcome to your new sanctuary of comfort and style! Step into the heart of the home, where the open concept kitchen, living, and dining areas seamlessly blend functionality with elegance. Custom two-tone cabinets and a captivating honeycomb backsplash create a bespoke ambiance, while a generous pantry ensures ample storage for culinary delights. Dine in sophistication as the adjacent dining room transitions effortlessly to your private covered deck, offering a seamless indoor-outdoor experience.The primary suite, bathed in natural light from expansive windows,offers a serene retreat. Its ensuite bathroom is a spa-like haven and boasting a double vanity countertop. On the opposite wing, two additional bedrooms await, each illuminated by custom light fixtures that infuse personality into every corner. Descend to the lower level, where two more bedrooms, a bathroom, and a generous family room provide additional living space and endless possibilities for relaxation and entertainment.
Open House
Sunday, April 28
12:00 PM to 1:00 PM
Home Highlights
Parking
3 Car Garage
Outdoor
No Info
A/C
Heating & Cooling
HOA
No HOA Fee
Price/Sqft
$216
Listed
44 days ago
Home Details for 427 Bunyan Dr
Active Status |
|---|
MLS Status: Active |
Interior Features |
|---|
Interior Details Basement: FullNumber of Rooms: 10Types of Rooms: Master Bedroom, Bedroom 2, Bedroom 3, Bedroom 4, Bedroom 5, Dining Room, Family Room, Kitchen, Living Room, Basement |
Beds & Baths Number of Bedrooms: 5Main Level Bedrooms: 3Number of Bathrooms: 4Number of Bathrooms (full): 2Number of Bathrooms (three quarters): 1Number of Bathrooms (half): 1 |
Dimensions and Layout Living Area: 2897 Square Feet |
Appliances & Utilities Appliances: Electric Oven/Range, Dishwasher, Refrigerator, Range Hood, Electric Water HeaterDishwasherLaundry: Main LevelRefrigerator |
Heating & Cooling Heating: Central Natural GasHas CoolingAir Conditioning: One Central Air UnitHas HeatingHeating Fuel: Central Natural Gas |
Fireplace & Spa Number of Fireplaces: 1Fireplace: Living Room, ElectricHas a Fireplace |
Windows, Doors, Floors & Walls Flooring: Carpet, Vinyl |
Levels, Entrance, & Accessibility Floors: Carpet, Vinyl |
Exterior Features |
|---|
Exterior Home Features Roof: Shingle CompositionFoundation: Concrete Perimeter |
Parking & Garage Number of Garage Spaces: 3Number of Covered Spaces: 3No CarportHas a GarageHas an Attached GarageParking Spaces: 3Parking: Oversized,Drain,Water Hook Ups,Attached,Garage Door Opener |
Frontage Road Frontage: Curb and Gutter |
Water & Sewer Sewer: Public Sewer |
Finished Area Finished Area (above surface): 1560 Square FeetFinished Area (below surface): 1337 Square Feet |
Days on Market |
|---|
Days on Market: 44 |
Property Information |
|---|
Year Built Year Built: 2023 |
Property Type / Style Property Type: ResidentialProperty Subtype: Single Family ResidenceStructure Type: Garden LevelArchitecture: Ranch |
Building Construction Materials: Hard Board, Stone/Stone VeneerIs a New Construction |
Property Information Condition: New ConstructionParcel Number: TBD |
Price & Status |
|---|
Price List Price: $625,000Price Per Sqft: $216 |
Status Change & Dates Possession Timing: Immediate, Negotiable |
Location |
|---|
Direction & Address City: HarrisburgCommunity: Mills Creek Addition To The City Of Harrisburg |
School Information Elementary School: Harrisburg Explorer ESElementary School District: HarrisburgJr High / Middle School: Southwest MSJr High / Middle School District: HarrisburgHigh School: Harrisburg HSHigh School District: Harrisburg |
Agent Information |
|---|
Listing Agent Listing ID: 22401845 |
Building |
|---|
Building Area Building Area: 2977 Square Feet |
HOA |
|---|
No HOA |
Lot Information |
|---|
Lot Area: 9551 sqft |
Compensation |
|---|
Buyer Agency Commission: 3Buyer Agency Commission Type: % |
Notes The listing broker’s offer of compensation is made only to participants of the MLS where the listing is filed |
Miscellaneous |
|---|
BasementMls Number: 22401845 |
Last check for updates: about 4 hours ago
Listing courtesy of Amy Stockberger
Amy Stockberger Real Estate
Logan Stockberger
Amy Stockberger Real Estate
Source: Realtor Association of the Sioux Empire, MLS#22401845

Price History for 427 Bunyan Dr
| Date | Price | Event | Source |
|---|---|---|---|
| 03/15/2024 | $625,000 | Listed For Sale | Realtor Association of the Sioux Empire #22401845 |
| 03/06/2024 | $625,000 | ListingRemoved | BHHS broker feed #22307898 |
| 02/12/2024 | $625,000 | PriceChange | Realtor Association of the Sioux Empire #22307898 |
| 12/01/2023 | $599,999 | Listed For Sale | Realtor Association of the Sioux Empire #22307898 |
| 11/29/2023 | $599,900 | ListingRemoved | BHHS broker feed #22304792 |
| 10/17/2023 | $599,900 | PriceChange | Realtor Association of the Sioux Empire #22304792 |
| 07/27/2023 | $625,000 | Listed For Sale | Realtor Association of the Sioux Empire #22304792 |
| 07/26/2023 | ListingRemoved | Realtor Association of the Sioux Empire #22302607 | |
| 05/05/2023 | $550,000 | Listed For Sale | Realtor Association of the Sioux Empire #22302607 |
| 01/10/2022 | ListingRemoved | Realtor Association of the Sioux Empire #22105284 | |
| 09/02/2021 | $57,500 | Listed For Sale | Realtor Association of the Sioux Empire #22105284 |
Similar Homes You May Like
Skip to last item
Skip to first item
New Listings near 427 Bunyan Dr
Skip to last item
Skip to first item
Comparable Sales for 427 Bunyan Dr
Address | Distance | Property Type | Sold Price | Sold Date | Bed | Bath | Sqft |
|---|---|---|---|---|---|---|---|
0.58 | Single-Family Home | $275,000 | 11/13/23 | 2 | 1 | 900 |
LGBTQ Local Legal Protections
LGBTQ Local Legal Protections
Amy Stockberger, Amy Stockberger Real Estate

The data relating to real estate for sale on this web site comes in part from the Internet Data Exchange Program of the REALTOR® Association of the Sioux Empire, Inc., Multiple Listing Service. Real estate listings held by brokerage firms other than Zillow, Inc. are marked with the Internet Data Exchange™ logo or the Internet Data Exchange thumbnail logo (a little black house) and detailed information about them includes the name of the listing brokers.
Information is deemed reliable but not guaranteed.
Copyright 2024 REALTOR® Association of the Sioux Empire, Inc., Inc. Multiple Listing Service. All rights reserved.
The listing broker’s offer of compensation is made only to participants of the MLS where the listing is filed.
The listing broker’s offer of compensation is made only to participants of the MLS where the listing is filed.
427 Bunyan Dr, Harrisburg, SD 57032 is a 5 bedroom, 4 bathroom, 2,897 sqft single-family home built in 2023. This property is currently available for sale and was listed by Realtor Association of the Sioux Empire on Mar 15, 2024. The MLS # for this home is MLS# 22401845.
