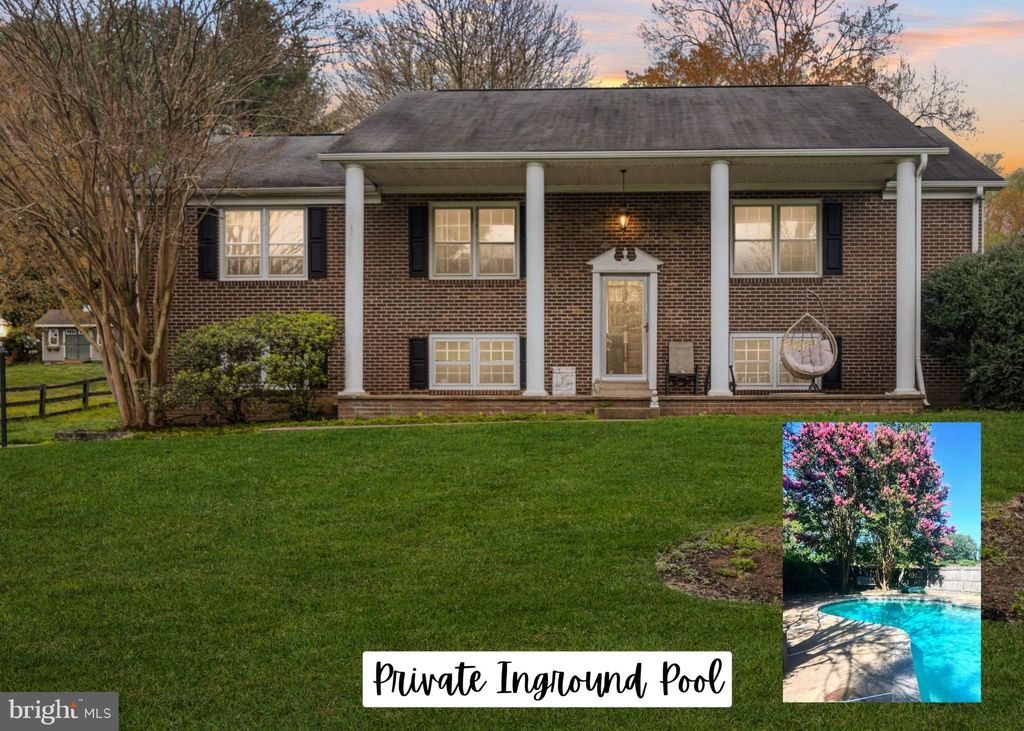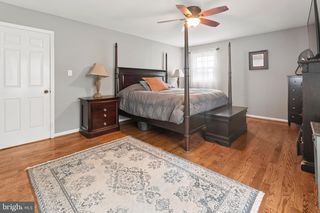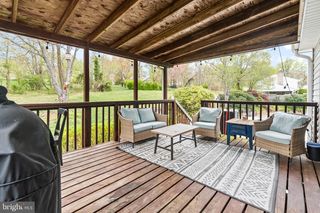


UNDER CONTRACT1.03 ACRES
4260 Padgett Dr
Haymarket, VA 20169
- 4 Beds
- 3 Baths
- 2,927 sqft (on 1.03 acres)
- 4 Beds
- 3 Baths
- 2,927 sqft (on 1.03 acres)
4 Beds
3 Baths
2,927 sqft
(on 1.03 acres)
Local Information
© Google
-- mins to
Commute Destination
Description
Welcome to the private park-like setting that is 4260 Padgett Lane, a beautiful 4-bedroom. 2.5 bath home situation on just over an acre of property with no HOA. Enter the home from the covered front porch, and head upstairs to find beautiful hardwood floors, a large living area, 3 generously sized bedrooms, and 2 updated baths. The beautiful eat-in kitchen features white cabinetry, granite countertops, a stylish tile backsplash, and a new LG stainless steel refrigerator, double oven, and dishwasher. From the dining room, step onto the large, covered deck, or head down the steps to the beautiful inground pool, surrounded by beautiful mature landscaping, perfect for cooling off on hot summer days or hosting unforgettable poolside gatherings, this luxurious amenity promises endless relaxation and entertainment opportunities for you and your loved ones. New large capacity washer and dryer and newer water softener system. Although this home has been lovingly maintained and is move-in ready, it is being conveyed in AS-IS-is condition. This home is minutes to the Evergreen Country Club, historic downtown Haymarket as well as commuter routes, multiple dining options, shopping, wineries, breweries, and parks.
Open House
Sunday, April 28
1:00 PM to 3:00 PM
Home Highlights
Parking
6 Open Spaces
Outdoor
Deck, Pool
A/C
Heating & Cooling
HOA
None
Price/Sqft
$256
Listed
17 days ago
Home Details for 4260 Padgett Dr
Interior Features |
|---|
Interior Details Basement: Full,Exterior Entry,Partially Finished,UnfinishedNumber of Rooms: 1Types of Rooms: Basement |
Beds & Baths Number of Bedrooms: 4Main Level Bedrooms: 3Number of Bathrooms: 3Number of Bathrooms (full): 2Number of Bathrooms (half): 1Number of Bathrooms (main level): 2 |
Dimensions and Layout Living Area: 2927 Square Feet |
Appliances & Utilities Appliances: Dryer, Washer, Double Oven, Freezer, Dishwasher, Cooktop, Electric Water HeaterDishwasherDryerLaundry: Lower LevelWasher |
Heating & Cooling Heating: Heat Pump,ElectricHas CoolingAir Conditioning: Central A/C,Ceiling Fan(s),ElectricHas HeatingHeating Fuel: Heat Pump |
Fireplace & Spa Number of Fireplaces: 1Fireplace: Wood BurningHas a Fireplace |
Windows, Doors, Floors & Walls Flooring: Luxury Vinyl Plank, Hardwood |
Levels, Entrance, & Accessibility Stories: 2Levels: Split Foyer, TwoAccessibility: NoneFloors: Luxury Vinyl Plank, Hardwood |
Exterior Features |
|---|
Exterior Home Features Patio / Porch: DeckOther Structures: Above Grade, Below GradeFoundation: SlabHas a Private Pool |
Parking & Garage Open Parking Spaces: 6No CarportNo GarageNo Attached GarageHas Open ParkingParking Spaces: 6Parking: Driveway |
Pool Pool: In Ground, Yes - PersonalPool |
Frontage Road Surface Type: Black TopNot on Waterfront |
Water & Sewer Sewer: On Site Septic |
Farm & Range Not Allowed to Raise Horses |
Finished Area Finished Area (above surface): 1566 Square FeetFinished Area (below surface): 1361 Square Feet |
Days on Market |
|---|
Days on Market: 17 |
Property Information |
|---|
Year Built Year Built: 1978 |
Property Type / Style Property Type: ResidentialProperty Subtype: Single Family ResidenceStructure Type: DetachedArchitecture: Detached |
Building Construction Materials: BrickNot a New ConstructionNo Additional Parcels |
Property Information Parcel Number: 7299198561 |
Price & Status |
|---|
Price List Price: $749,900Price Per Sqft: $256 |
Status Change & Dates Possession Timing: 31-60 Days CD, Immediate |
Active Status |
|---|
MLS Status: ACTIVE UNDER CONTRACT |
Location |
|---|
Direction & Address City: HaymarketCommunity: Crescent Hills Estates |
School Information Elementary School: GravelyElementary School District: Prince William County Public SchoolsJr High / Middle School: Ronald Wilson ReganJr High / Middle School District: Prince William County Public SchoolsHigh School: BattlefieldHigh School District: Prince William County Public Schools |
Agent Information |
|---|
Listing Agent Listing ID: VAPW2067666 |
Community |
|---|
Not Senior Community |
HOA |
|---|
No HOA |
Lot Information |
|---|
Lot Area: 1.0281 Acres |
Listing Info |
|---|
Special Conditions: Standard |
Offer |
|---|
Contingencies: Appraisal, Financing Approval, Home InspectionListing Agreement Type: Exclusive Right To SellListing Terms: FHA, VA Loan, Conventional, USDA Loan |
Compensation |
|---|
Buyer Agency Commission: 2Buyer Agency Commission Type: % |
Notes The listing broker’s offer of compensation is made only to participants of the MLS where the listing is filed |
Business |
|---|
Business Information Ownership: Fee Simple |
Miscellaneous |
|---|
BasementMls Number: VAPW2067666Zillow Contingency Status: Under Contract |
Last check for updates: about 9 hours ago
Listing courtesy of Beth Shubert, (703) 303-6619
Coldwell Banker Realty
Source: Bright MLS, MLS#VAPW2067666

Price History for 4260 Padgett Dr
| Date | Price | Event | Source |
|---|---|---|---|
| 04/28/2024 | $749,900 | Contingent | Bright MLS #VAPW2067666 |
| 04/22/2024 | $749,900 | PriceChange | Bright MLS #VAPW2067666 |
| 04/12/2024 | $775,000 | Listed For Sale | Bright MLS #VAPW2067666 |
| 03/19/2021 | $555,000 | Sold | N/A |
| 03/19/2021 | $525,000 | Pending | Bright MLS #VAPW514548 |
| 02/19/2021 | $525,000 | Contingent | Long & Foster Broker Feed #VAPW514548 |
| 02/19/2021 | $525,000 | Pending | Agent Provided |
| 02/19/2021 | $525,000 | Listed For Sale | Agent Provided |
| 03/10/2011 | $447,900 | ListingRemoved | Agent Provided |
| 02/26/2011 | $447,900 | Listed For Sale | Agent Provided |
| 10/04/2004 | $450,000 | Sold | N/A |
Similar Homes You May Like
Skip to last item
Skip to first item
New Listings near 4260 Padgett Dr
Skip to last item
- TTR Sotheby's International Realty
- Samson Properties
- RE/MAX Real Estate Connections
- Keller Williams Realty/Lee Beaver & Assoc.
- See more homes for sale inHaymarketTake a look
Skip to first item
Property Taxes and Assessment
| Year | 2023 |
|---|---|
| Tax | $5,973 |
| Assessment | $574,100 |
Home facts updated by county records
Comparable Sales for 4260 Padgett Dr
Address | Distance | Property Type | Sold Price | Sold Date | Bed | Bath | Sqft |
|---|---|---|---|---|---|---|---|
0.38 | Single-Family Home | $642,000 | 02/29/24 | 4 | 3 | 2,639 | |
0.13 | Single-Family Home | $750,000 | 05/10/23 | 5 | 3 | 2,800 | |
0.43 | Single-Family Home | $607,500 | 02/06/24 | 4 | 3 | 2,141 | |
0.45 | Single-Family Home | $730,000 | 07/26/23 | 3 | 3 | 2,520 | |
0.48 | Single-Family Home | $580,000 | 05/24/23 | 3 | 3 | 1,666 | |
0.50 | Single-Family Home | $800,000 | 06/12/23 | 4 | 4 | 4,117 | |
0.53 | Single-Family Home | $920,000 | 12/18/23 | 4 | 3 | 2,996 | |
0.55 | Single-Family Home | $815,000 | 08/07/23 | 5 | 4 | 3,780 | |
0.97 | Single-Family Home | $700,000 | 05/16/23 | 4 | 3 | 2,350 |
What Locals Say about Haymarket
- Taylor A.
- Resident
- 3y ago
"There are a lot of sidewalks and paths to go walking. Also there are poop stations throughout the neighborhood. "
- Edofri
- Resident
- 3y ago
"My neighbor is the best! Quite, friendly, clean and safe place. School and shopping centers are good and close . I love it here "
- James F.
- Resident
- 3y ago
"Great place for families. Lots to do nearby. Parks. Dog parks. Movie theaters. Restaurants and shops"
- Samantha M.
- Resident
- 4y ago
"It’s a low easy commute 20min each way. My wife drives about 20min each way as well. Haymarket is a good middle ground for Gainesville, Aldi, Middleburg, and Chantilly jobs. "
- Tiff R.
- Resident
- 4y ago
"There have been quite a few community walks lately, either for a cause or for awareness or raising funds for something. it's also nice to see so many people feeling safe enough to walk their dogs or go jogging."
- Tiff R.
- Resident
- 4y ago
"There are far more homes without fenced in back yards, than with. This isn't an issue if you don't plan on owning a dog I suppose."
- Tiff R.
- Resident
- 4y ago
"We're in fantastic walking distance to some shops and dessert businesses. Also, many families live here."
- Tiff R.
- Resident
- 4y ago
"This particular neighborhood is full of families with varying ages and sizes, with a great mix of public schooled kids and homeschoolers."
- Ashley.gannon
- Resident
- 4y ago
"the schools are pretty awesome. The neighborhood is filled with families and children. Overall it’s a great pace to raise kids."
- Abby R.
- Resident
- 4y ago
"Lots of other dogs. Very dog friendly. Lots of dog poop trash cans and even a dog park! Lots of trails for dogs too!"
- Peggy
- Resident
- 5y ago
"I’m not aware of Any special community events in the Haymarket area. I do enjoy the friendly atmosphere of the restaurants and businesses around here. "
- Vivmyers
- Resident
- 5y ago
"Lots of neighbors walk their dogs on the sidewalks and paths. People are friendly and are courteous about using the doggie stations."
- Tfosque
- Resident
- 5y ago
"Nice quiet with lots of kids. Quick access to 66. Shopping within few minutes. Resteraunts arebgood and very close. "
- Keddxb
- Resident
- 5y ago
"the HOA is great and puts on festivals for residents. at Christmas time there are hayrides, Halloween is great. just a warm place to live "
- Kimberlywilson421
- Resident
- 5y ago
"We have great neighbors and a great community with tons of amenities for families with and without children. "
- Gittel F.
- Resident
- 5y ago
"Ppl are snobby and stuck up. Hate this area would move out if I could. Police think they are hot stuff. Waste of tax money. City and Town both tax you. Ridiculous. "
- Amanda
- 13y ago
"This house is beatiful however, it is extremely small. If you have kids or plan to have kids, you will outgrow quickly. Very nice inside. "
LGBTQ Local Legal Protections
LGBTQ Local Legal Protections
Beth Shubert, Coldwell Banker Realty

The data relating to real estate for sale on this website appears in part through the BRIGHT Internet Data Exchange program, a voluntary cooperative exchange of property listing data between licensed real estate brokerage firms, and is provided by BRIGHT through a licensing agreement.
Listing information is from various brokers who participate in the Bright MLS IDX program and not all listings may be visible on the site.
The property information being provided on or through the website is for the personal, non-commercial use of consumers and such information may not be used for any purpose other than to identify prospective properties consumers may be interested in purchasing.
Some properties which appear for sale on the website may no longer be available because they are for instance, under contract, sold or are no longer being offered for sale.
Property information displayed is deemed reliable but is not guaranteed.
Copyright 2024 Bright MLS, Inc. Click here for more information
The listing broker’s offer of compensation is made only to participants of the MLS where the listing is filed.
The listing broker’s offer of compensation is made only to participants of the MLS where the listing is filed.
4260 Padgett Dr, Haymarket, VA 20169 is a 4 bedroom, 3 bathroom, 2,927 sqft single-family home built in 1978. This property is currently available for sale and was listed by Bright MLS on Mar 26, 2024. The MLS # for this home is MLS# VAPW2067666.
