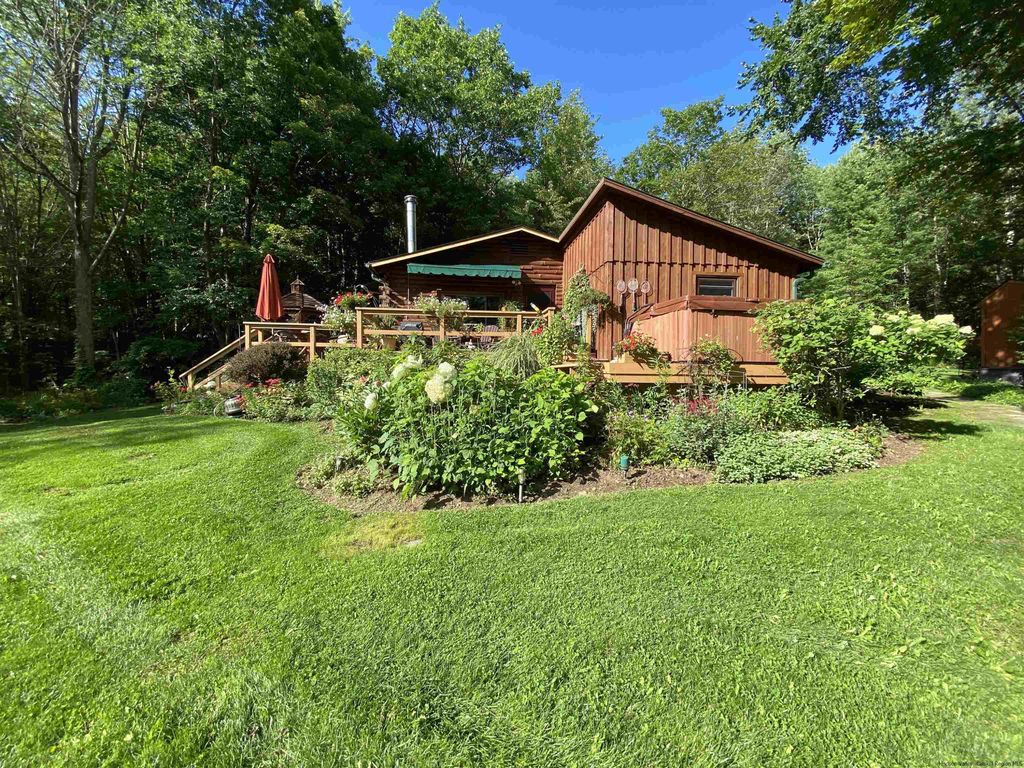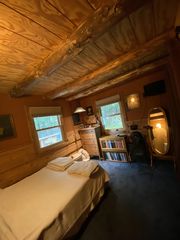


SOLDDEC 4, 2023
425 Vermilyea Road
Halcottsville, NY 12438
- 3 Beds
- 2 Baths
- 1,796 sqft (on 3.20 acres)
- 3 Beds
- 2 Baths
- 1,796 sqft (on 3.20 acres)
$380,000
Last Sold: Dec 4, 2023
1% below list $385K
$212/sqft
Est. Refi. Payment $2,649/mo*
$380,000
Last Sold: Dec 4, 2023
1% below list $385K
$212/sqft
Est. Refi. Payment $2,649/mo*
3 Beds
2 Baths
1,796 sqft
(on 3.20 acres)
Homes for Sale Near 425 Vermilyea Road
Skip to last item
- Listing by: Coldwell Banker Timberland Properties
- Listing by: Coldwell Banker Timberland Properties
- Listing by: Howard Hanna Rand Realty
- Listing by: Coldwell Banker Timberland Properties
- Listing by: Coldwell Banker Timberland Properties
- Listing by: Catskill Heritage Realty, LLC
- See more homes for sale inHalcottsvilleTake a look
Skip to first item
Local Information
© Google
-- mins to
Commute Destination
Description
This property is no longer available to rent or to buy. This description is from April 12, 2024
Peace and tranquility. Positioned on 3.2 acres and hidden from the main road, the house is located off a 300 foot pine tree lined private driveway. The house which was built in 1972 consists of locally milled ¾ logs which are flat on the inside allowing for blown in insulation covered on the interior by wood siding and rough sawn hemlock. All lumber used in the construction of the house including rafters is true to size unlike wood purchased today at lumber yards. Turning into the parking area one enters the house through the porch with screened/plexiglass windows and wainscoting finish. Passing into the mudroom there is a 5 foot mirrored closet and bench for changing shoes on tiled floor. Step up to the main living area of the house which looks out toward New Kingston mountain through magnificently landscaped property. Walk out onto the deck and turn left to the hot tub or right toward the attached gazebo. Here, one can relax and enjoy a rainy day outdoors while looking out at the ever-changing perennial landscape. Plus for extra shade, outside the 6 foot interior sliding windows are 2 crank down awnings. All windows are double insulated and easily removed or dropped down for cleaning with built in screens. The flooring is oak. The kitchen has been professionally re designed with oak Brookstone cabinets, Corian countertop, Stainless Sub Zero refrigerator, Jenn Aire gas stove, double sink and tiled floor. One will love serving guests while they sit at the kitchen counter. Heat is a combination of a Renai propane heater, baseboard electric and wood stove if so desired. It does not take much to heat this house during the winter as it is well insulated. At the rear of the house are two large Propane tanks and an electric start generator connected to the main areas of the house (living room, refrigerator, freezer, water pump, water heater) The generator is gas operated. On the main floor of the house are 3 bedrooms/offices and a beautifull tile/wood bathroom with a Toto toilet (that accepts a Toto Washlet seat). The tub/shower has a built in Jacuzzi. The finished basement consists of 2 areas. A larger living area which is carpeted with waterproof thermal carpeting as well as “bright wall” paneling on the cinder block walls and a general area that has thermal dry parquet flooring as well as bright wall paneling on the walls. The entire basement is protected by 2 stage waterproofing professionally installed with perimeter drainage channels leading to 2 sump pumps on either end of the house. Completing the basement is a ½ bathroom with sink and flush up toilet. Also on the property, one may step up the stone stairs to a 16X10 foot studio heated by 2 wall heaters. This studio has been insulated with finished walls and has electric outlets. There are also 3 sheds which can be used for tools, workshop or storage. The other building is a gardening shed. The septic system is 3 years old and easily defined, meeting all specifications set forth by the Watershed. One and ¼ mile from the hamlet of Halcottsville, 4 miles from Roxbury and 4 miles from Margaretville, this year round home is the perfect retreat for anyone desiring a combination of privacy and luxurious living.
Home Highlights
Parking
No Info
Outdoor
Deck
A/C
Heating & Cooling
HOA
None
Price/Sqft
$212/sqft
Listed
180+ days ago
Home Details for 425 Vermilyea Road
Interior Features |
|---|
Interior Details Basement: Finished,Full,Sump PumpNumber of Rooms: 11Types of Rooms: Family Room, Other Room, Den, Basement, Bonus Room, Utility Room, Dining Room, Kitchen, Living Room, Attic |
Beds & Baths Number of Bedrooms: 3Number of Bathrooms: 2Number of Bathrooms (full): 1Number of Bathrooms (half): 1 |
Dimensions and Layout Living Area: 1796 Square Feet |
Appliances & Utilities Appliances: Water Heater, Washer, Refrigerator, Range, Electric Water Heater, Dryer, DishwasherDishwasherDryerRefrigeratorWasher |
Heating & Cooling Heating: Baseboard,Electric,Propane,WoodHas CoolingAir Conditioning: Heat PumpHas HeatingHeating Fuel: Baseboard |
Fireplace & Spa Fireplace: Living Room, Wood BurningHas a FireplaceHas a Spa |
Windows, Doors, Floors & Walls Window: Insulated WindowsFlooring: Carpet, Ceramic Tile, Wood |
Levels, Entrance, & Accessibility Floors: Carpet, Ceramic Tile, Wood |
View Has a ViewView: Mountain(s) |
Exterior Features |
|---|
Exterior Home Features Roof: Asphalt ShinglePatio / Porch: DeckOther Structures: Gazebo, Outbuilding, Shed(s), Other |
Parking & Garage No Garage |
Frontage WaterfrontWaterfront: PondRoad Surface Type: DirtOn Waterfront |
Water & Sewer Sewer: Septic Tank |
Property Information |
|---|
Year Built Year Built: 1972 |
Property Type / Style Property Type: ResidentialProperty Subtype: Single Family ResidenceArchitecture: Log |
Price & Status |
|---|
Price List Price: $385,000Price Per Sqft: $212/sqft |
Status Change & Dates Off Market Date: Tue Oct 10 2023 |
Active Status |
|---|
MLS Status: Closed |
Media |
|---|
Location |
|---|
Direction & Address City: Halcottsville |
School Information High School District: Roxbury Central Schools |
Building |
|---|
Building Area Building Area: 1796 Square Feet |
Lot Information |
|---|
Lot Area: 3.2 Acres |
Offer |
|---|
Listing Terms: Cash |
Compensation |
|---|
Buyer Agency Commission: 2.50Buyer Agency Commission Type: %Sub Agency Commission: 0.00Sub Agency Commission Type: %Transaction Broker Commission: 0.00Transaction Broker Commission Type: % |
Notes The listing broker’s offer of compensation is made only to participants of the MLS where the listing is filed |
Miscellaneous |
|---|
Mls Number: 20232312 |
Last check for updates: about 17 hours ago
Listed by Frank Lumia, (212) 226-7950
Frank Lumia Real Estate Plus
Bought with: Hillary Kolos, (703) 405-9818, Compass Greater NY, LLC
Source: UCBR, MLS#20232312

Price History for 425 Vermilyea Road
| Date | Price | Event | Source |
|---|---|---|---|
| 12/04/2023 | $380,000 | Sold | UCBR #20232312 |
| 09/02/2023 | $385,000 | PriceChange | UCBR #20232312 |
| 08/15/2023 | $440,000 | Listed For Sale | UCBR #20232312 |
Comparable Sales for 425 Vermilyea Road
Address | Distance | Property Type | Sold Price | Sold Date | Bed | Bath | Sqft |
|---|---|---|---|---|---|---|---|
0.01 | Single-Family Home | $380,000 | 12/04/23 | 4 | 2 | 1,796 | |
0.61 | Single-Family Home | $525,000 | 06/08/23 | 3 | 2 | 1,336 | |
0.56 | Single-Family Home | $170,000 | 03/04/24 | 3 | 2 | 1,246 | |
1.09 | Single-Family Home | $395,000 | 07/26/23 | 3 | 2 | 1,196 | |
1.22 | Single-Family Home | $315,000 | 09/20/23 | 3 | 1 | 1,092 | |
1.03 | Single-Family Home | $269,000 | 05/01/23 | 3 | 1 | 1,100 | |
1.59 | Single-Family Home | $385,000 | 07/19/23 | 3 | 3 | 1,064 | |
2.12 | Single-Family Home | $449,000 | 01/18/24 | 4 | 2 | 1,860 | |
1.44 | Single-Family Home | $489,000 | 06/05/23 | 3 | 1 | 1,400 |
Assigned Schools
These are the assigned schools for 425 Vermilyea Road.
GreatSchools ratings are based on test scores and additional metrics when available.
Check with the applicable school district prior to making a decision based on these schools. Learn more.
LGBTQ Local Legal Protections
LGBTQ Local Legal Protections

IDX information © 2024 by the Multiple Listing Service of Ulster County, Inc. All Rights Reserved.
The data relating to real estate on this website comes in part from the IDX of the Multiple Listing Service of Ulster County, Inc.
Information is deemed reliable but is not guaranteed accurate by the MLS. IDX information is provided exclusively for consumers' personal, non-commercial use and may not be used for any purpose other than to identify prospective properties consumers may be interested in purchasing.
The listing broker’s offer of compensation is made only to participants of the MLS where the listing is filed.
Information is deemed reliable but is not guaranteed accurate by the MLS. IDX information is provided exclusively for consumers' personal, non-commercial use and may not be used for any purpose other than to identify prospective properties consumers may be interested in purchasing.
The listing broker’s offer of compensation is made only to participants of the MLS where the listing is filed.
Homes for Rent Near 425 Vermilyea Road
Skip to last item
Skip to first item
Off Market Homes Near 425 Vermilyea Road
Skip to last item
- Coldwell Banker Timberland Properties
- Coldwell Banker Timberland Properties
- Frank Lumia Real Estate Plus!, LLC
- Coldwell Banker Timberland Properties
- See more homes for sale inHalcottsvilleTake a look
Skip to first item
425 Vermilyea Road, Halcottsville, NY 12438 is a 3 bedroom, 2 bathroom, 1,796 sqft single-family home built in 1972. This property is not currently available for sale. 425 Vermilyea Road was last sold on Dec 4, 2023 for $380,000 (1% lower than the asking price of $385,000). The current Trulia Estimate for 425 Vermilyea Road is $397,900.
