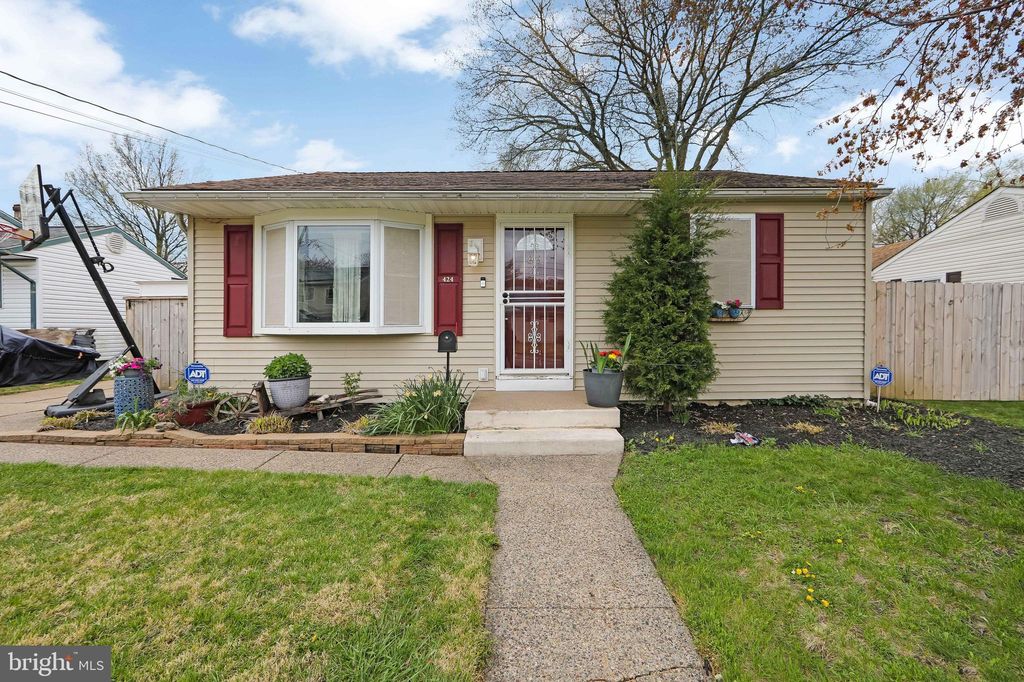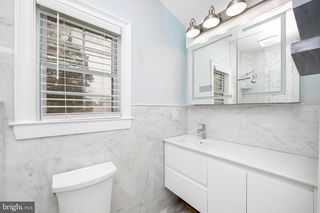


UNDER CONTRACT
424 Oakland Ave
Maple Shade, NJ 08052
- 3 Beds
- 2 Baths
- 1,561 sqft
- 3 Beds
- 2 Baths
- 1,561 sqft
3 Beds
2 Baths
1,561 sqft
We estimate this home will sell faster than 99% nearby.
Local Information
© Google
-- mins to
Commute Destination
Description
Don't miss this lovely expanded Rancher - much larger than it looks from the outside. Great curb appeal with vinyl siding and well maintained. Enter into the large Living Room with bow window, cathedral ceiling, wood lathe decor wall, laminate wood lock floors that go throughout the house. Stunning, updated kitchen with white cabinets, ceramic tiled backsplash and marble look quartz countertops. Top of the line GE Appliances, 5-burner stove, double oven, large farmhouse Delta sink, french split refrigerator with extra drawer, bottom freezer, dishwasher. Large breakfast area next to the Family Room with lathe decor wall, ceiling fan and cathedral ceiling. Large Primary Suite with large bedroom, walk-in closet and extra closets, stunning Primary Bath with top-of-the-line gorgeous marble look Italian tiled stall shower, lighted med chest, large vanity is just beautiful. Two additional good-sized bedrooms with great closet space and updated hall bath w/oversized Jacuzzi tub. Utility Room with newer HVAC, tankless hwh, +200 AMP electric service. Large Home Office with door to great, large fenced back yard, with large composite deck with walk-way to above-ground pool with deck. Walk-way to covered porch, 2 sheds, firepit area, great for entertaining. Large Laundry Room with stackable, front-load washer and dryer, and foldable table shelf. Show and Sell!
Home Highlights
Parking
2 Open Spaces
Outdoor
Porch, Patio, Deck, Pool
A/C
Heating & Cooling
HOA
None
Price/Sqft
$204
Listed
16 days ago
Home Details for 424 Oakland Ave
Interior Features |
|---|
Interior Details Basement: Crawl SpaceNumber of Rooms: 1Types of Rooms: Basement |
Beds & Baths Number of Bedrooms: 3Main Level Bedrooms: 3Number of Bathrooms: 2Number of Bathrooms (full): 2Number of Bathrooms (main level): 2 |
Dimensions and Layout Living Area: 1561 Square Feet |
Appliances & Utilities Utilities: Electricity Available, Natural Gas Available, Sewer Available, Water Available, CableAppliances: Built-In Microwave, Energy Efficient Appliances, Double Oven, Washer - Front Loading, Washer/Dryer Stacked, Dishwasher, Disposal, Dryer - Electric, Dryer - Front Loading, ENERGY STAR Qualified Refrigerator, Exhaust Fan, Oven/Range - Gas, Refrigerator, Stainless Steel Appliance(s), Water Heater - High-Efficiency, Water Heater - Tankless, Gas Water Heater, Tankless Water HeaterDishwasherDisposalLaundry: Washer In Unit,Dryer In Unit,Has Laundry,Main Level,Laundry RoomRefrigerator |
Heating & Cooling Heating: Forced Air,Natural GasHas CoolingAir Conditioning: Ceiling Fan(s),Central A/C,ElectricHas HeatingHeating Fuel: Forced Air |
Fireplace & Spa No Fireplace |
Gas & Electric Electric: 200+ Amp Service |
Windows, Doors, Floors & Walls Window: Bay/Bow, Casement, Energy Efficient, Vinyl CladDoor: French Doors, InsulatedFlooring: Engineered Wood, Laminate Plank, Laminate |
Levels, Entrance, & Accessibility Stories: 1Levels: OneAccessibility: NoneFloors: Engineered Wood, Laminate Plank, Laminate |
Exterior Features |
|---|
Exterior Home Features Roof: Architectural Shingle Pitched ShinglePatio / Porch: Deck, Enclosed, Patio, Porch, Roof, Screened PorchFencing: Privacy, Wood, OtherVegetation: Trees/WoodedOther Structures: Above Grade, Below GradeExterior: Lighting, Flood Lights, Street LightsHas a Private Pool |
Parking & Garage Number of Carport Spaces: 2Number of Covered Spaces: 2Open Parking Spaces: 2Has a CarportNo GarageNo Attached GarageHas Open ParkingParking Spaces: 4Parking: Attached Carport,Driveway,Off Street |
Pool Pool: Above Ground, Vinyl, Yes - PersonalPool |
Frontage Responsible for Road Maintenance: Boro/TownshipRoad Surface Type: Black TopNot on Waterfront |
Water & Sewer Sewer: Public Sewer |
Farm & Range Not Allowed to Raise Horses |
Finished Area Finished Area (above surface): 1561 Square Feet |
Days on Market |
|---|
Days on Market: 16 |
Property Information |
|---|
Year Built Year Built: 1953 |
Property Type / Style Property Type: ResidentialProperty Subtype: Single Family ResidenceStructure Type: DetachedArchitecture: Ranch/Rambler |
Building Construction Materials: Frame, Vinyl SidingNot a New ConstructionNo Additional Parcels |
Property Information Condition: ExcellentIncluded in Sale: Existing Washer, Dryer, Refrigerator, Double Gas Oven, 2nd Refrigerator, Microwave, DishwasherParcel Number: 190001300026 |
Price & Status |
|---|
Price List Price: $318,000Price Per Sqft: $204 |
Status Change & Dates Possession Timing: 31-60 Days CD |
Active Status |
|---|
MLS Status: ACTIVE UNDER CONTRACT |
Media |
|---|
Location |
|---|
Direction & Address City: Maple ShadeCommunity: None Available |
School Information Elementary School District: Maple Shade Township Public SchoolsJr High / Middle School District: Maple Shade Township Public SchoolsHigh School District: Maple Shade Township Public Schools |
Agent Information |
|---|
Listing Agent Listing ID: NJBL2062256 |
Building |
|---|
Building Details Builder Model: Rancher |
Community |
|---|
Not Senior Community |
HOA |
|---|
No HOA |
Lot Information |
|---|
Lot Area: 8999 sqft |
Listing Info |
|---|
Special Conditions: Standard |
Offer |
|---|
Contingencies: Attorney ReviewListing Agreement Type: Exclusive Right To SellListing Terms: Cash, Conventional, FHA, VA Loan |
Compensation |
|---|
Buyer Agency Commission: 3Buyer Agency Commission Type: %Sub Agency Commission: 0Sub Agency Commission Type: $Transaction Broker Commission: 3Transaction Broker Commission Type: % |
Notes The listing broker’s offer of compensation is made only to participants of the MLS where the listing is filed |
Business |
|---|
Business Information Ownership: Fee Simple |
Miscellaneous |
|---|
Mls Number: NJBL2062256Municipality: MAPLE SHADE TWPZillow Contingency Status: Under Contract |
Last check for updates: about 16 hours ago
Listing courtesy of Patricia Fiume, (609) 510-1200
RE/MAX Of Cherry Hill
Source: Bright MLS, MLS#NJBL2062256

Price History for 424 Oakland Ave
| Date | Price | Event | Source |
|---|---|---|---|
| 04/25/2024 | $318,000 | Contingent | Bright MLS #NJBL2062256 |
| 04/22/2024 | $318,000 | PendingToActive | Bright MLS #NJBL2062256 |
| 04/18/2024 | $318,000 | Contingent | Bright MLS #NJBL2062256 |
| 04/12/2024 | $318,000 | Listed For Sale | Bright MLS #NJBL2062256 |
| 09/10/1998 | $85,000 | Sold | N/A |
| 04/21/1997 | $68,550 | Sold | N/A |
Similar Homes You May Like
Skip to last item
- Keller Williams Realty - Cherry Hill
- Prominent Properties Sotheby's International Realty
- Compass New Jersey, LLC - Moorestown
- See more homes for sale inMaple ShadeTake a look
Skip to first item
New Listings near 424 Oakland Ave
Skip to last item
- Keller Williams Realty - Cherry Hill
- Real Broker, LLC
- RE/MAX ONE Realty-Moorestown
- Weichert Realtors - Moorestown
- Keller Williams Real Estate-Langhorne
- Keller Williams Realty - Moorestown
- Keller Williams Realty - Washington Township
- Keller Williams Realty - Moorestown
- See more homes for sale inMaple ShadeTake a look
Skip to first item
Property Taxes and Assessment
| Year | 2021 |
|---|---|
| Tax | $6,325 |
| Assessment | $176,000 |
Home facts updated by county records
Comparable Sales for 424 Oakland Ave
Address | Distance | Property Type | Sold Price | Sold Date | Bed | Bath | Sqft |
|---|---|---|---|---|---|---|---|
0.24 | Single-Family Home | $280,000 | 04/08/24 | 3 | 2 | 1,615 | |
0.17 | Single-Family Home | $267,500 | 01/22/24 | 3 | 2 | 1,144 | |
0.09 | Single-Family Home | $255,000 | 07/12/23 | 2 | 2 | 1,009 | |
0.27 | Single-Family Home | $230,000 | 06/14/23 | 3 | 2 | 1,614 | |
0.30 | Single-Family Home | $300,000 | 11/30/23 | 3 | 2 | 1,168 | |
0.31 | Single-Family Home | $375,000 | 07/13/23 | 3 | 2 | 1,588 | |
0.32 | Single-Family Home | $375,500 | 03/18/24 | 3 | 2 | 1,672 | |
0.14 | Single-Family Home | $290,000 | 03/01/24 | 3 | 1 | 1,202 |
LGBTQ Local Legal Protections
LGBTQ Local Legal Protections
Patricia Fiume, RE/MAX Of Cherry Hill

The data relating to real estate for sale on this website appears in part through the BRIGHT Internet Data Exchange program, a voluntary cooperative exchange of property listing data between licensed real estate brokerage firms, and is provided by BRIGHT through a licensing agreement.
Listing information is from various brokers who participate in the Bright MLS IDX program and not all listings may be visible on the site.
The property information being provided on or through the website is for the personal, non-commercial use of consumers and such information may not be used for any purpose other than to identify prospective properties consumers may be interested in purchasing.
Some properties which appear for sale on the website may no longer be available because they are for instance, under contract, sold or are no longer being offered for sale.
Property information displayed is deemed reliable but is not guaranteed.
Copyright 2024 Bright MLS, Inc. Click here for more information
The listing broker’s offer of compensation is made only to participants of the MLS where the listing is filed.
The listing broker’s offer of compensation is made only to participants of the MLS where the listing is filed.
424 Oakland Ave, Maple Shade, NJ 08052 is a 3 bedroom, 2 bathroom, 1,561 sqft single-family home built in 1953. This property is currently available for sale and was listed by Bright MLS on Mar 22, 2024. The MLS # for this home is MLS# NJBL2062256.
